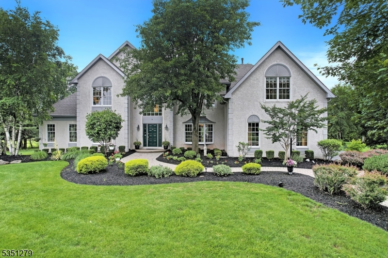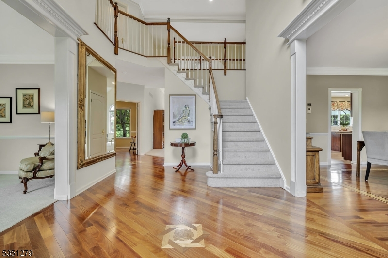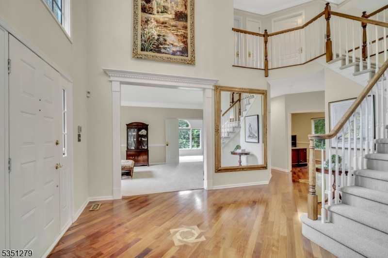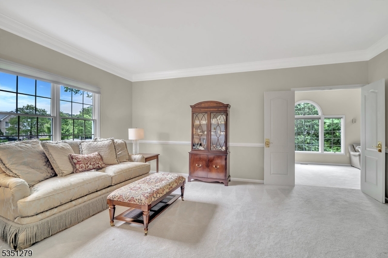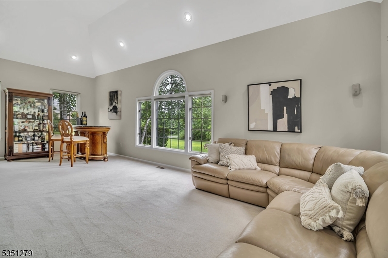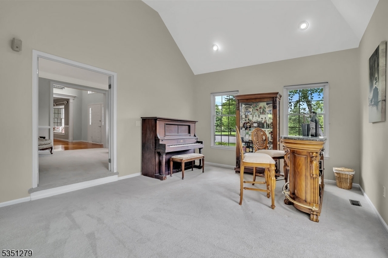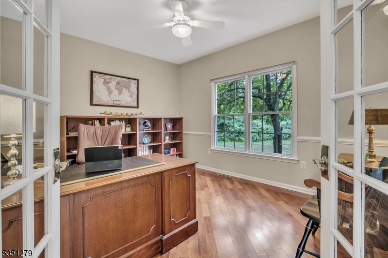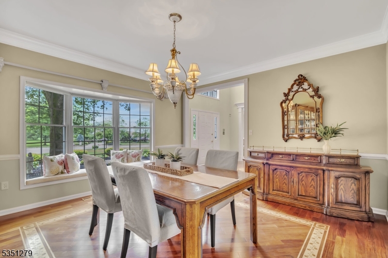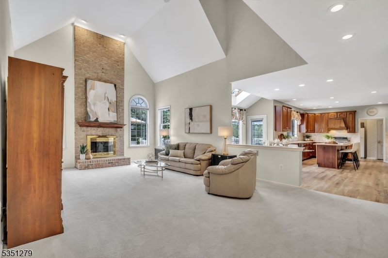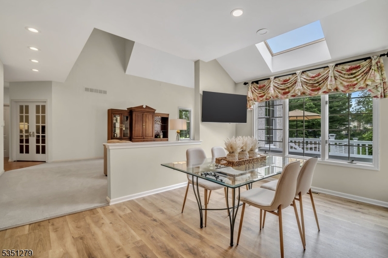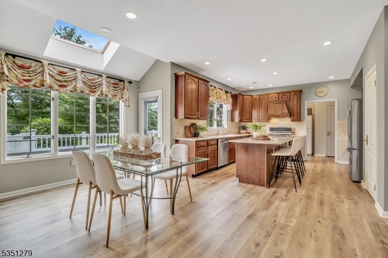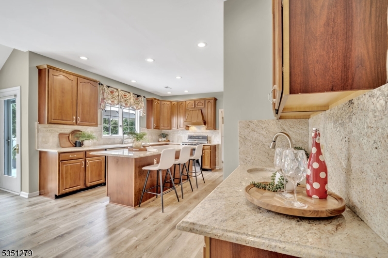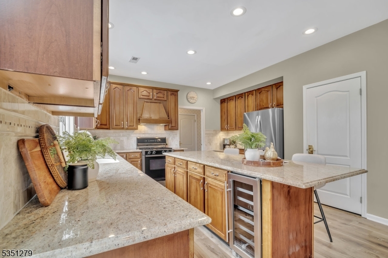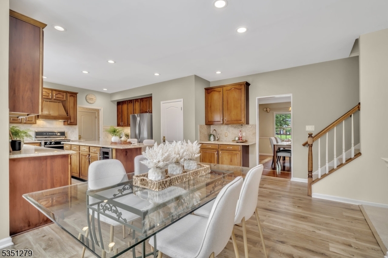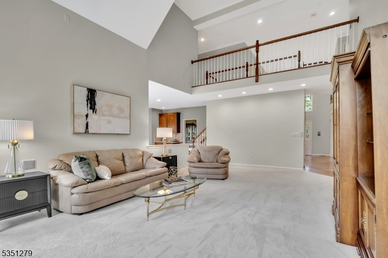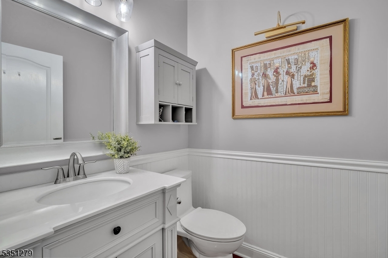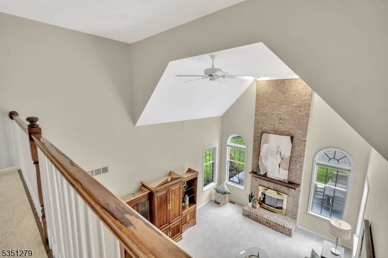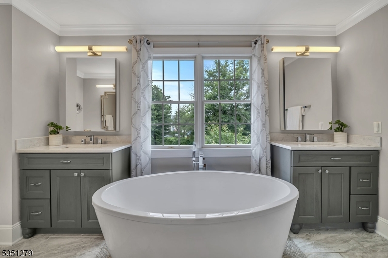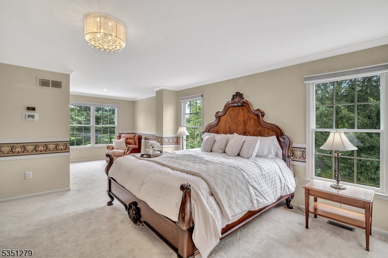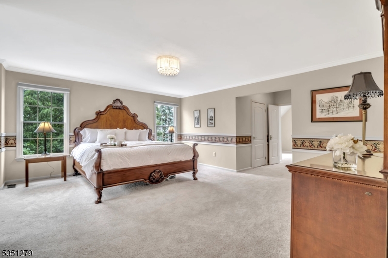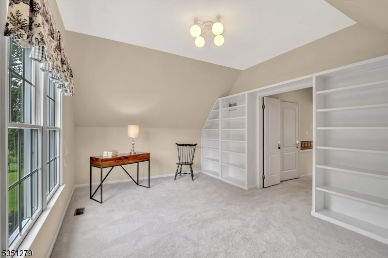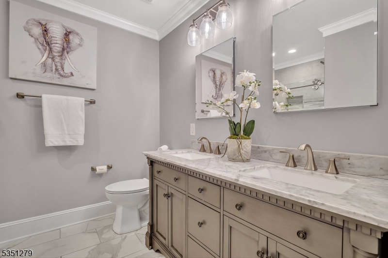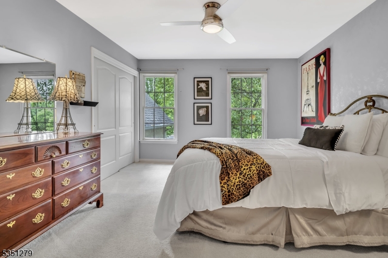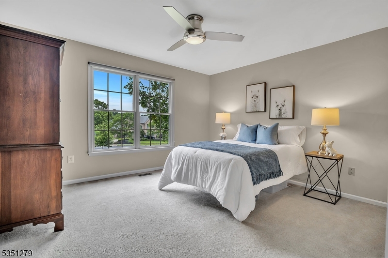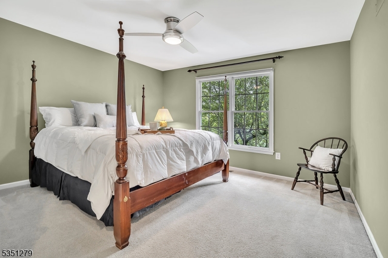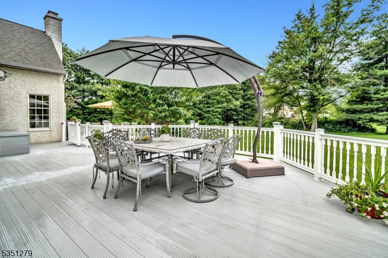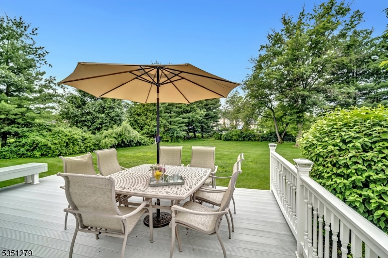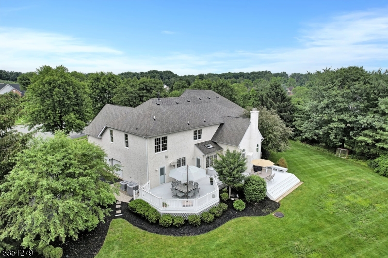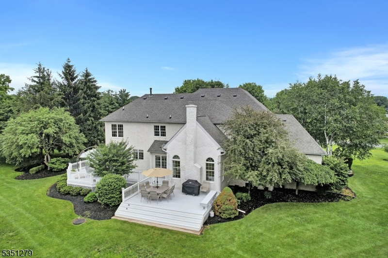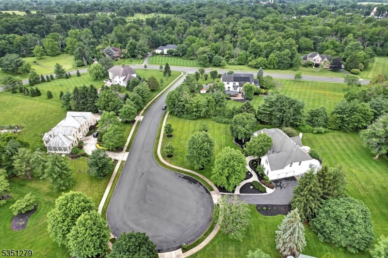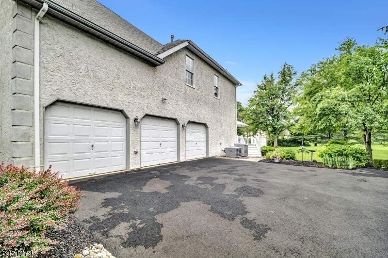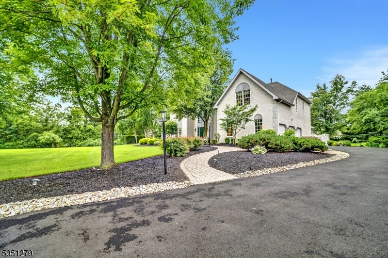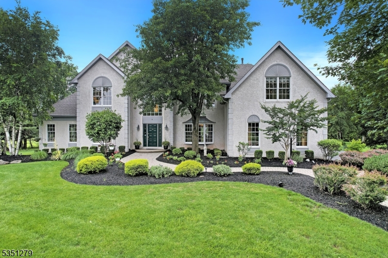14 Canaday Ct | Montgomery Twp.
Nestled at the end of a cul-de-sac in Montgomery Chase, this East facing Toll Brothers home will delight. The paver walkway leads you to the entry to the grand 2 story foyer flanked by the formal living room and dining room with a spacious conservatory and WFH office as additional spaces tucked aside. The first floor boosts 9ft ceilings, while the rear of the home features a family room with an impressive cathedral ceiling. The chefs kitchen is ready for entertaining or simply cooking for a gathering with its sizable 8ft+ long island with seating for four, 42 tall cabinets, wine frig, pantry & more! Convenient laundry room/mud room entrance to the 3 car garage. All baths have been thoughtfully updated in 2022. The primary suite features a luxurious en suite bath with a free standing tub, custom tile & shower that will impress. Do not miss the 4 walk-in closets, remote controlled shade for uninterrupted rest, quiet sitting area plus a separate sitting room with built-in shelves perfect for WFH all in the primary suite. 3 additional well sized bedrooms complete the second floor. Outside entertaining is easy on the 2 level maintenance free custom deck. Sought after Montgomery Schools! Ideal location halfway between NYC & Philly! New shopping/restaurants (Whole Foods/Ulta ) set to open within the next year plus existing classics like The Tigers Tale! Minutes to downtown Princeton/Somerville/Hopewell! GSMLS 3970055
Directions to property: Route 206, turn onto Montfort, follow to the right, then left onto Canaday Ct #14
