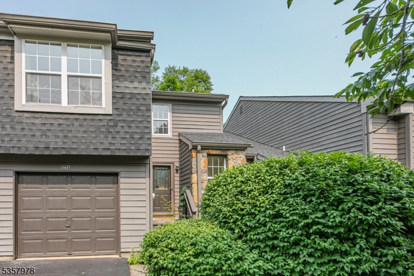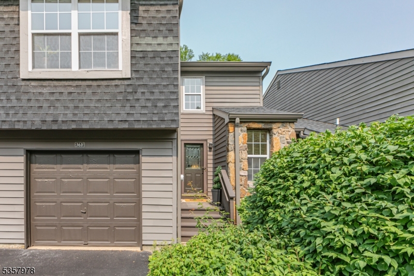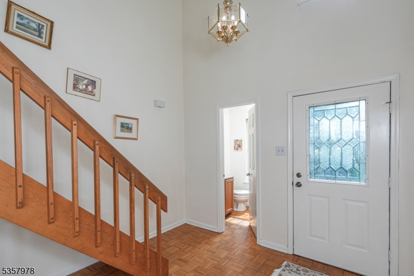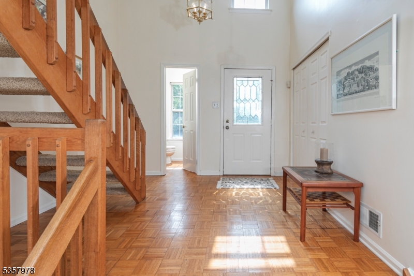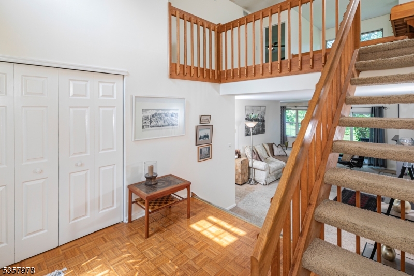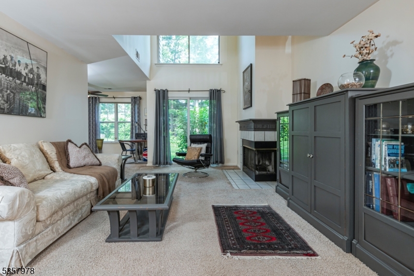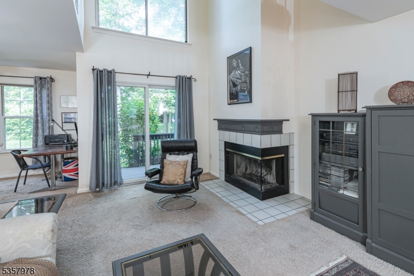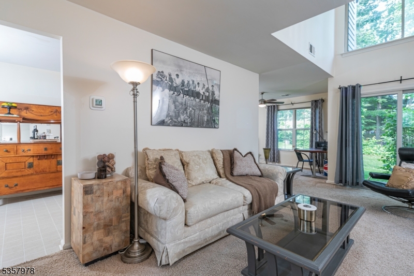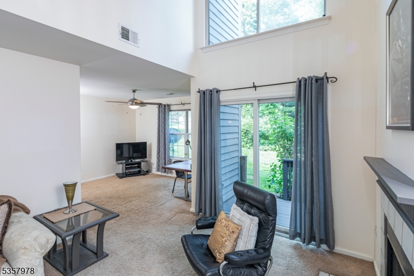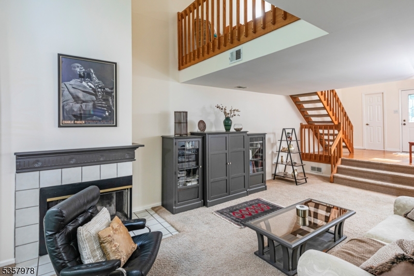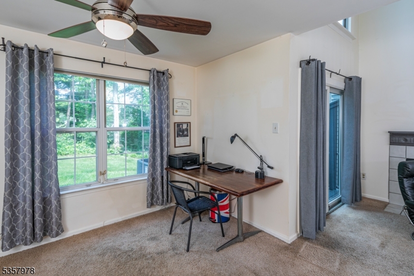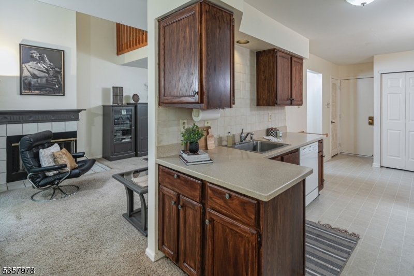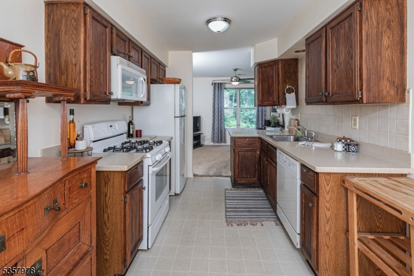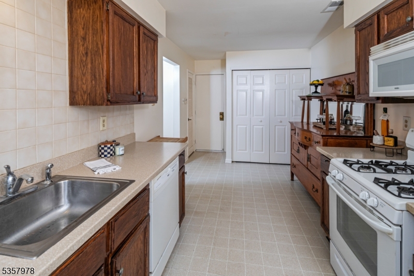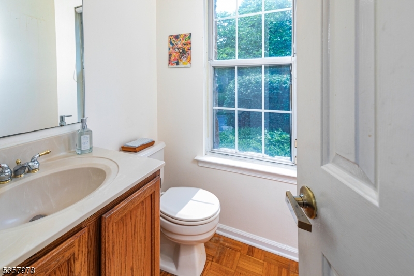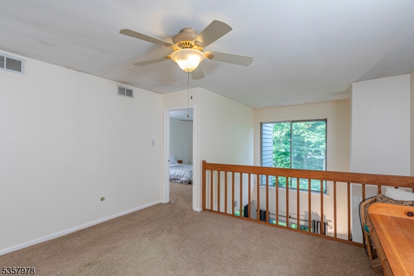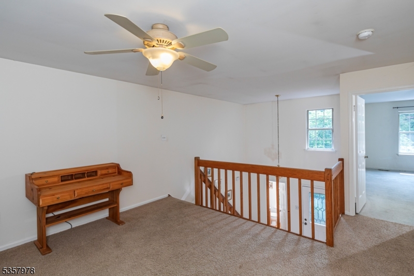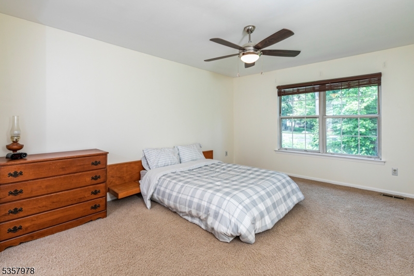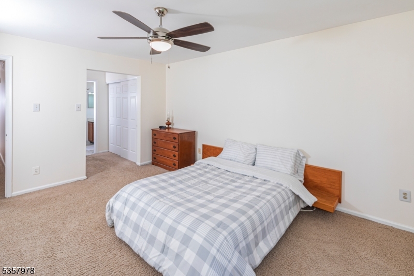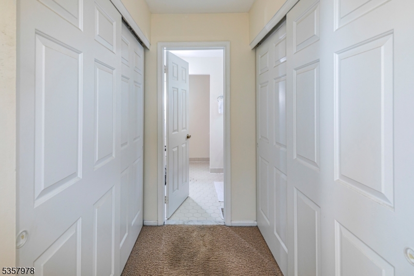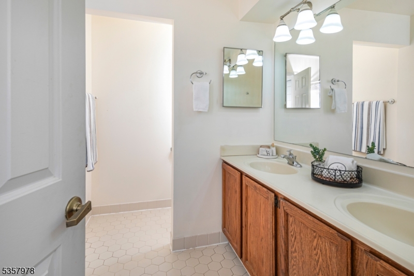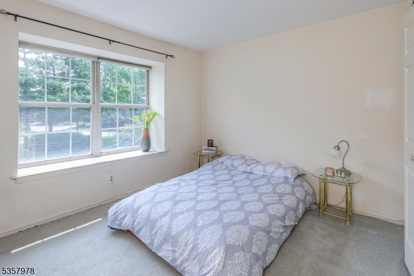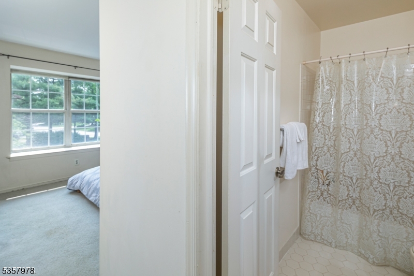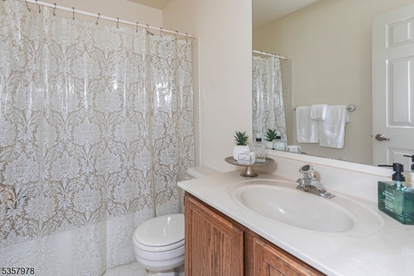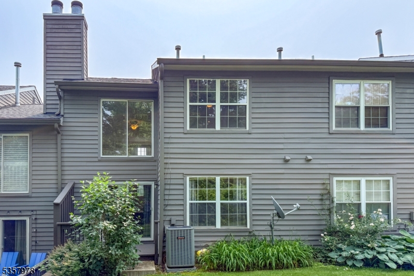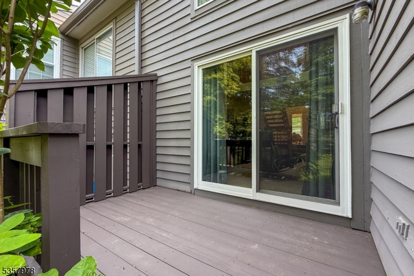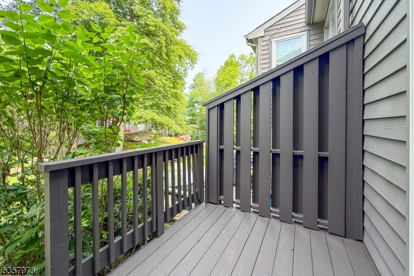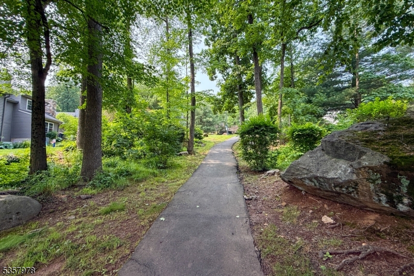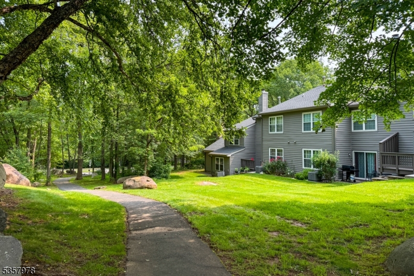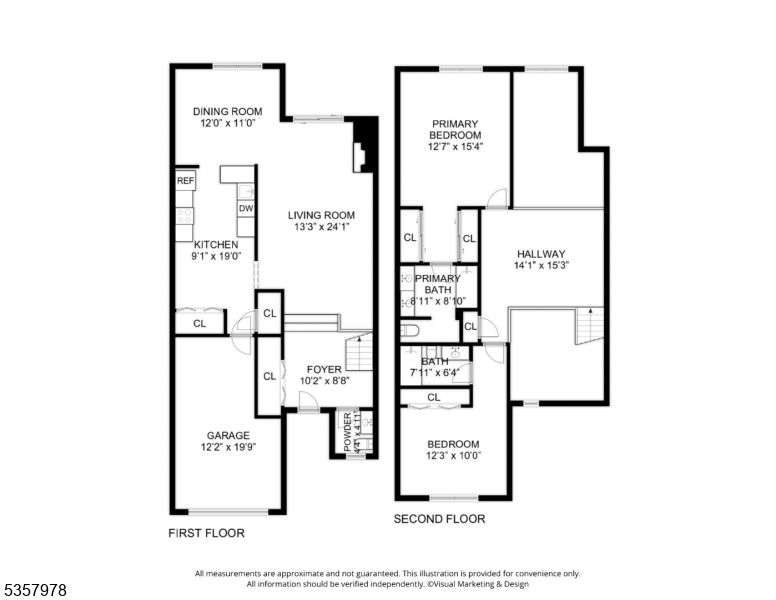36F Needham Way | Montgomery Twp.
In a leafy corner of Montgomery Woods, where streets curve gently past thoughtfully spaced townhomes, a sweetly scaled home makes the case for simplicity done well. With its Princeton mailing address and access to Montgomery's top-ranked schools and local conveniences, this two-bedroom townhouse blends function, flow, and flexibility in just the right proportions. Inside, an airy layout unfolds with ease. The front entry welcomes with a practical powder room and coat closet before opening to a living area anchored by a two-sided fireplace offering a cozy glow to both the living room and adjoining dining space. Sliding glass doors frame views of the deck and surrounding greenery, lending an indoor-outdoor feel that extends the space beautifully. The galley-style kitchen is efficient without feeling confined, with sightlines into the dining area that invite conversation while cooking. Tucked away near the door to the deep one-car garage, a washer and dryer are discreetly hidden behind doors to keep daily routines seamless. Upstairs, two en suite bedrooms provide privacy and comfort, while a large second-floor loft offers room for a sunny home office, a reading nook, or craft space. In a neighborhood beloved for its mature trees, sense of calm, tennis courts and sidewalk strolls, not to mention proximity to Princeton's cultural scene, this home is just the right size, in just the right spot. GSMLS 3970623
Directions to property: Blue Spring Road to Needham, #36F on the right.
