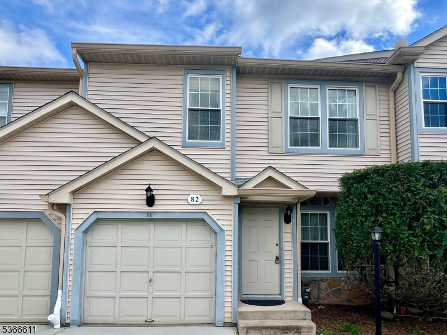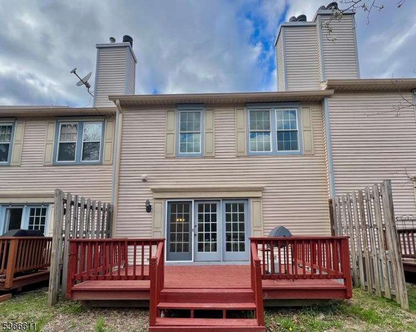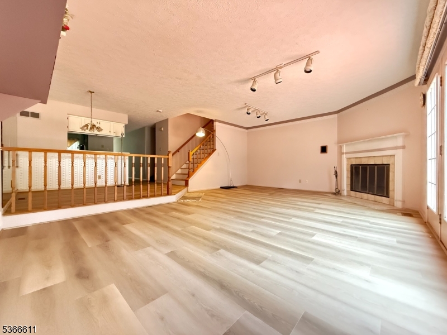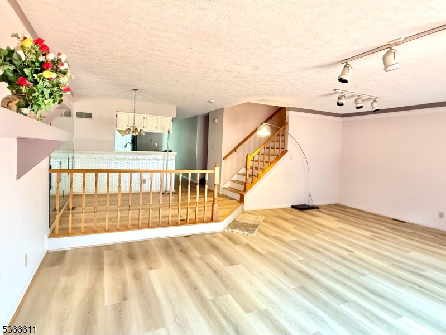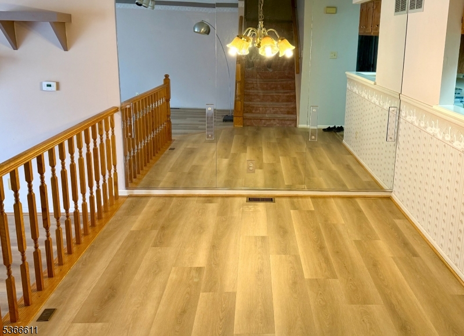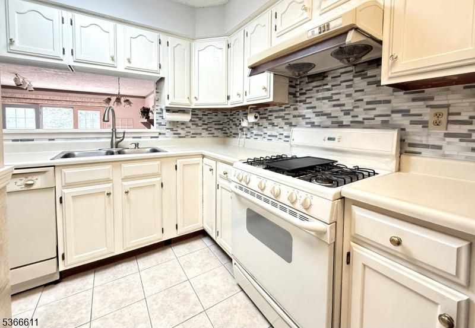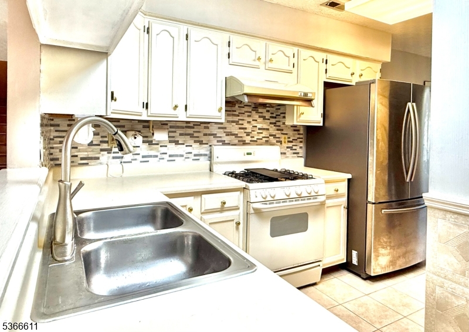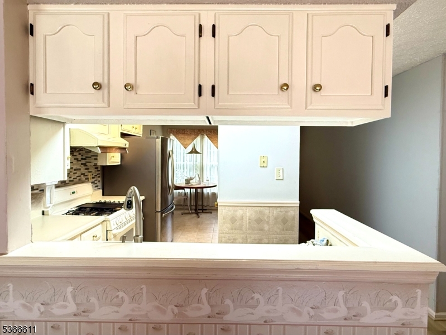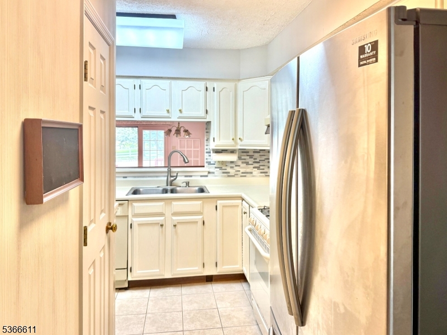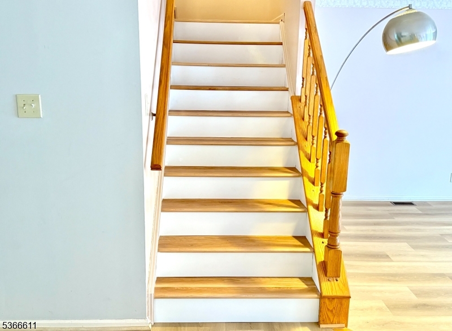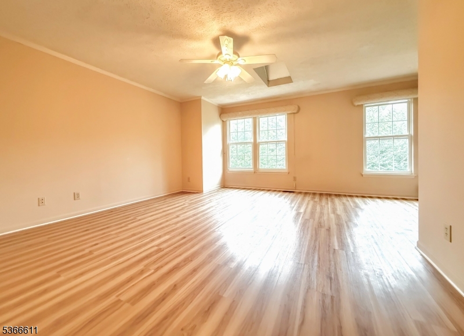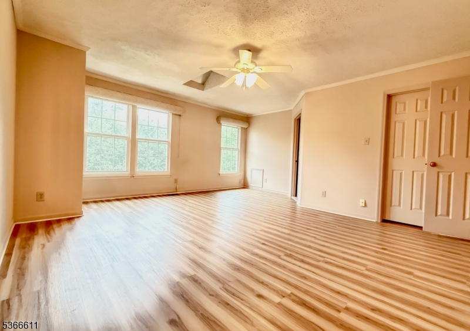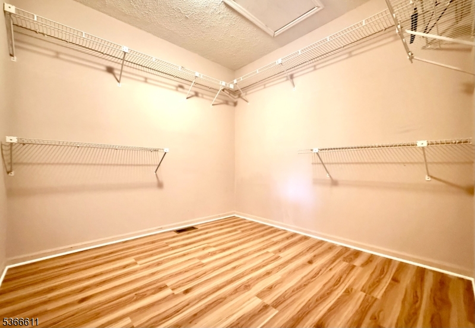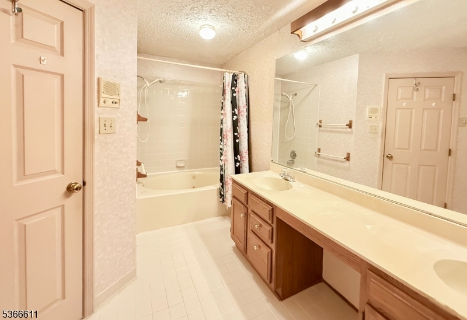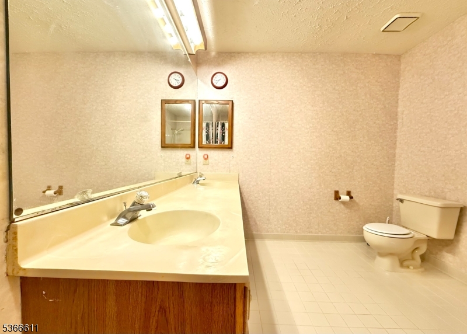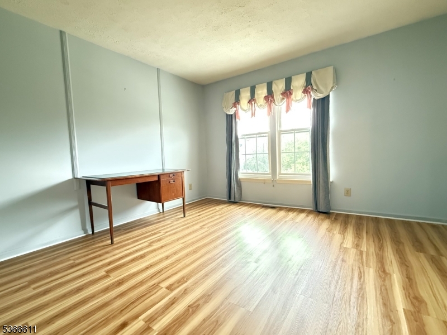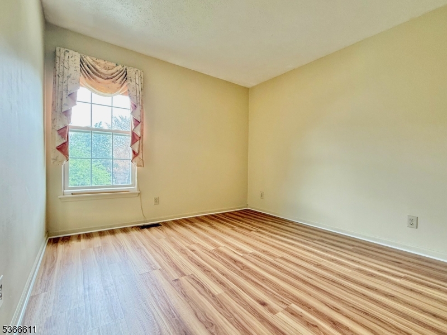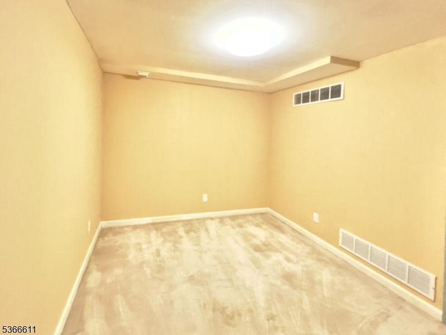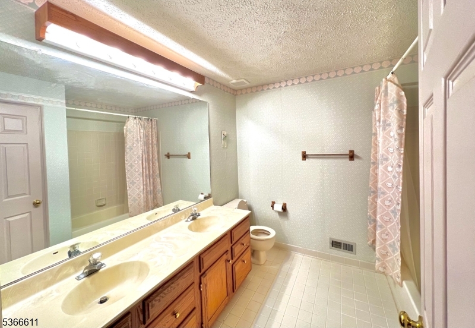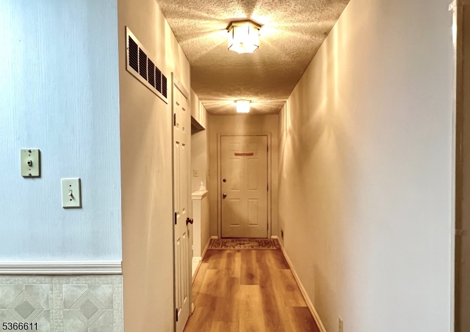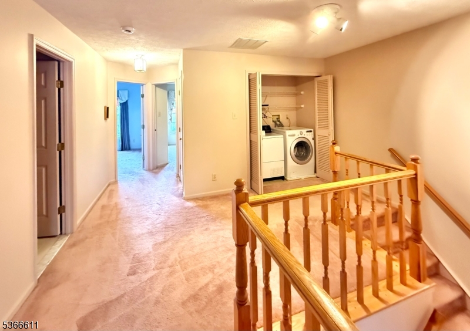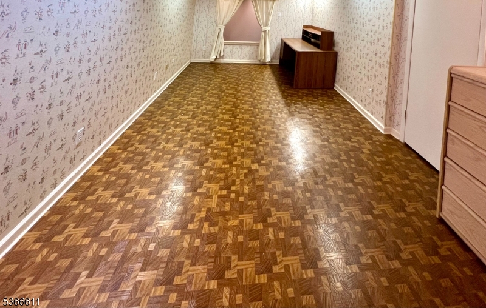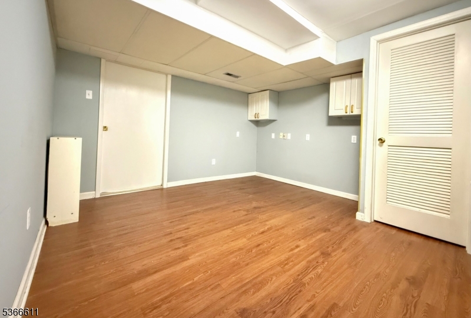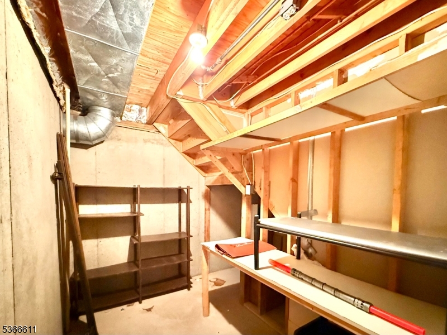82 Castleton Rd | Montgomery Twp.
Just Renovated Large 4-bedroom townhomes in Princeton Village! Great location. Large-size master bedroom with a large bathroom and a huge walk-in closet. Large size bright great room with brand new floor and wood-burning fireplace on the first floor. School bus stop is on the corner; playground is cross the street. Plus 900 sqft Finished basement with large great room, office, a 4th bedroom, and a lot of storage space! Kitchen with Breakfast area. Extra-long driveway can park 3 cars. Attached one car garage. The hall bathroom doesn't disappoint next to a convenient kitchen and great room. Downstairs, the first floor offers a true dining room with the mirror on the wall, perfect for hosting dinner parties. Close to University, shopping, public transportation and Rt.206. Top rated school. GSMLS 3970905
Directions to property: Blue Spring RD to Salisbury RD, left on Castleton RD
