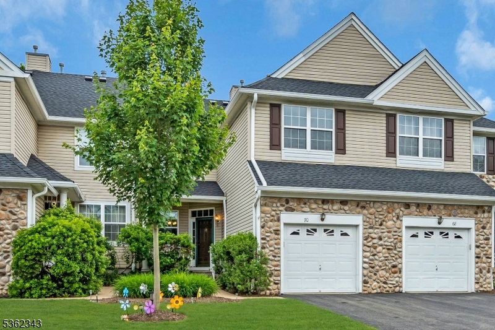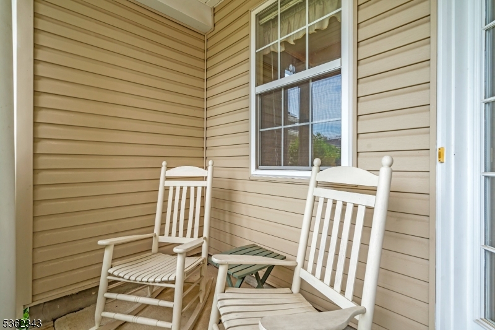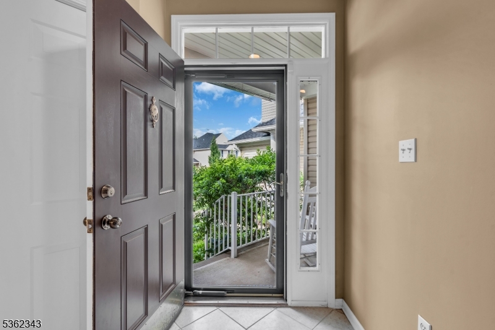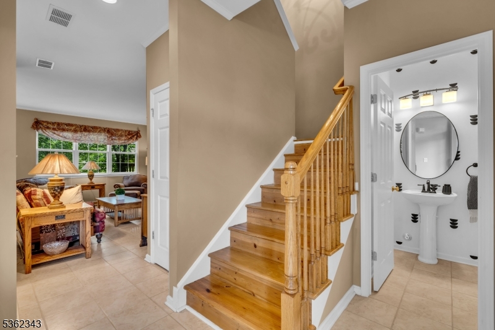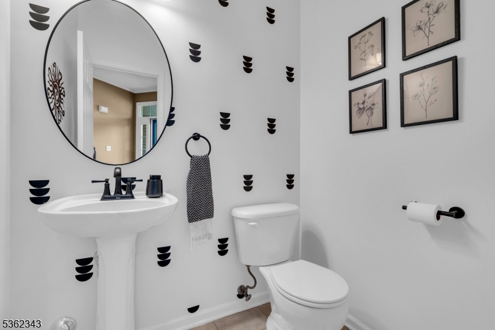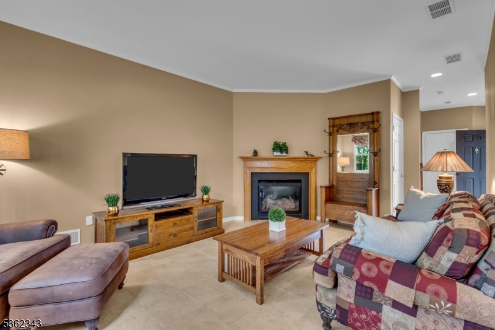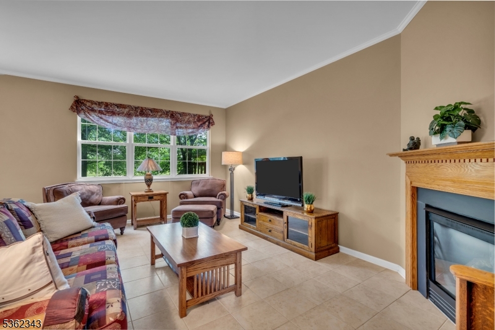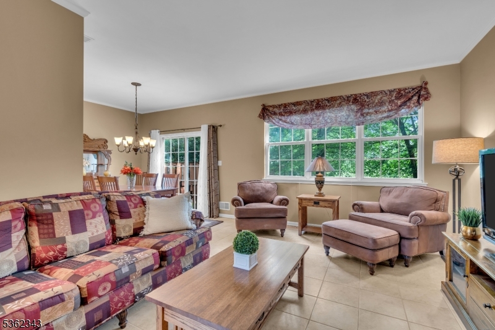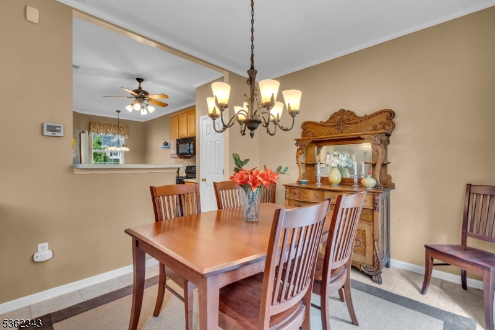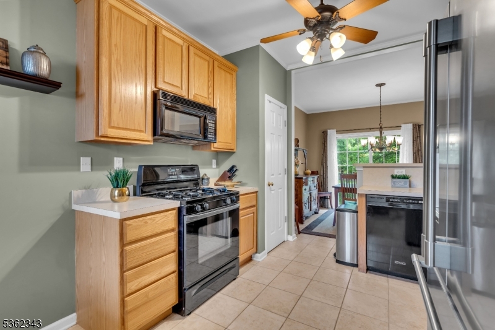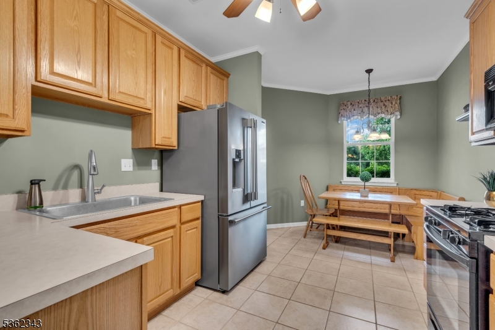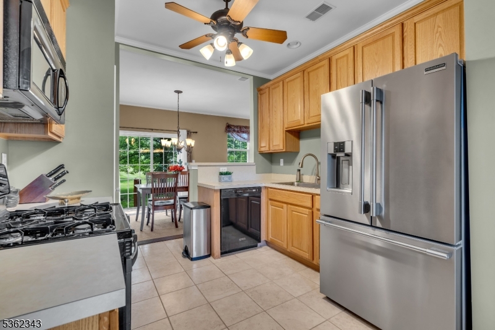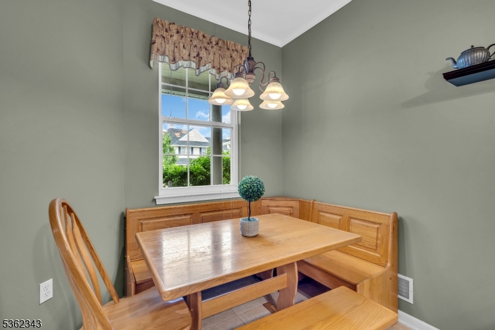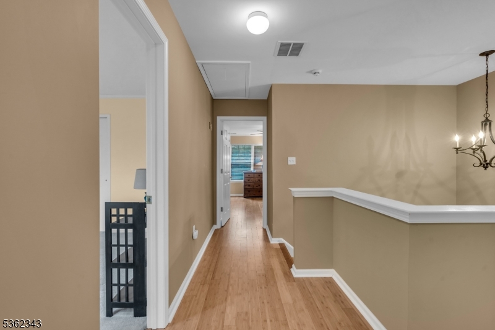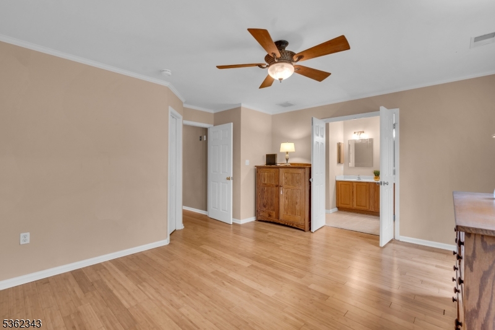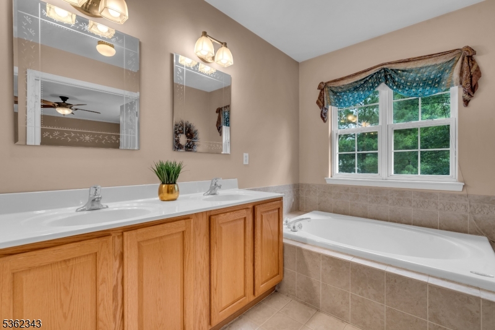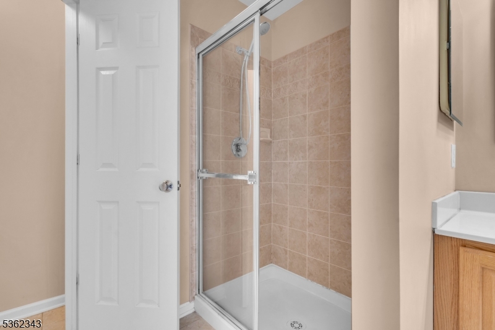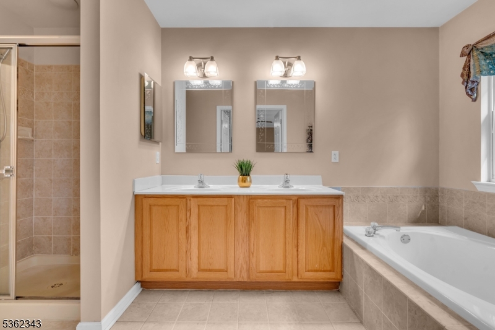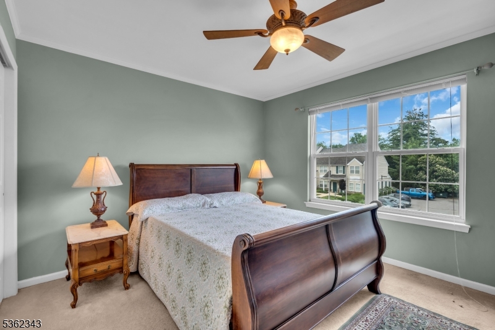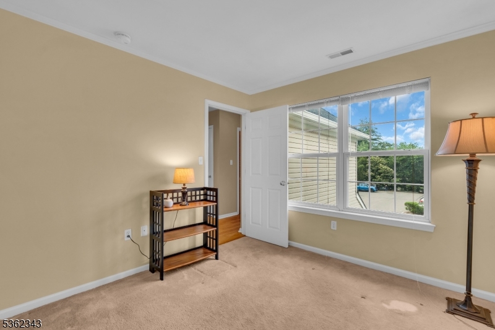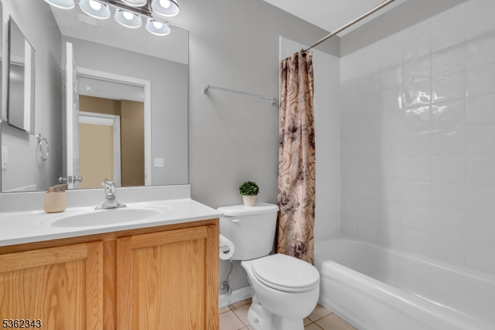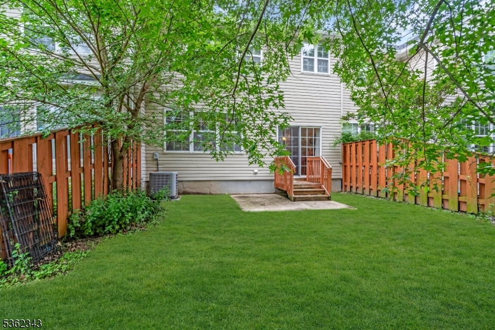70 River Birch Cir | Montgomery Twp.
Nestled in the charming Montgomery Walk community, this delightful townhouse offers a perfect blend of comfort and convenience. Built in 2003, the home features a warm stone and vinyl siding exterior that sets the tone for the inviting interior. Step inside to a cozy living space highlighted by a welcoming gas fireplace, and tile flooring throughout the first level. The thoughtful layout includes an eat-in kitchen, spacious living room and dining area with sliding doors that lead you to the backyard. Upstairs, unwind in the expansive primary suite, complete with a walk-in closet and an en-suite bath featuring a walk-in shower and a soaking tub. Two additional generously sized bedrooms and a full hall bath offer plenty of space. The convenient upstairs laundry makes everyday living a breeze. Additional highlights include an attached garage, driveway parking, and a newer roof (less than a year old). Enjoy the peace of mind that comes with reliable public services, and a prime location just minutes from downtown Princeton, with easy access to top-tier shopping, dining, and entertainment options. GSMLS 3971013
Directions to property: US 206 To Princeton Ave, right on Blue Spring Rd, right on Scarlet Oak, right onto River Birch. Home
