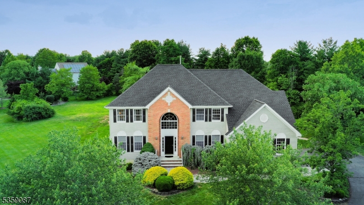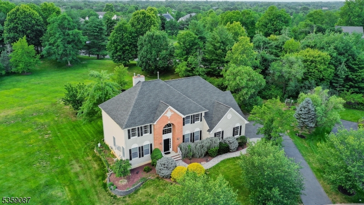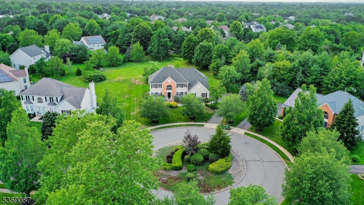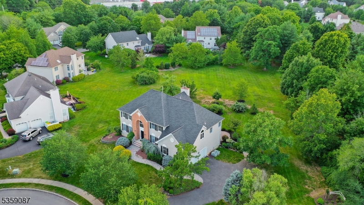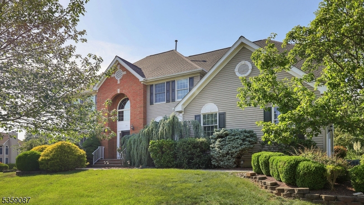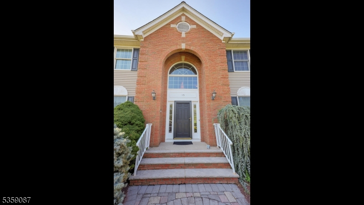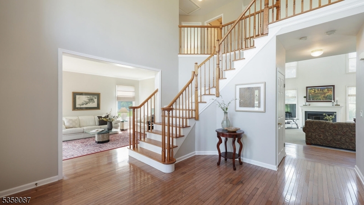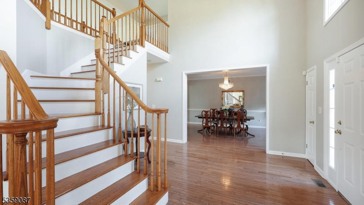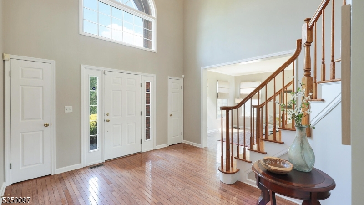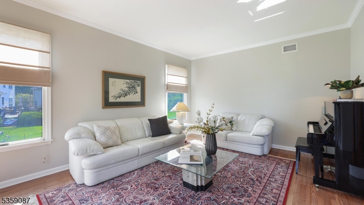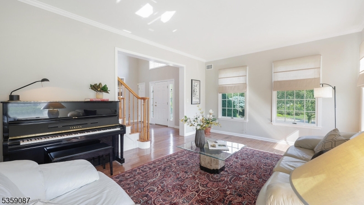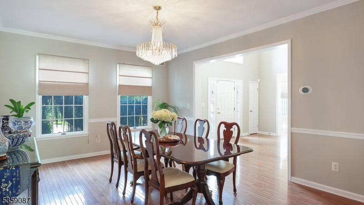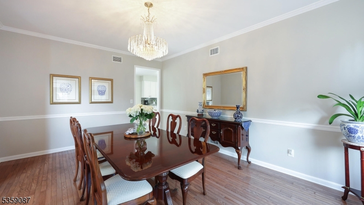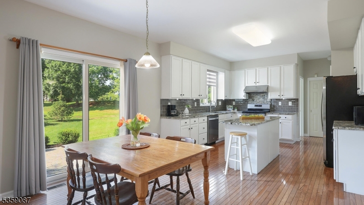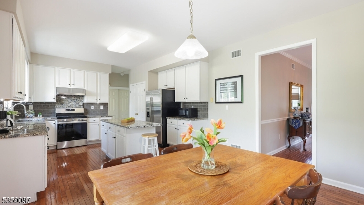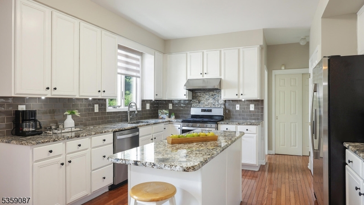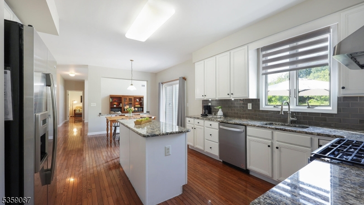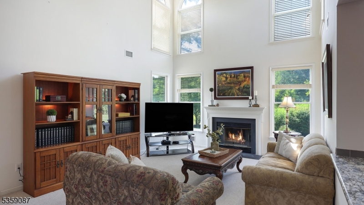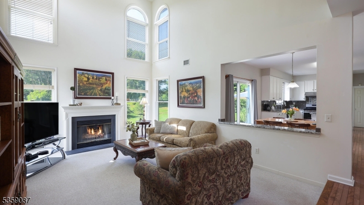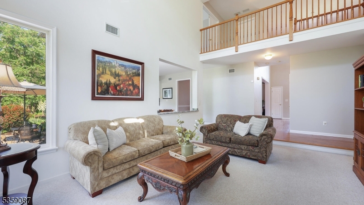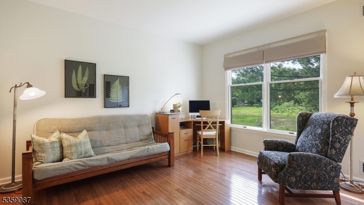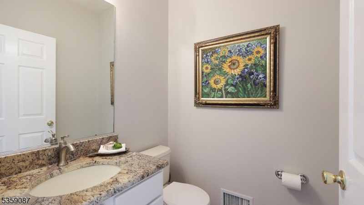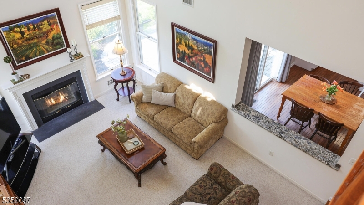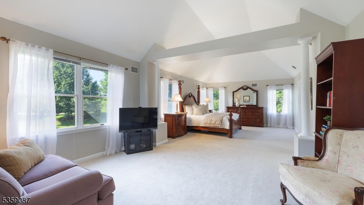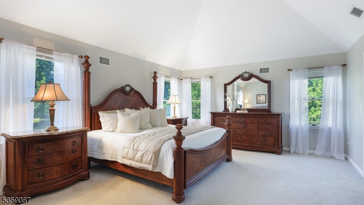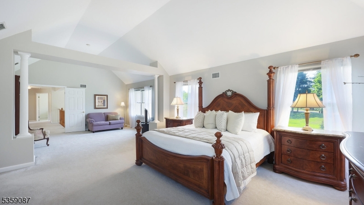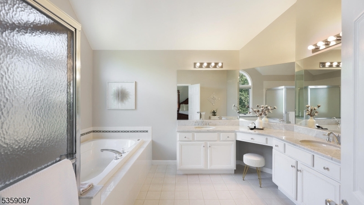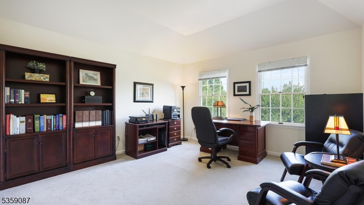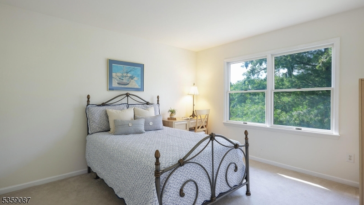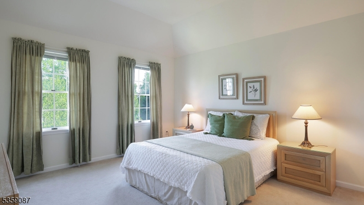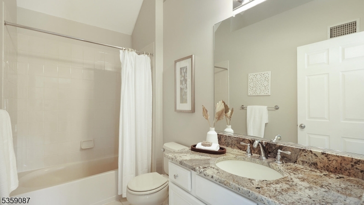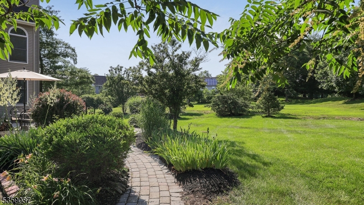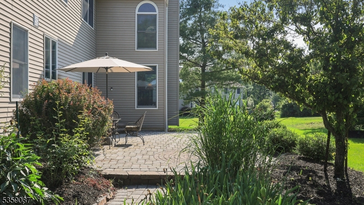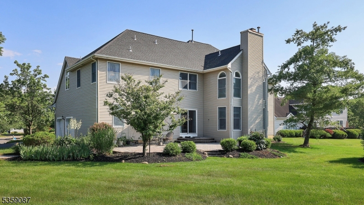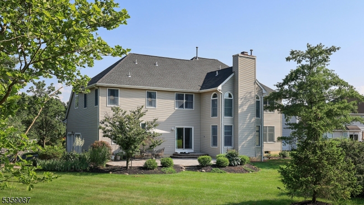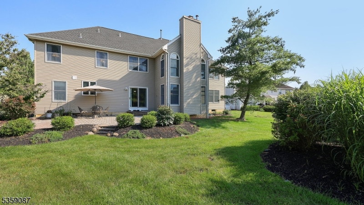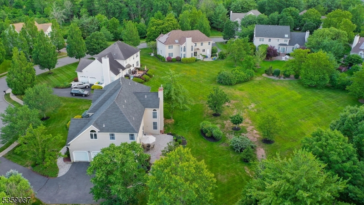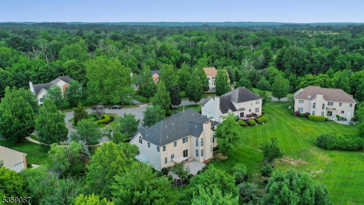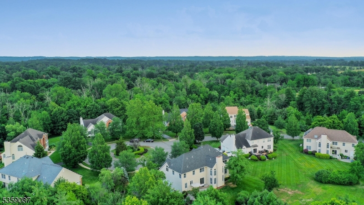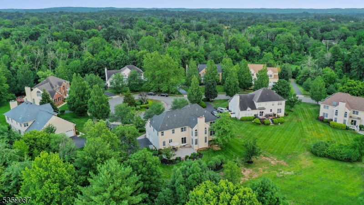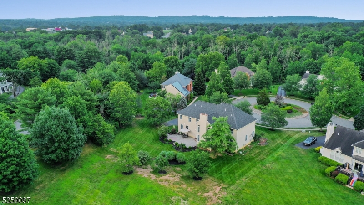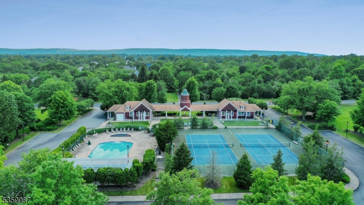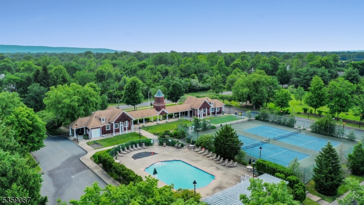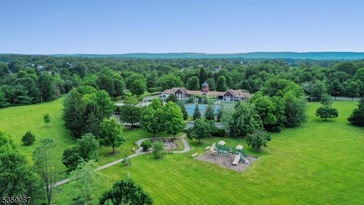15 Regents Ct | Montgomery Twp.
Welcome to 15 Regents Court, a gorgeous Center Hall Colonial located on a quiet cul-de-sac in the highly desirable King's Crossing community of Montgomery Township. This beautifully maintained home sits on a professionally landscaped .45 acre lot, offering both privacy and elegance. Enjoy community amenities including an outdoor swimming pool, tennis courts, and a clubhouse perfect for an active and social lifestyle. Step into a grand two-story foyer that opens to a formal dining room and living room, both featuring gleaming hardwood floors that continue throughout the main level. The bright white kitchen is designed with style and functionality in mind, offering gray granite countertops, a modern glass tile backsplash, stainless steel appliances, and excellent cabinet space. It opens to a sun-filled, two-story family room with soaring ceilings and walls of windows that fill the space with natural light. The first floor also features a private office or optional fifth bedroom and a convenient powder room. Upstairs, the spacious primary suite includes a sitting room, large walk-in closet, and a luxurious en-suite bath with dual vanities, soaking tub, and separate shower stall. Three additional bedrooms offer generous space, all with ample closet storage, and share a well-appointed full hall bath. Enjoy outdoor living on the brick paver patio surrounded by mature trees. Additional highlights include a new roof (2021), one CAC unit replaced in 2021, and a two-car attached garage GSMLS 3971912
Directions to property: Rt. 206 to Bridgepoint to Regents
