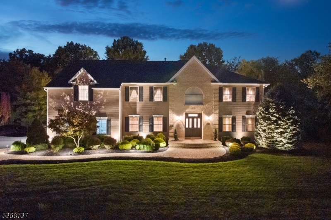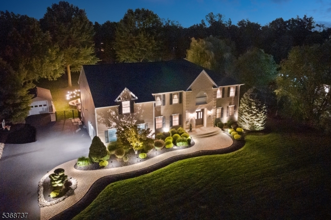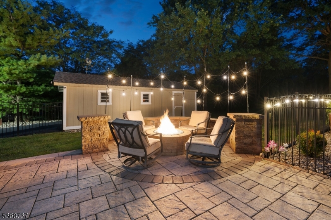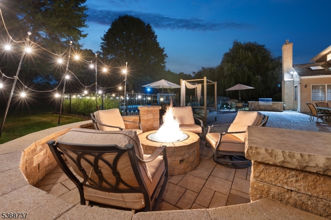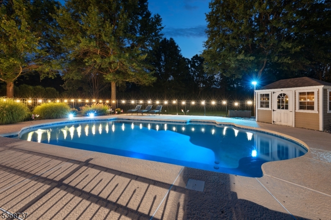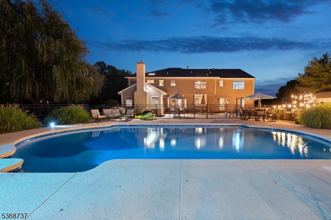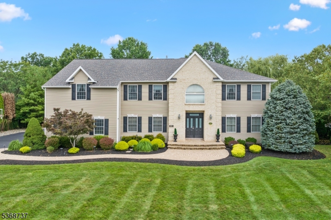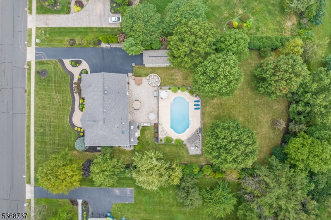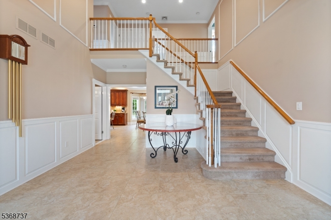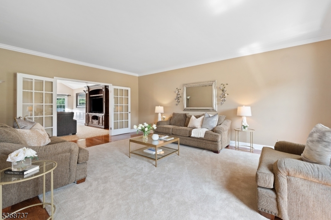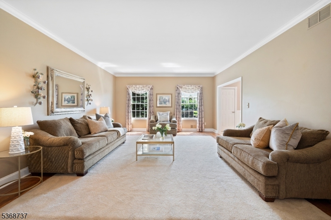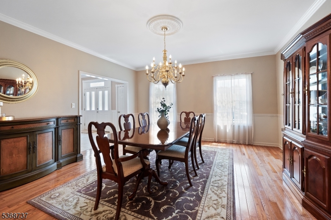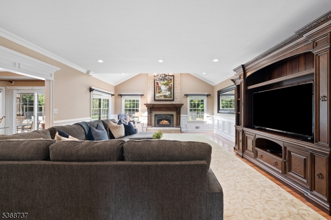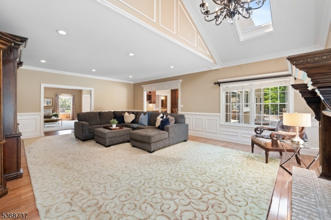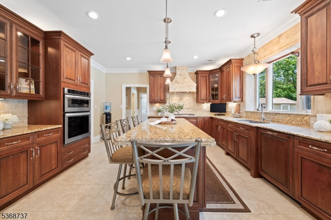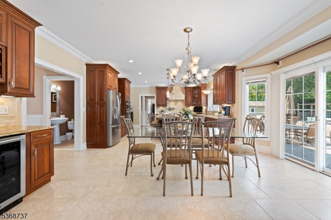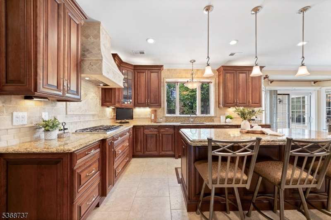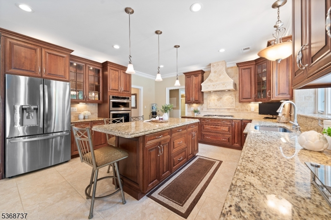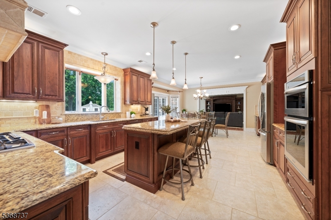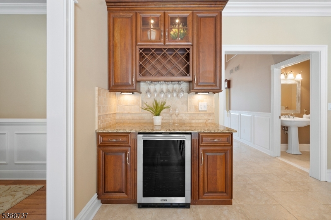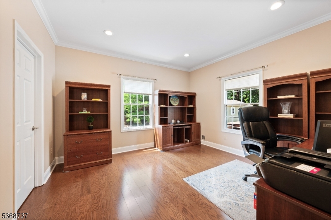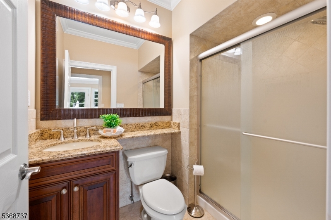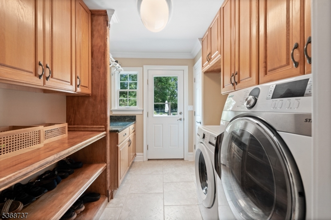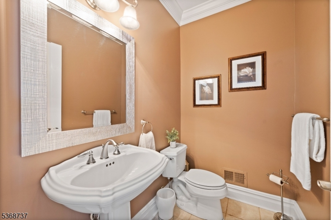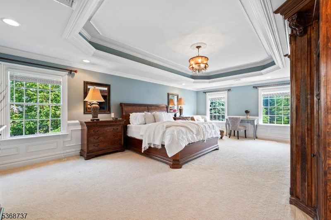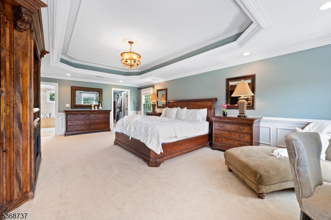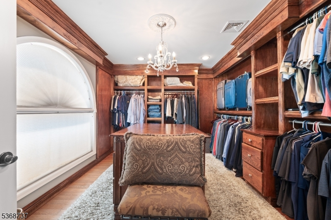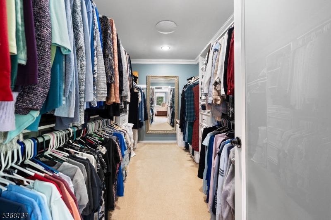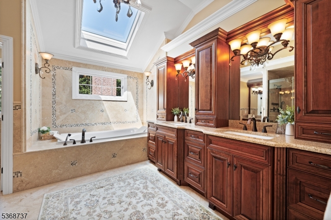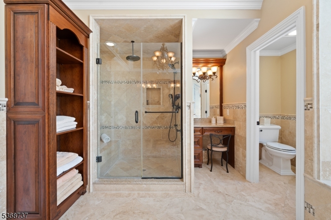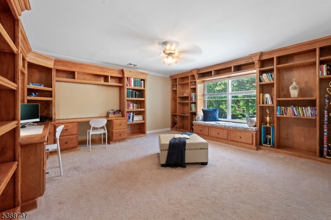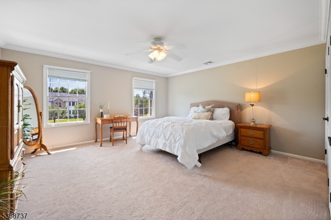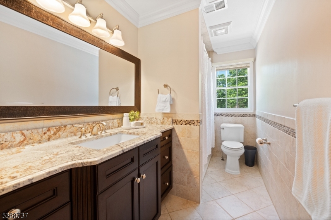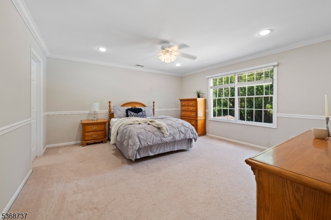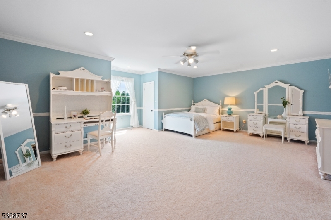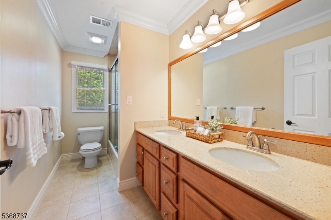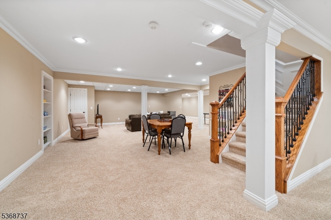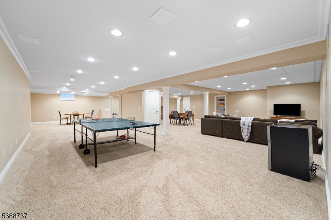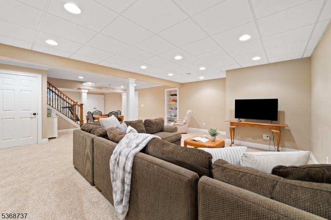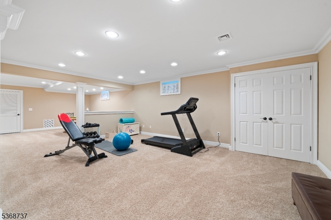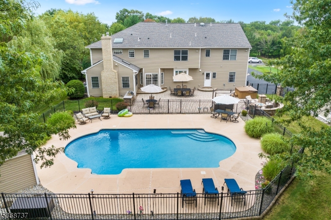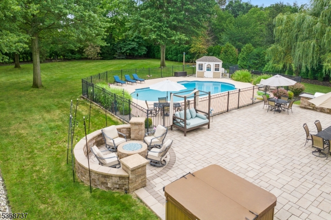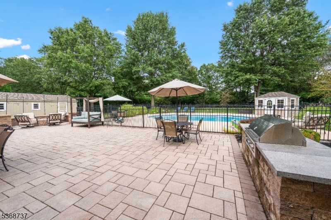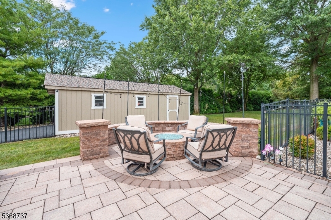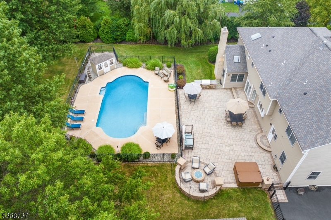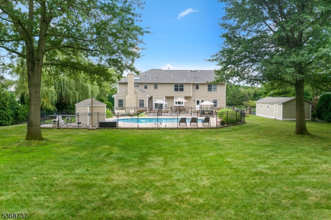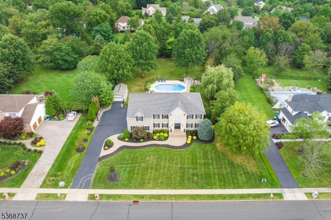46 Ichabod Crane Ln | Montgomery Twp.
Welcome to this custom-built home offering 5,161 sq ft of elegant living space nestled on a beautifully landscaped 1-acre lot in desirable Montgomery Township. This impressive 6-bedroom, 4.5-bath residence features a thoughtfully designed layout, including a convenient first-floor in-law suite, spacious mudroom, laundry room, and formal living and dining rooms that flank a spacious two-story foyer. The gourmet kitchen is a standout, featuring 42 custom cabinetry, granite countertops, ceramic tile flooring, stainless steel appliances, recessed lighting, pantry, breakfast bar island, and sliders leading to an expansive deck. A sun-filled breakfast room flows seamlessly into the large family room with vaulted ceilings, two skylights, hardwood floors, crown molding, and a cozy fireplace. The second-floor primary suite boasts a sitting area, fireplace, walk-in closets, crown molding, and a spa-inspired bath with dual vanities, jetted tub, skylight, and separate shower. Generously sized bedrooms, walk-in closets, complement the spacious layout. A full finished basement adds even more functional space. Additional features include a whole house generator, 9-ft ceilings on the first floor, two-zone HVAC, a security system, irrigation system, a two-car attached garage, plus a detached one-car garage. The backyard is an entertainer's paradise, complete with a heated in-ground pool, hot tub, gas fire pit, and stone patio with front and rear walkways. Public water and sewer. GSMLS 3973184
Directions to property: Belle Mead Griggstown Rd to Green Rd to Ichabod Crane
