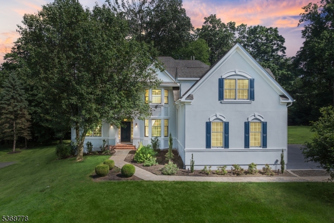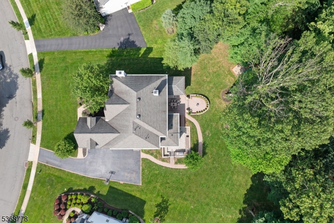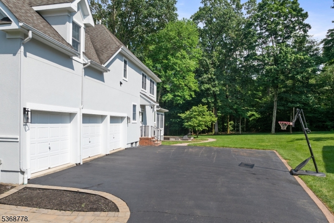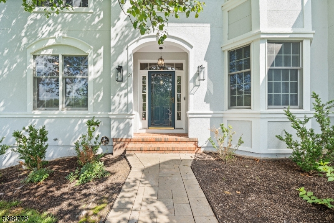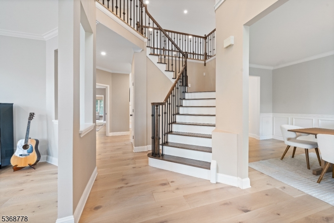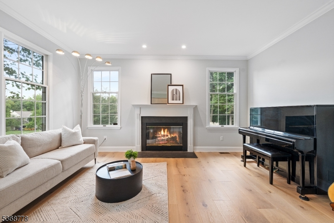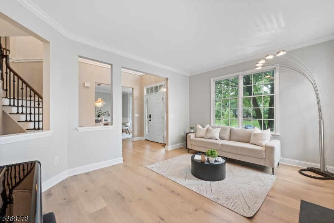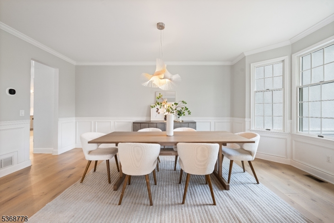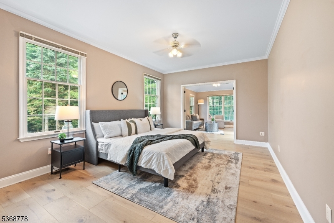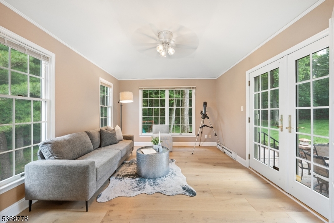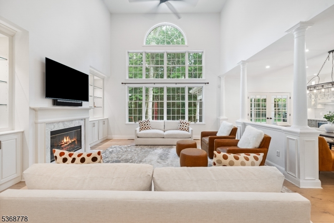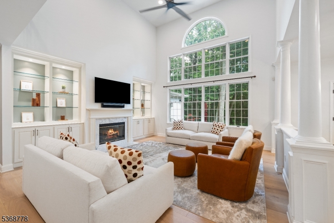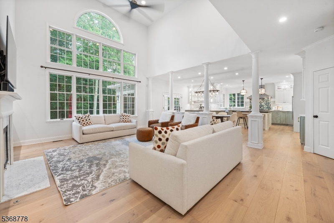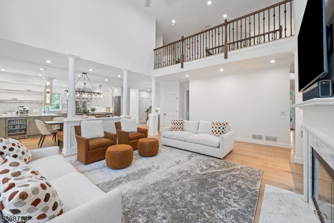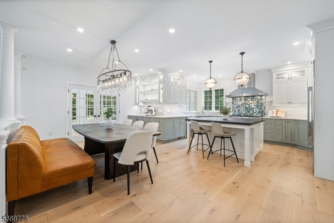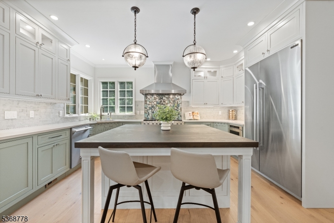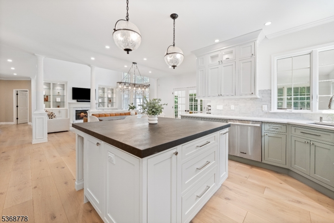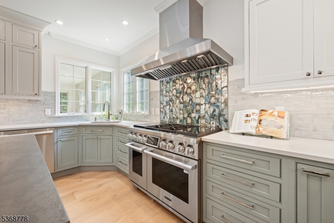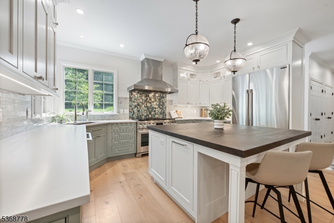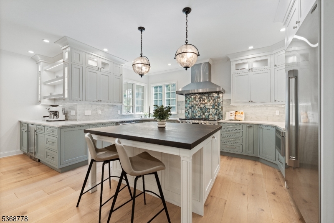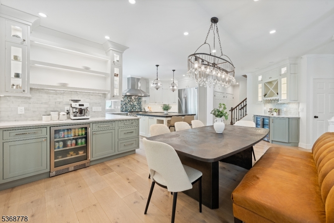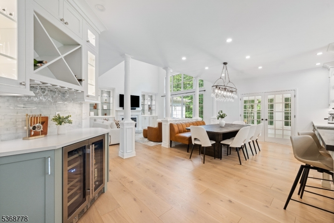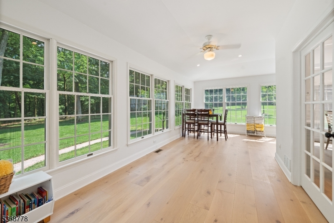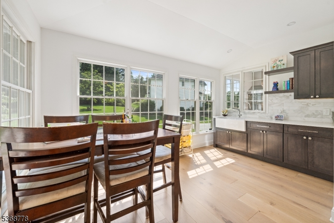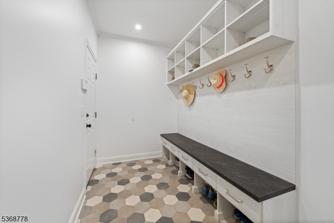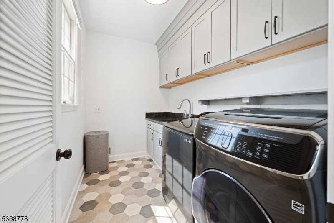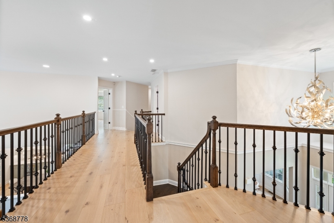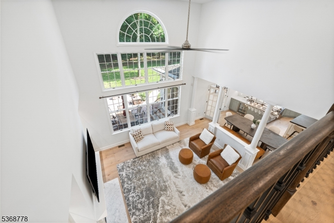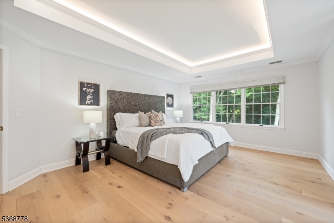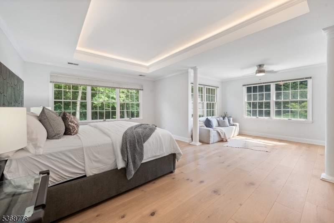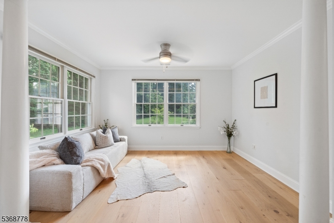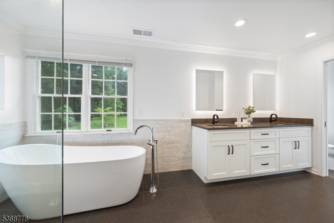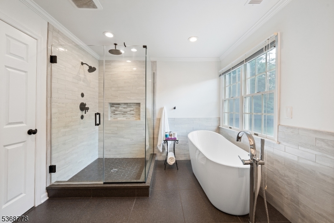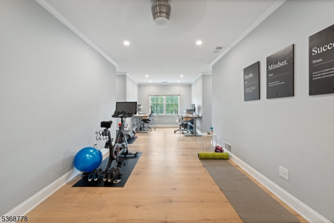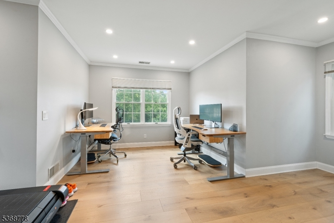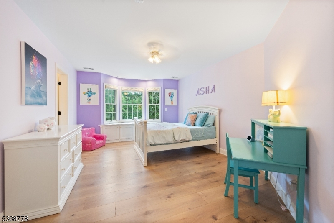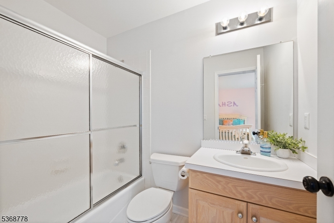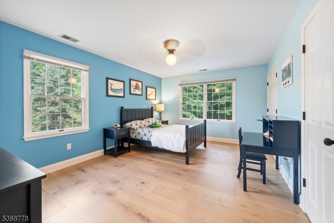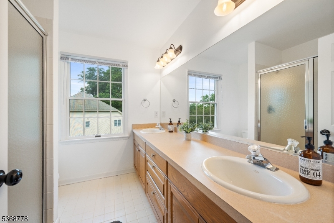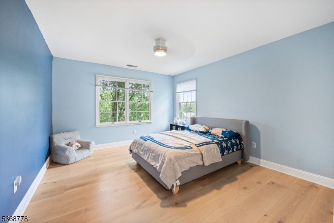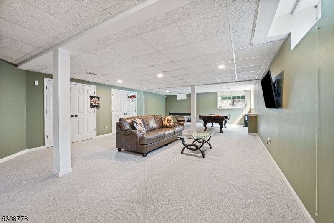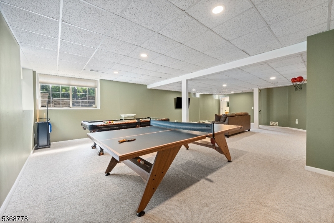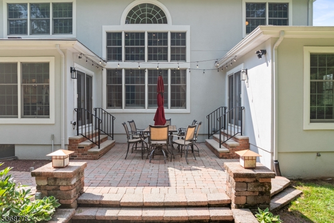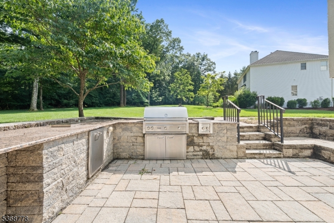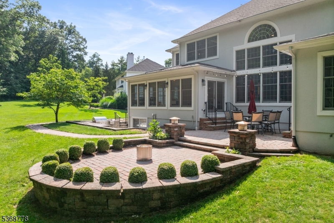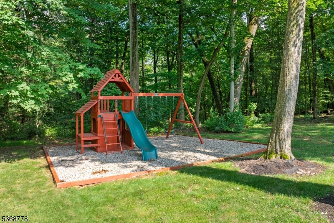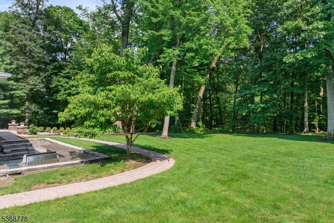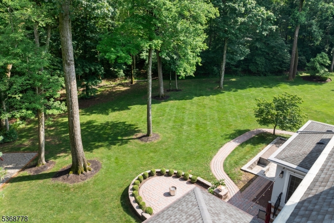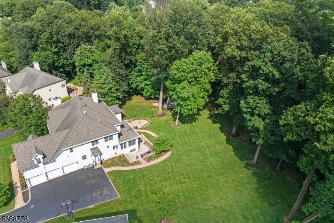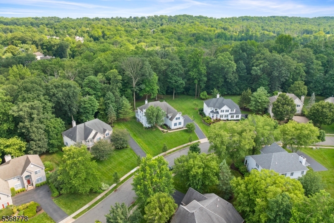21 Southern Hills Dr | Montgomery Twp.
Luxurious north facing 5BR, 5BA offering 4,727sf of renovated living space in Cherry Valley. A grand two-story foyer opens to a wood staircase w/ wrought iron spindles & a motorized chandelier lift, flanked by formal living and dining rooms. Gorgeous 9.5 hw plank flooring flows throughout both levels. This multi-generational floor plan features a full bath on the 1st-fl complete with a private in-law suite, a sitting room & French doors to the yard. The brand NEW kitchen boasts stacked Omega cabinets w/ lighted glass fronts, quartz counters, porcelain tile backsplash, wine & beverage fridges, Signature Kitchen Suite appliances including gas range w/ sous-vide and induction, under-mount microwave, dw, and Zephyr 1300 CFM double blower hood.The breakfast area opens to a family room w/cathedral ceilings, floor-to-ceiling windows, built-ins & marble-surround gas FP. A sunroom sits adjacent to the breakfast area and kitchen, a great space for entertaining/recreation. A custom mudroom, pantry, and laundry room complete the main level. Upstairs, the primary suite features a tray ceiling w/ambient lighting, sitting room, walk-in closets, and a spa-inspired bath with jetted tub, oversized multi-head shower & dual vanities. A bonus room off the suite serves as a gym/office. Three full baths on the 2nd floor provide comfort for all bedrooms. Fin basement w/egress and full bath. Entertainer's yard includes Lynx grill, smoker, rotisserie, burners, and a paver patio with lush landscaping. GSMLS 3973216
Directions to property: Great Road to Inverness to Southern Hills # 21
