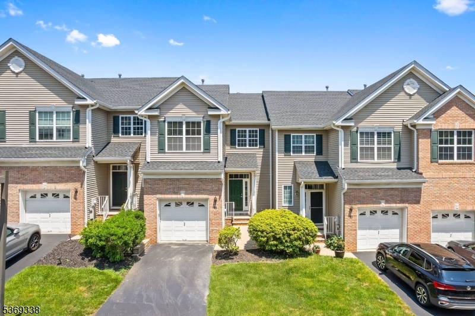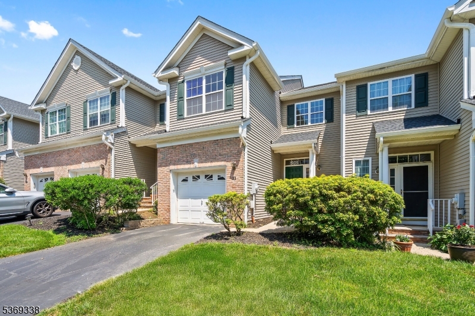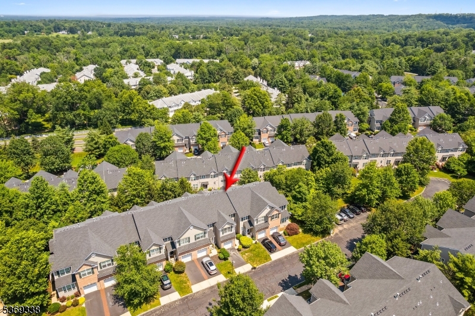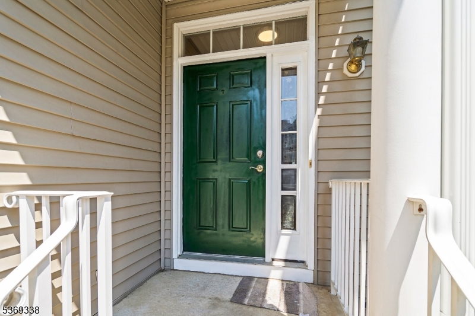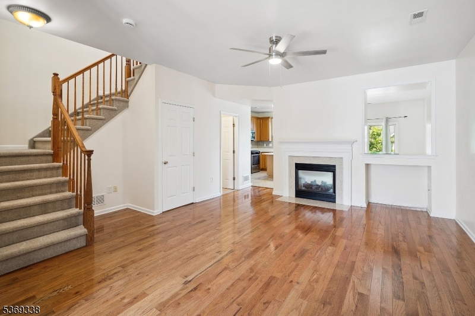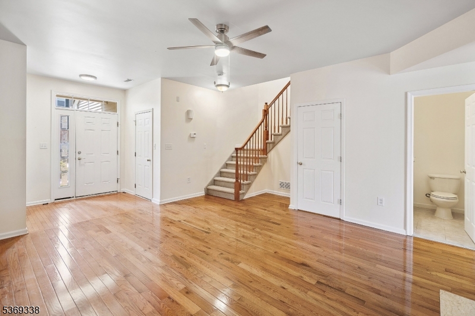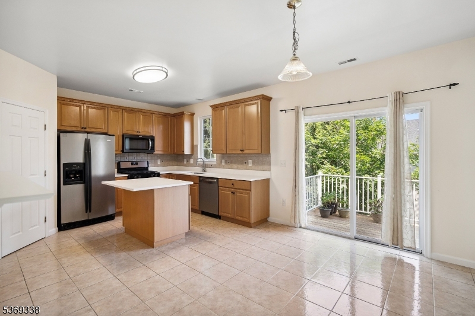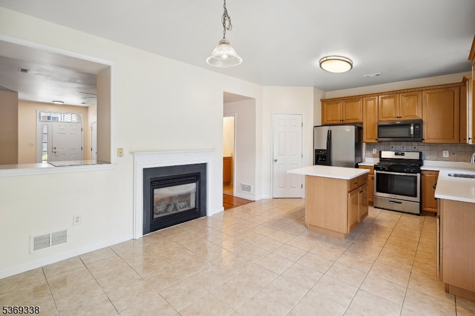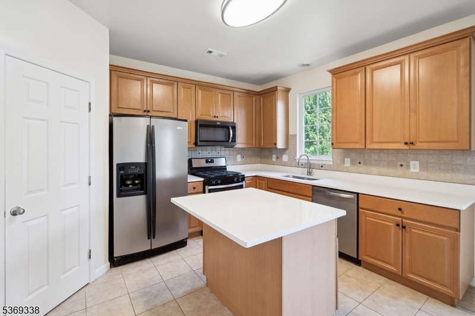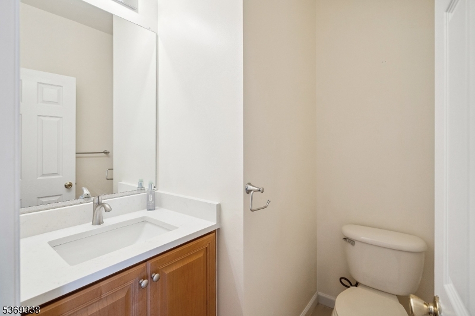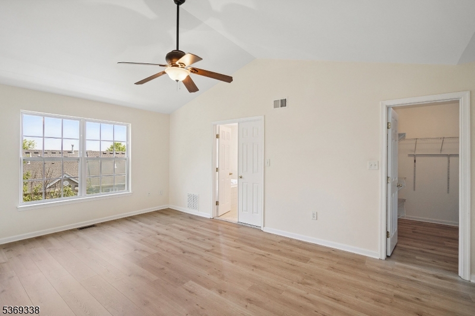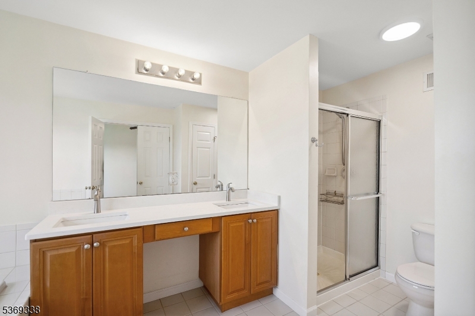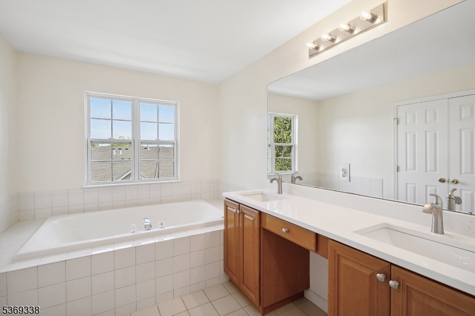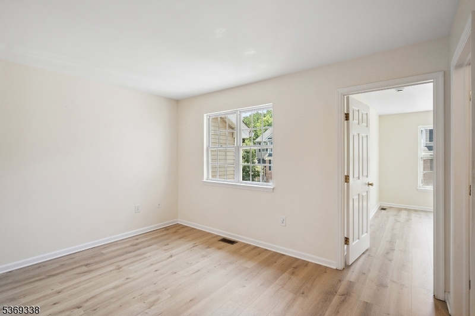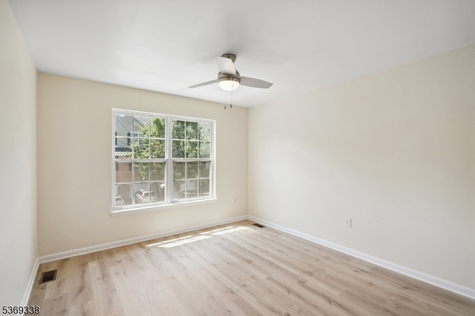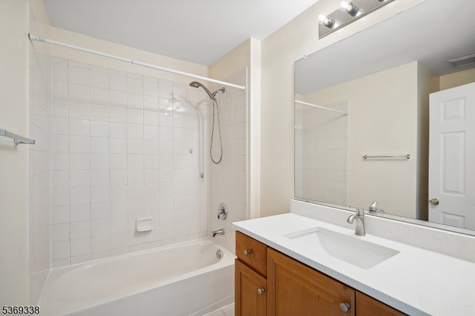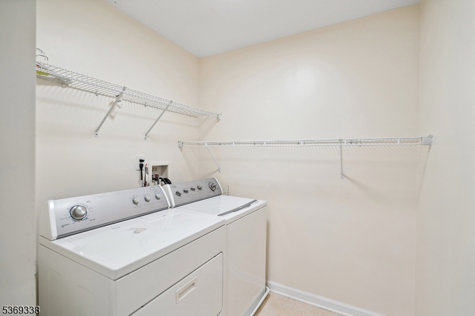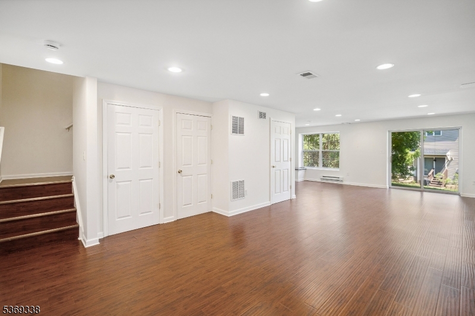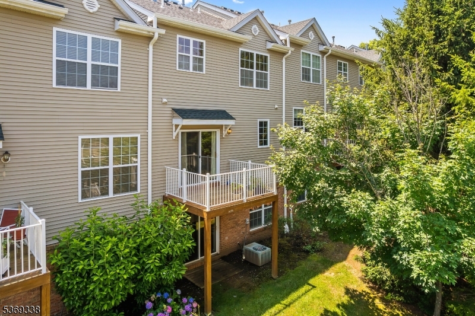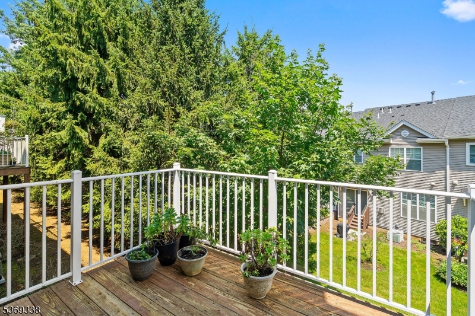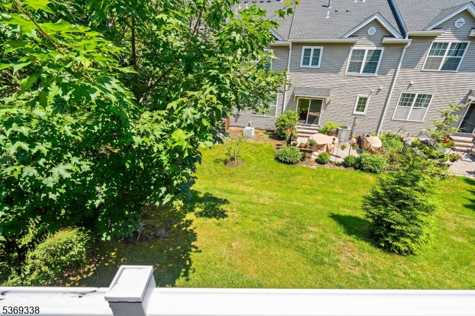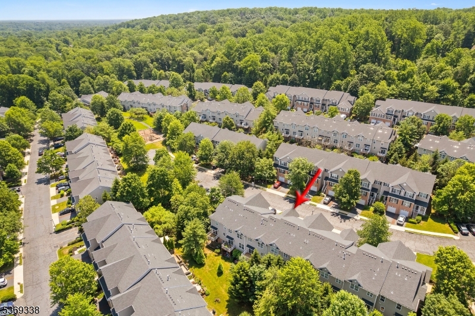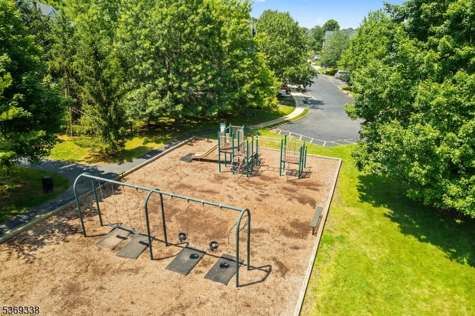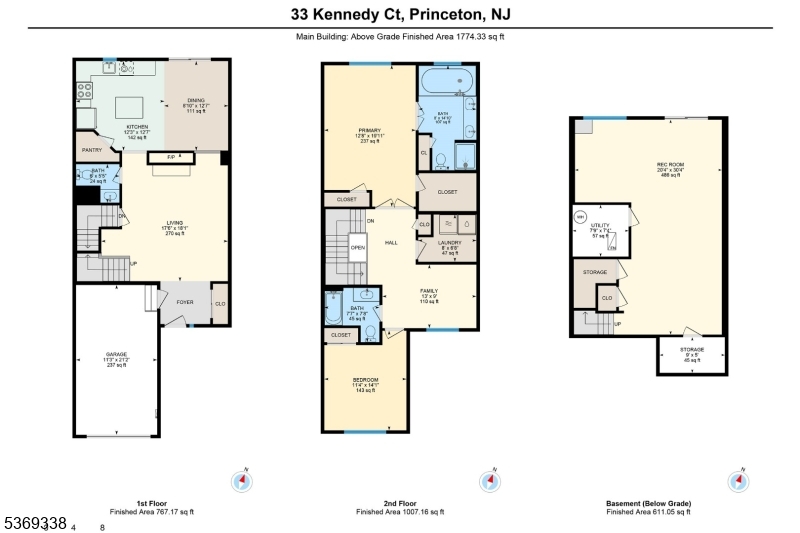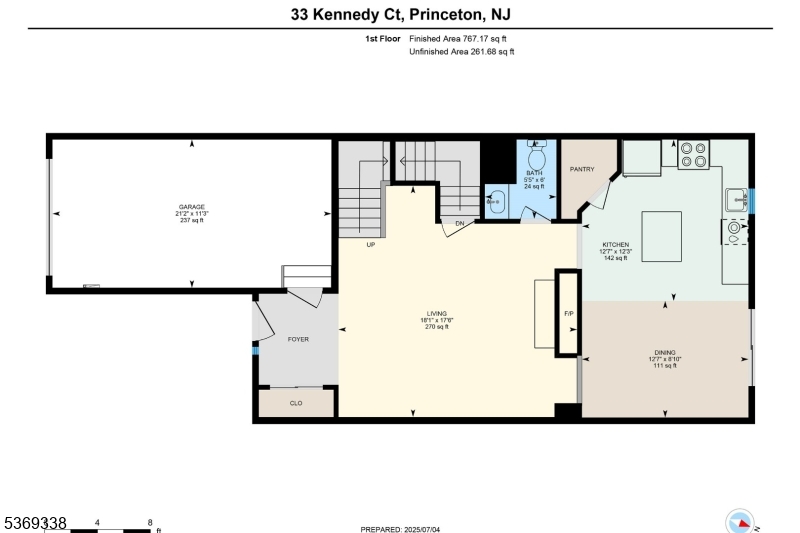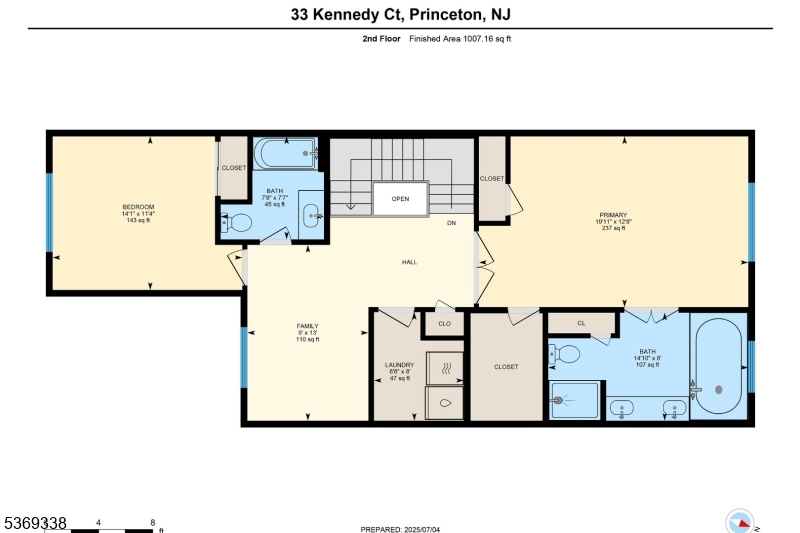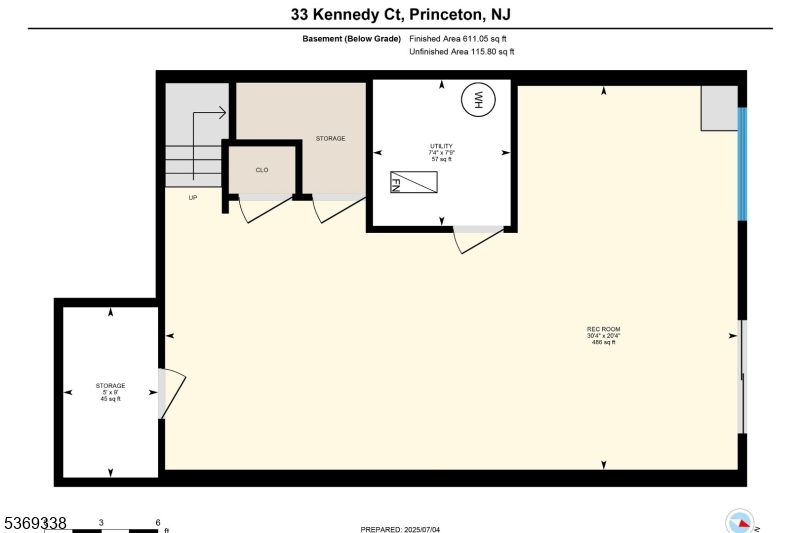33 Kennedy Ct | Montgomery Twp.
Nestled in a quiet cul-de-sac in desirable Montgomery Hills, this bright and spacious 2BR, 2.5BA + Loft Alexander Model offers 1,661 sqft (not including the finished walkout basement) of upgraded living space with top-tier lifestyle perks. Located in Montgomery Township with a Princeton address and access to top-ranked Blue Ribbon Montgomery schools, this home features new flooring (2025), white quartz countertops (2025), a new dishwasher & microwave (2025), and a 2022 HOA-replaced roof. The main level offers a family room with gas fireplace and mantle flowing into the eat-in kitchen with access to a private second-story deck, perfect for morning coffee. Upstairs features a versatile loft (great for a home office), 2nd-floor laundry, and 2 spacious bedrooms. The primary suite includes an en-suite bath with soaking tub, shower, and dual vanities. Commuting is easy with NJ Transit's 605 bus connecting Quaker Bridge Mall to Route 206 at Orchard Road (43 stops), plus access to NYC and Philadelphia via train stations at Somerville, Jersey Avenue, and Princeton Junction. Enjoy nature and recreation at Duke Farms, Skillman Park, Montgomery Veterans Park, and Van Horne Park. Shop and dine at the incoming Montgomery Promenade (anchored by Whole Foods, with Ulta, Panera Bread, Iron Whale, and more), Quaker Bridge Mall, Bridgewater Commons Mall, and vibrant Downtown Princeton. Premier healthcare is close by at Penn Medicine Princeton Medical Center and Robert Wood Johnson Hospital. GSMLS 3973244
Directions to property: Rt. 206 To Princeton Ave. To Blue Spring To Right On Hoover Ave. To Left on Kennedy
