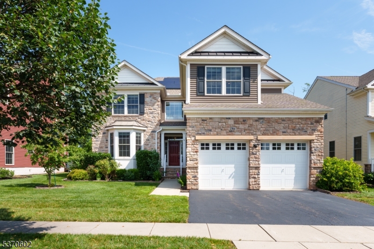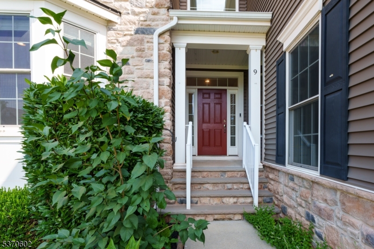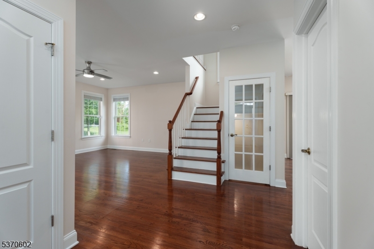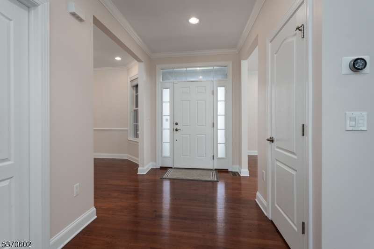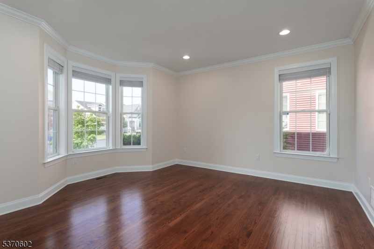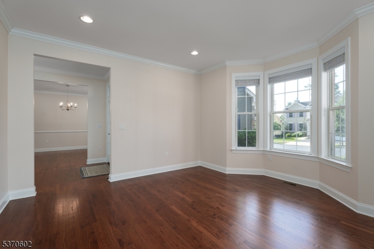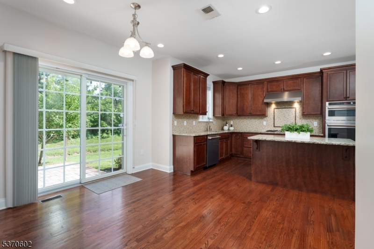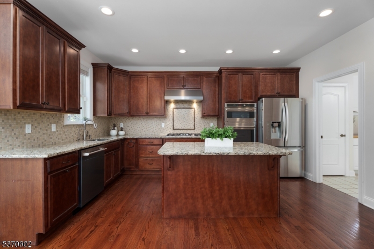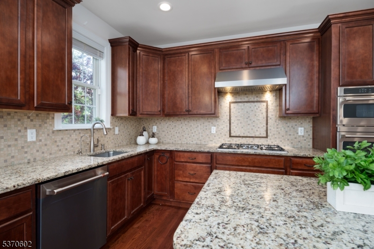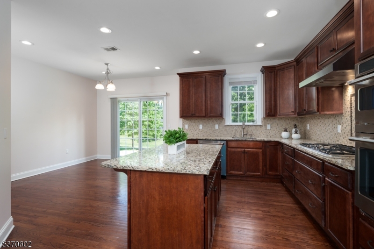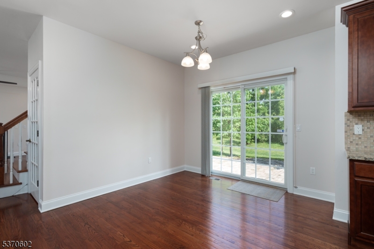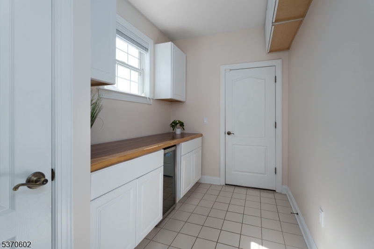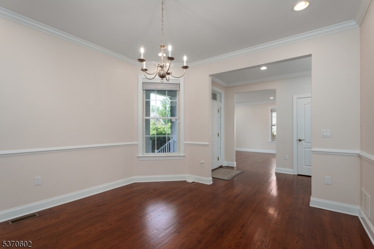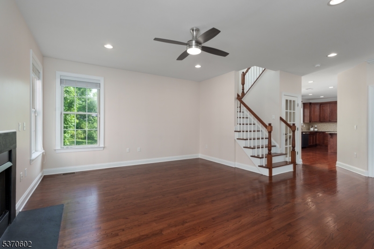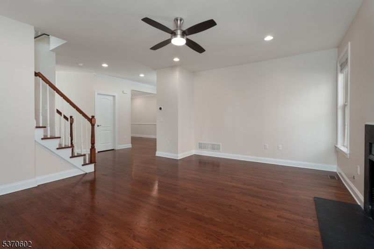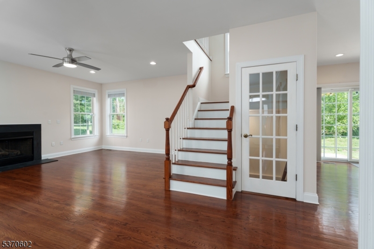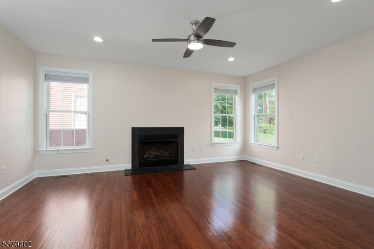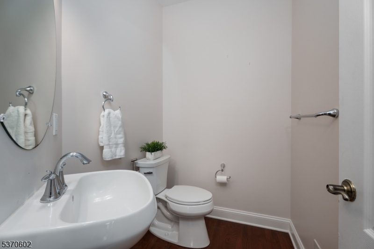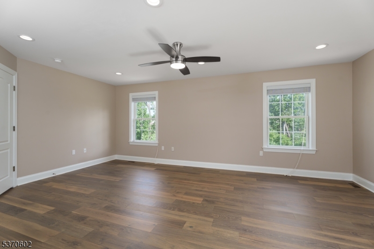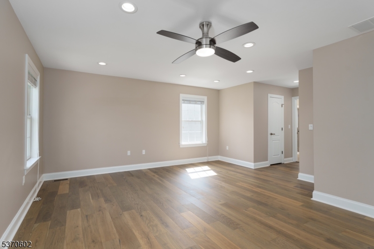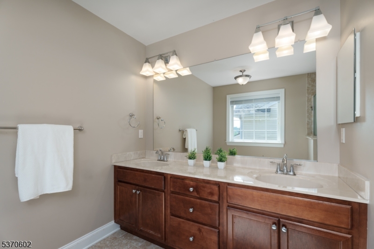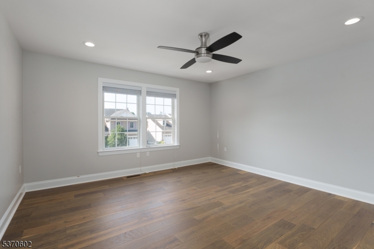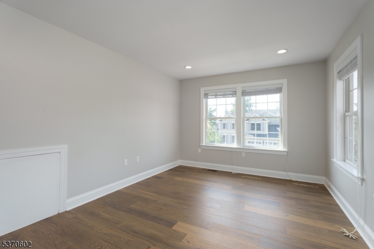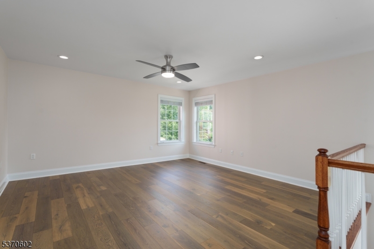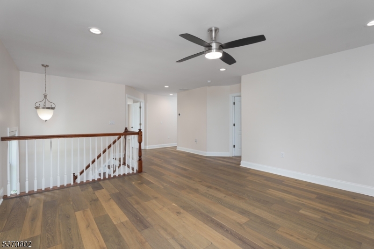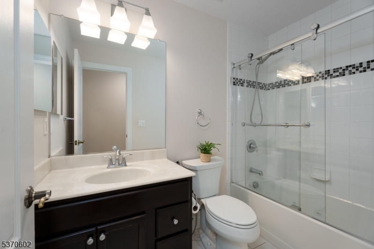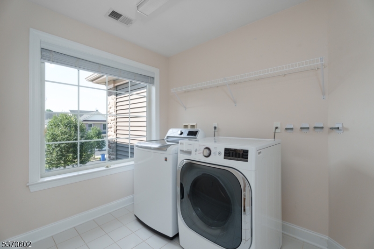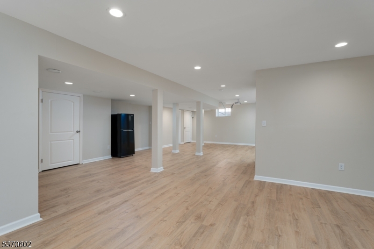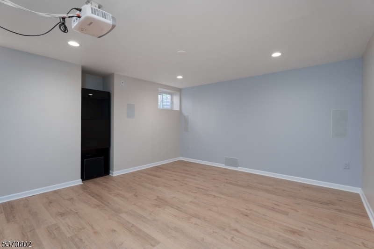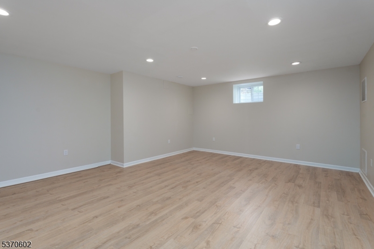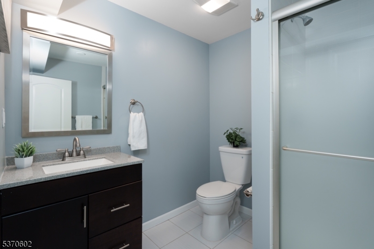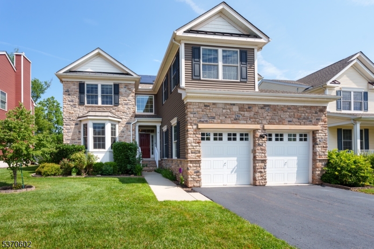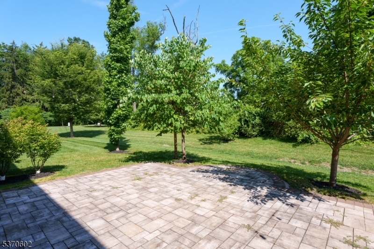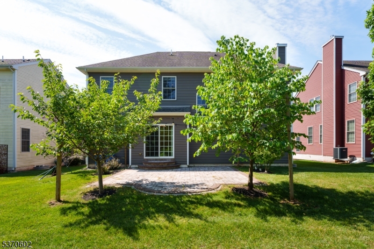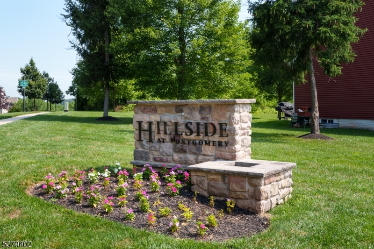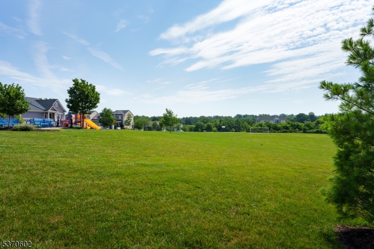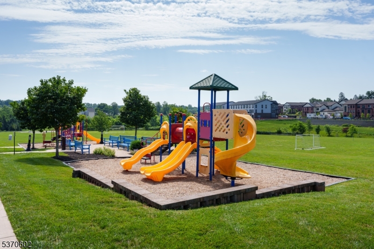9 Mystic Drive | Montgomery Twp.
In sought-after Hillside at Montgomery, where sidewalks connect neighbors and a brand-new Whole Foods center is taking shape just around the corner, this impeccably refreshed home checks all the boxes and then some! Set across from the residents-only park and soccer field, it's a modern, move-in-ready gem that combines smart updates with timeless comfort. Step inside and discover three fully finished levels that feel like new construction. Formal living and dining rooms offer wonderful entertaining spaces, while the family room and kitchen provide a more relaxed zone for everyday life. The kitchen is both stylish and efficient with newly installed appliances including a brand-new dishwasher and wall oven, plus a newly added butler's pantry with a beverage fridge (10/23) and dual pantry closets that make storage a breeze. Upstairs, two generously sized bedrooms and a loft share a large hall bath and convenient second-floor laundry with a new washer (9/24). The primary suite offers its own private bath and ample closet space. Downstairs, a fully finished basement has a fresh new floor and full bath. A four-zone sprinkler system keeps the landscaping lush, while fully paid-off solar panels add eco-conscious efficiency. With freshly painted rooms and thoughtful upgrades throughout, this home delivers like-new quality in one of Montgomery's most desirable neighborhoods with no waiting required! GSMLS 3974342
Directions to property: Route 518 to Village Drive to left on Hartwick Drive to right on Mystic Drive. 9 Mystic Drive is the
