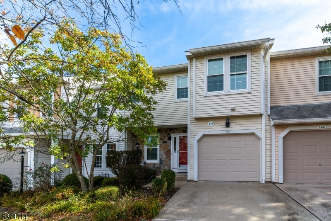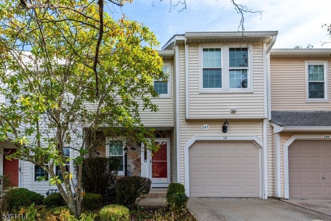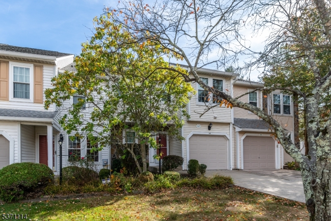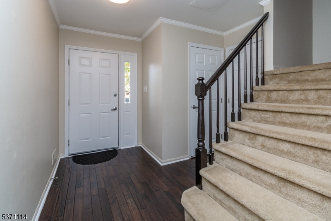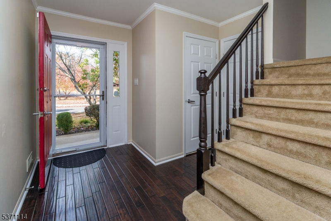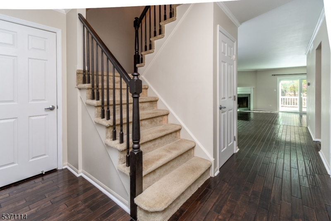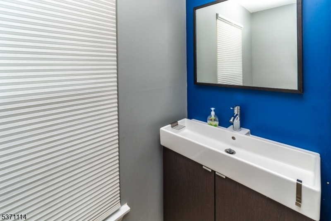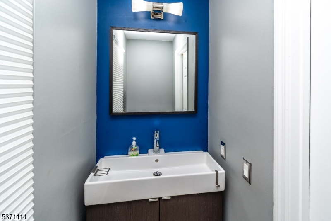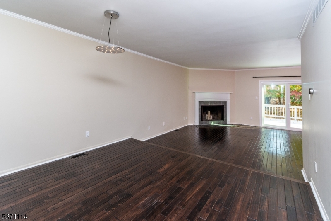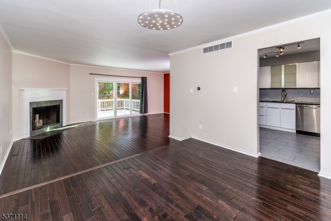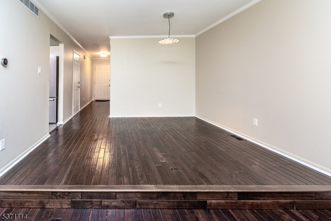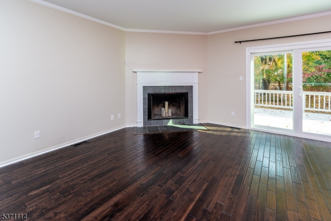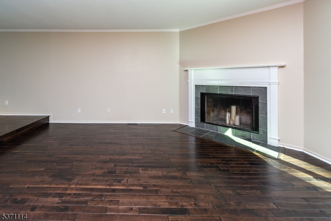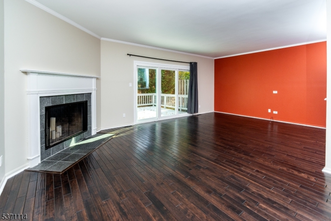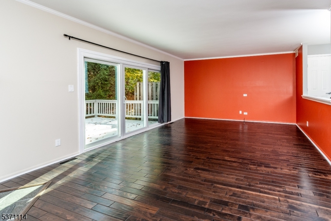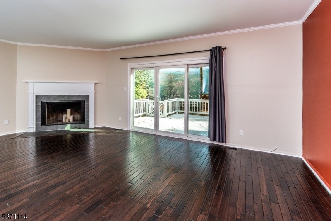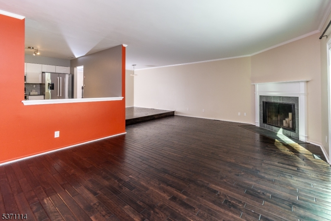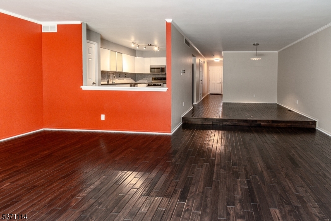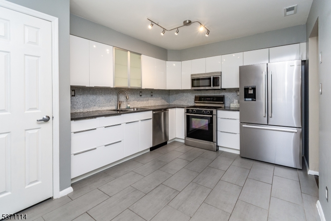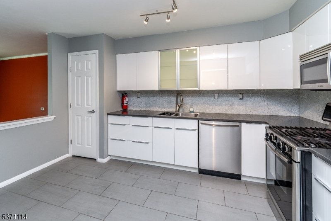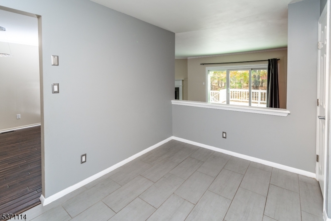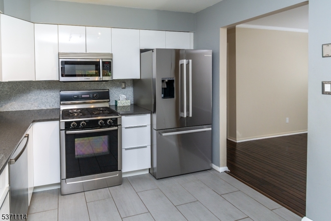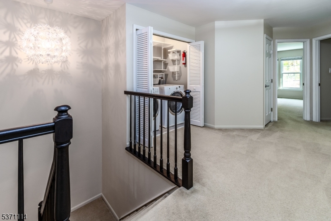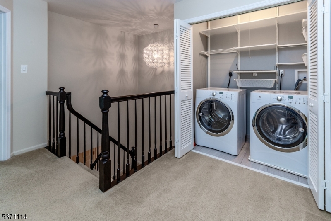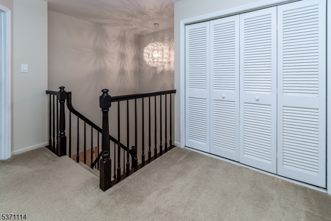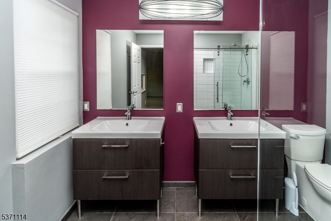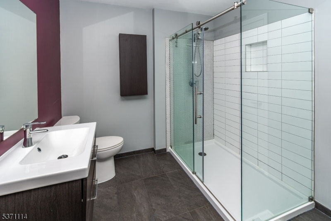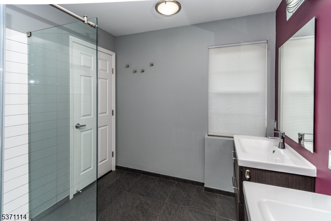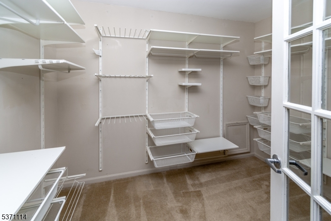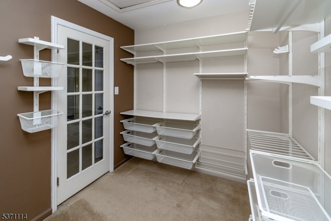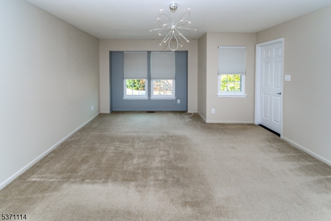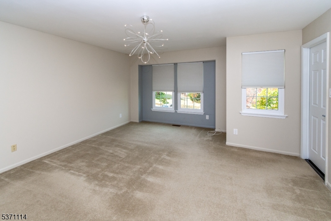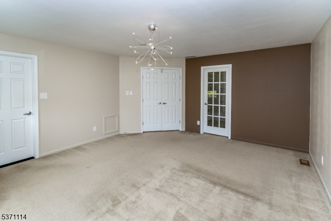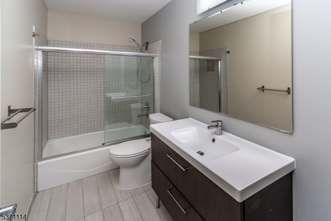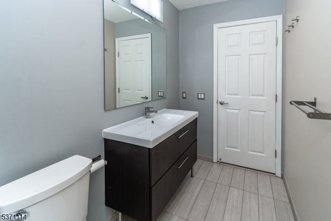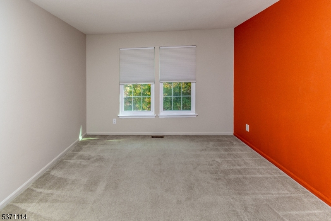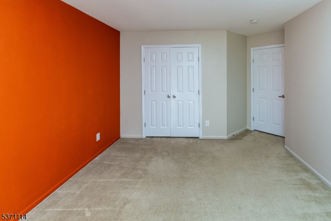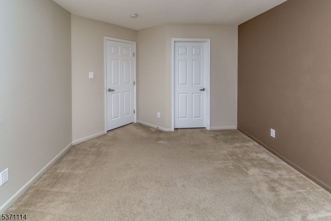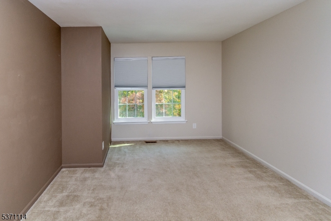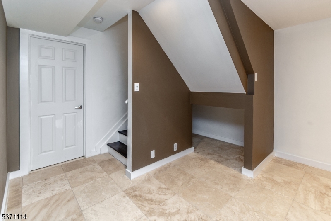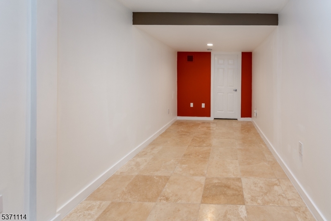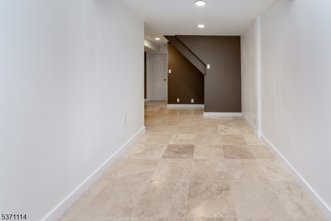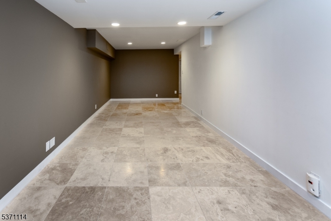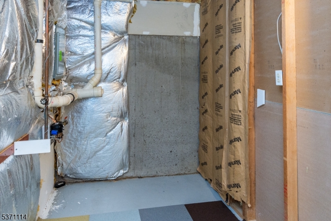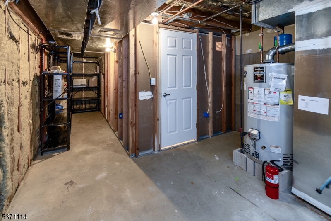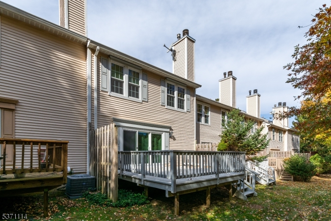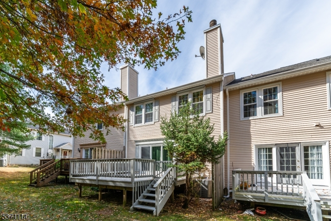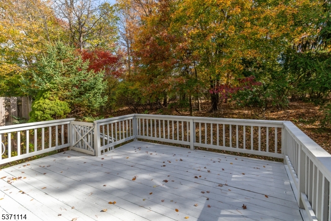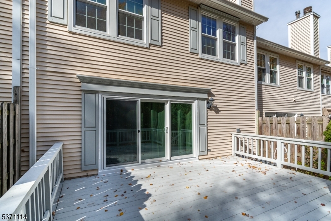145 Windham Ct | Montgomery Twp.
Tucked away in arguably one of the nicest townhome communities in Montgomery, this home boasts a large driveway/parking court overlooking a picturesque cul de sac street with lush greenery, setting the tone for all that awaits inside. Prepare to be dazzled by designer style that?s in a league of its own. Wide plank wood flooring in public areas of the first level add a touch of rustic charm while the sleek European cabinetry of the kitchen adds refined elegance. The primary bath is a spa-like retreat with gorgeous floating cabinetry. All three bedrooms come with generous closets, fully equipped with systems to keep you effortlessly organized. The main suite features a huge walk-in closet that?s practically a room in itself, so you can say goodbye to wardrobe woes. For the rest of the household, the hall bathroom doesn?t disappoint with its sleek tile flooring opposite a convenient laundry station. Downstairs, the first floor offers a true dining room, perfect for hosting dinner parties, separate from the large living room where you can kick back and relax. New sliding doors open to a deck, creating a magical ambiance for al fresco dining under the stars. If you need a quiet space to unwind, the lower level has you covered with two separate areas tiled with travertine flooring for use as a home office or TV room/playroom that offers the perfect escape for movie nights or playtime. Residence accommodates 3 or more cars with garage, 2 car driveway and parking lot. GSMLS 3974826
Directions to property: Blue Spring to Salisbury to Windham
