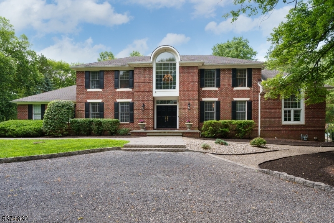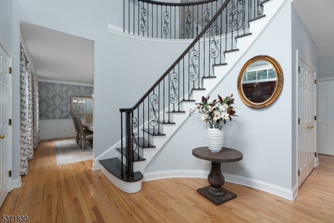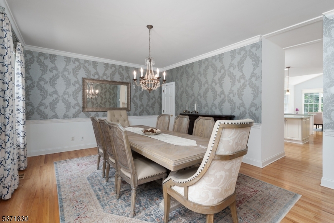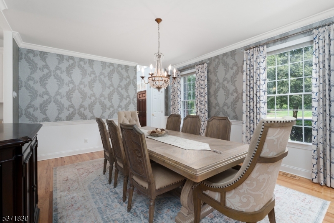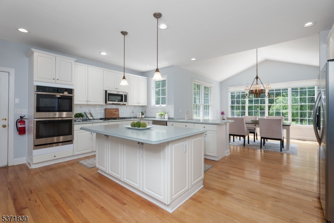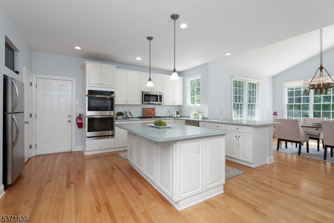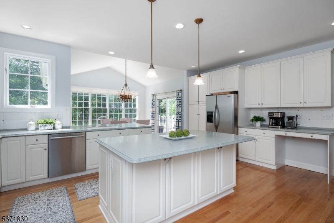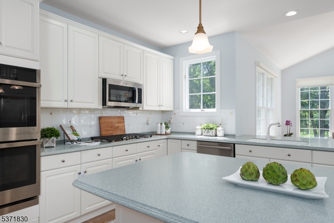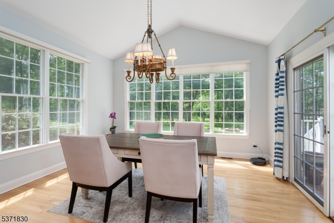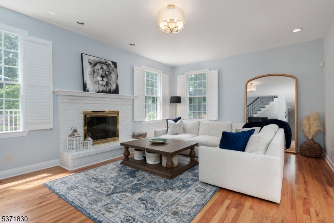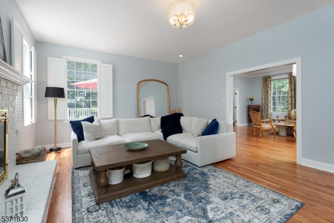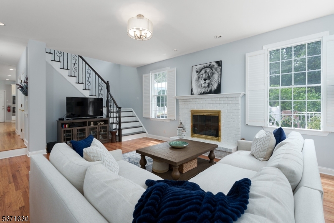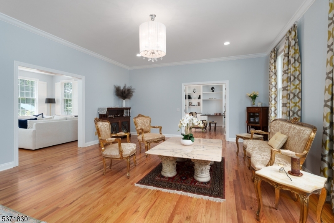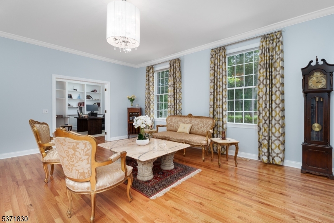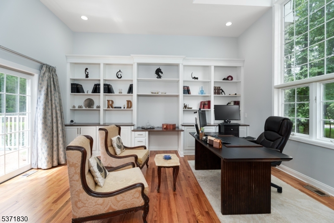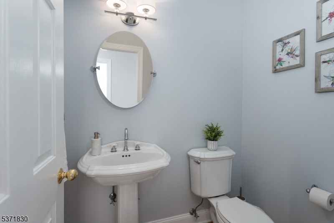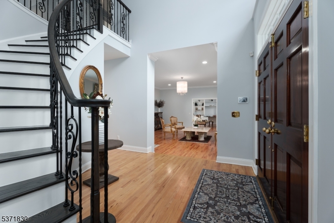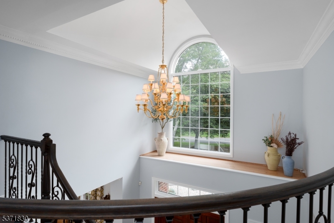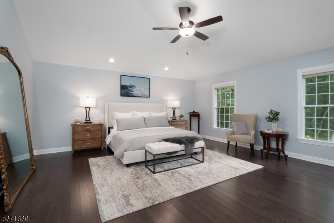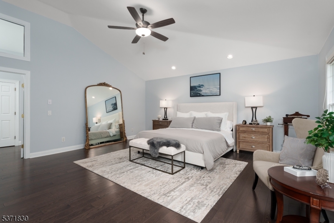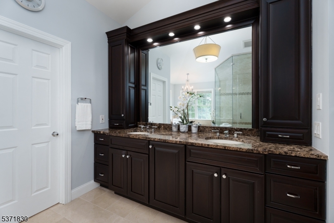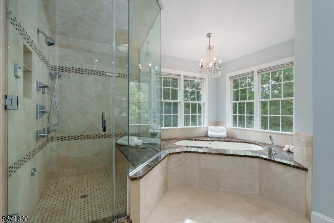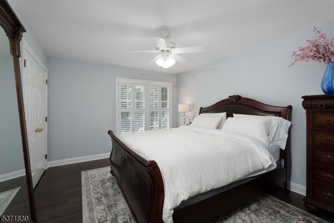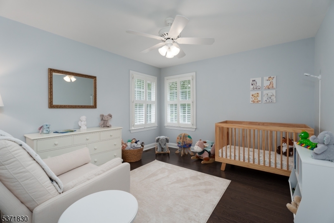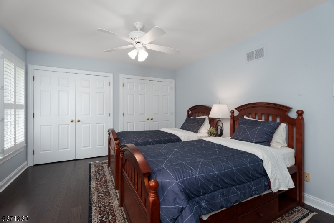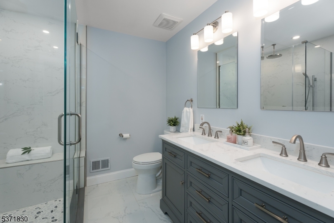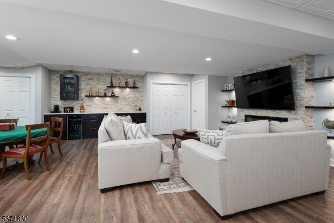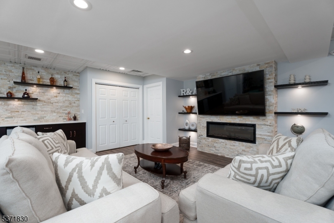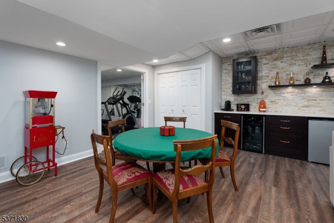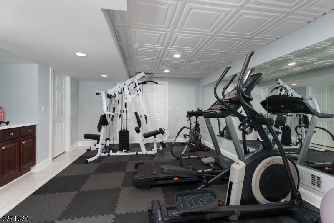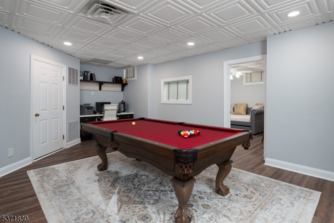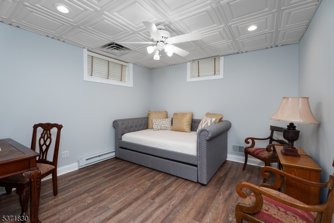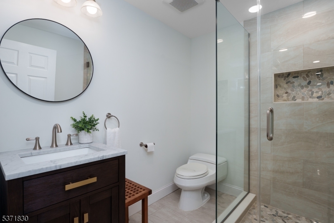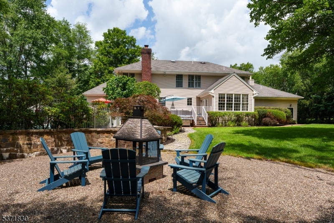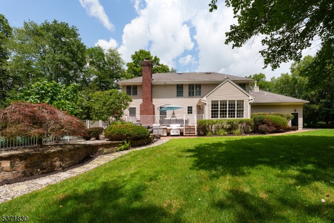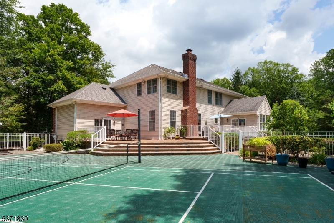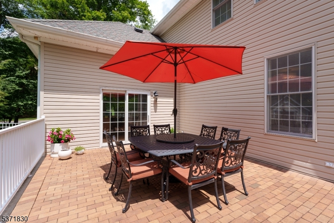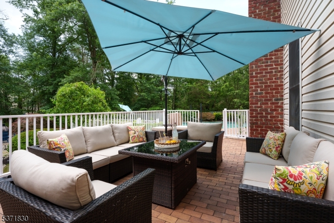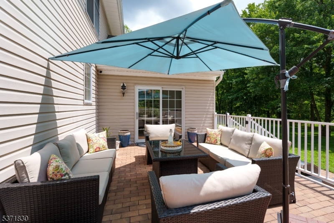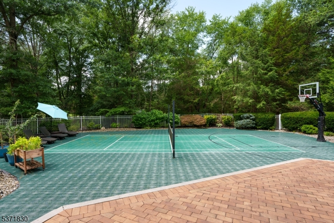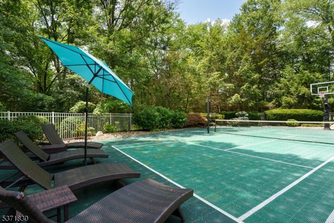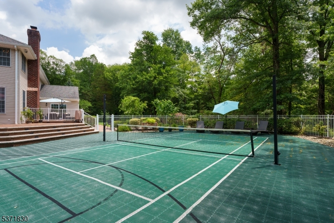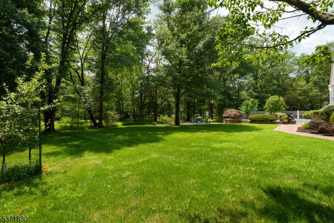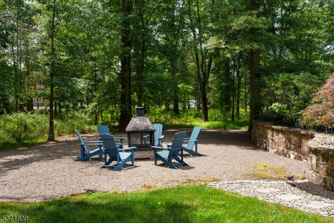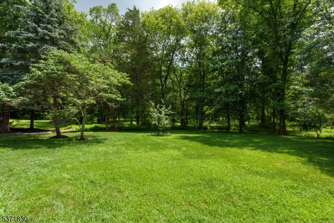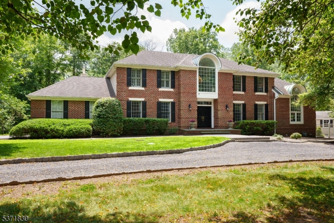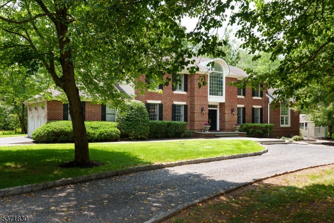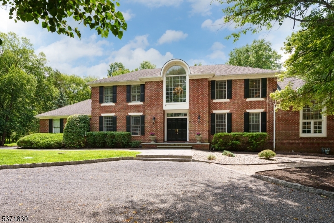9 Deer Path | Montgomery Twp.
A sweeping circular drive and triple-bay garage set a stately tone for this elegantly composed home, where timeless architecture is met with a crisp, inviting interior. Gracious entertaining unfolds across classic formal rooms and a fireside family room, with a secondary staircase offering private access to the upper level. Outdoors, the experience extends to a wraparound patio and dedicated sport court, balancing leisure with livability. Throughout, curated details like attractive flooring, plantation shutters, and a sculptural staircase lend both warmth and sophistication. The kitchen is sun-filled and spacious and anchored by a luminous breakfast area, updated appliances, and generous pantry storage, all opening to the patio for easy indoor-outdoor flow. A dedicated home office has a wall of built-ins and sliders to the patio, sport court, and the serenely lush backyard. Upstairs, three guest bedrooms accompany a thoughtfully renovated hall bath. The primary suite stands apart with its trio of cedar-lined closets and a spa-style bath featuring a deep jetted tub and oversized shower. On the lower level, flexible zones accommodate everything from movie nights to workouts, creative projects, or extended stay guests, all supported by a full bath. With Montgomery's highly regarded schools just moments away, and downtown Princeton less than 8 miles, the setting offers as much substance as it does style! Best and Highest offer submission July 23rd 3PM GSMLS 3975603
Directions to property: Great Road to Sunset to Acorn to Deer Path to #9.
