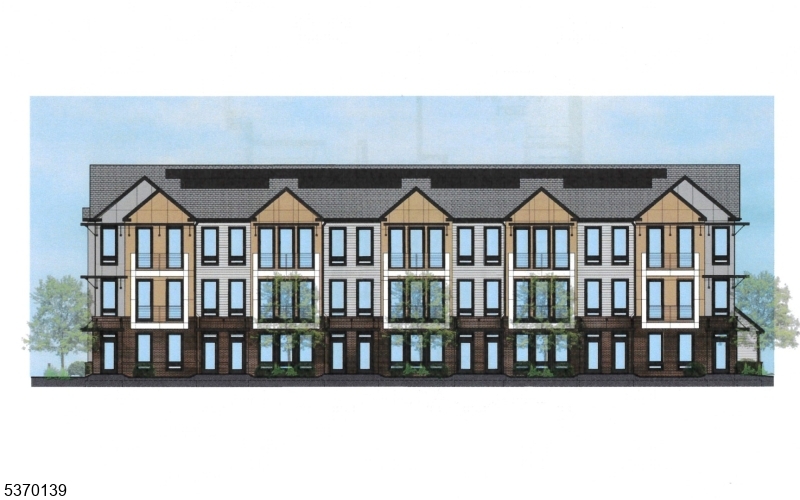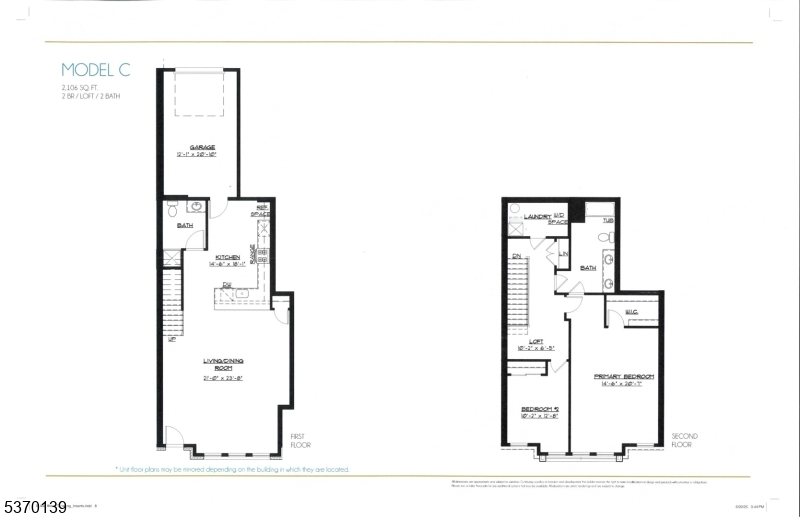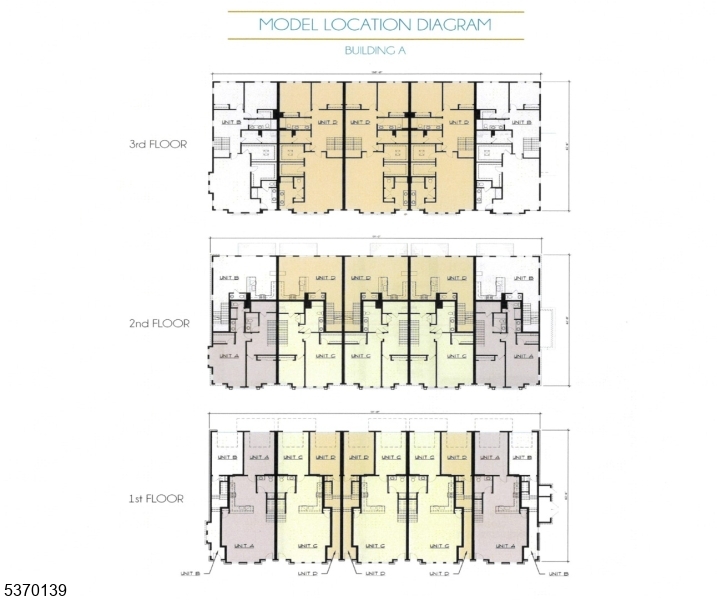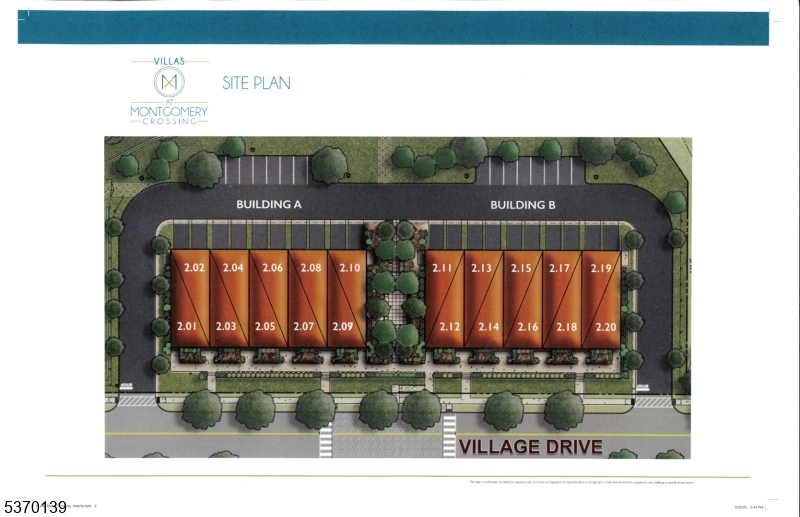98 Village Drive, 203 | Montgomery Twp.
Designed for Modern Living - Welcome to this beautifully crafted 1,829 sq ft, two-bedroom interior tiered townhome in the desirable Villas at Montgomery Crossing. Designed with comfort and functionality in mind, the main level features an open-concept living and dining area, a modern kitchen, and a full bath all ideal for everyday living and entertaining. Upstairs, the spacious primary bedroom offers a generous walk-in closet and shares a well-appointed bath with the second bedroom, which also features ample closet space. A versatile loft adds flexibility for a home office, study, or cozy retreat. Additional highlights include a one-car garage with a 40 AMP EV Circuit, dedicated off-street parking, EV charging stations, and a thoughtfully designed community green space for outdoor relaxation. Located in a prime area with top-rated schools don't miss this opportunity. Call today to schedule your private tour! GSMLS 3975639
Directions to property: Rt 518 to Village Dr





