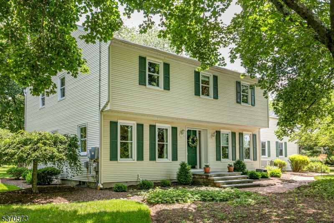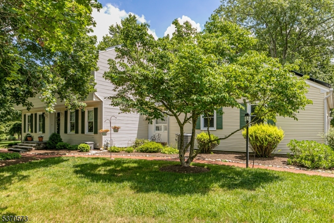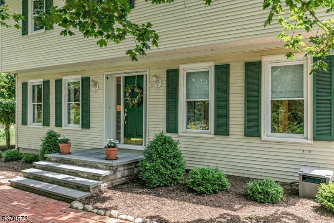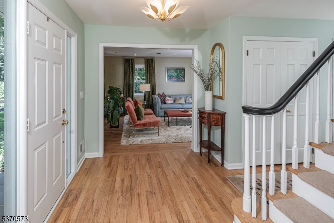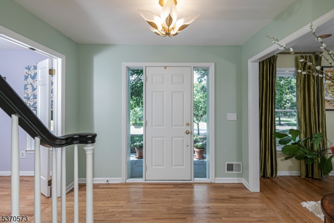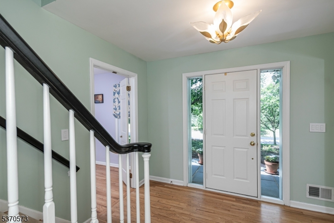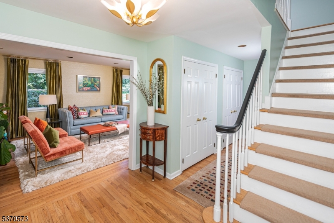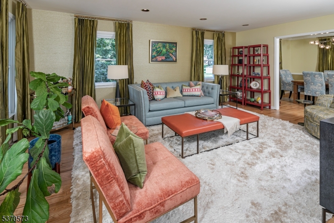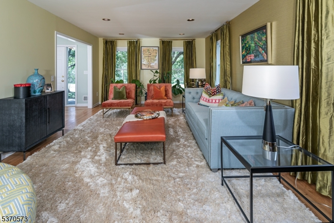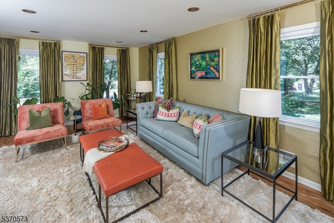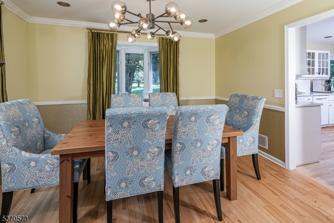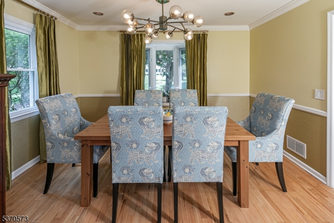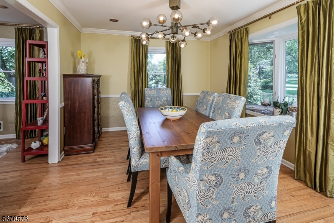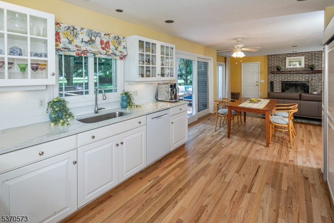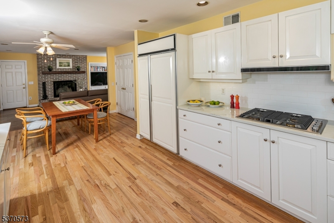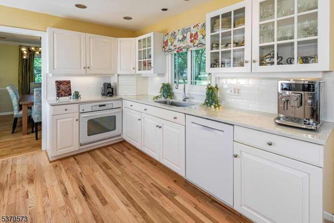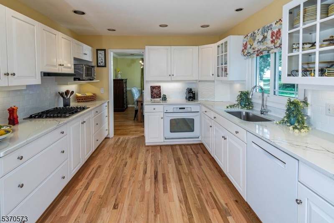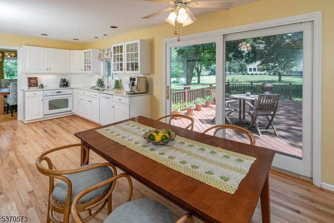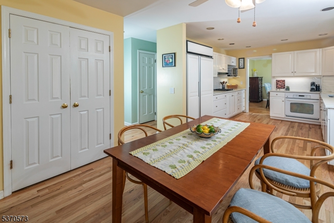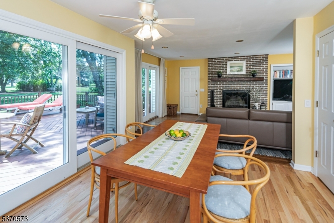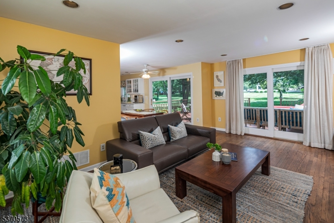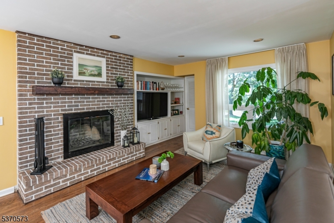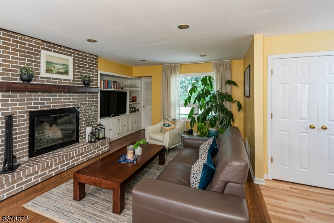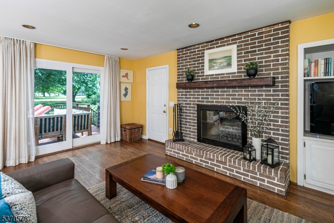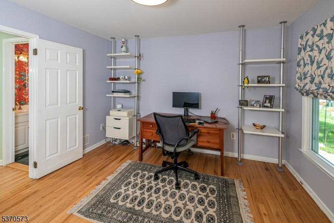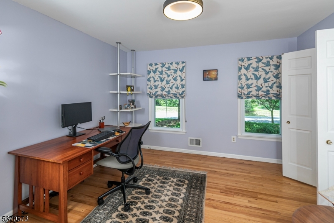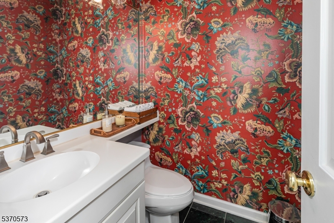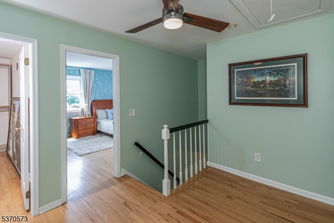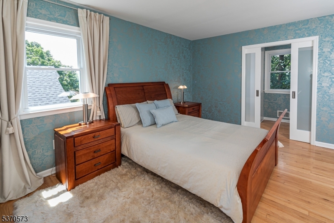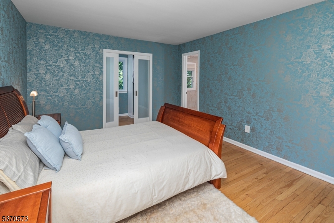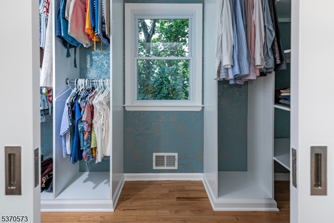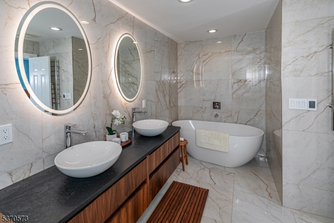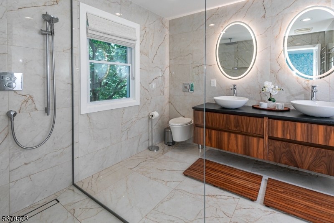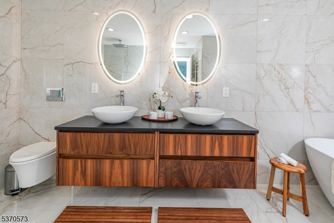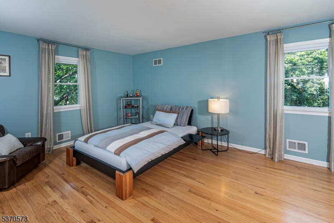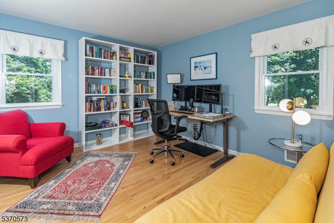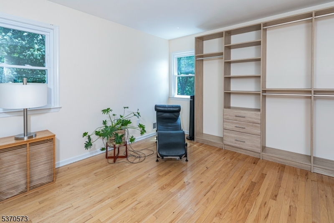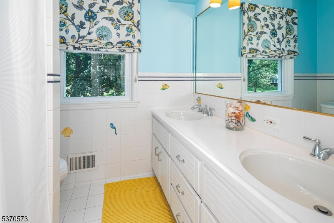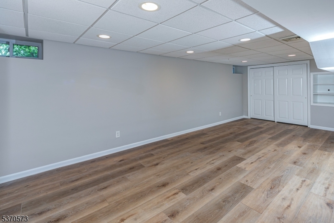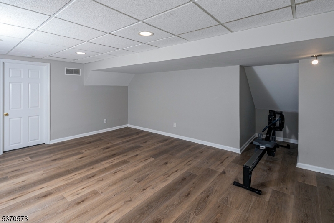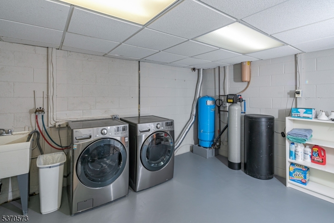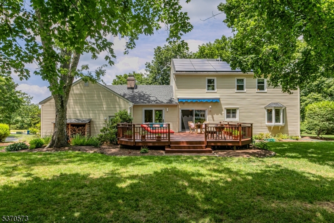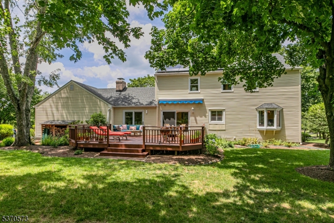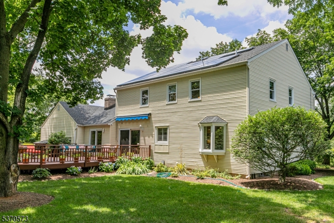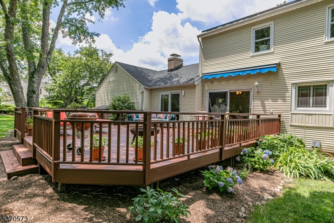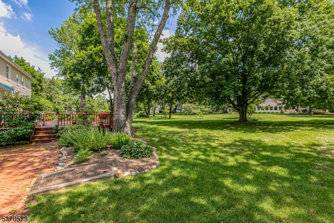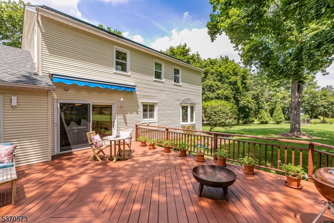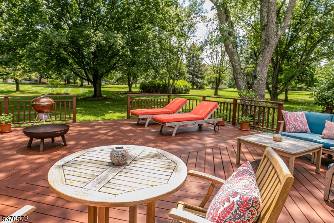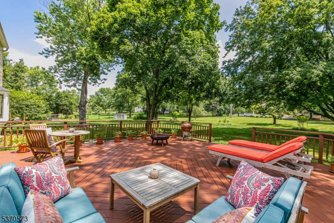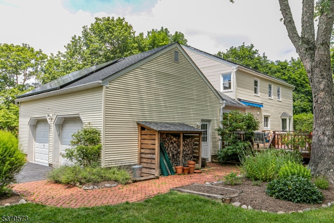101 Mill Pond Rd | Montgomery Twp.
This thoughtfully updated colonial home offers a quiet vantage point right near Mill Pond Park. Inside, spacious rooms with newly refinished hardwood floors. The kitchen, bathed in morning light, blends form and function with white cabinetry, new quartz countertops and backsplash, a matching Subzero fridge, a built-in oven, new gas cooktop, and sliding doors that open to a generous 25-foot deck with all new boards. Adjacent, the family room centers around a fireplace and built-ins, offering a refined yet relaxed setting that flows seamlessly with the kitchen and breakfast room. A home office with a closet sits beside the powder room and could easily serve as a guest space when needed. The two-car garage has been thoughtfully finished with epoxy floors. Upstairs, four corner bedrooms fan out from a wide landing. The primary suite, recently transformed with an indulgent new bathroom and an all-new walk-in closet with feels utterly indulgent. The bathroom is big and bright serving the other bedrooms. The finished lower level has new low maintenance flooring and offers spaces for hobbies or a home gym, recreation, and a full-size laundry room. Fully owned solar panels nod to sustainability while opening the door to federal, state, and local incentives transferable to the next lucky owner of this beautiful home! So close to so much, from award-winning Montgomery schools to every shopping convenience, and only 7.5 miles to downtown Princeton, you won't want to miss this one! GSMLS 3975928
Directions to property: Route 206 to Devon Drive, bare right onto Harlingen Rd., Bare right onto Mill Pond Road. #101 Mill P
