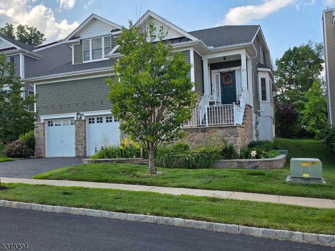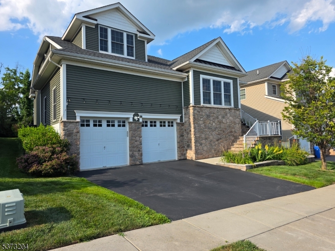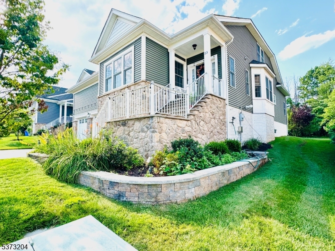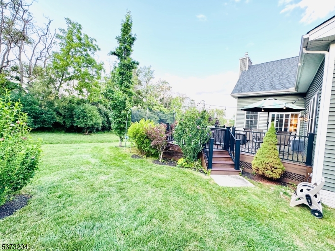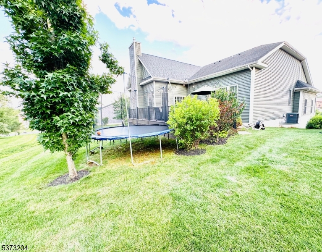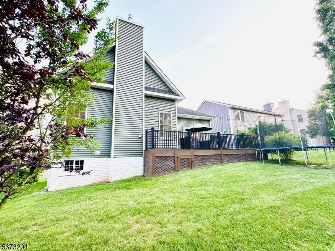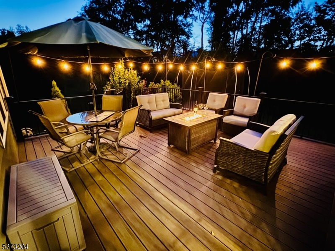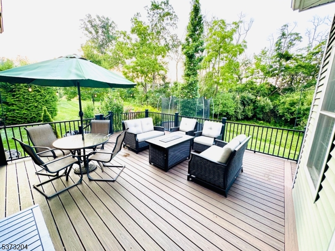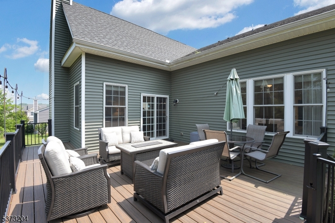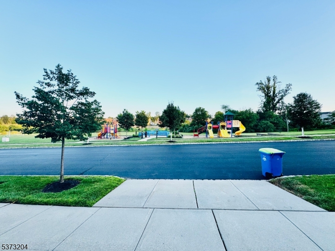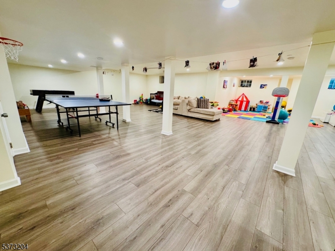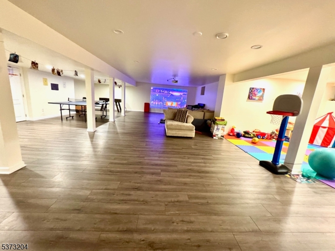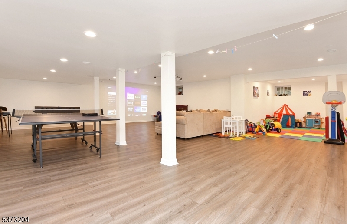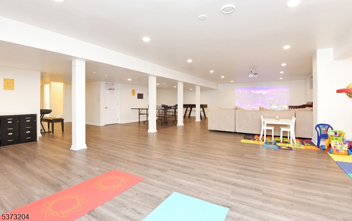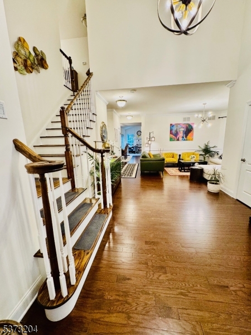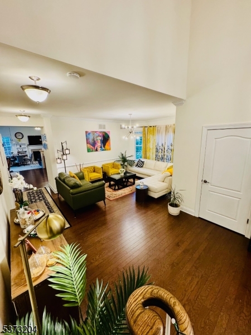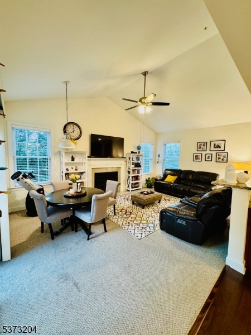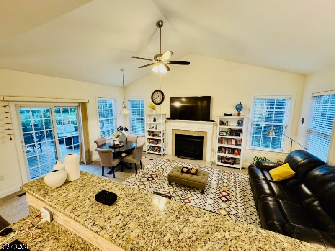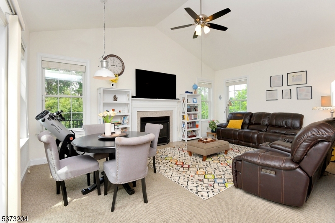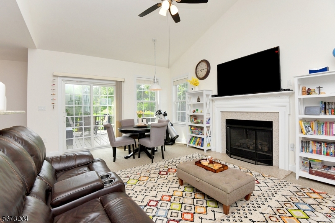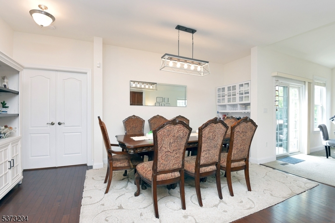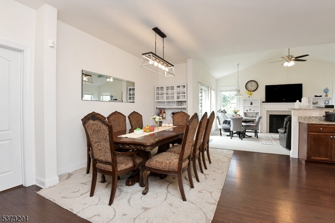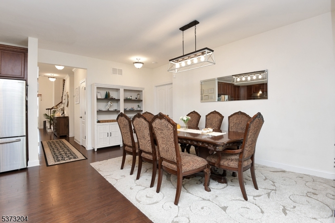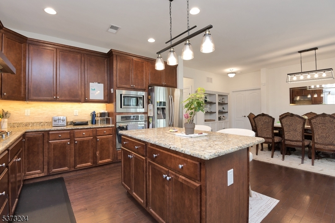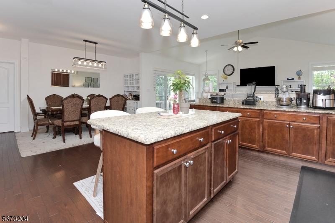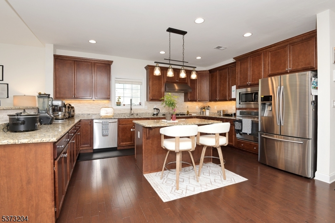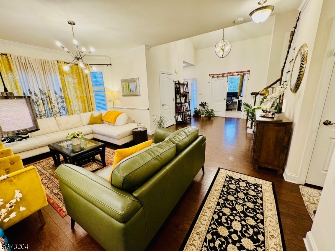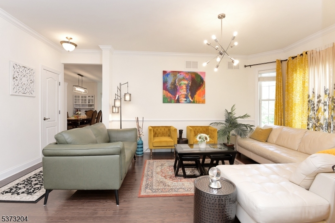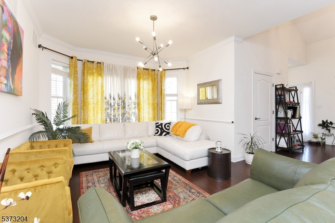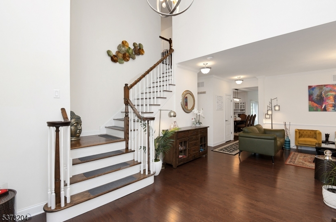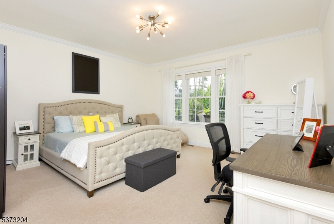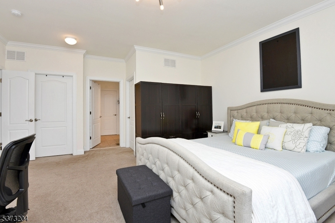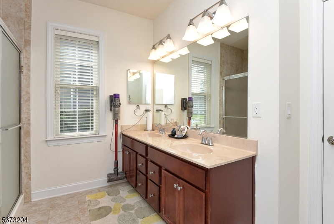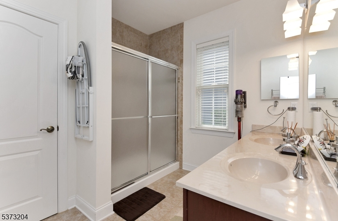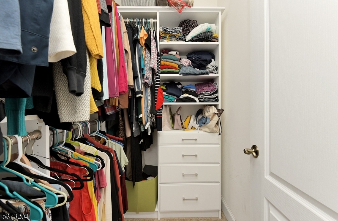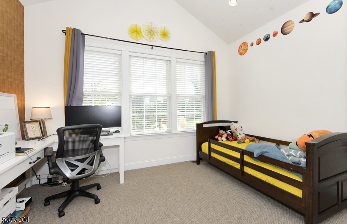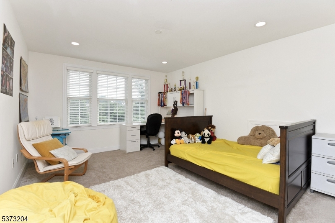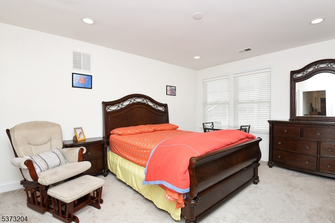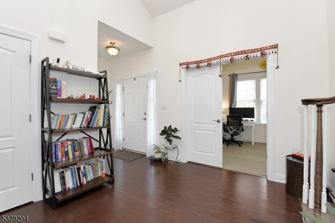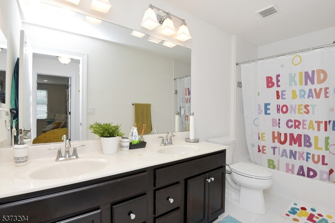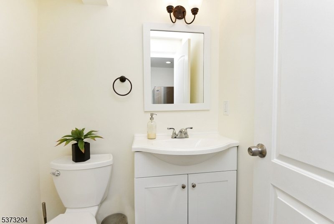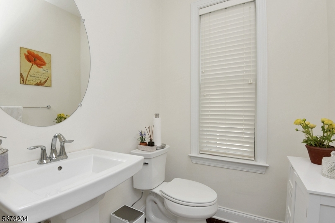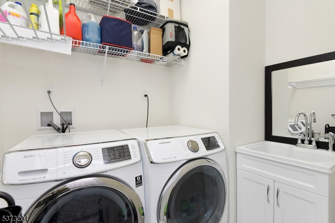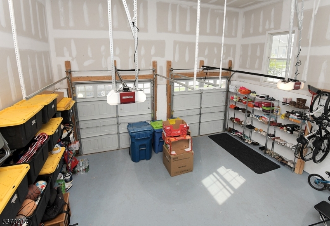23 Mystic Dr | Montgomery Twp.
The property boasts an array of high-end features, including expansive windows that bathe the interiors in natural light, enhancing the sense of space and connection to the outdoors. Imagine sipping your morning coffee on your trex deck, overlooking lush greenery, or unwinding in the evening with the soft glow of the fireplace. With no detail overlooked, this residence is designed for those who appreciate the finer things in life. The potential for customization allows you to create your dream home, tailored to your unique tastes and lifestyle. Embrace the wonderful lifestyle this property offers, where luxury meets comfort in a harmonious blend. Experience the perfect balance of elegance and warmth, making this residence not just a house, but a true home. The large modern kitchen with island opens to the dining room and to the family room. The huge finished basement, with a half-bath, is an ideal setting for entertaining. On the second floor, in addition to two large bedrooms and a full hall bathroom,is a partially finished 5th bedroom which comes equipped with insulation, electrical, and HVAC hookups, ideal for future customization.The main floor primary suite boasts two large closets with organizers and a lovely ensuite bathroom with large shower stall and a separate WC.. A second bedroom on the main floor can be used as an office as well as a bedroom. (Additional pictures to be added 7/27) GSMLS 3976854
Directions to property: Rte 518 to Village drive to left on E. Hartwick Dr to right on Mystic
