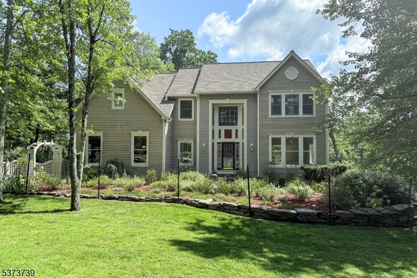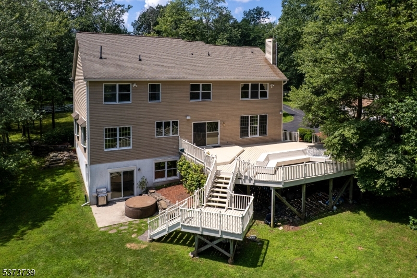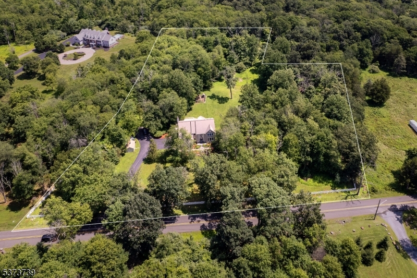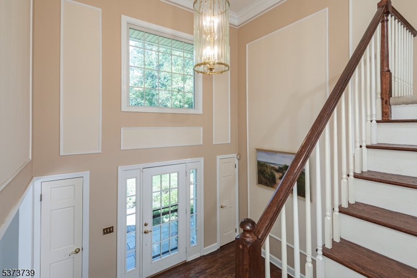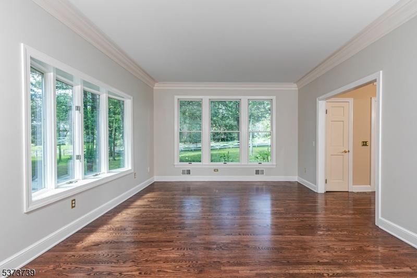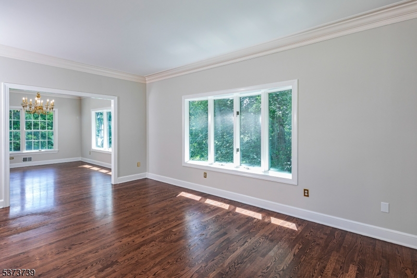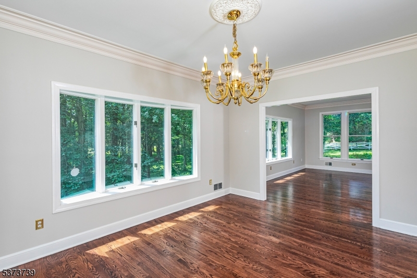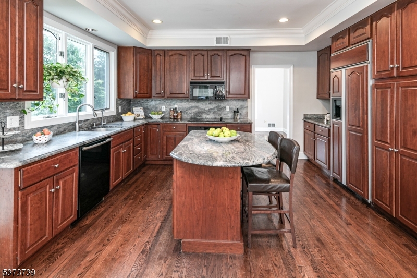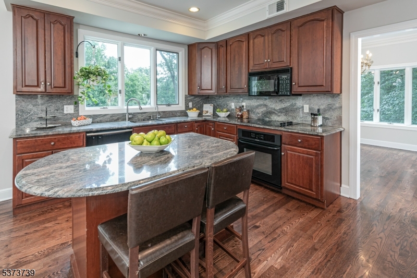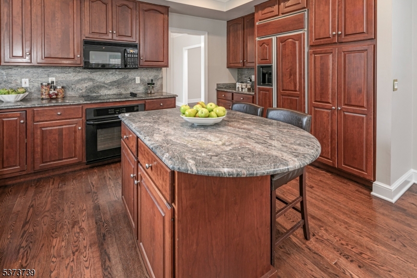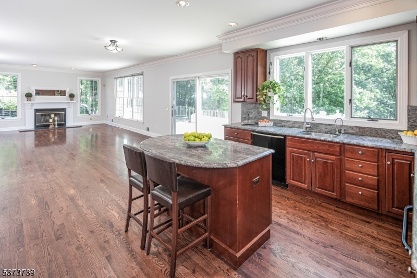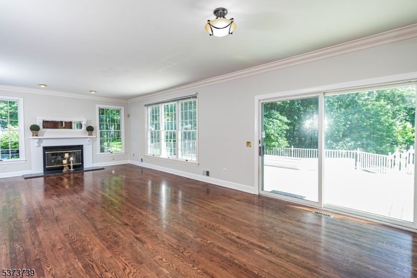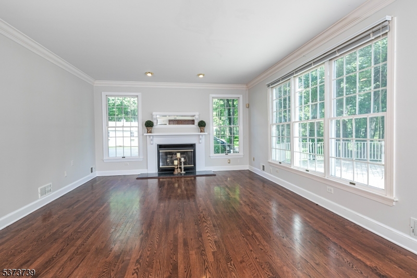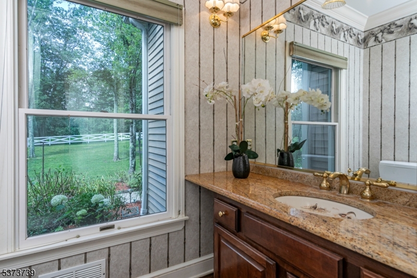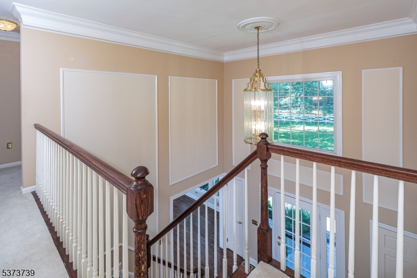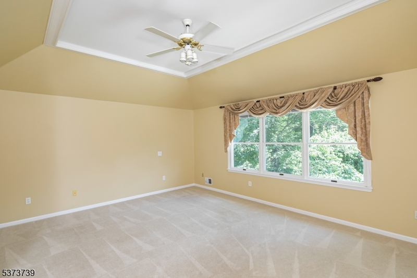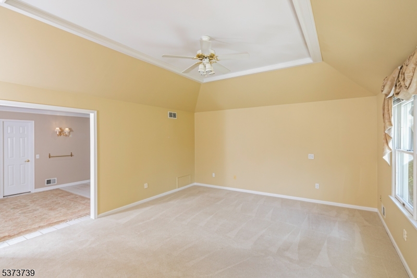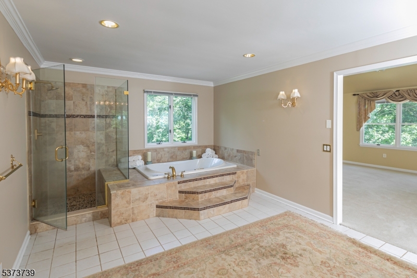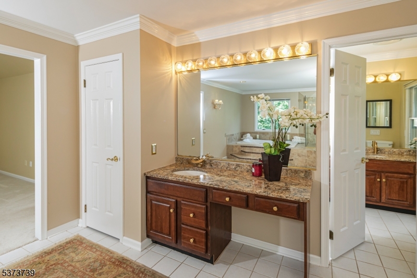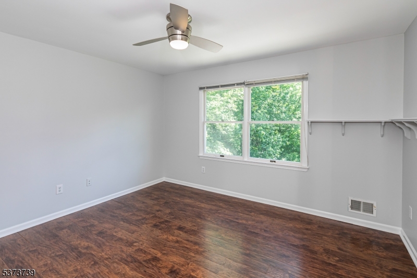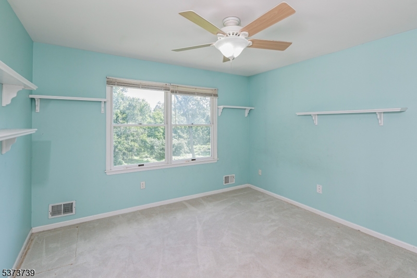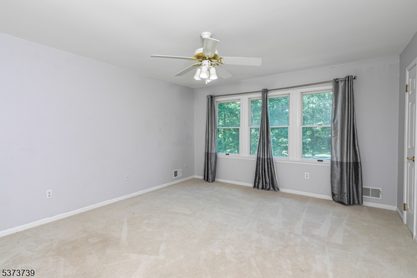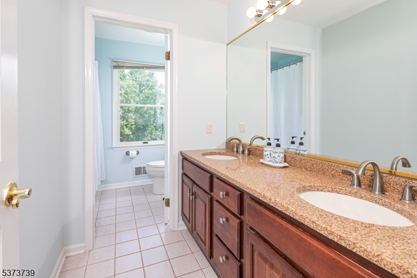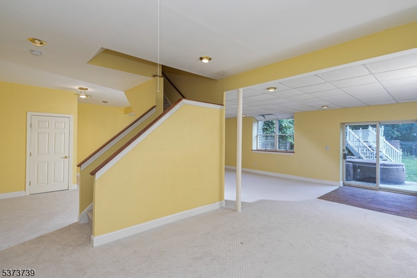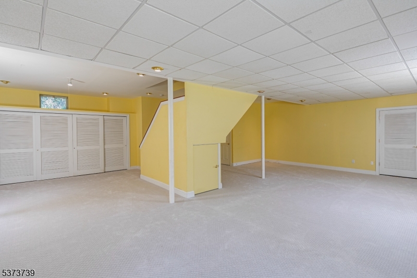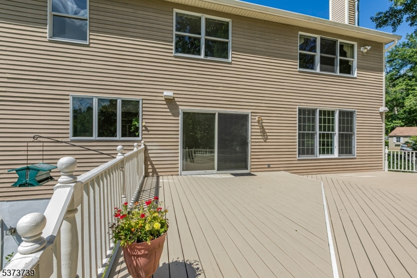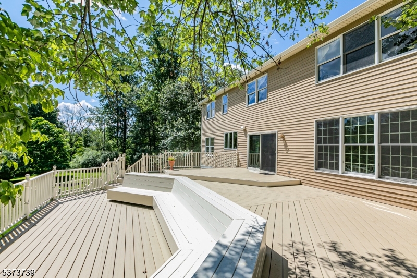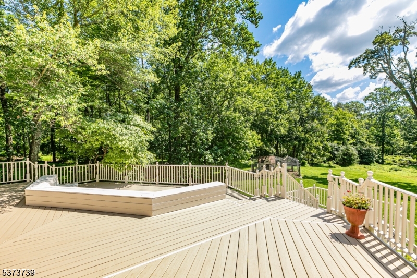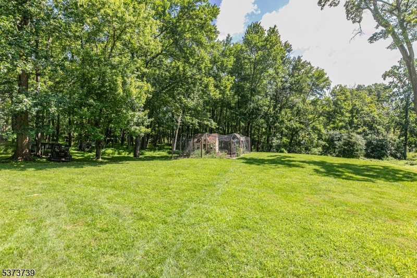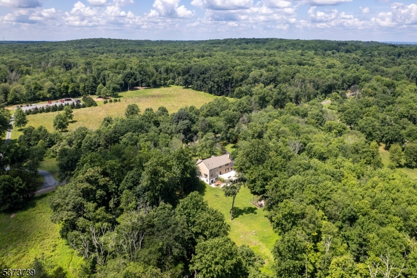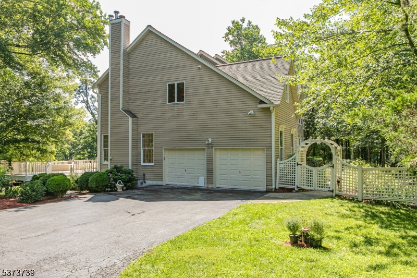455 Spring Hill Rd | Montgomery Twp.
Perched atop a seven-acre expanse, this radiant home makes the most of its elevated vantage point on top of the Sourland Mountain, offering sweeping views, abundant natural light, and a layout that flows with ease. Inside, formal living and dining rooms unfold with a sense of grace, marked by bow windows that draw the outdoors in and hardwood floors that reflect the changing light. A home office with a closet provides a place to work or host guests. The kitchen and family room are seamlessly connected with both enjoying a shared view of an inviting fireplace and sliders opening outside. A tucked half bath completes the main level. Downstairs, the finished walk-out basement offers sunlight in abundance, with its own half bath. It's a level that feels anything but below ground and has plenty of room for all sorts of fun. Step outside and a tiered deck and patio allow you to dine alfresco, soak under the stars in the hot tub, or simply breathe in the stillness only a mountaintop location can provide. Upstairs, all four bedrooms embrace the light and the view. The main suite is complete with a generous walk-in closet and a spa-style bath featuring a jetted tub and a pebble-floored shower that feels inspired by a boutique retreat. Just down the hall, a second bathroom makes morning routines effortless, while the laundry area is perfectly placed to keep everyday tasks running smoothly. GSMLS 3977177
Directions to property: Route 518 to Spring Hill Road #455
