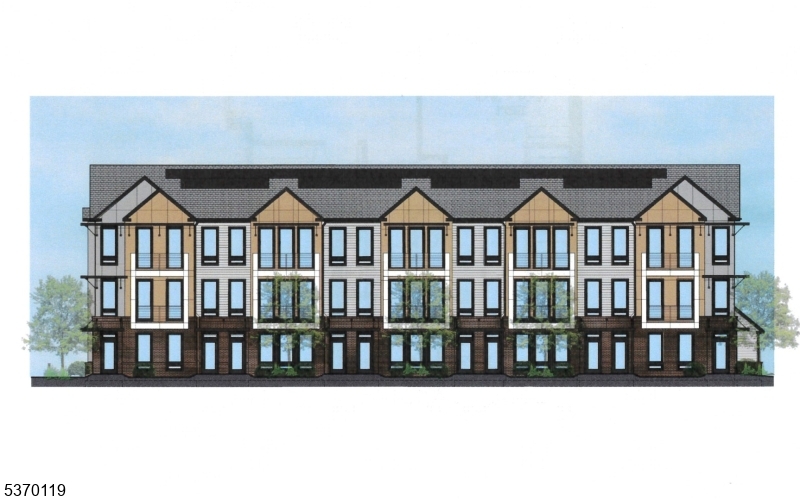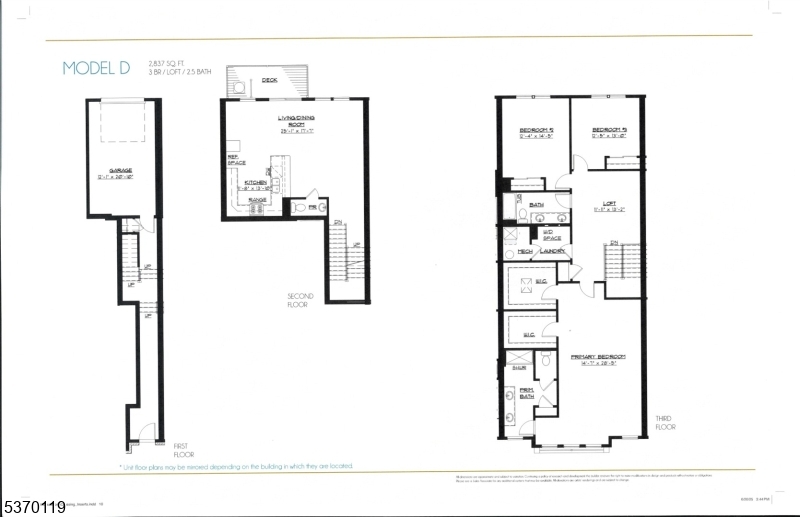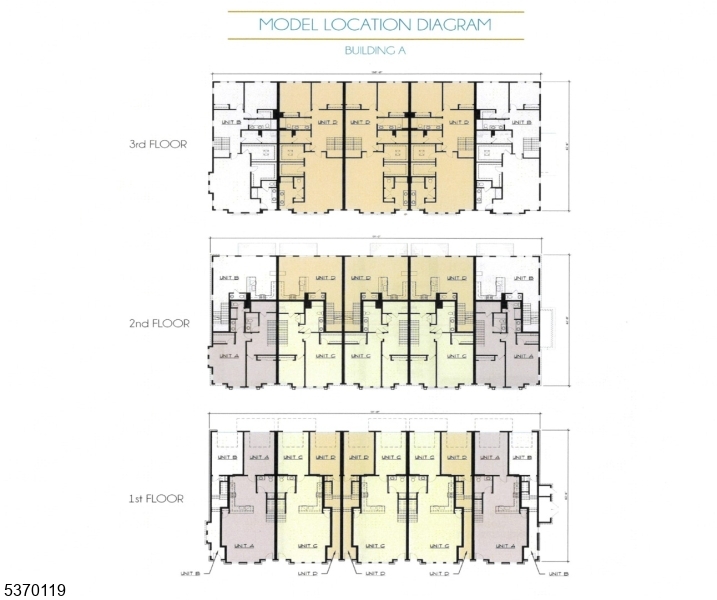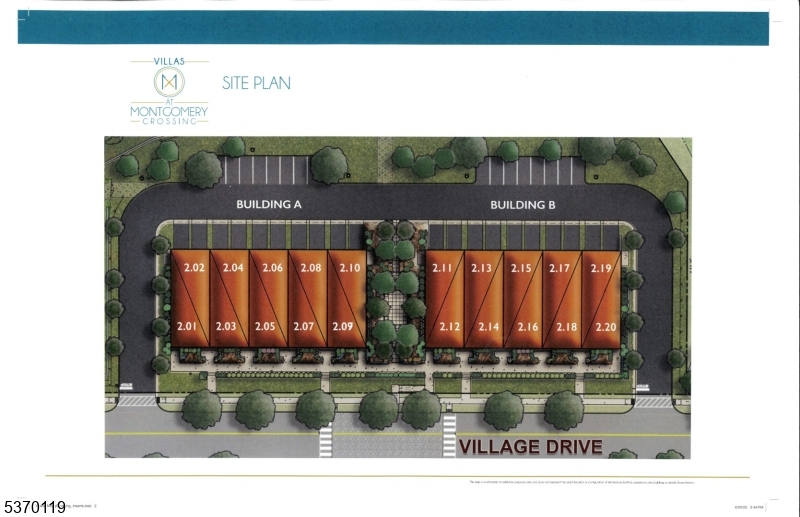100 Village Drive, 204 | Montgomery Twp.
Designed for Modern Living - Welcome to this beautifully appointed 2,560 sq ft end-unit tiered townhome the second largest layout in the desirable Villas at Montgomery Crossing. Thoughtfully designed with comfort, function, and style in mind, this home features abundant natural light and an open-concept kitchen that flows effortlessly into the main living and dining areas. Enjoy unobstructed scenic views and direct access to a private outdoor deck perfect for entertaining or relaxing. Upstairs, the spacious primary suite offers a luxurious en suite bath and two generous walk-in closets. The second bedroom includes ample closet space and shares the hall bath with the equally inviting third bedroom. A versatile loft provides the perfect setting for a home office, study, or quiet escape. Additional highlights include a one-car garage with 40 AMP EV Circuit, dedicated off-street parking, EV charging stations, and a thoughtfully planned community green space for outdoor enjoyment. Located in a highly sought-after area with a top-rated school district don't miss your chance to make this exceptional home yours. Call today to schedule your private tour! GSMLS 3978597
Directions to property: Rt 518 to Village Dr





