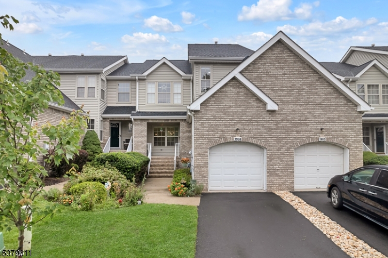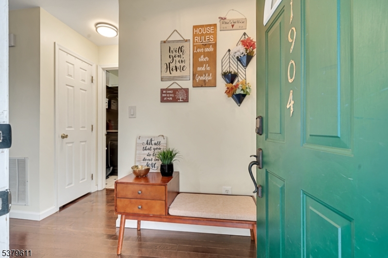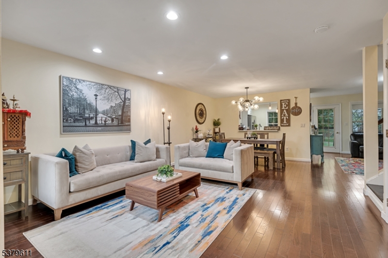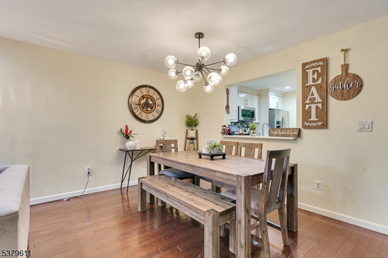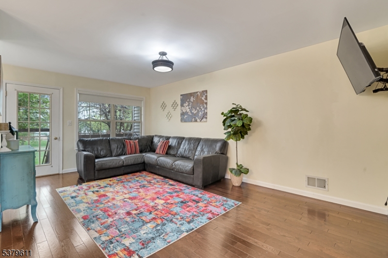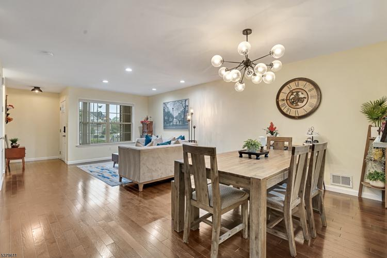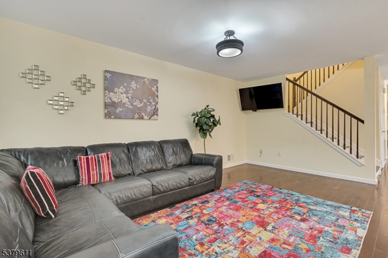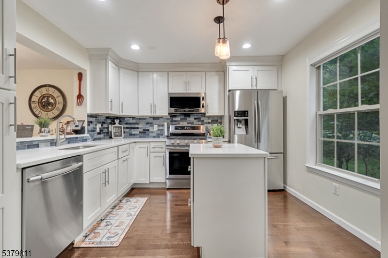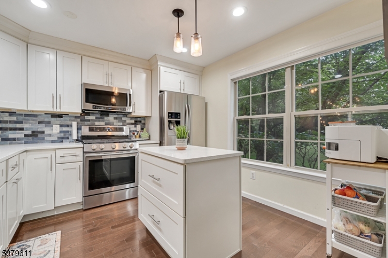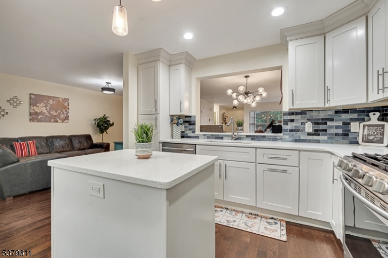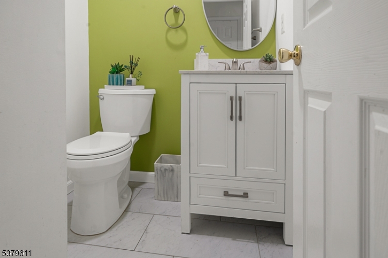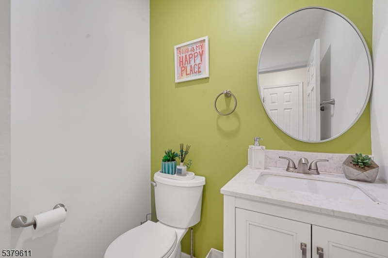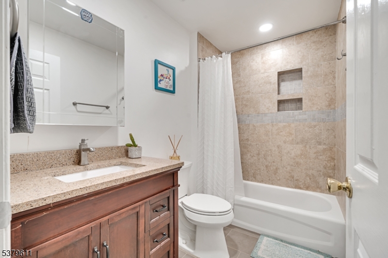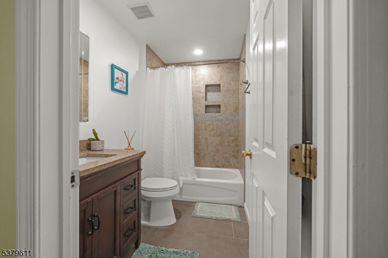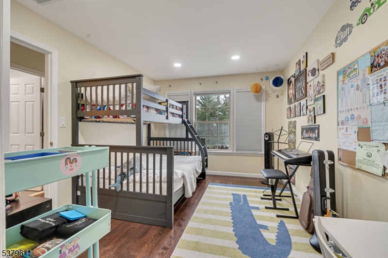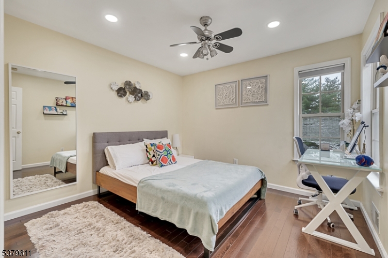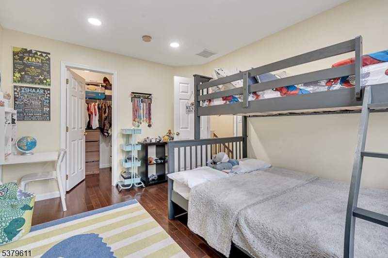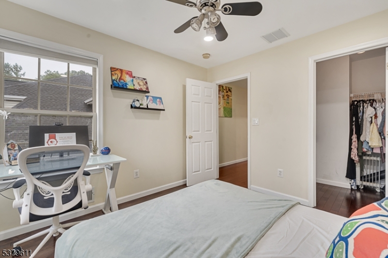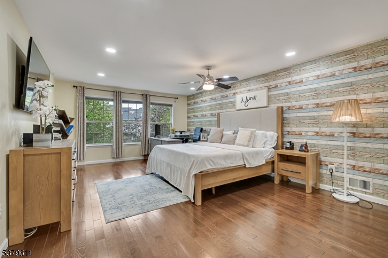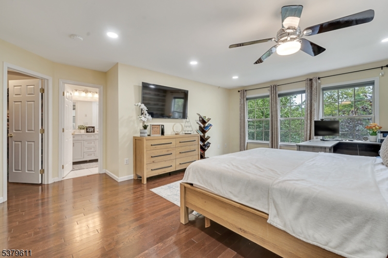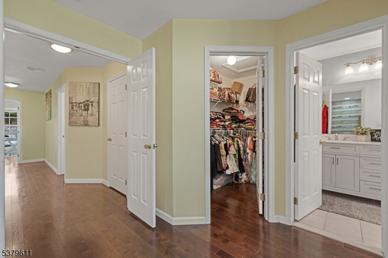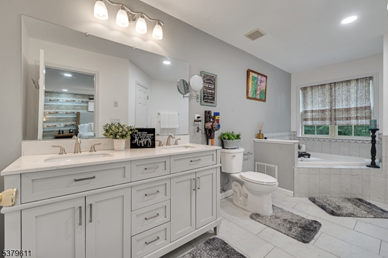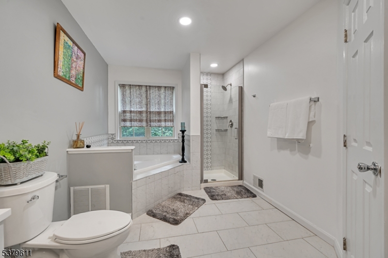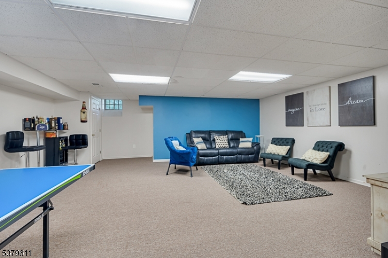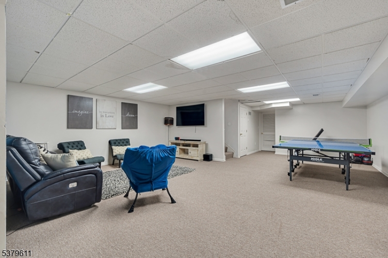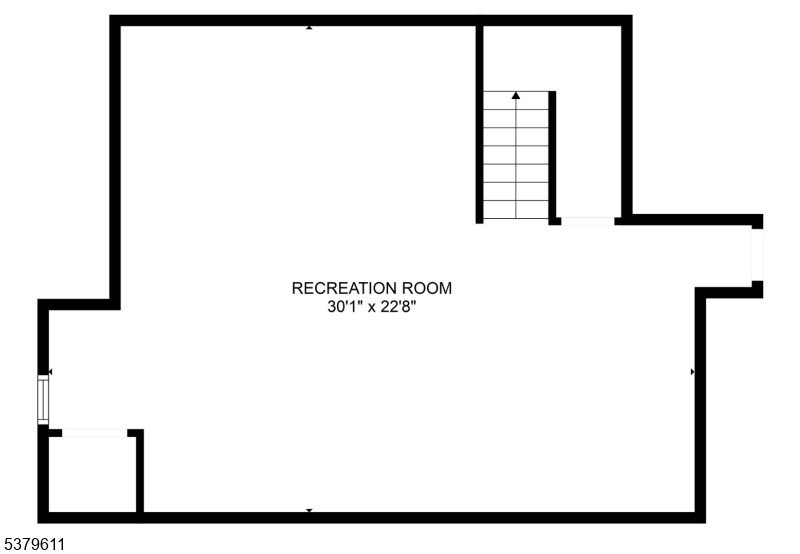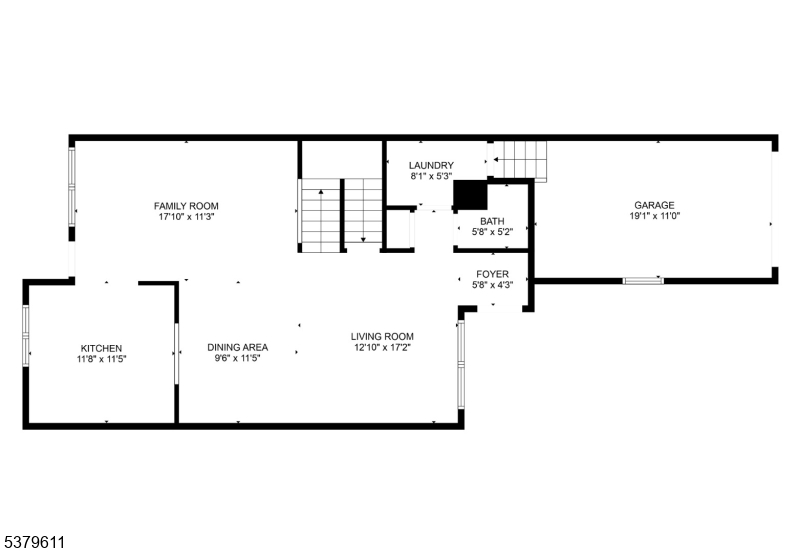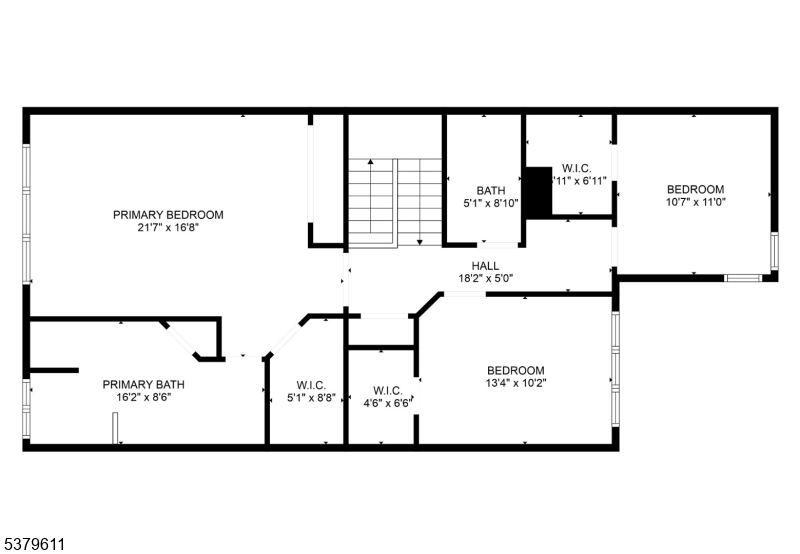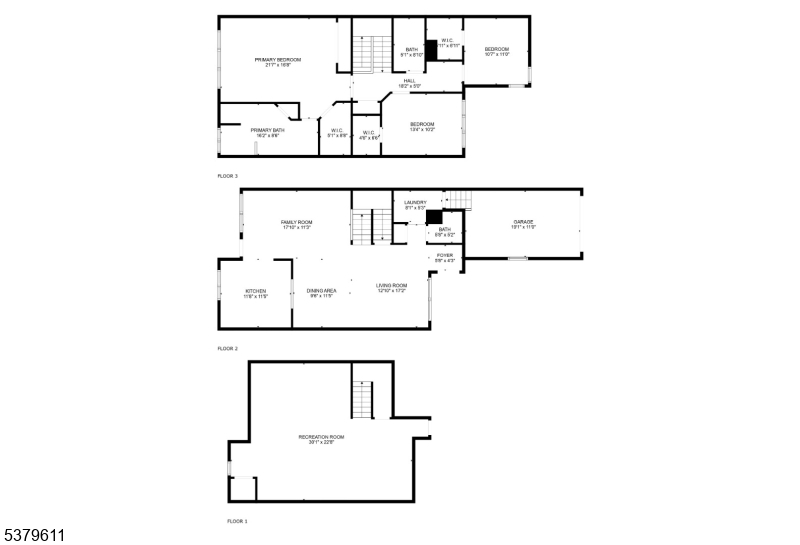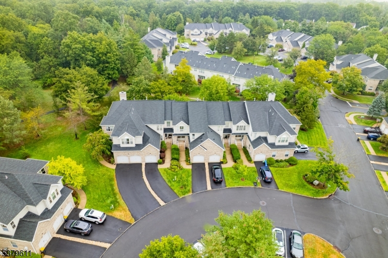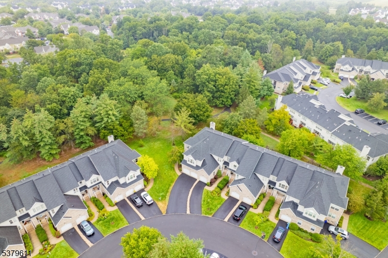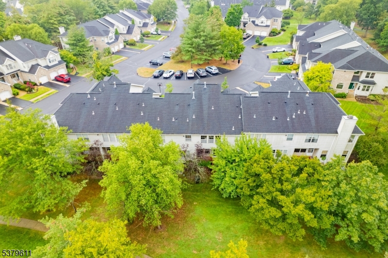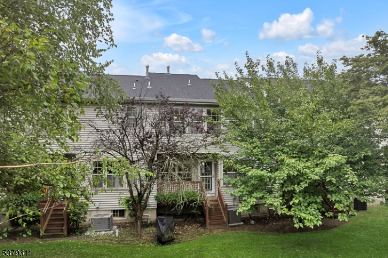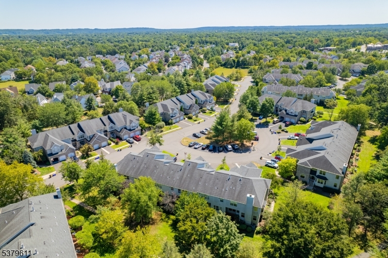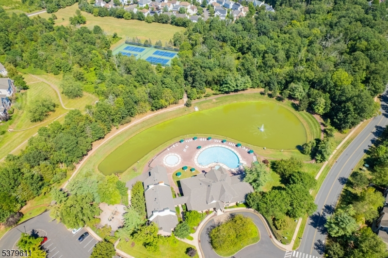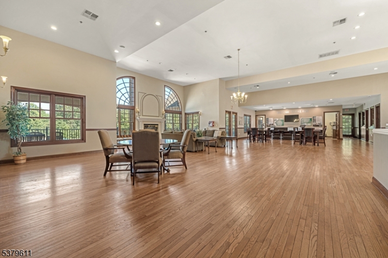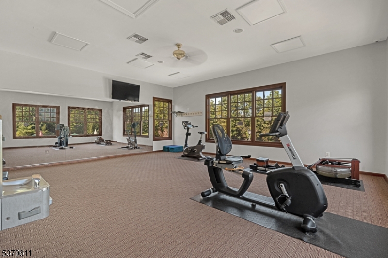1904 Bergen Ct Belle Mead | Montgomery Twp.
New to the Market in the Desirable Pike Run Community! This interior unit has 1998 sq ft of living space. Step inside and discover a convenient open floor plan with a tastefully updated kitchen featuring white cabinetry ,center island and quartz countertop. Recessed lights in formal living room , master bedroom and both 2nd and third bedrooms. Gleaming hardwood floors flow throughout the main level and continue upstairs. Deck off the family room. 1 car garage with long driveway. Bergen Ct has ample extra parking as well.Through double doors, the spacious primary suite awaits complete with a walk-in closet and a beautifully updated bath boasting dual sinks, a soaking tub, and a separate shower. The two additional bedrooms both have walk-in-closets. All three bathrooms have been fully updated. The home also features a new water heater and newer HVAC for peace of mind. The spacious fully finished basement with high ceilings adds even more living space and extra storage area.Located midway between NYC and Philadelphia, Pike Run offers a sought-after lifestyle with a pool, clubhouse, gym, playgrounds, walking paths, and more all within the award-winning Montgomery School District! GSMLS 3982226
Directions to property: PIke Run to Taggert to Bergen
