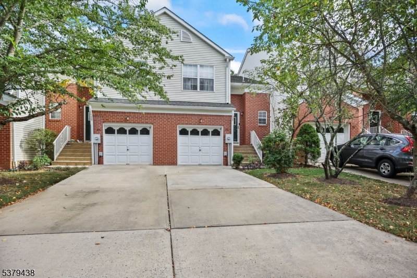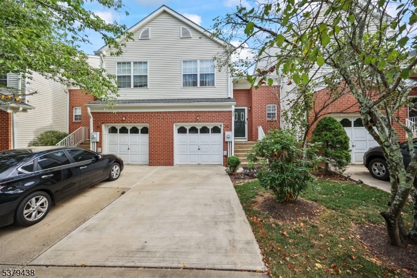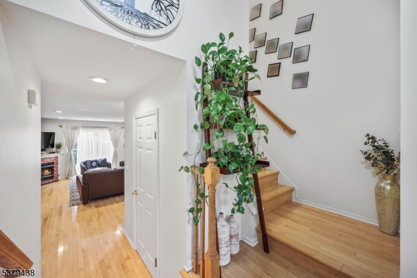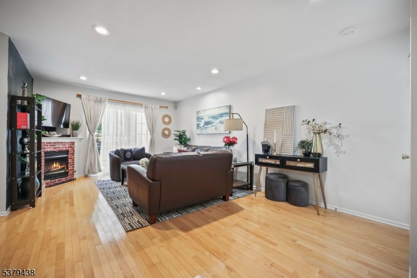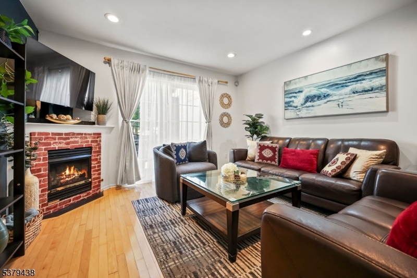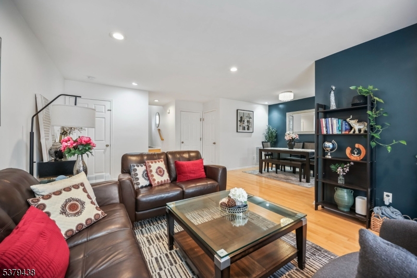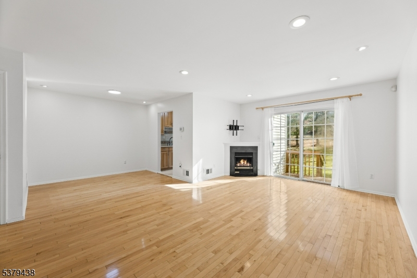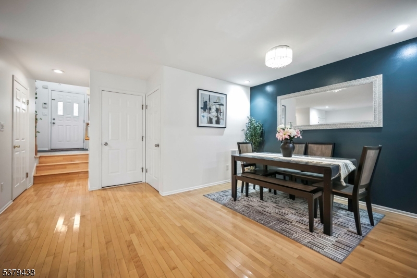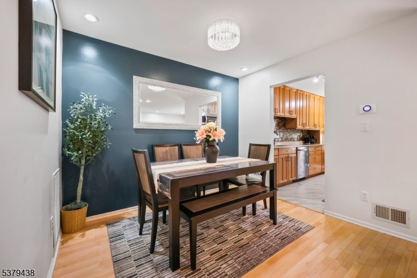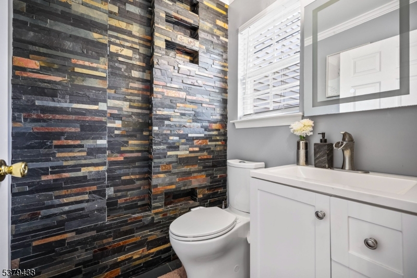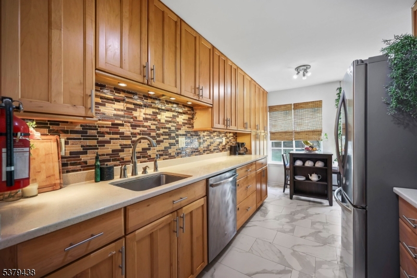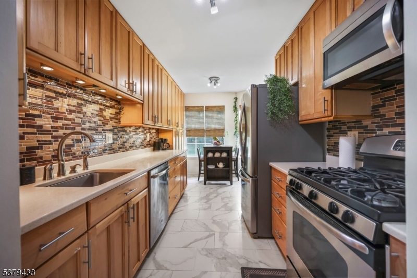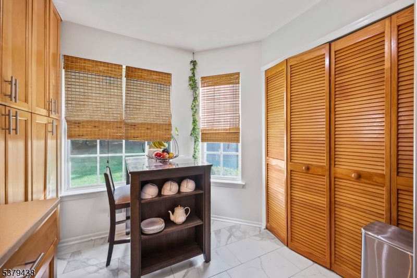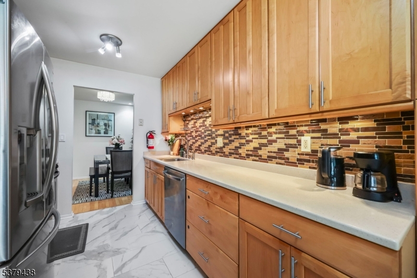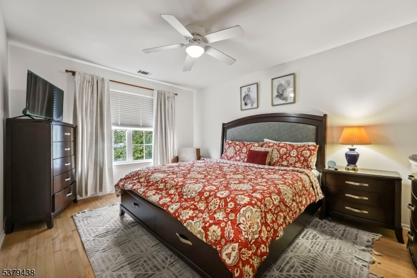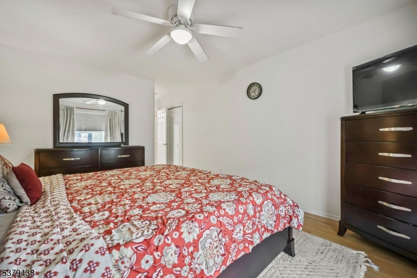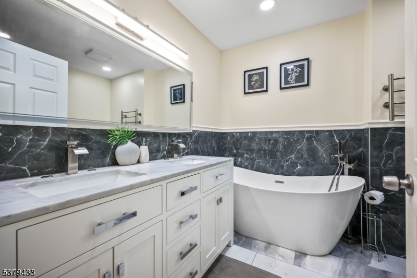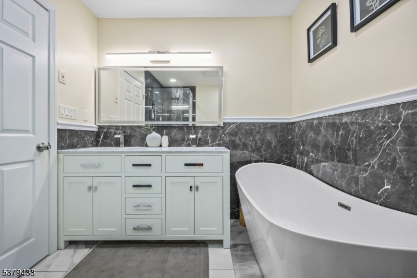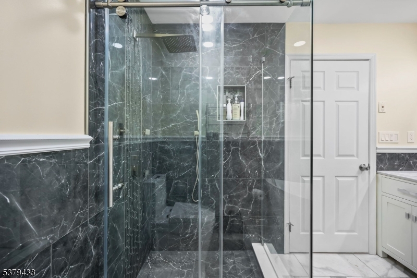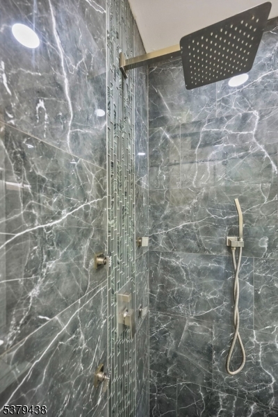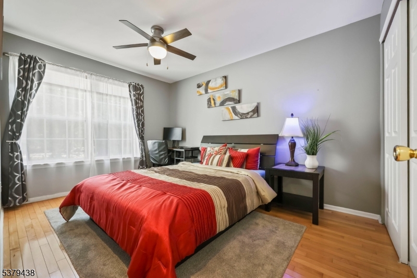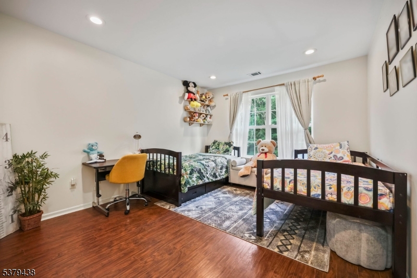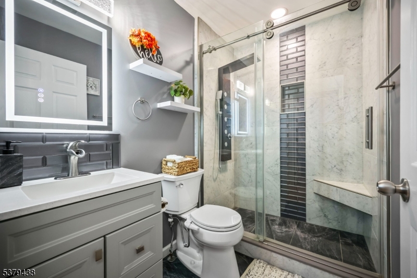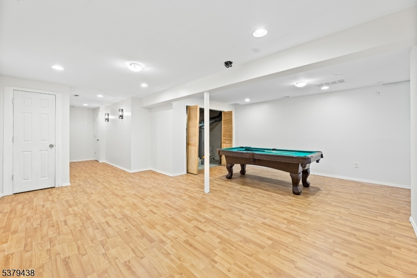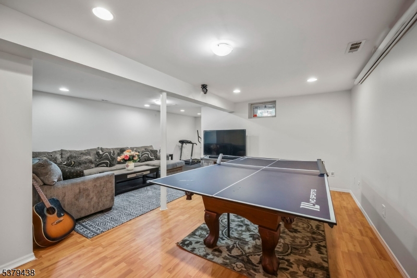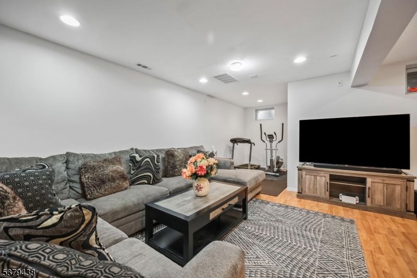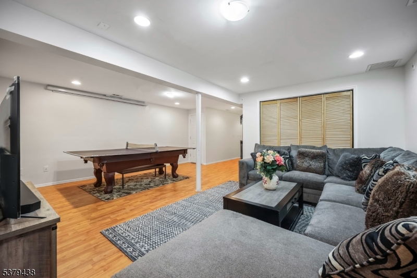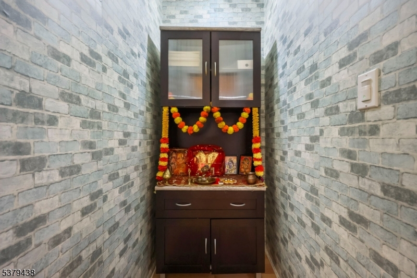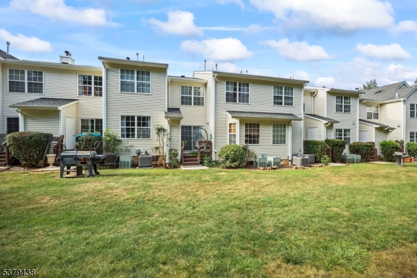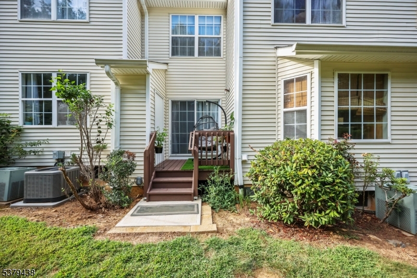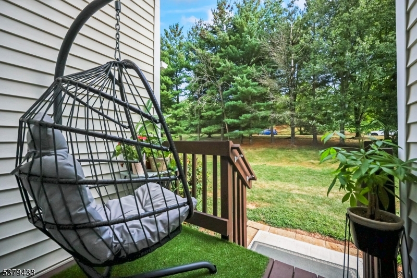23 Taft Ct | Montgomery Twp.
Welcome home to this beautifully maintained NORTH-facing, move-in ready 3-bedroom, 2.5-bath townhome tucked away on a quiet Cul-de-Sac. Step inside to find elegant upgrades throughout, including all three bathrooms, fully renovated in 2021 with top-quality finishes. The open-concept living room features a cozy gas fireplace, seamlessly connecting to a bright dining area and a kitchen with plenty of cabinetry plus a washer/dryer for convenience. Freshly painted walls and gleaming hardwood floors flow throughout the home.Upstairs, you'll find three generous bedrooms, including a primary suite with a walk-in closet complete with custom shelving. The fully finished basement offers a versatile space for entertaining or movie nights complete with a billiards table and projector screen that will remain with the home.The community offers tennis and basketball courts, playgrounds, and jogging/biking paths. Located in the highly rated Montgomery school district, and close to Princeton University, shopping, and major transportation. GSMLS 3982604
Directions to property: Princeton Avenue to Bluespring, Left Carrington, Right Salisbury, Left on Taft Court
