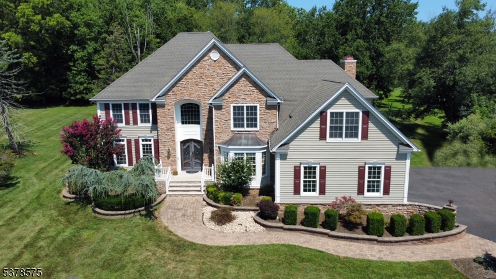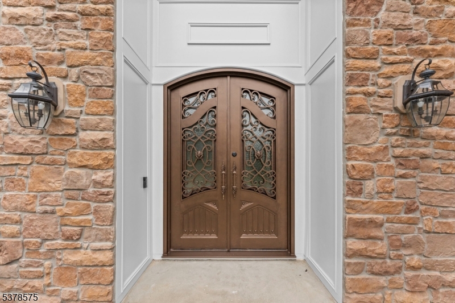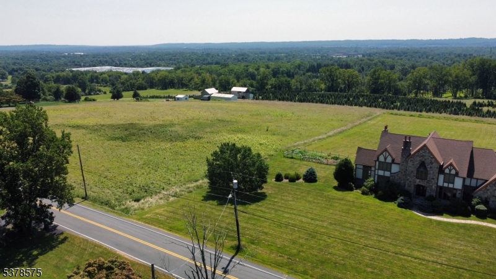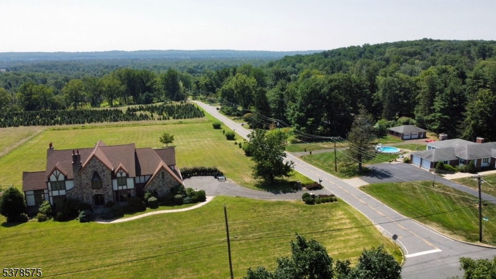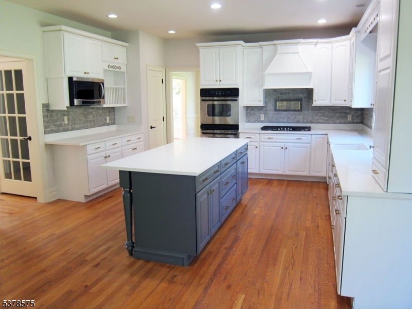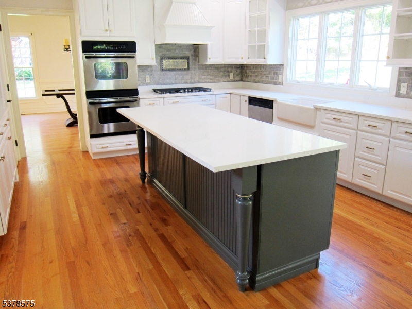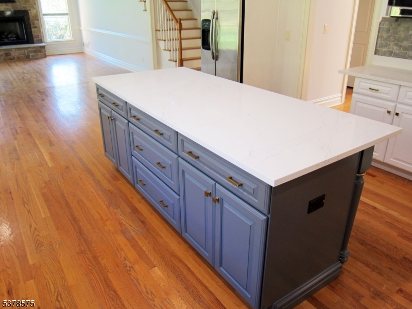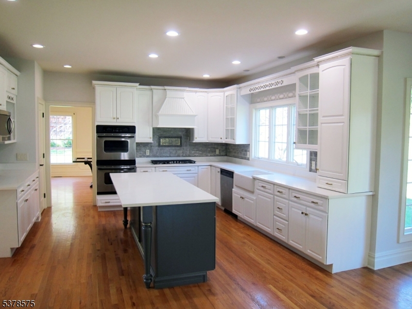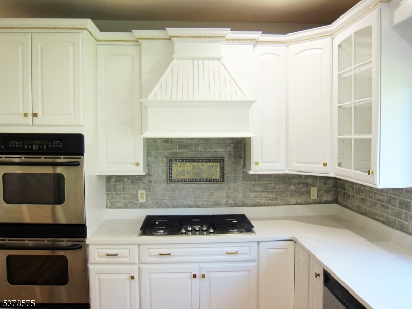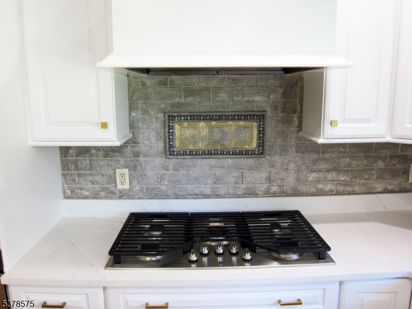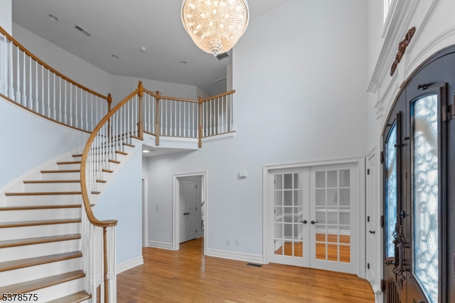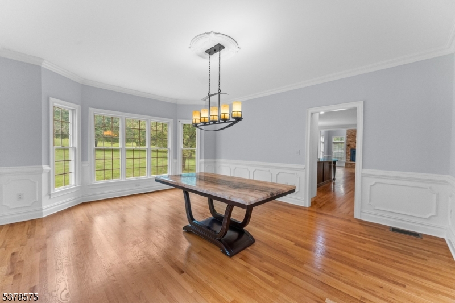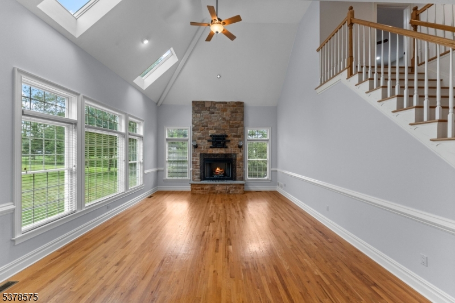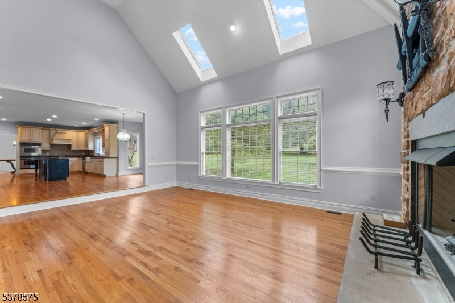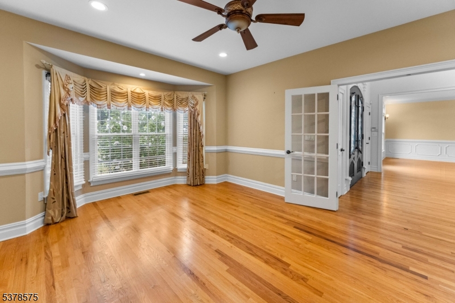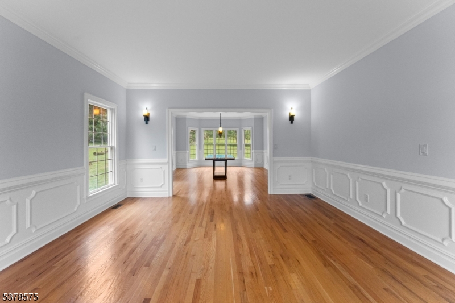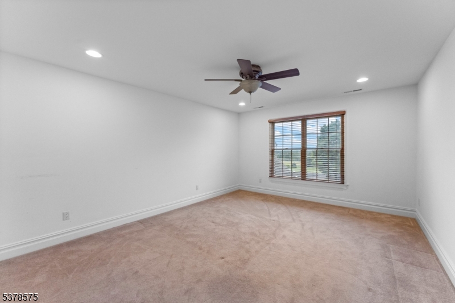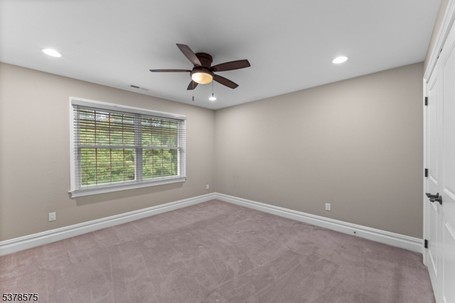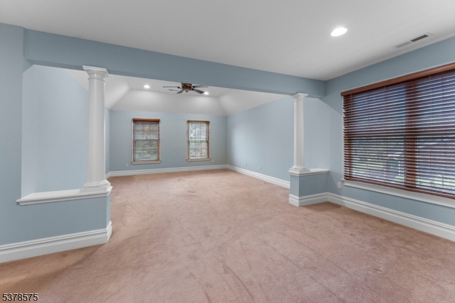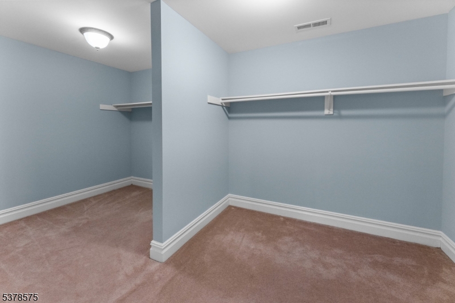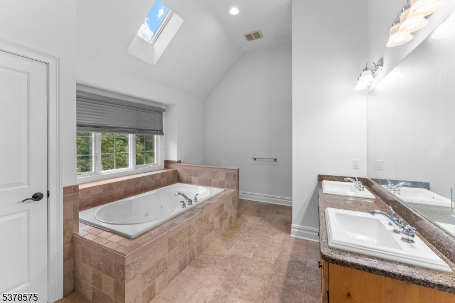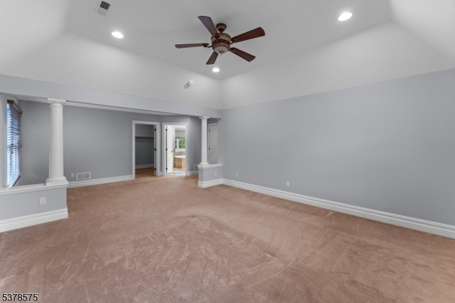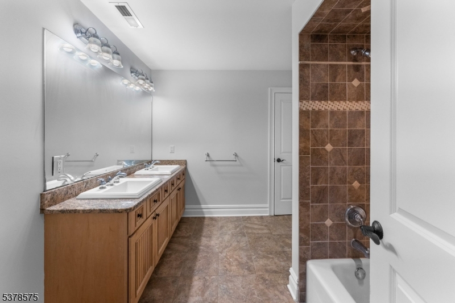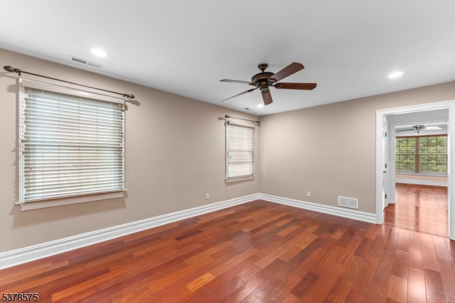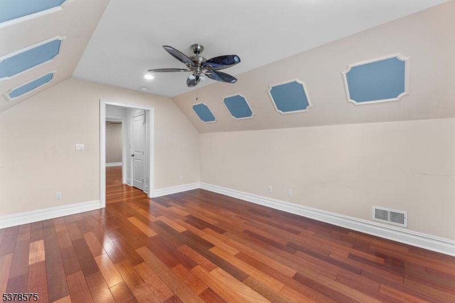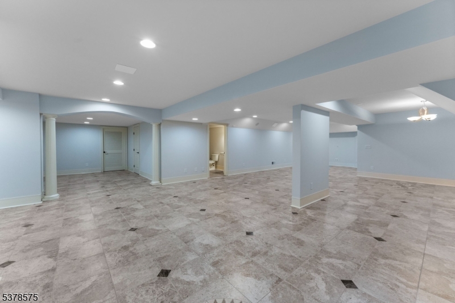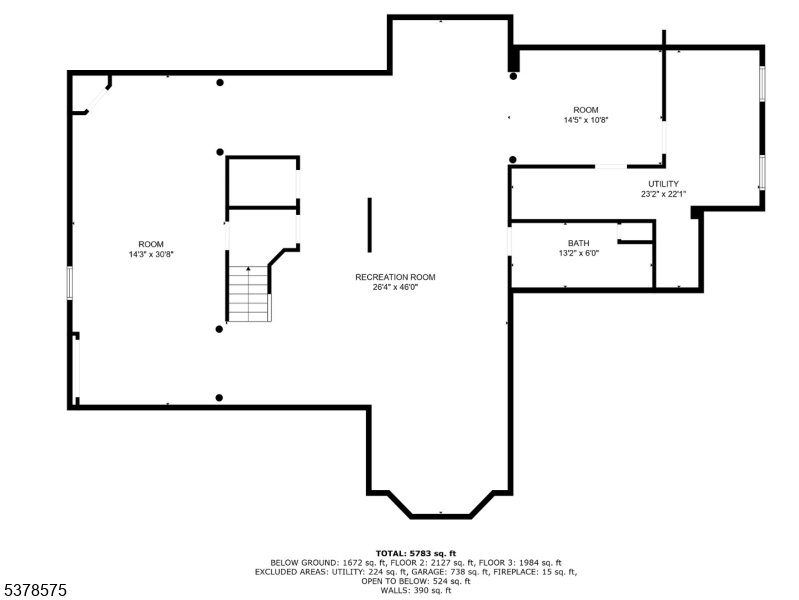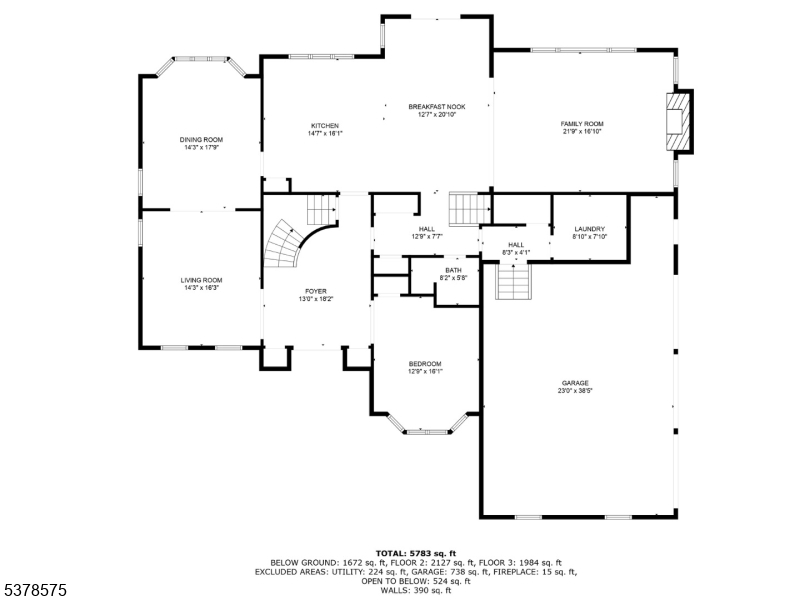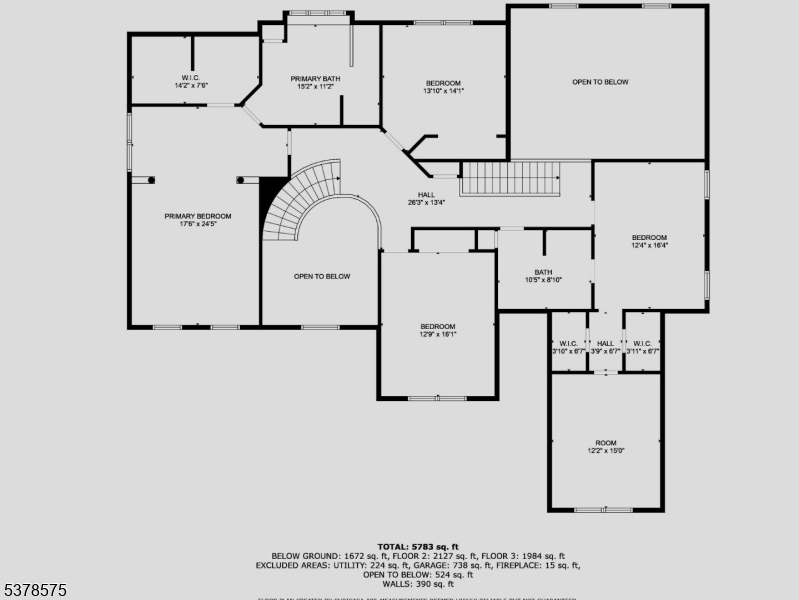252 Grandview Rd | Montgomery Twp.
As you enter the two-story foyer you will be impressed by the curved stairway and Schonbek chandelier (w/ motorized lift). Attention to detail is evident at every turn, from the beautifully detailed millwork to the pristine white oak hardwood floors and oversized grand entry double doors. UPDATED KITCHEN includes custom cabinets and quartz countertops with plenty of storage. Sunlight pours through the windows, onto a soft freshly painted neutral palette that flows throughout this is move-in ready home. The main level offers the flexibility and function today's lifestyle demands, including a first-floor guest suite which is perfect for weekend guests or a home office. The family room boasts soaring ceilings and a stone faced fireplace. There is also an oversized three car garage, a full finished basement offering high ceilings, ceramic tile floors, a full bathroom and is prewired for a home theater. There is also room for a home gym, recreation area and countless other uses. A French drain and sump pump keep the basement dry. Located in the nationally acclaimed Montgomery Township School District, and just minutes from top private schools including Princeton Montessori, Stuart Country Day, Princeton Day School, Hun School, Pennington School, Lawrenceville School. Cherry Valley golf course, downtown Princeton, parks, shopping, and major commuter routes are nearby. GSMLS 3982736
Directions to property: Rt. 206 to Rt. 518 to Rt. 601 to Grandview Road to top of hill #252.
