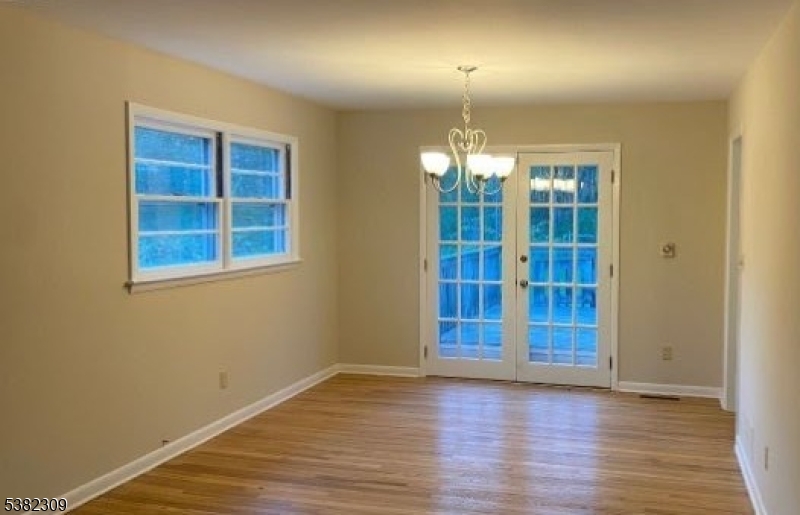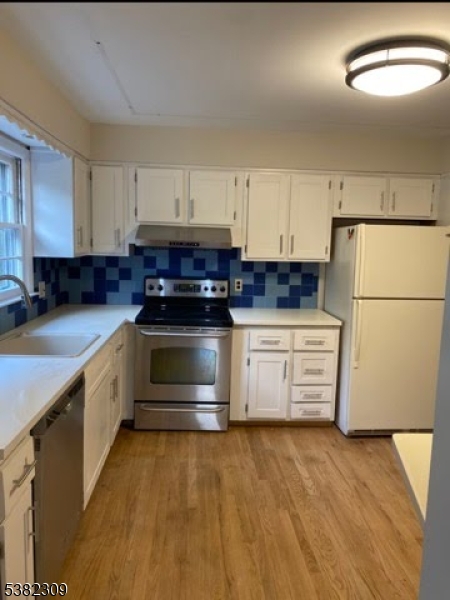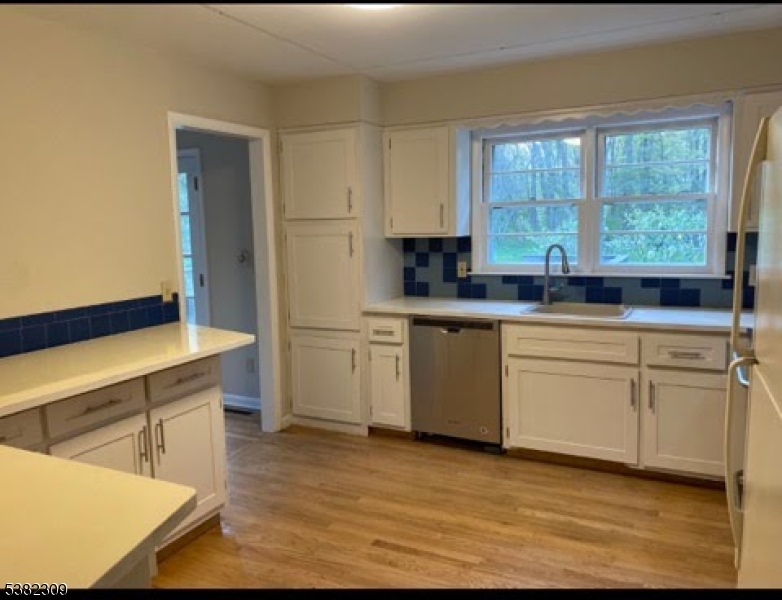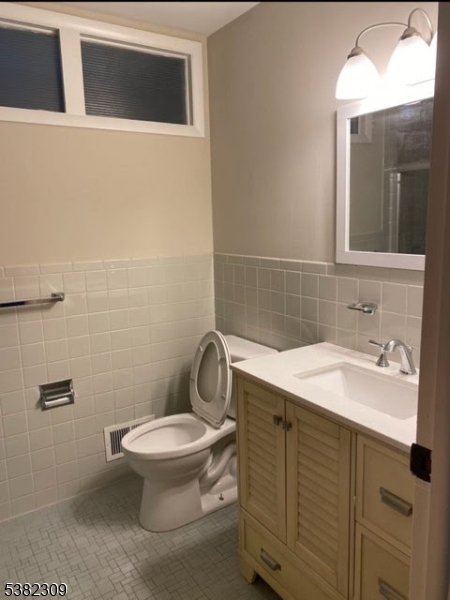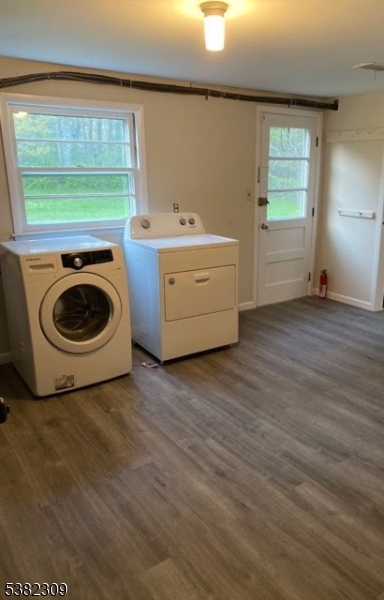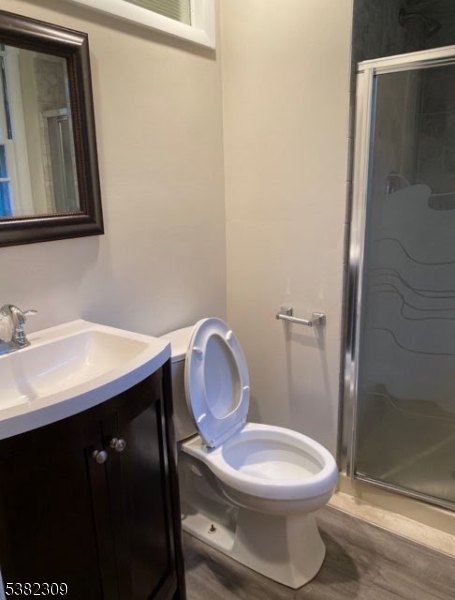279 Cherry Valley Rd | Montgomery Twp.
Tucked away on a lot surrounded by mature trees, this home offers the perfect opportunity to put down roots in desirable Montgomery Township renowned for its award-winning schools, scenic parks, and easy access to downtown Princeton. Inside, blonde wood floors flow through the main living areas, where an inviting L-shaped living and dining room opens to a deck through French doors, just off the bright, spacious kitchen. A few steps down, the family room connects to a generous laundry/mudroom with direct access to both the backyard and the two-car garage.Upstairs, three bedrooms include a primary suite with its own full bath, complemented by a hall bathroom and a convenient powder room for guests. GSMLS 3984615
Directions to property: Route 206 to Cherry Valley Road to #279 on right.
