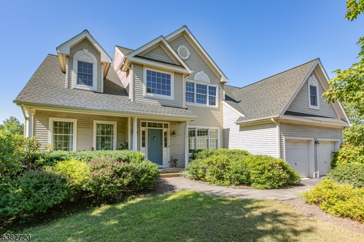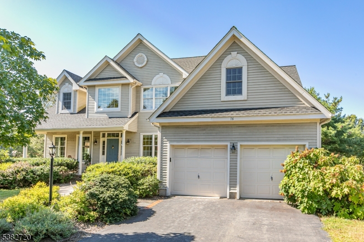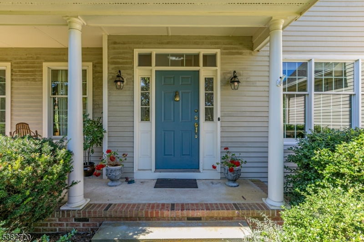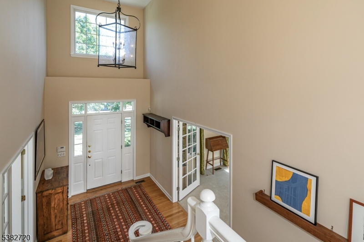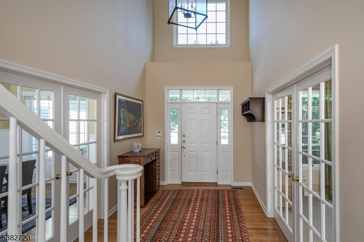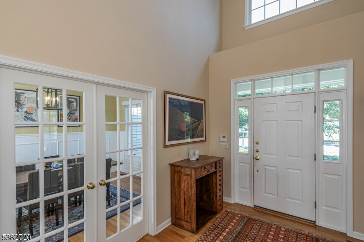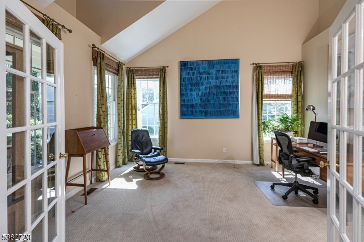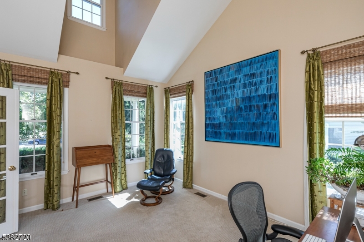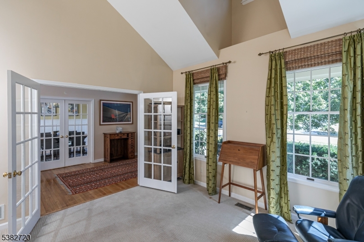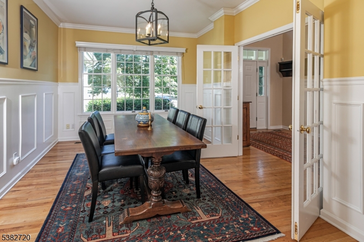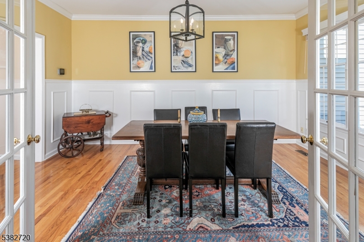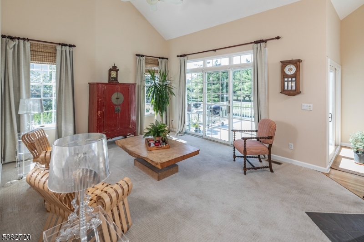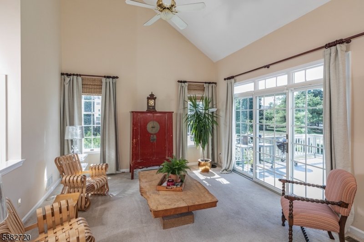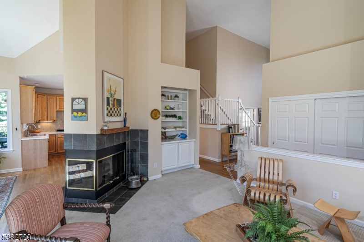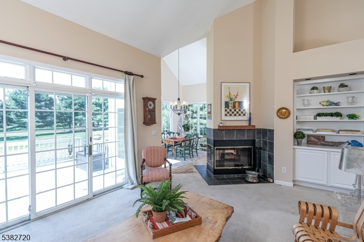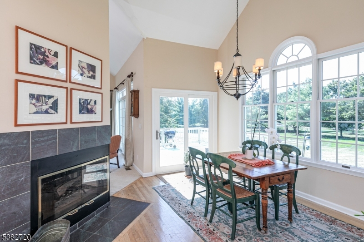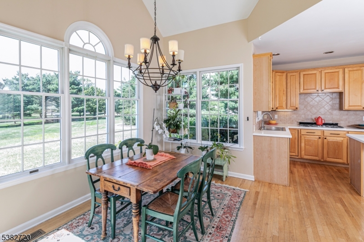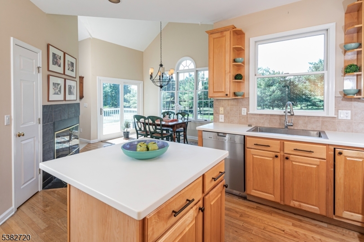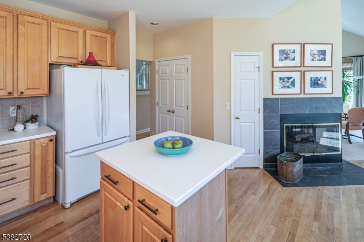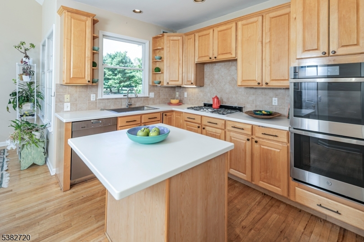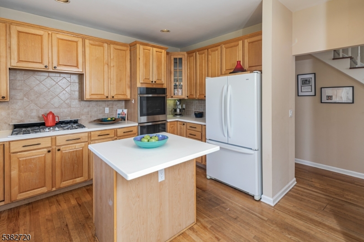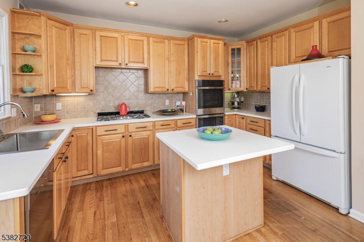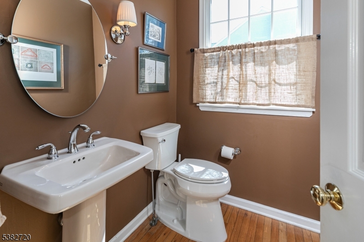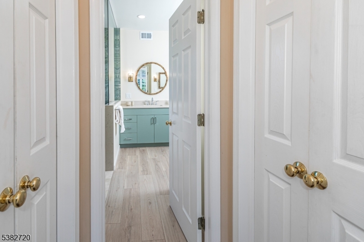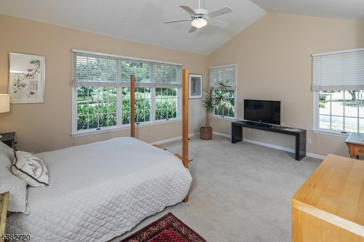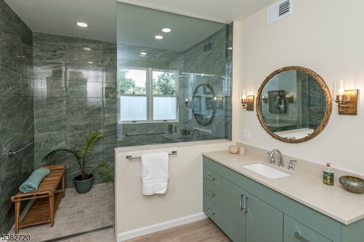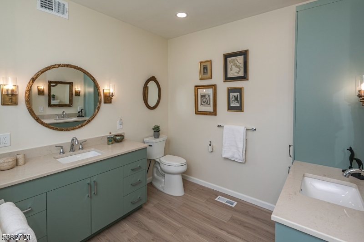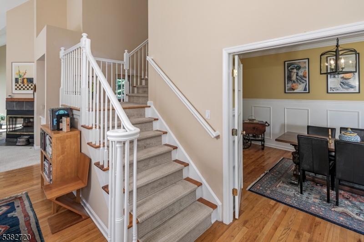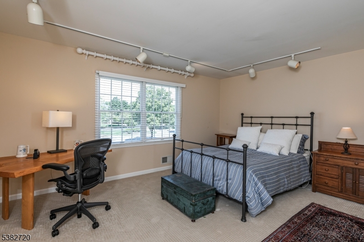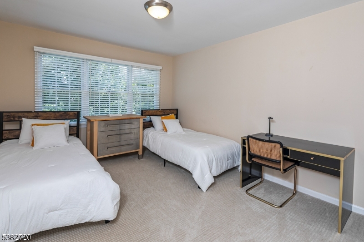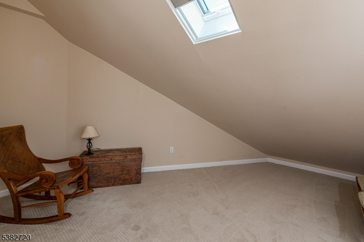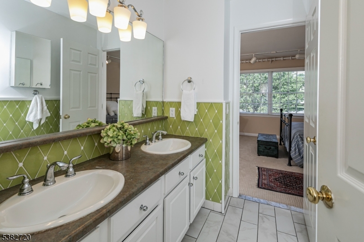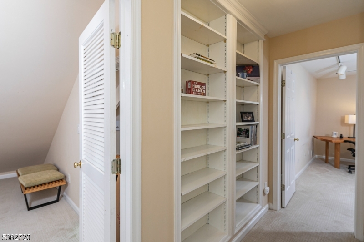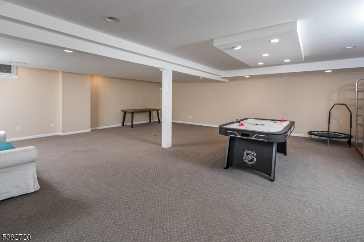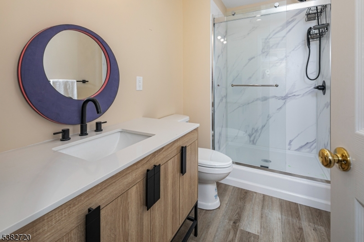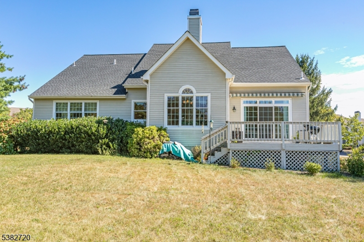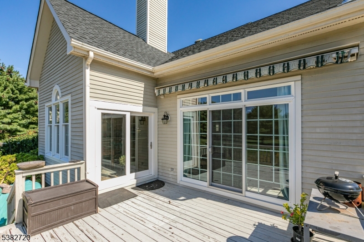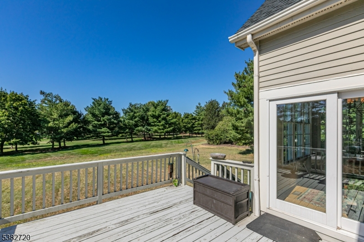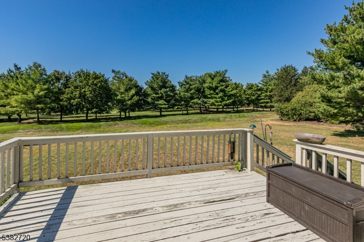16 Spyglass Rd | Montgomery Twp.
Just a few turns from the club in sought-after Cherry Valley, this dramatic home offers a layout designed to grow with you and adapt gracefully with time. The first-floor primary suite and finished lower level each feature newly renovated bathrooms. A soaring entryway sets the tone, flanked by formal dining and a light-filled living room. The drama continues into the vaulted great room, where a dual-sided fireplace is shared with the breakfast room. Doors open to a deck that welcomes outdoor dining. Find smooth finishes, stainless steel appliances and plenty of storage in the kitchen with two wall ovens and a gas cooktop. The homeowner?s wing offers a calming space with a recently renovated bathroom with an oversized, curbless shower, dual sinks, and built-in storage. Laundry and a powder room round out this level. The lower level provides space for recreation, hobbies, and play, now enhanced by a newer full bathroom. Upstairs, two ancillary bedrooms, another bathroom, and a dedicated home office complete the floor plan. With a newer roof and HVAC, highly regarded schools, and major conveniences nearby, this home balances architectural presence with everyday practicality. GSMLS 3984884
Directions to property: Country Club to Spyglass #16
