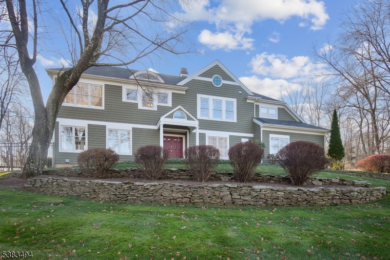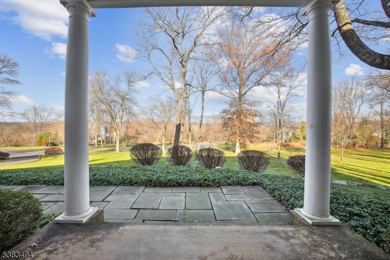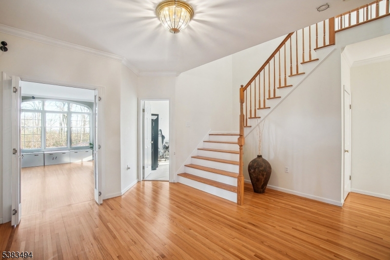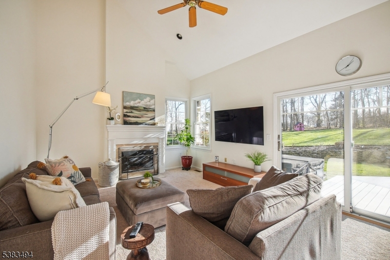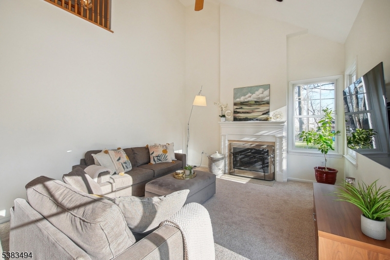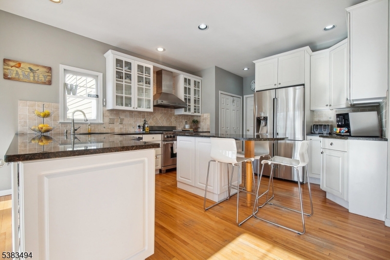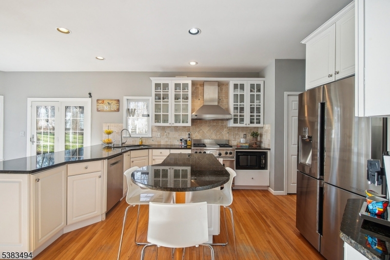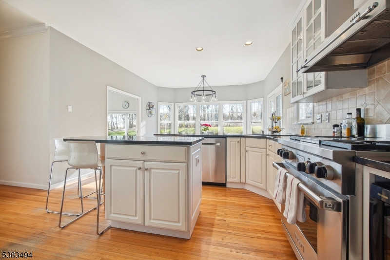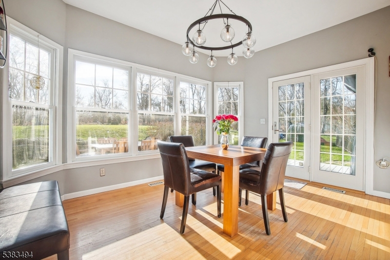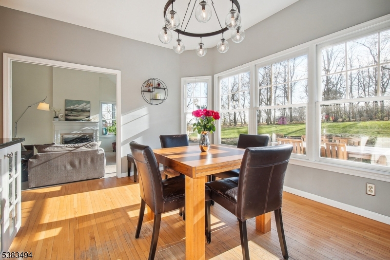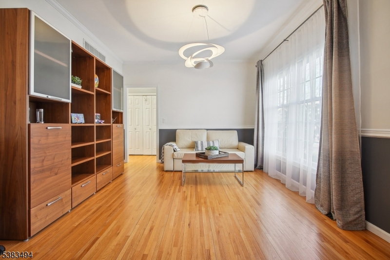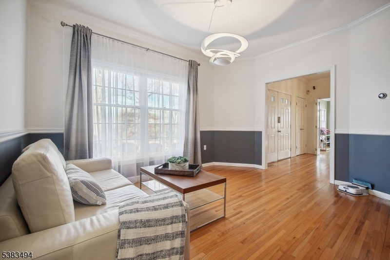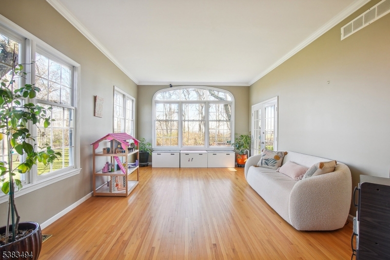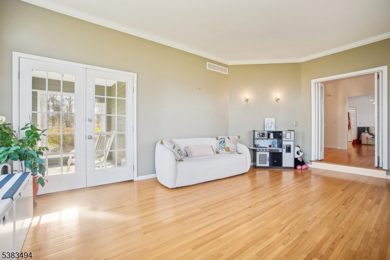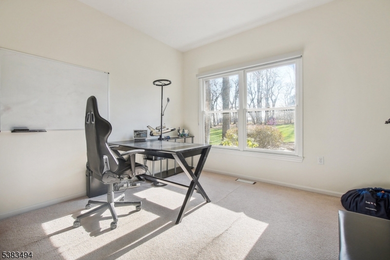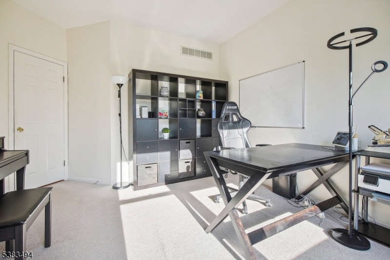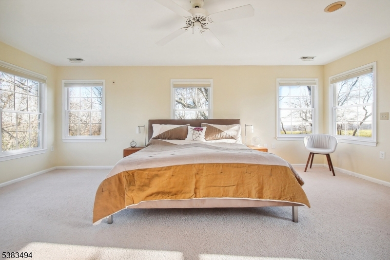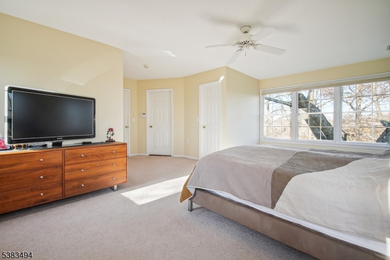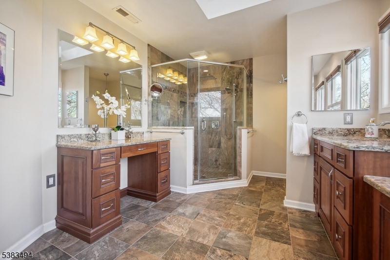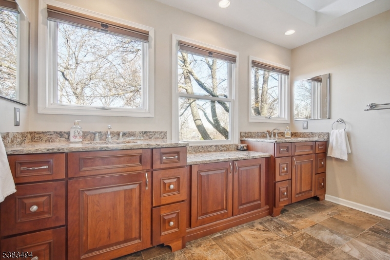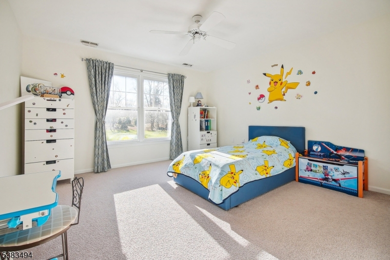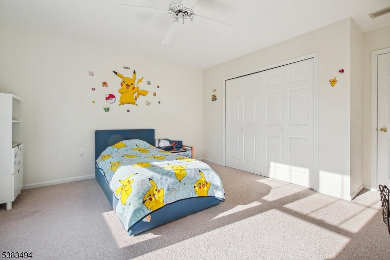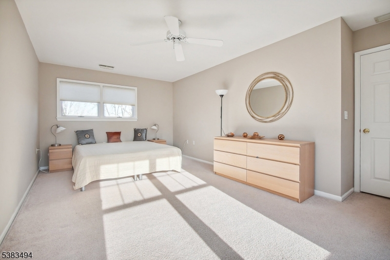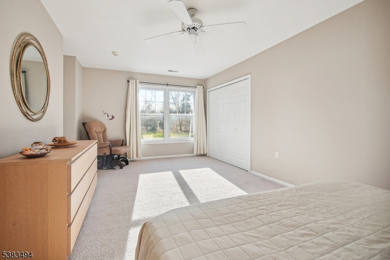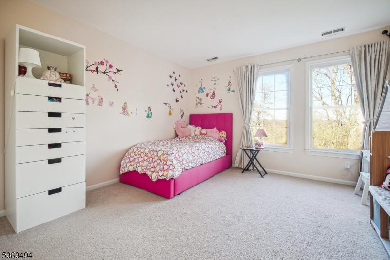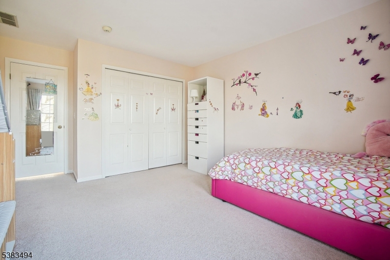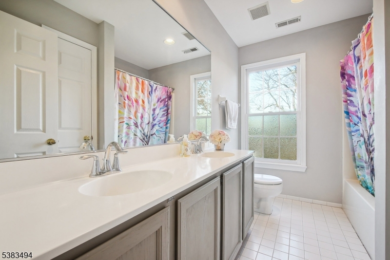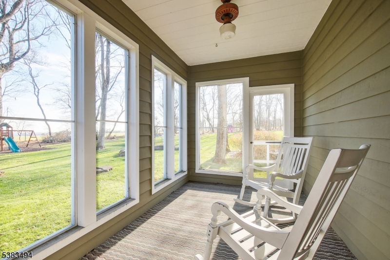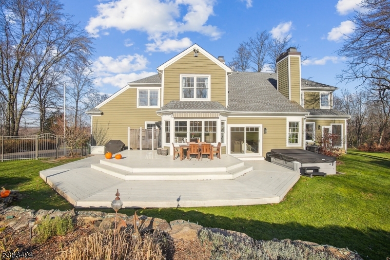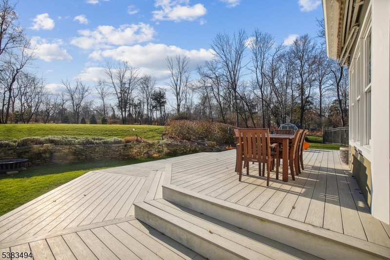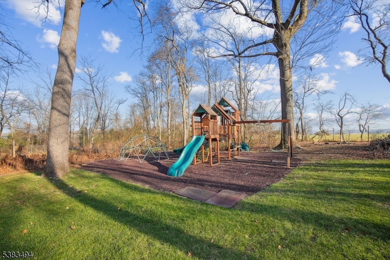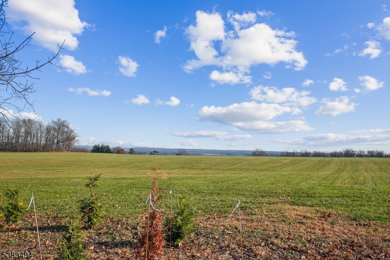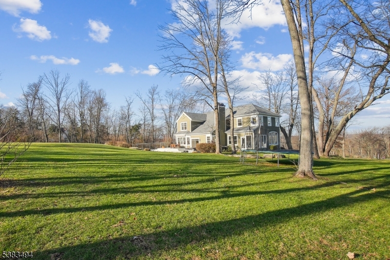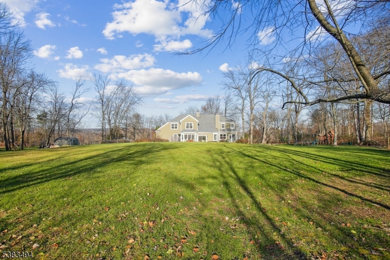26 Spiked Rush Ct | Montgomery Twp.
Nestled in Skillman's serene Mountainside neighborhood within the Sourland Mountains, this light-filled contemporary-style home is designed for entertaining as well as comfortable everyday living. The main level offers a fully-equipped modern kitchen with granite countertops and adjacent breakfast room and provides direct access to a multi-tiered deck which extends the living and dining space during the outdoor season. The main level also features a cozy two-story family room with a gas fireplace, a dedicated office space, and a living room/playroom with abundant windows. The formal dining room, currently used as a den, offers flexible living space, and a peaceful screened-in porch provides the perfect spot for morning coffee. Upstairs, the primary bedroom with spectacular views of the Hopewell Valley has two walk-in closets and a spacious en-suite bathroom. Three additional bedrooms share a well-appointed hall bath. The partially finished basement has a home theater set up and an area for a home gym. A whole-house generator provides extra peace of mind. Outdoors, a spa, playground, and sprawling backyard allow for maximum enjoyment of the property. Conveniently located near Bedens Brook and Cherry Valley country clubs, and mins from Hopewell Borough and downtown Princeton's shopping and restaurants. Located in the highly regarded Montgomery school district and close to several private schools. Rent includes lawn care and more. *Photos reflect previous residents' furnishings. GSMLS 3986219
Directions to property: Route 518 to Spring Hill Road to Viburnum to Spiked Rush.
