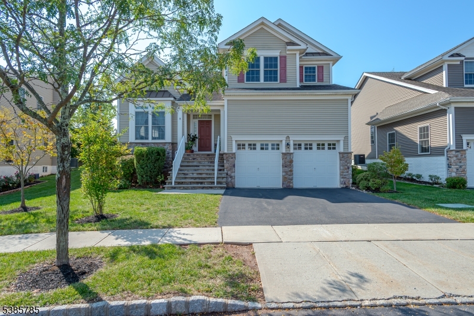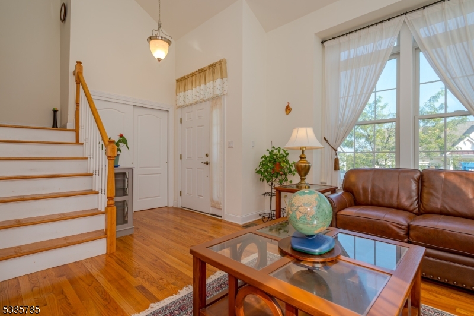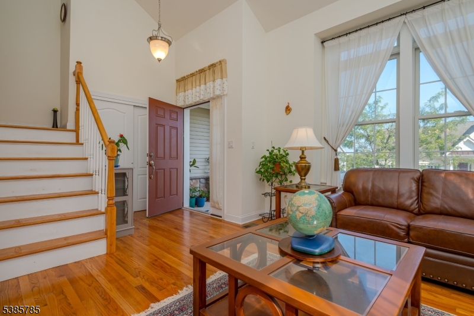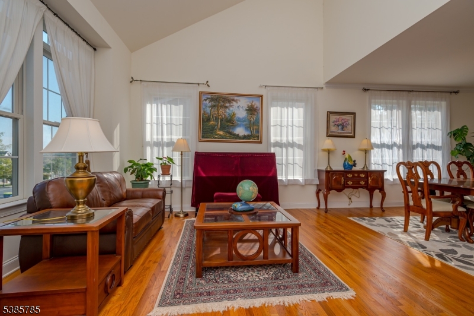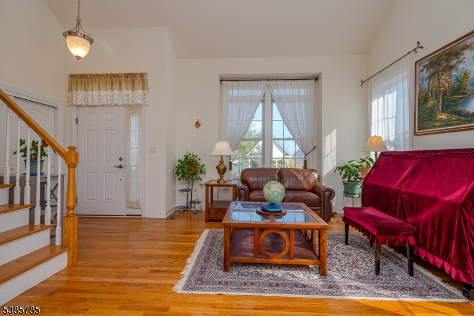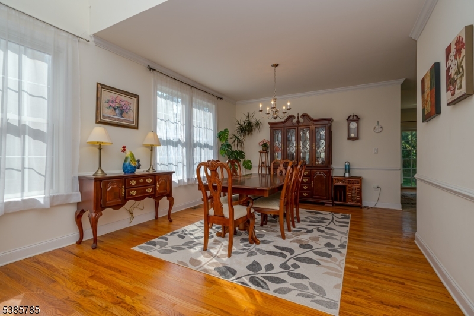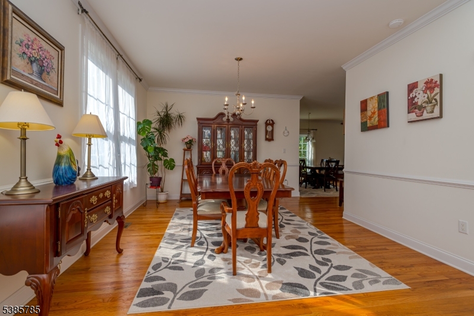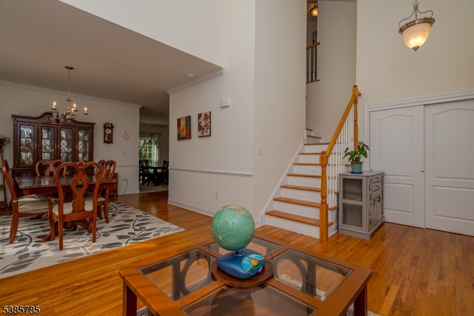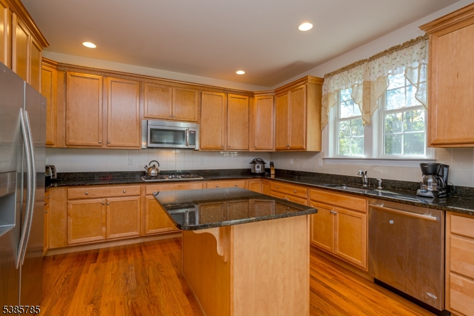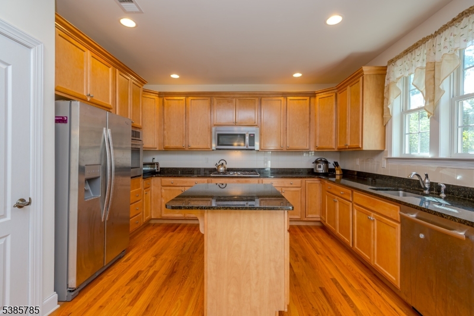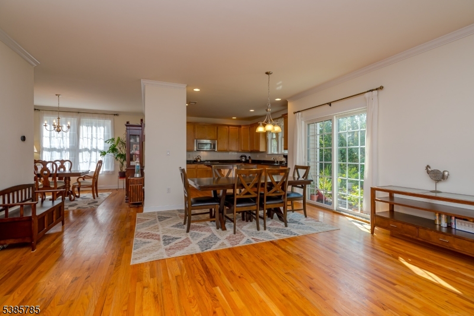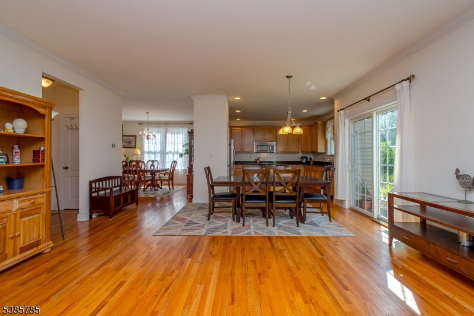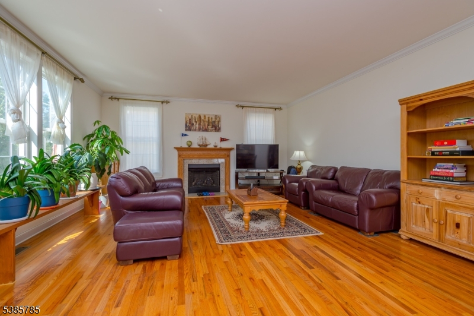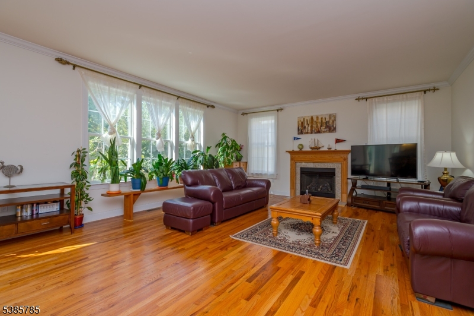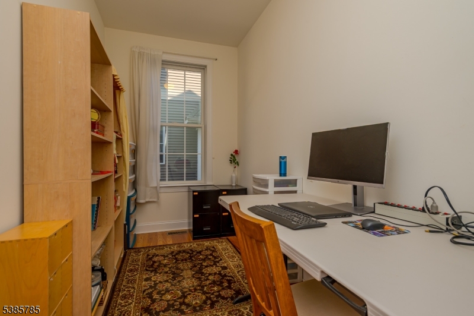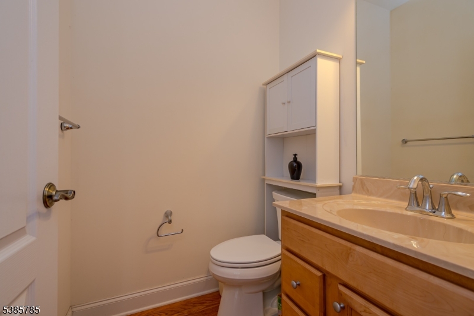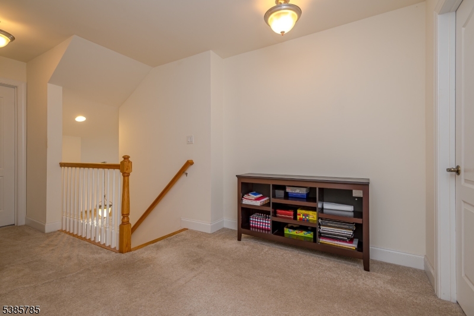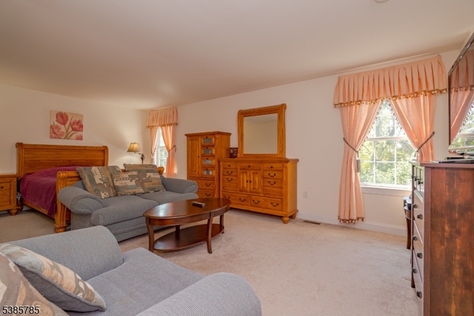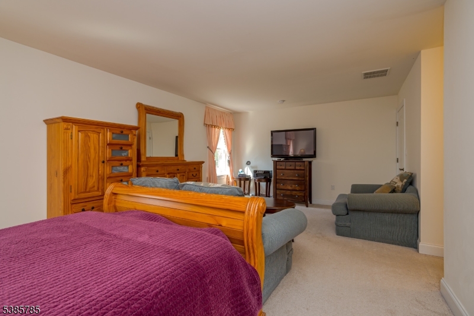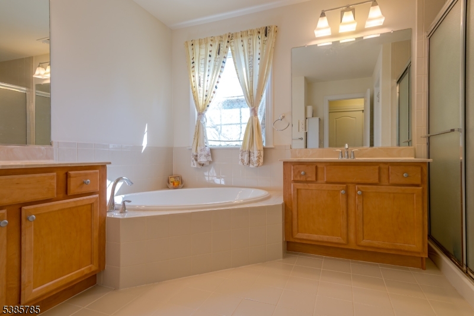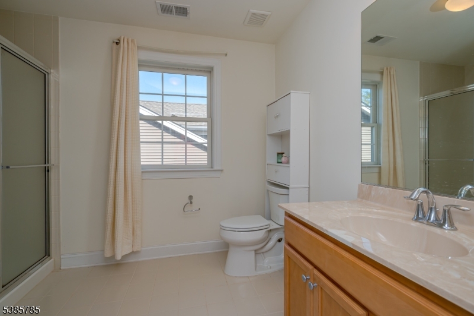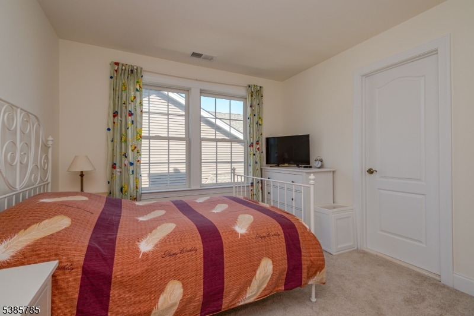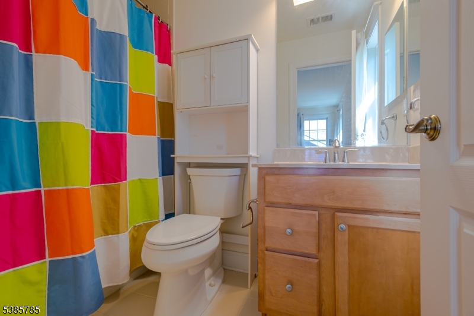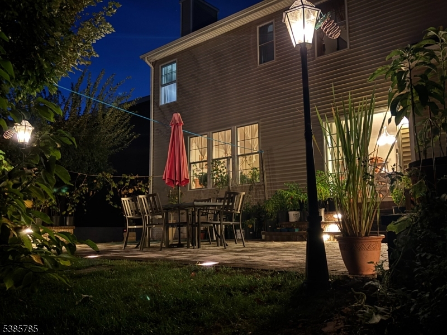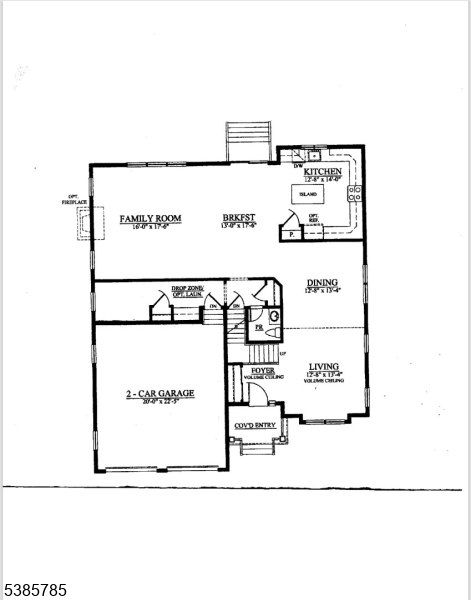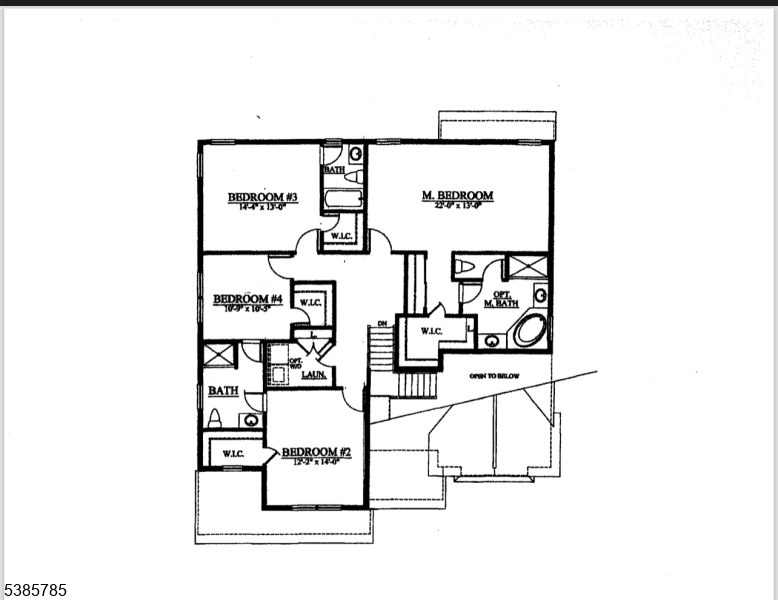8 Comstock Ln | Montgomery Twp.
Luxurious 4BR/3.5BA Home in Hillside Community for Rent.Step into 2965 sq. ft. of sun-filled elegance in one of Montgomery's most desirable neighborhoods. This spacious home features hardwood floors throughout the main level and carpeting upstairs. The gourmet kitchen boasts granite countertops and top-of-the-line stainless steel appliances, opening to a bright breakfast area and cozy family room with gas fireplace and direct access to the backyard.Upstairs, the master suite with a sitting area, walk-in closet, and spa-style bath. Jack & Jill and Princess suites provide private bath access, and all bedrooms include walk-in closets for generous storage. Additional highlights include a first-floor study nook, second-floor laundry, and an expansive unfinished basement perfect for ping-pong, indoor pickleball, or a home gym. Enjoy a south-facing backyard oasis with evergreen bamboo, peach and plum trees, and a patio ideal for outdoor dining. Located in the Hillside Community which offers fantastic amenities, including playground, multi-Use sports court, and walking trail. "Blue Ribbon" Montgomery School District. Easy Access to Rt.206 and Minutes to Downtown Princeton, Shopping Center (with a Starbucks), Fitness Center, Bank, Restaurant, Library, and Schools. Rent includes lawn service, snow removal, and trash pickup. GSMLS 3988135
Directions to property: Route 518 to Village Drive to left on Hartwick Drive to right on Comstock
