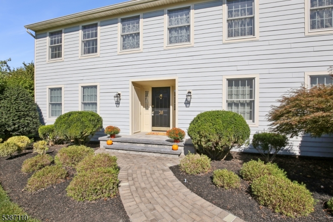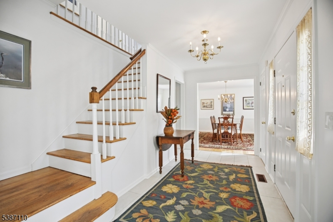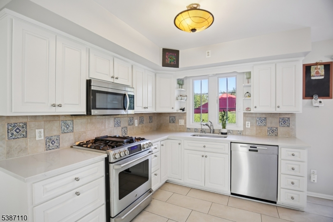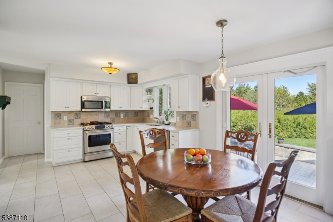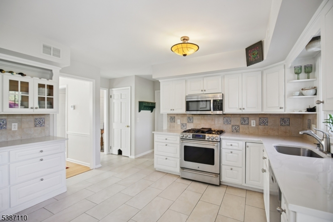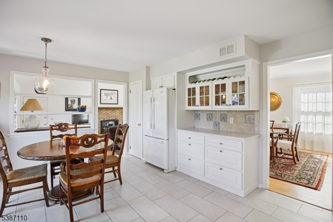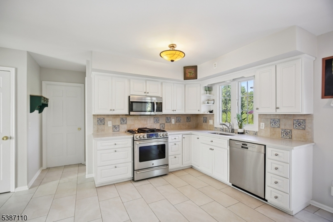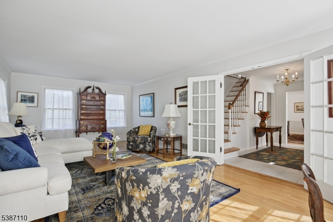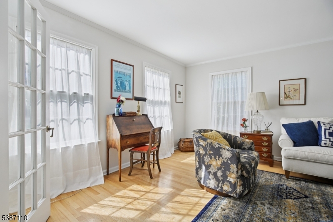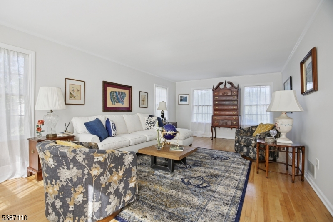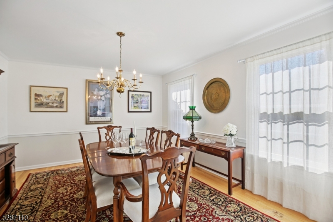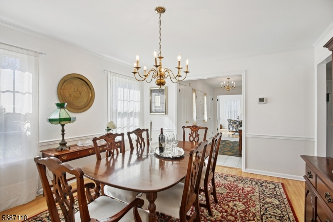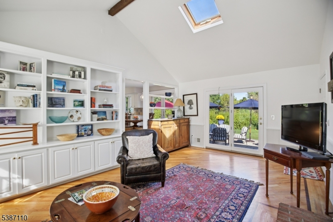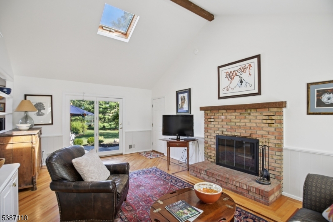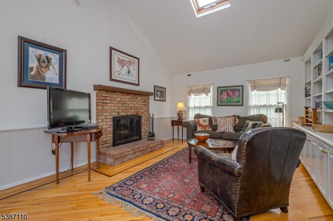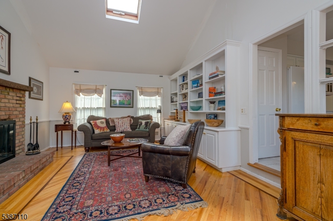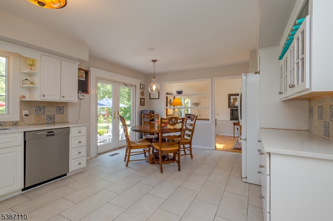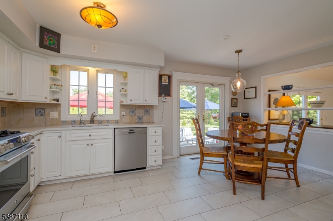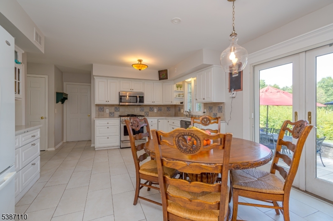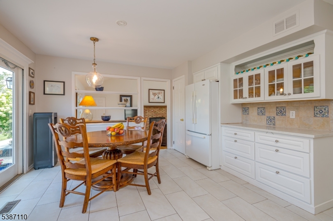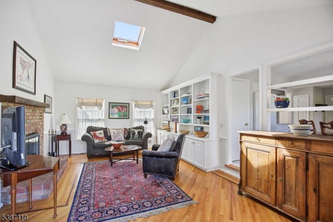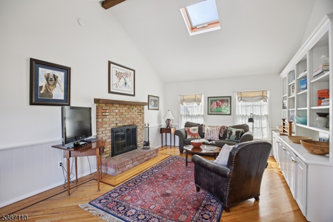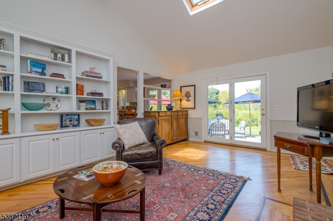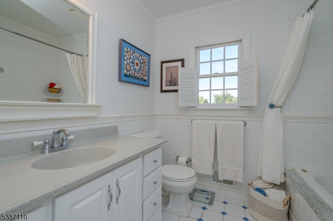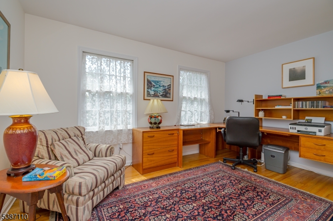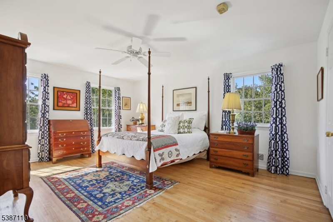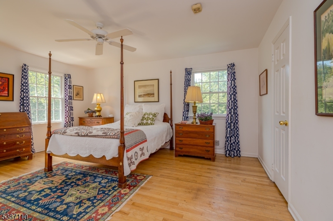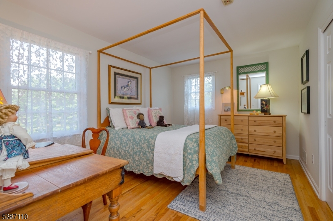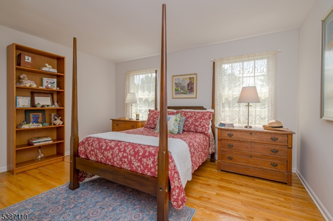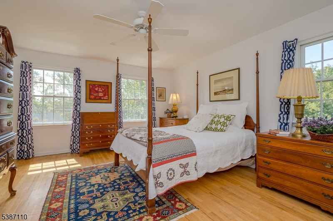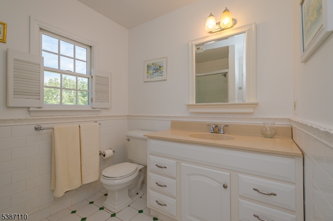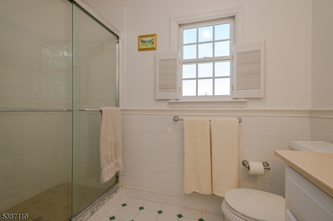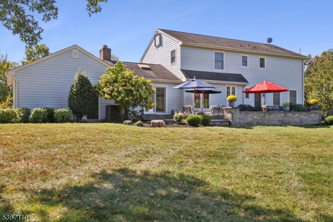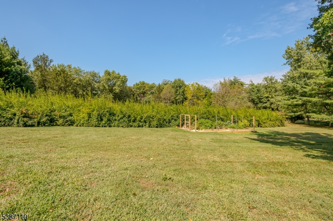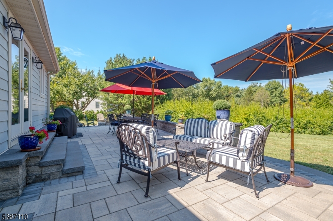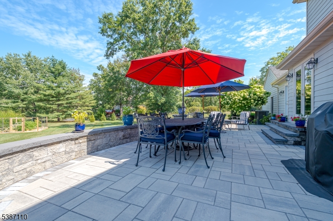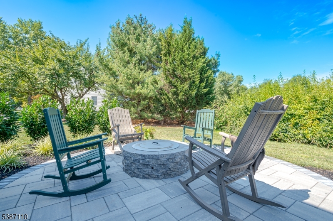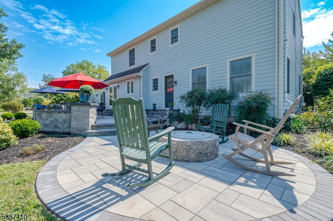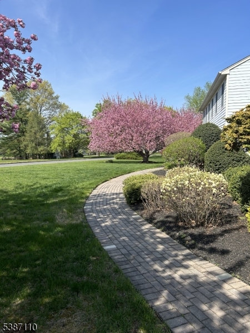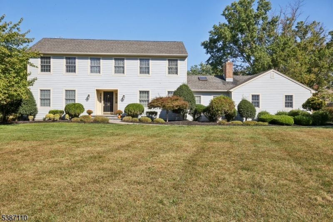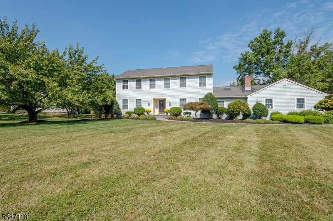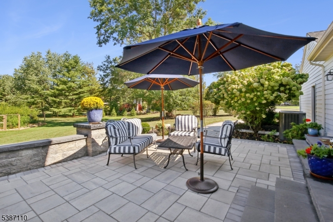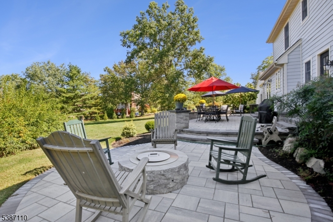38 Van Doren Way | Montgomery Twp.
Delightful colonial in wonderful Montgomery neighborhood. This home is in move-in condition. You will be overjoyed to view this spacious home with indoor and outdoor entertaining spaces. There are so many lovely home features....hardwood floors upstairs and downstairs, large living room with frenchdoors, family room with fireplace, white open kitchen with soapstone countertops, new custom patio by Sunset creations with built-in firepit, sliding glass doors permit natural light to abound and custom built-ins in the family room. There is a large formal dining room for special gatherings too. Upstairs features the primary suite with walk-in closet, larger than it looks and bath en -suite. There are 3 additional bedrooms, all with hardwood floors and another full bath. On the first floor there is a laundry room with built ins designed to make chores easier. A delightful garden setting provides beautiful views from the newly constructed patio and built-in firepit, designed and built by Sunset Creations. There is lovely landscaping and flowering trees throughout the property. The current owners have meticulously maintained the property which also includes a whole house automatic generator. There is a full basement for extra storage or for new owners to finish, an attached side entry garage which also provided extra storage space. This is wonderful home... definitely needs to be seen in person! GSMLS 3988862
Directions to property: Route 206 to River Road to Grist Mill Dr to Van Doren Way OR Route 206 to River Road to Belle Mead G
