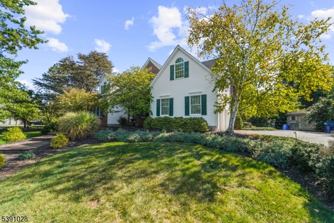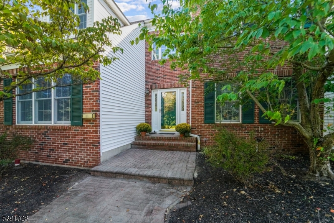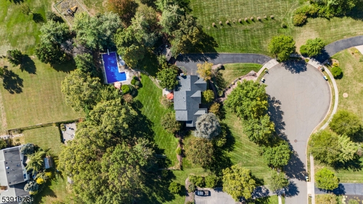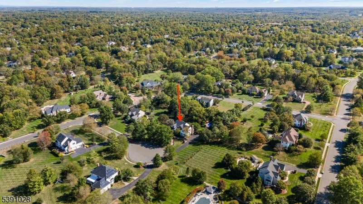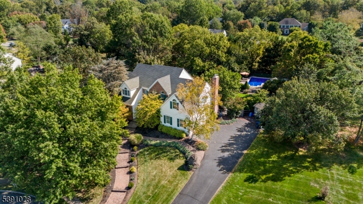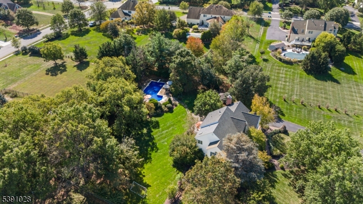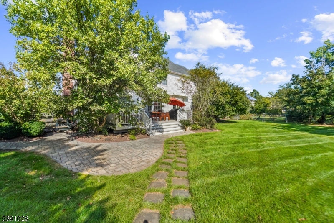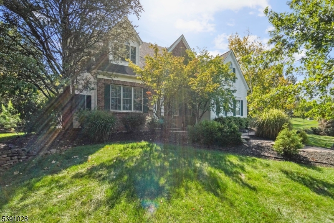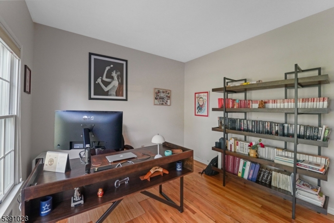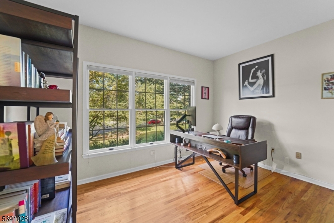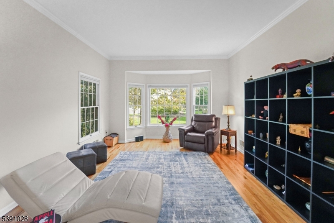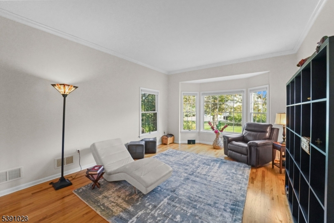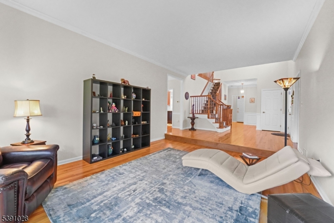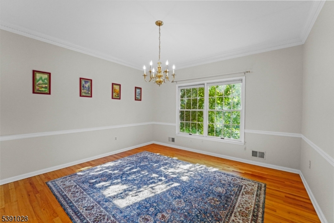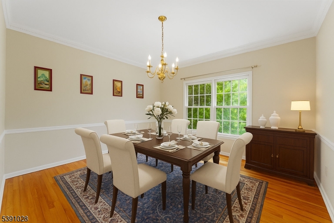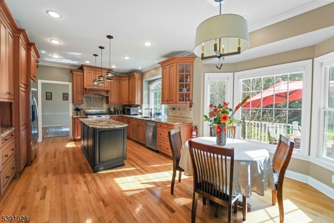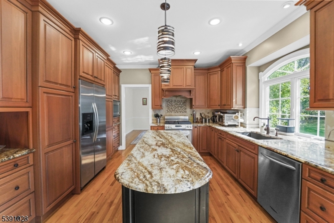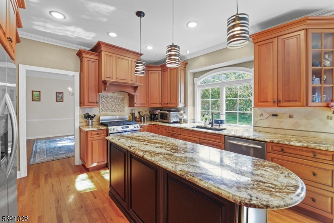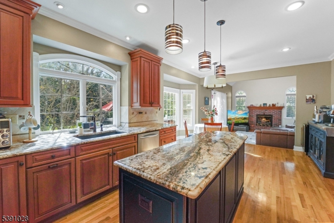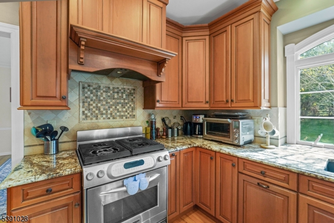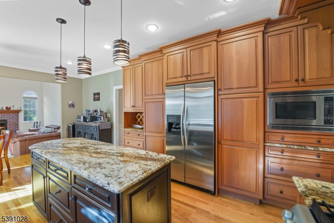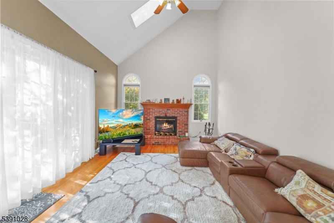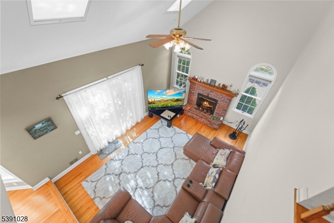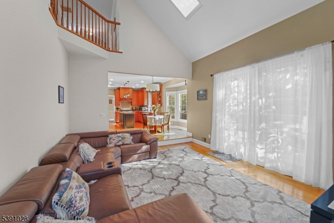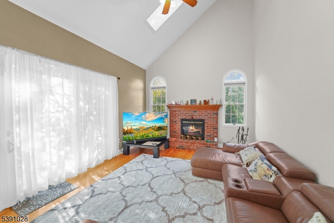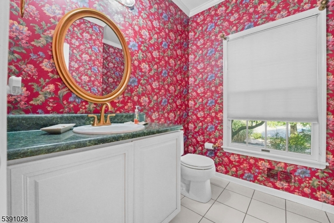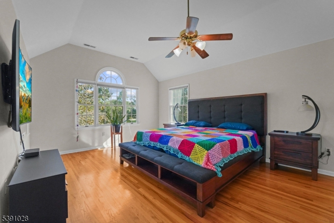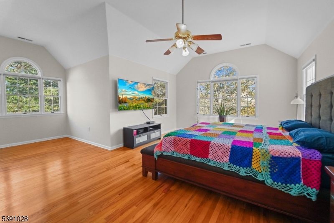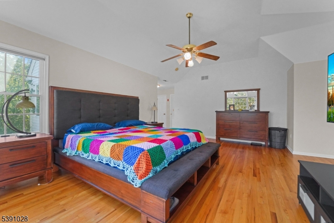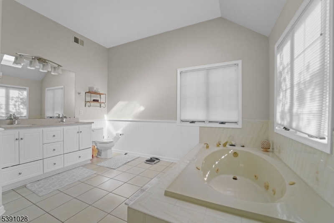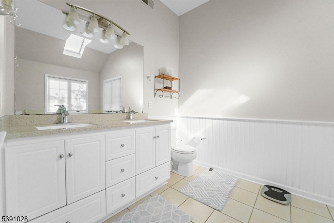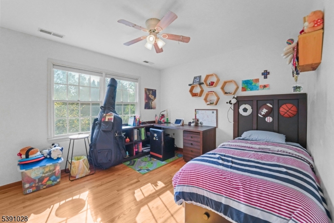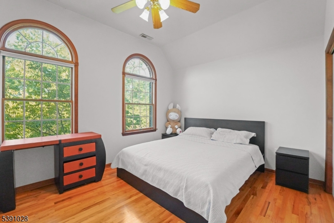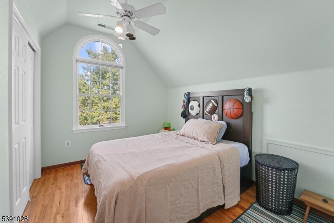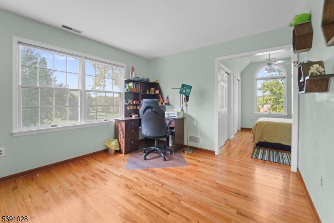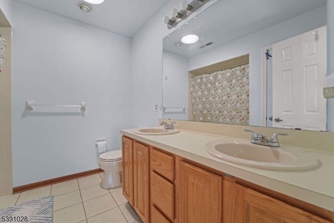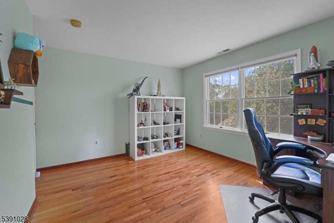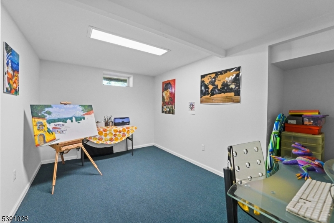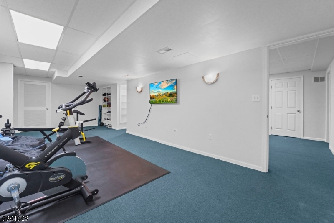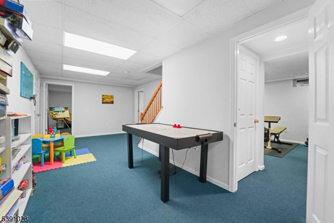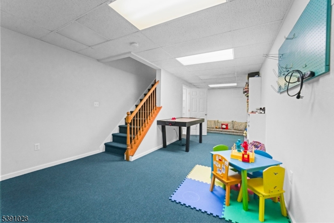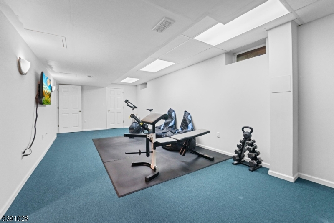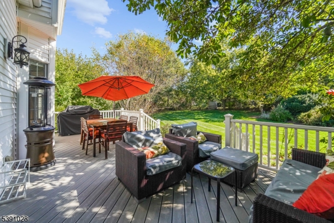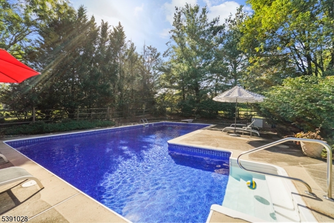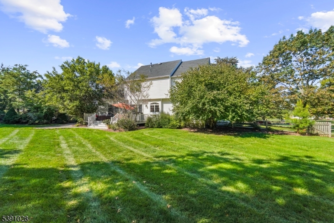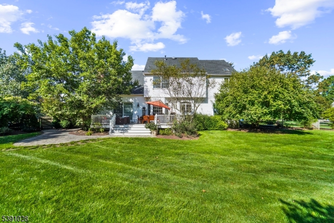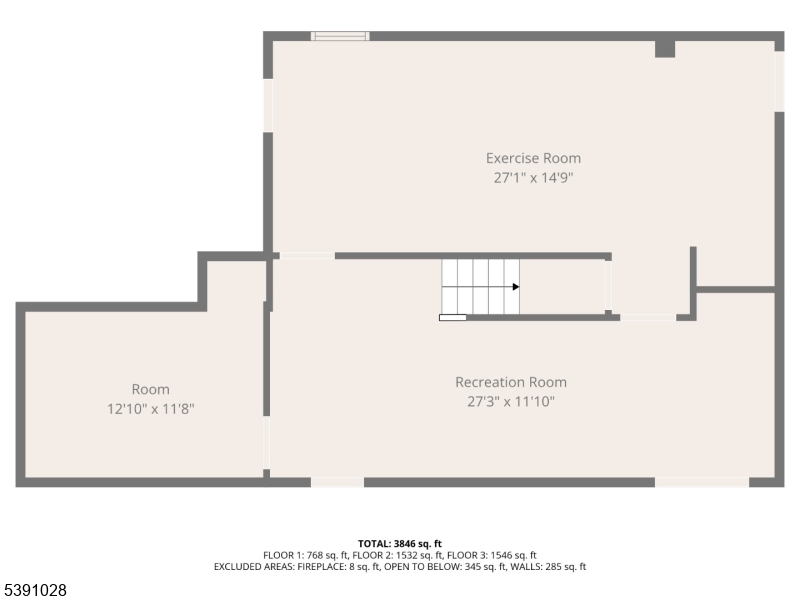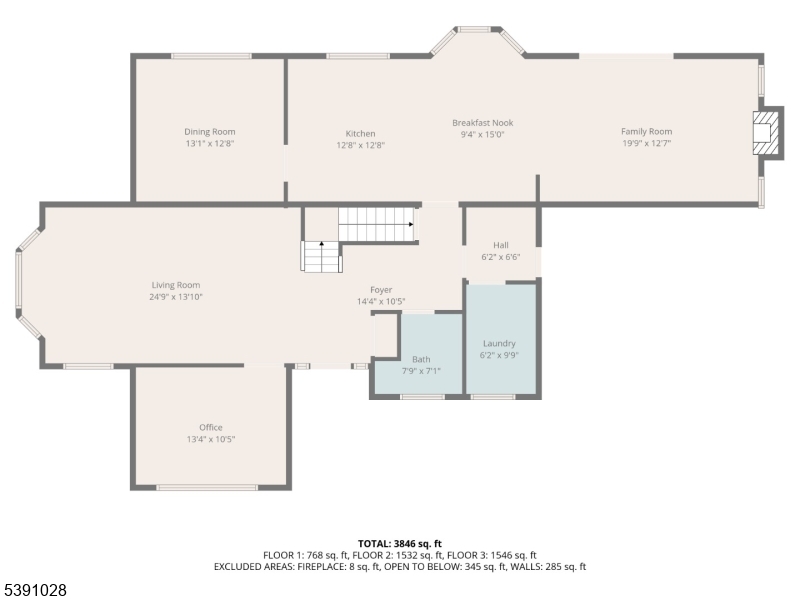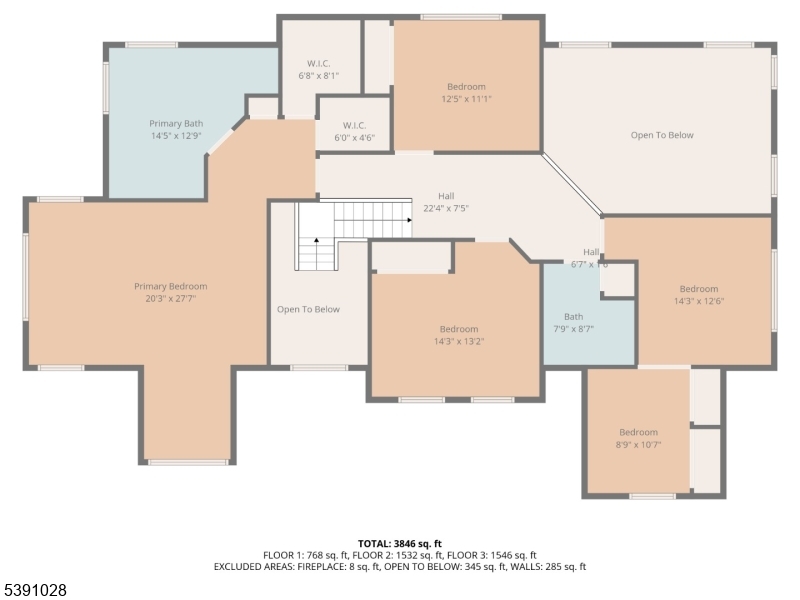11 Briar Hill Ct | Montgomery Twp.
A fabulous open floor plan 4 bedroom, an office, 2.5 baths colonial located in a quite Cul-de-sac in desirable Grayson Drive, a brick front with upgrades including newer roof (2020), newer HVACs (2015 & 2022), New pool liner (2025), a paver walkways, professional landscaping, sprinkler system throughout the front and back yard, two-door side entry garages, Trex deck, paver patio and inground pool. The interior features two zones heat, air conditioner, hardwood floors on the first and second floors on both levels. A spacious stepped down living room with bay window. The Eat-In-Kitchen gourmet kitchen with custom cabinetry, granite center island and counter tops, tiled backsplash, pendant lighting, venting system and stainless steel appliances. Enjoy the comfortable family room with two skylights, a warm and inviting wood burning fireplace along with the slider to deck/patio. A large master bedroom with sitting area, two walk-in closest, recessed lights, ceiling fans. Master bath offering a double vanity, a stall shower, soaking tub and a skylight. The 4th bedroom offers a bonus room off the bedroom. A full finished basement with many possibilities for media, office or recreation areas. Entertain with an inground pool, Trex deck, paver patio, and enclosed fence in a large open backyard. Blue ribbon school system. Close to schools, restaurants, shops public transportation, downtown Princeton and all major highways. Showing starts on 10/20/25. GSMLS 3992597
Directions to property: Belle Mead Griggstown Rd to Red Oak Way to Briar Hill Ct, #11
