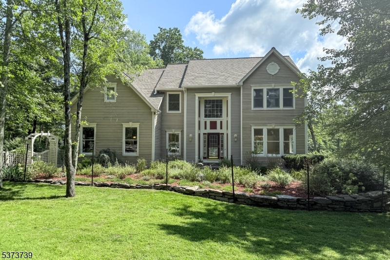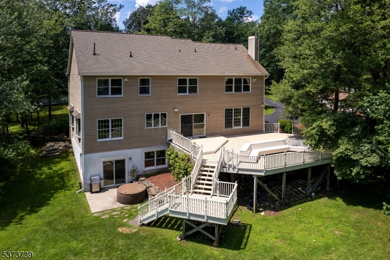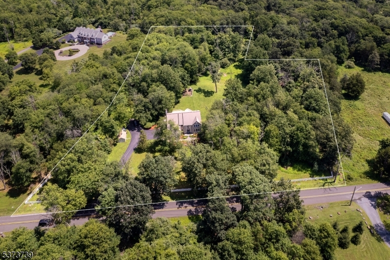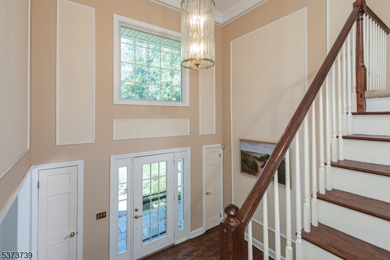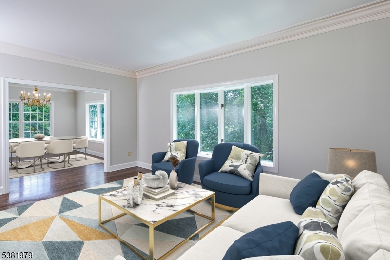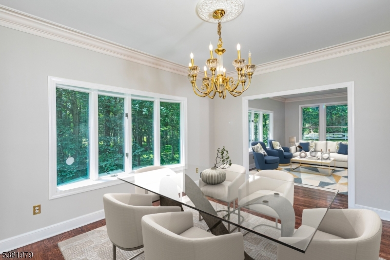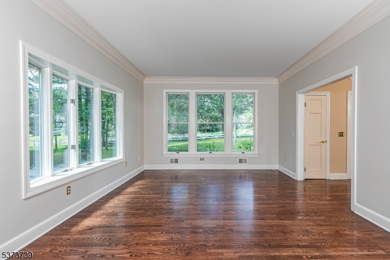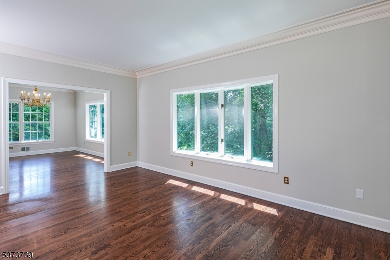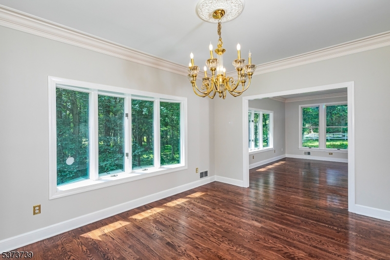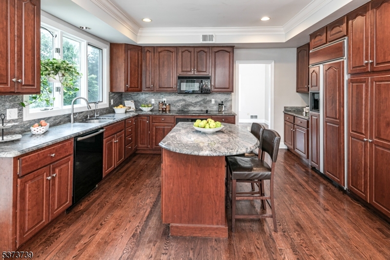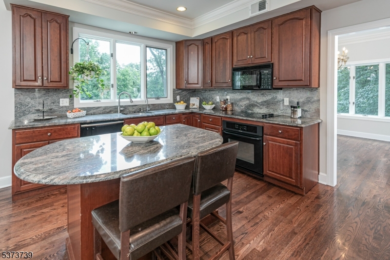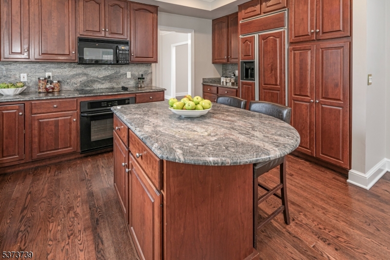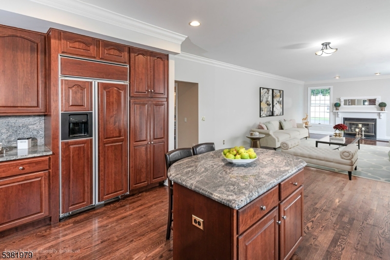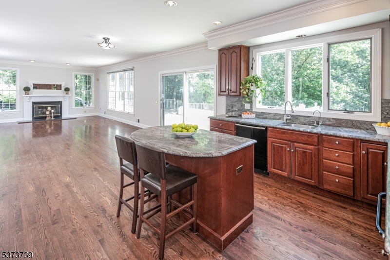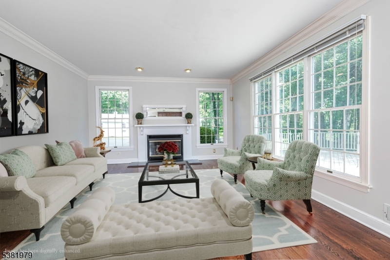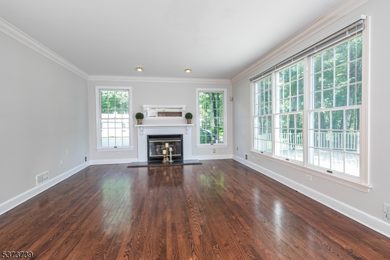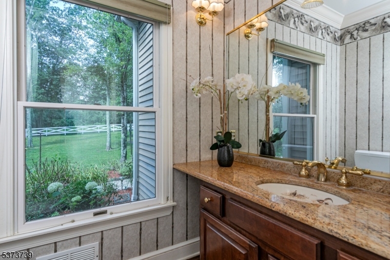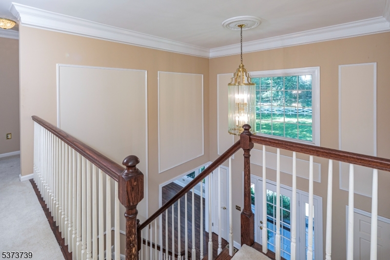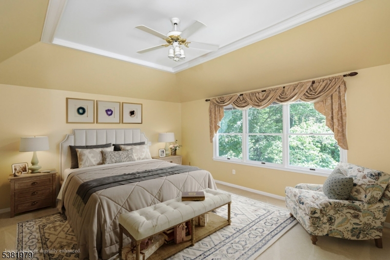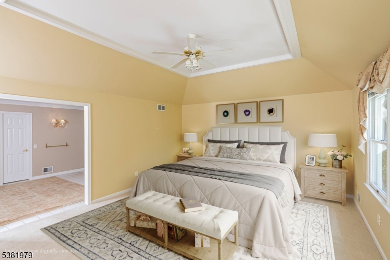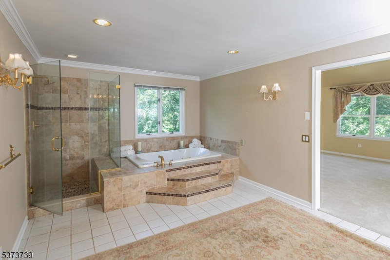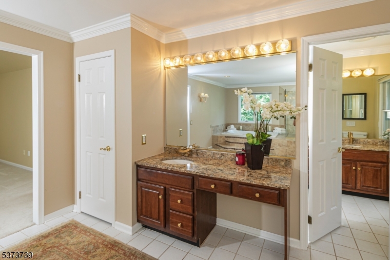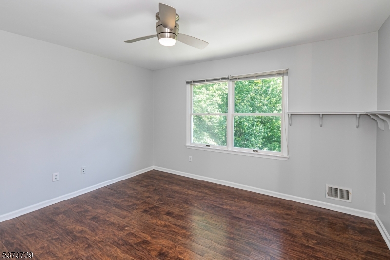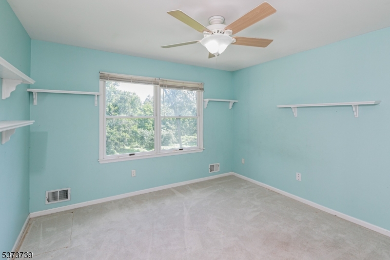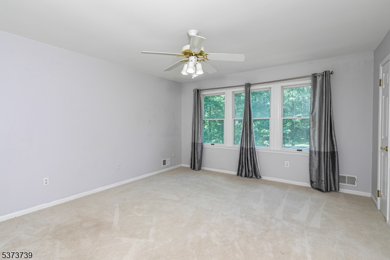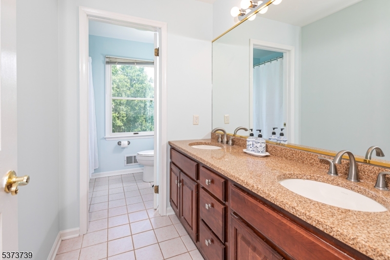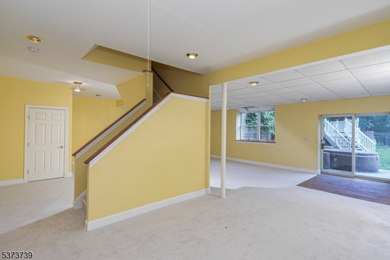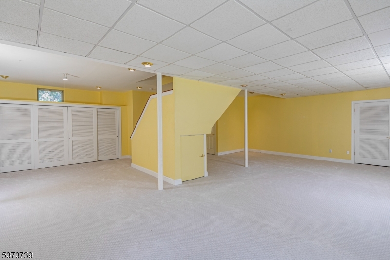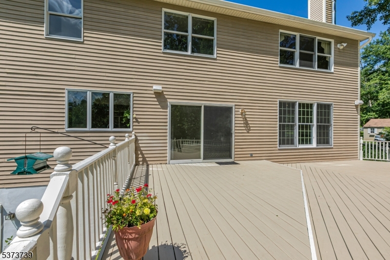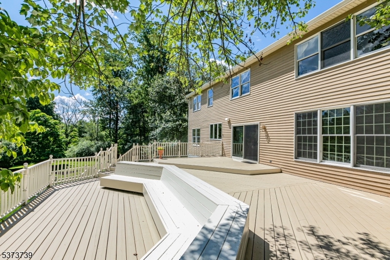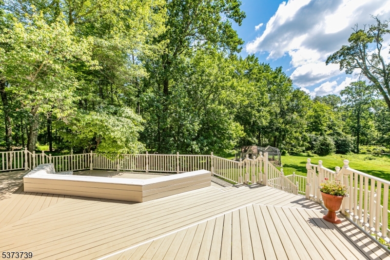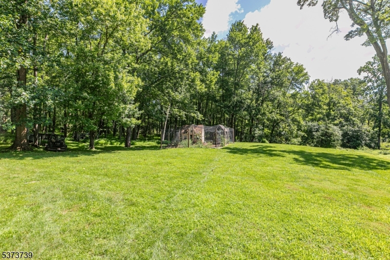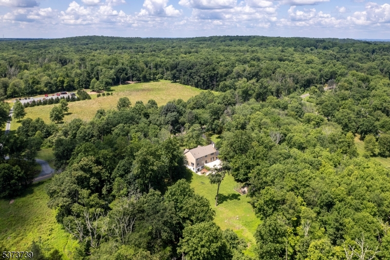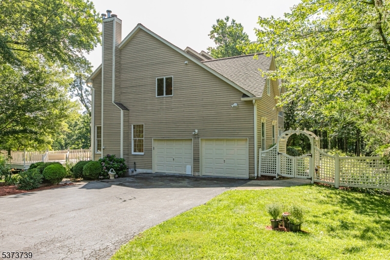455 Spring Hill Rd | Montgomery Twp.
This custom-built luxury home offers breathtaking views, abundant natural light, and a layout that flows effortlessly. Designed by a builder for his own residence, it showcases custom trim, moldings, and tall ceilings that enhance its timeless character. Formal living and dining rooms feature bow windows and hardwood floors that capture the changing light. The kitchen, featuring granite countertops, opens to the family room, where a fireplace and sliders extend the living space outdoors to tiered decks and a patio perfect for entertaining. Upstairs, four spacious bedrooms embrace the light and views. The main suite is a true retreat, featuring a soaring ceiling, a walk-in closet, and a spa-style bath with a jetted tub and pebble-floored shower. A second full bath and convenient laundry add ease to daily living. The finished walk-out basement, complete with a half bath, is ideal for recreation, hobbies, or gatherings. Outside, enjoy alfresco dining, stargazing, and the seasonal beauty of brilliant fall foliage, pristine winter snows, and lush summer greenery. This private mountaintop oasis offers serenity and space while being just minutes to Hopewell, Montgomery, and downtown Princeton's cultural, dining, and shopping scenes. For buyers seeking a Princeton-area home that blends privacy, nature, and convenience, this Sourland Mountains property is more than a house it's a lifestyle. Several photos have been virtually staged. GSMLS 3992766
Directions to property: Route 518 to Spring Hill Road #455
