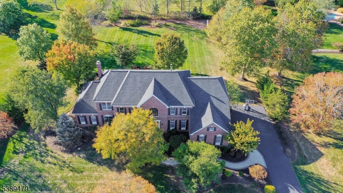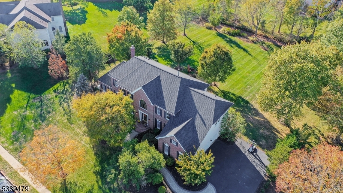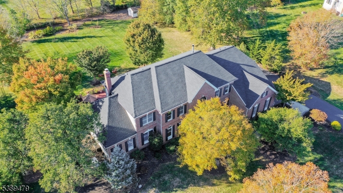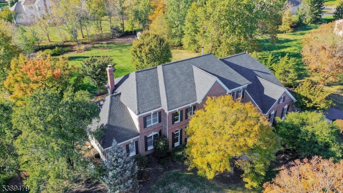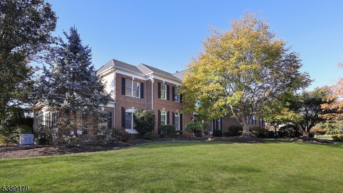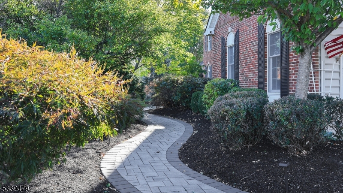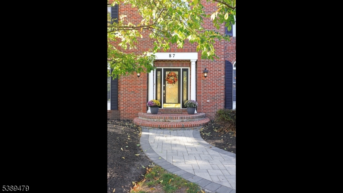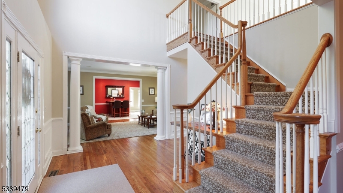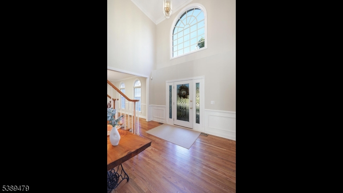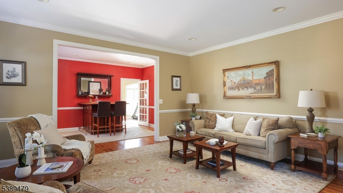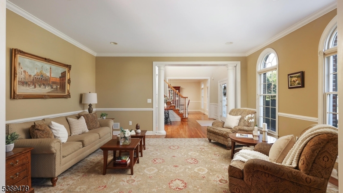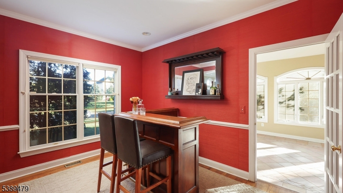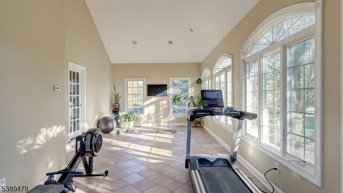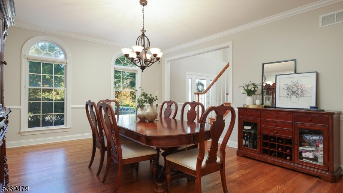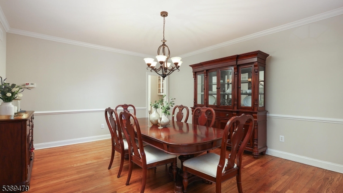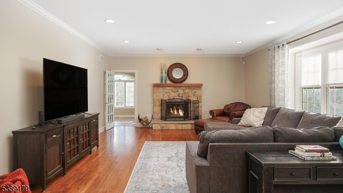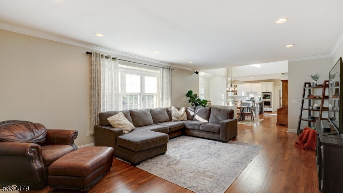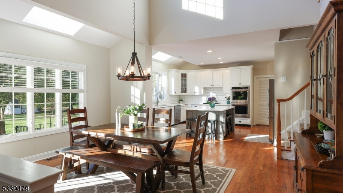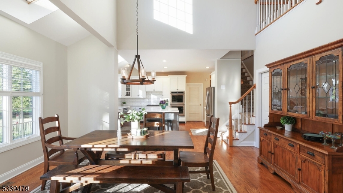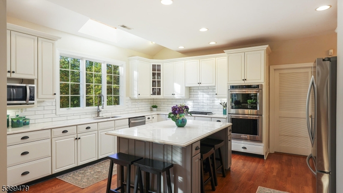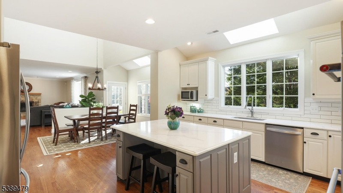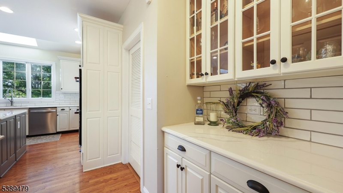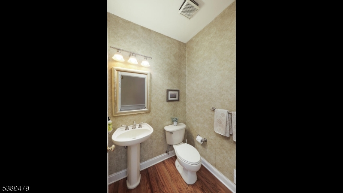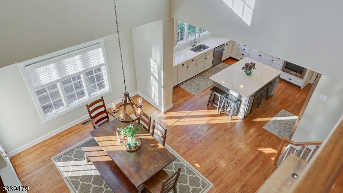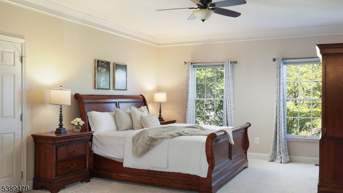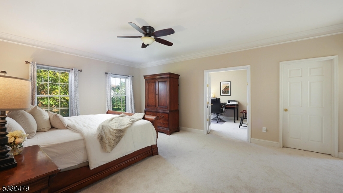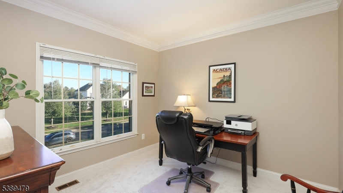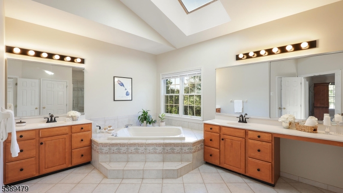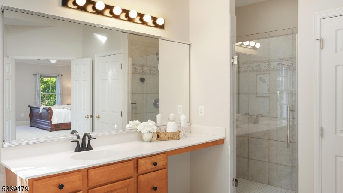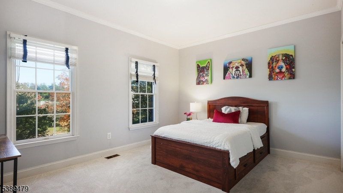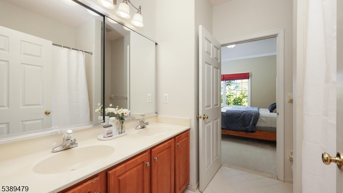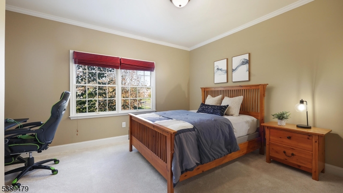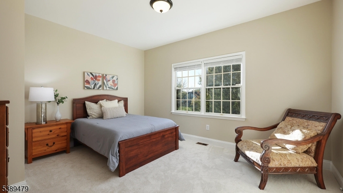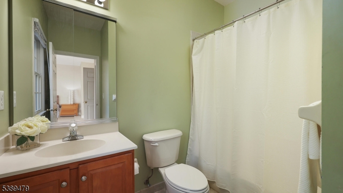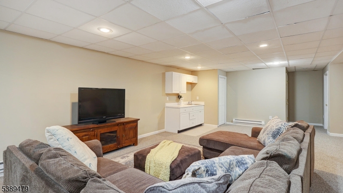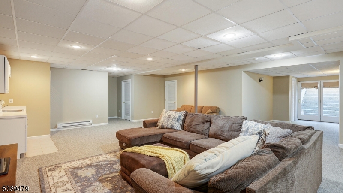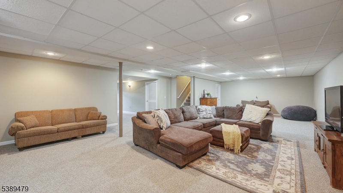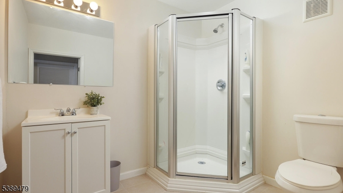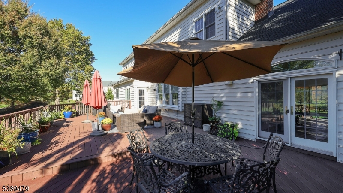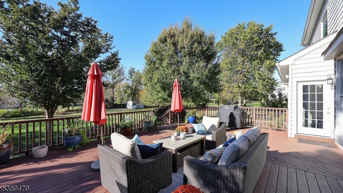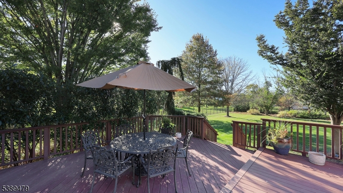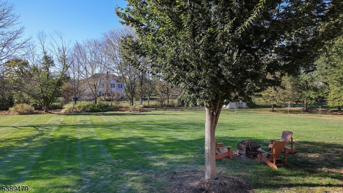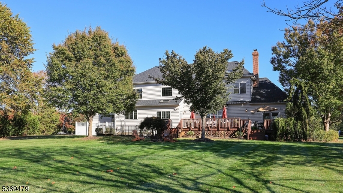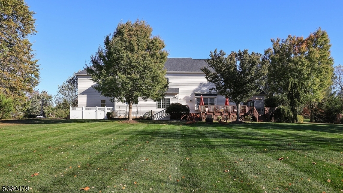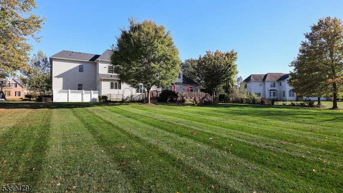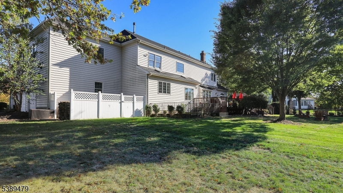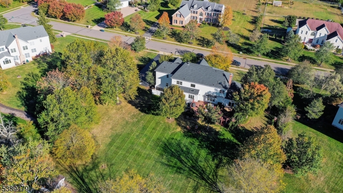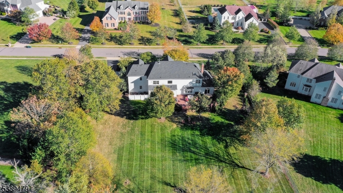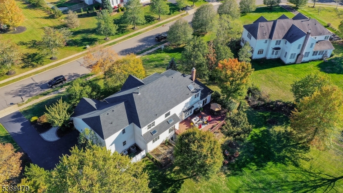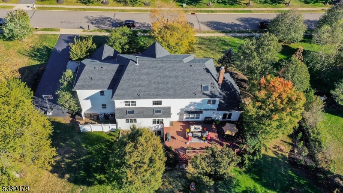87 Meadow Lark Ln | Montgomery Twp.
Features galore on every level of this stately 4,500+ SF, brick-front beauty w/ 3-car garage, gracefully nestled on an acre of professionally landscaped grounds. An attractive brick paver walkway welcomes you to the grand two-story foyer. Inside, you'll be delighted by the updated HW & carpeted flooring on each level & the elegant architectural details throughout, incl. shadowbox trim, crown & chair moldings, recessed lighting, & French doors. The inviting living, family, & dining rooms are complemented by a functional office & a sun drenched conservatory w/ dual sets of French doors. The recently renovated kitchen is a chef's dream, boasting an island, double ovens, a gas cooktop w/ downdraft vent, white shaker cabinets, quartz countertops, both butler's & walk-in pantries, a skylight, & a convenient second staircase to the upper level. Upstairs, all bedrooms feature new carpeting. The spacious primary suite includes an adjoining office w/ French doors & a luxurious bath w/ dual vanities, a Jacuzzi tub, separate shower stall, & private commode room. The second bedroom offers its own en-suite bath, while the third & fourth bedrooms share a connecting Jack & Jill bath. The finished walk-out basement provides more living space, complete w/ new carpeting, a kitchenette w/ sink, and full bath. Outside enjoy the expansive yard accented by mature trees from the large two-tier composite deck perfect for outdoor entertaining or quiet relaxation. Roof & Whole House Generator 2024. GSMLS 3993021
Directions to property: US-206 S, L on Belle Mead Griggstown, R on Belle Mead Griggstown, L on Green, L on Starling, L on M
