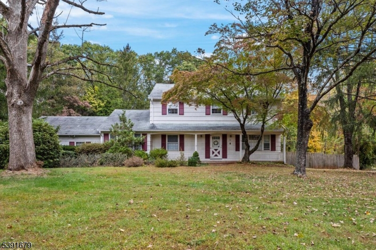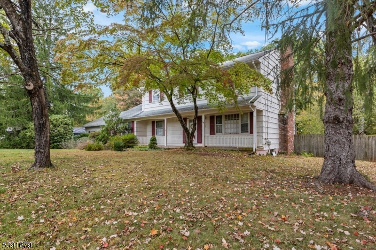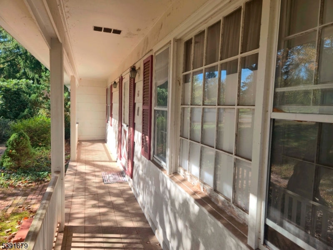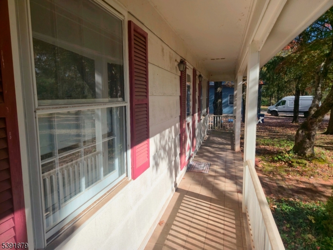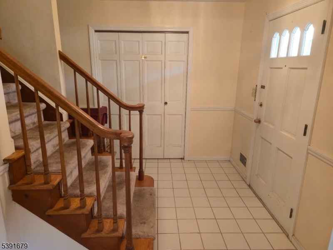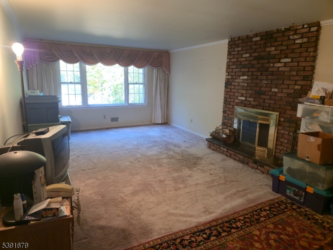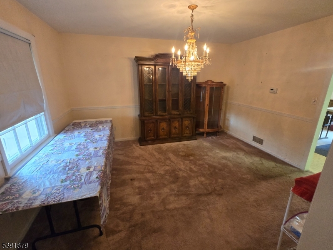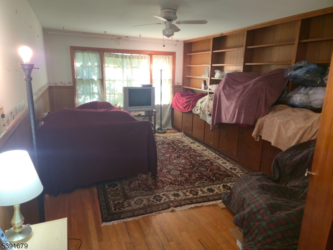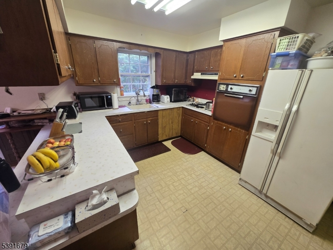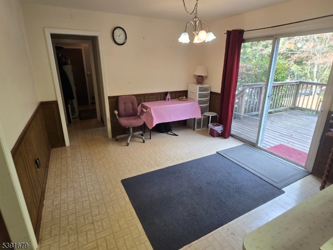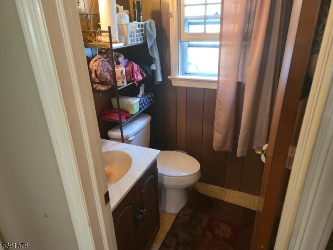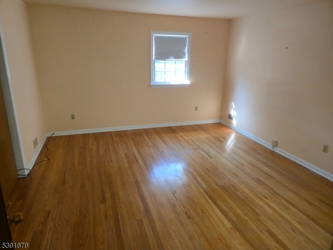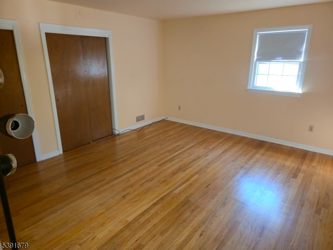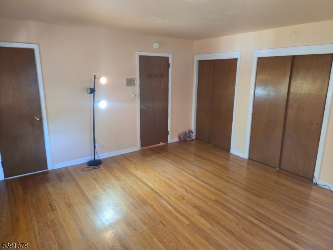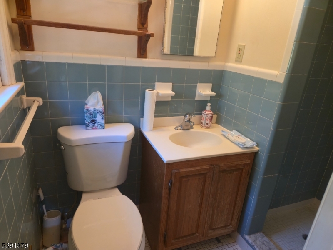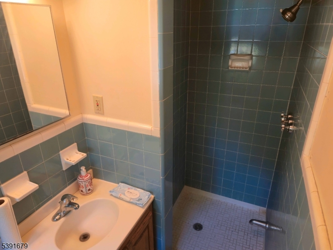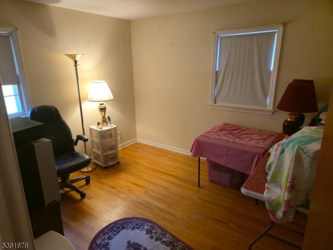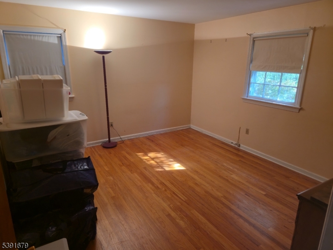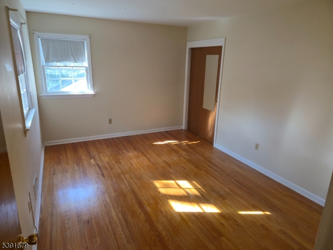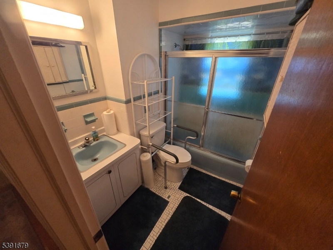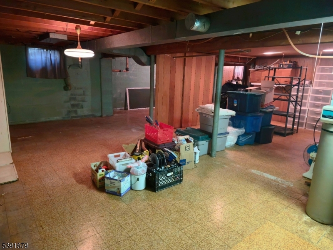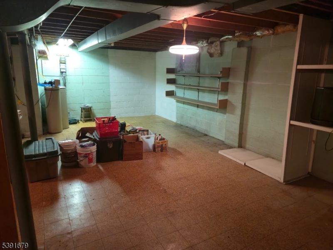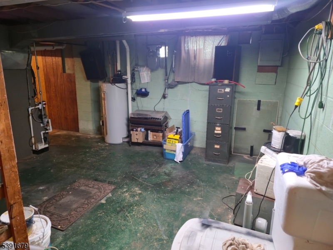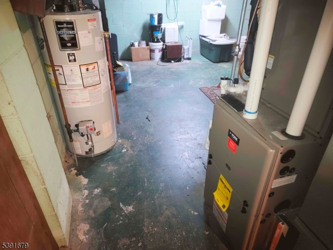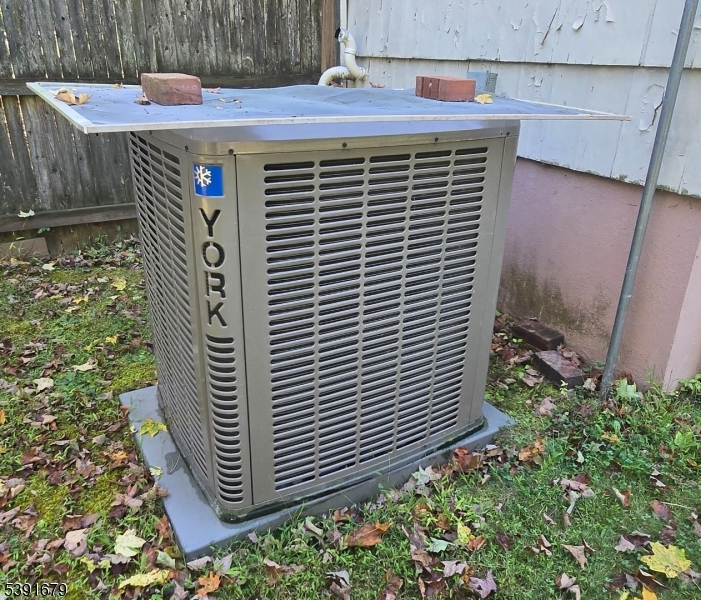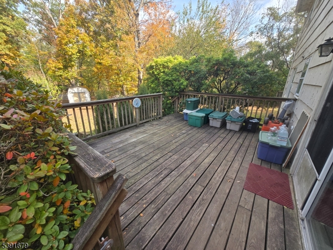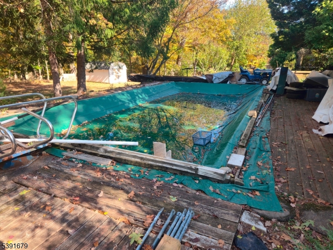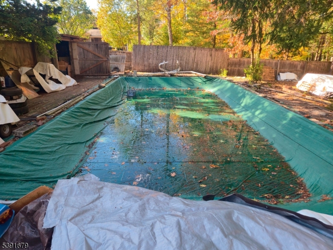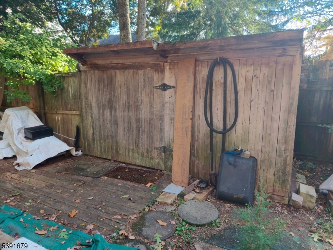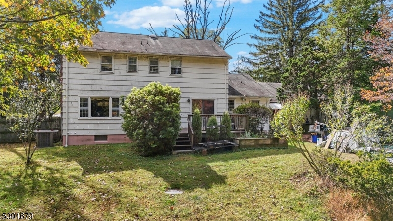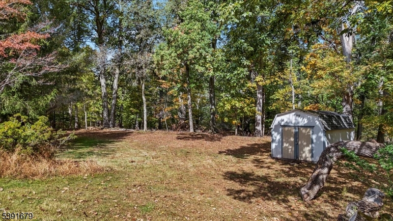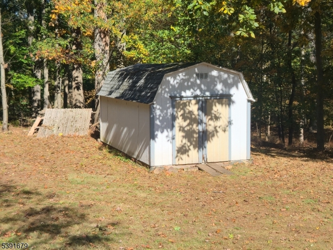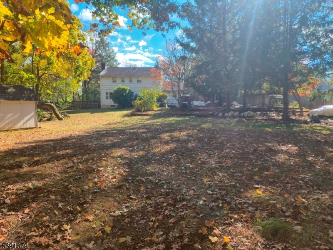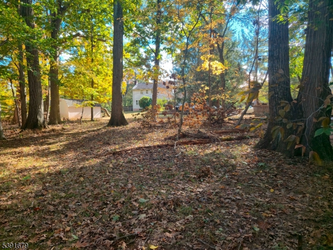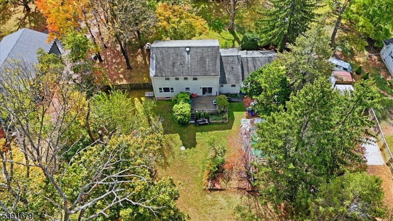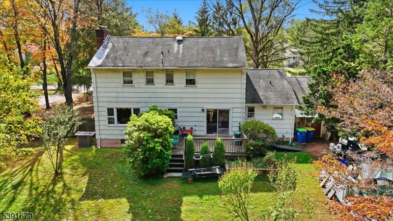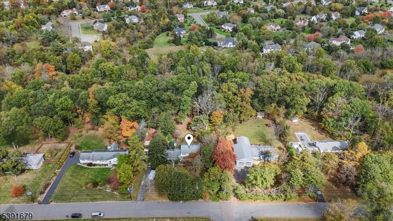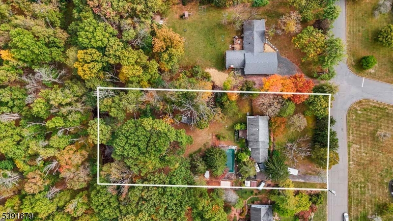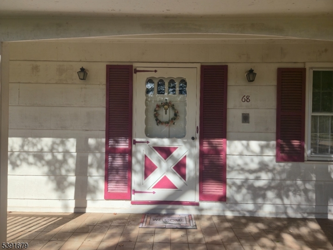68 Johnson Dr | Montgomery Twp.
Rare Opportunity in One of Montgomery Twp's Most Desirable Neighborhoods! This 4BR, 2.5 Bath Colonial on 1.2 Scenic Acres Backs to 17+ Acres of Township Owned Land, Offering Lasting Privacy and Tranquil Views. Located in a Quiet, Established Community with Mature Trees and Beautiful Natural Surroundings. Nearly 2,300 Sq Ft Above Grade Plus a Full Basement offering 1,150 additional sq ft just waiting to be finished! Hardwood Floors Throughout, a Wood-Burning Fireplace, First Floor Laundry and a Flexible Family Room that Could Become a 5th Bedroom or In-Law Suite with a Bath Nearby. Updated Furnace, Central Air and HWH (2013) and Updated Well Pump, Tank, Softener & Culligan Water Filtration System (2018). Attached 2 Car Garage with Interior Access & Attic Storage. In-Ground Pool with Restoration Potential. Estate Sale, Strictly As Is. Buyer Responsible for All Municipal Requirements to Close. Ideal for Cash or Renovation Loan Buyers. Minutes to Skillman Park, Cherry Valley Country Club and Top Ranked Montgomery Township Schools. Easy Access to Route 206, Princeton University, Hillsborough & Princeton Shopping and Major Central Jersey Employers. A Rare Fixer Upper with Strong Upside and Investment Potential. Don't Miss This Opportunity to Own in One of the Most Sought After Real Estate Markets in Somerset County! GSMLS 3993054
Directions to property: Route 206 to Dutchtown Harlingen Rd to Right on Holly Dr to Right on Healther Lane to Left on Johns
