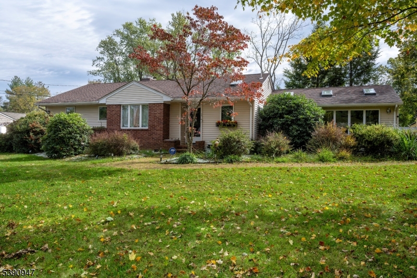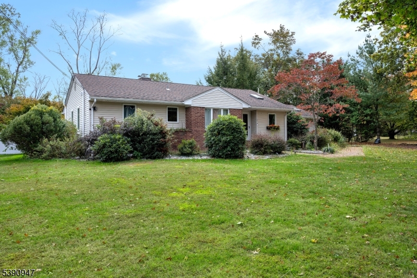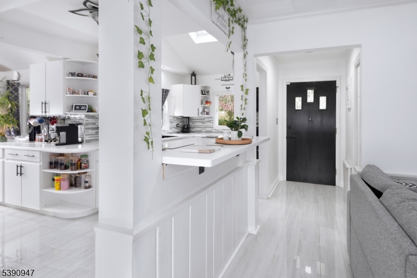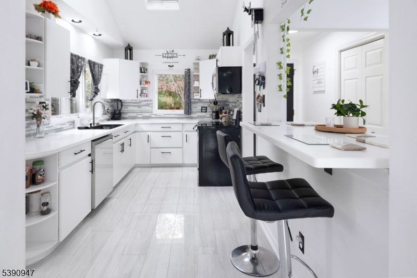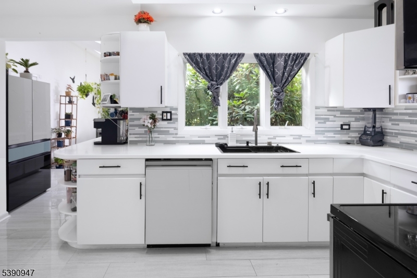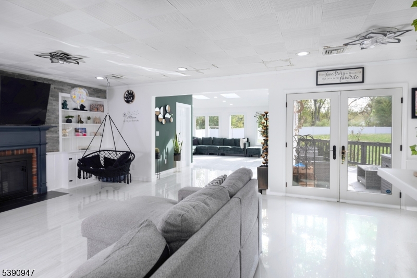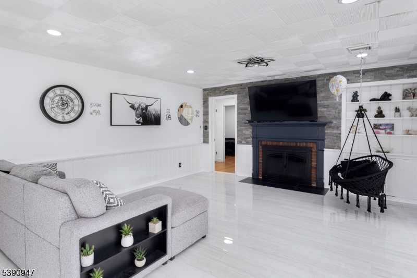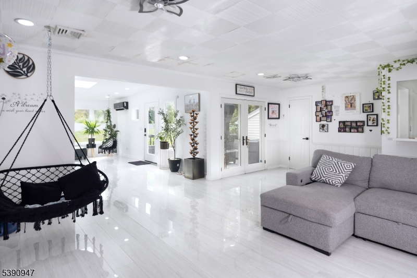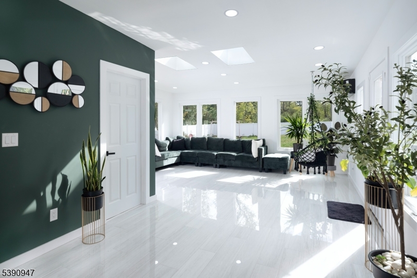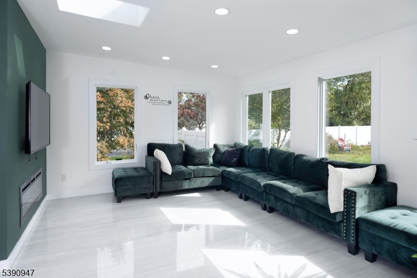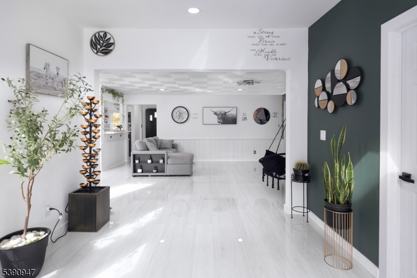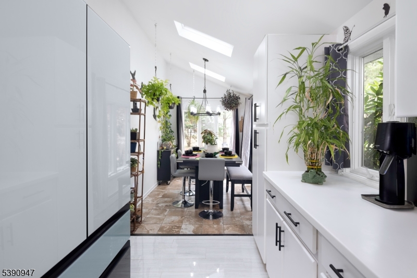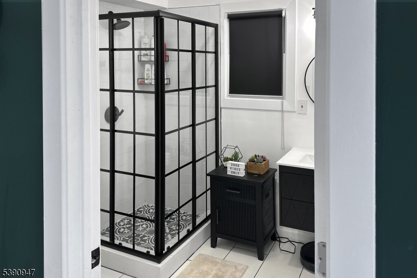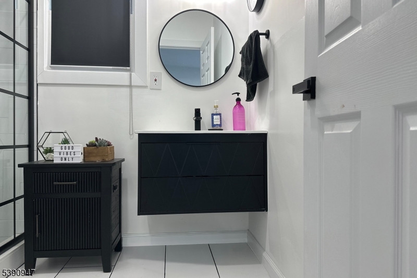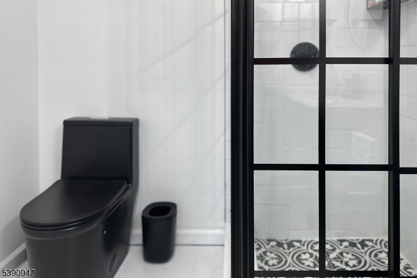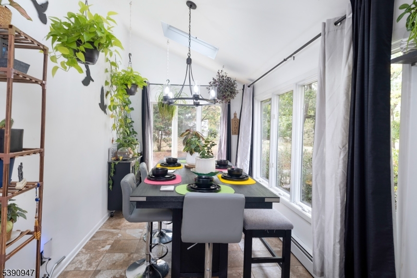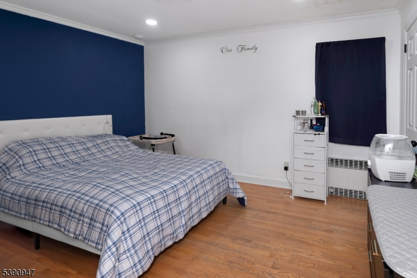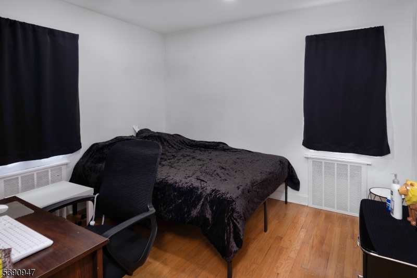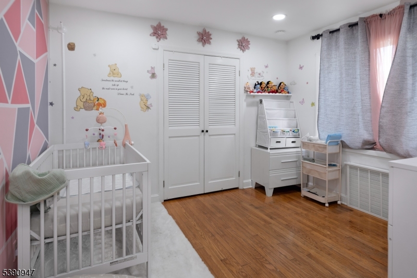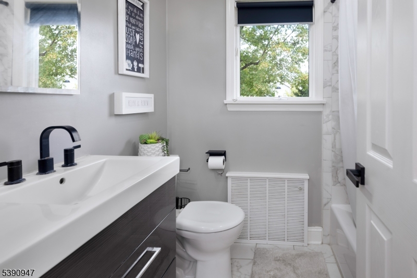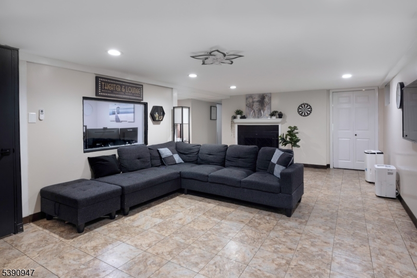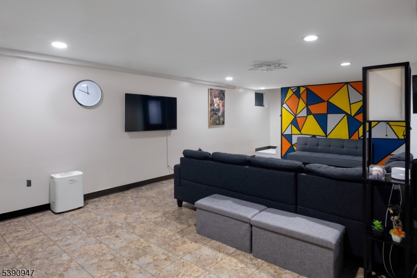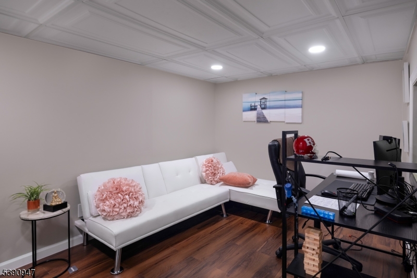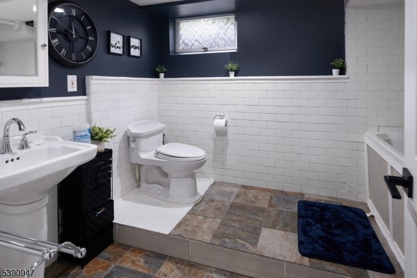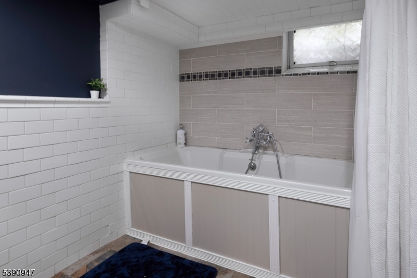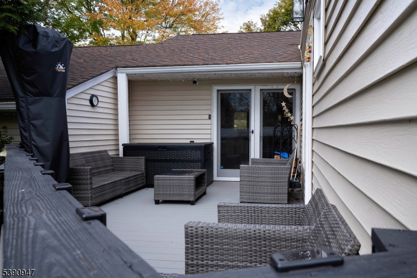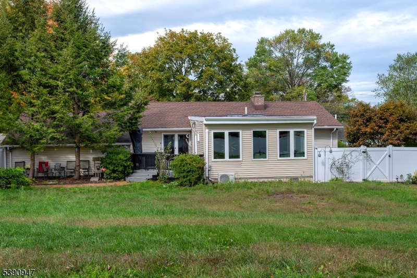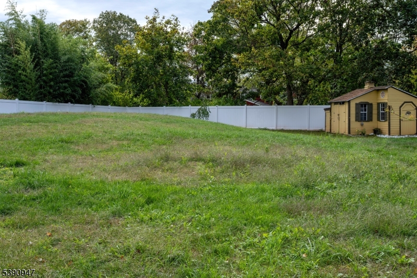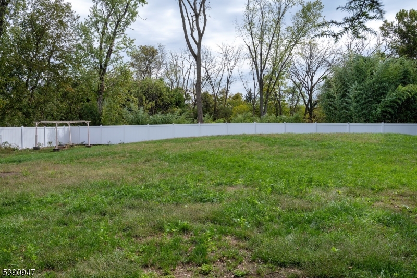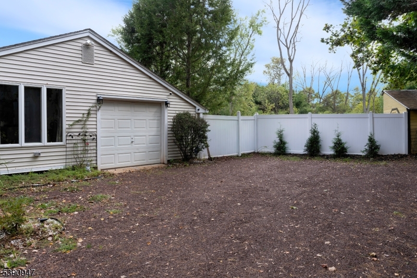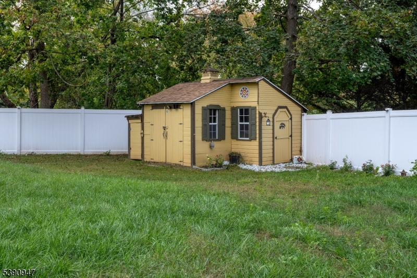15 Bedle St | Montgomery Twp.
Just minutes from Princeton and every convenience, this Montgomery ranch delivers a stunning blend of modern design and effortless living. Modest from the curb, it opens to a fully renovated and expanded interior that feels unexpectedly sophisticated. Porcelain floors and stainless-steel appliances immediately set a sleek tone. The open-concept layout is filled with light, with skylights and bright countertops enhancing the sense of space. The living room flows into a sun-filled family room, creating a welcoming area for gathering. The kitchen offers bar seating perfect for casual conversation, and the adjacent dining nook, illuminated by three skylights, becomes a cozy spot for everyday meals.The finished basement adds incredible flexibility with a dedicated home office, a full bathroom, a media room with a fireplace one of three in the home plus laundry and storage. In their own private wing, the three bedrooms feature warm wood floors and share a freshly updated bathroom.Outside, a fenced backyard and brand-new deck create a private space ideal for relaxing or entertaining. Located in a town known for its top-rated schools and proximity to Princeton's cultural scene, this home is a rare find: a simple exterior hiding a luminous, modern interior that feels serene, stylish, and move-in ready. Don't miss it! GSMLS 3993184
Directions to property: Rt 206 to Ludlow Ave , right on to Bedle Street
