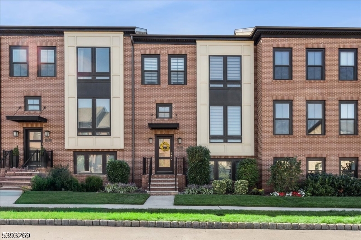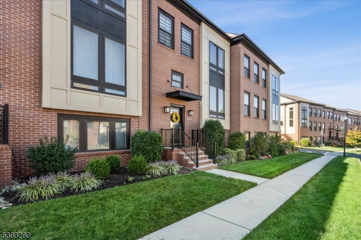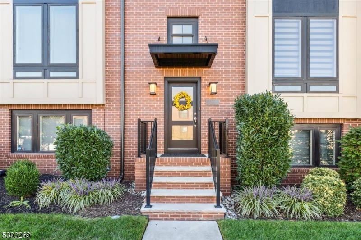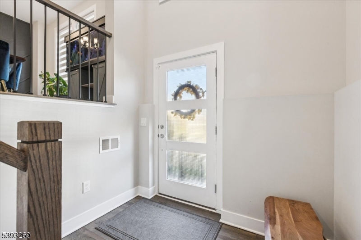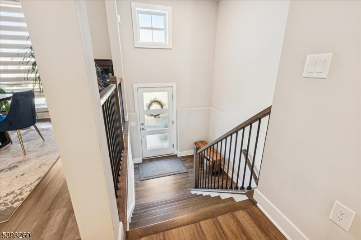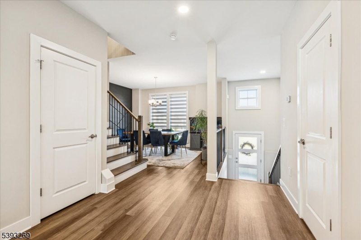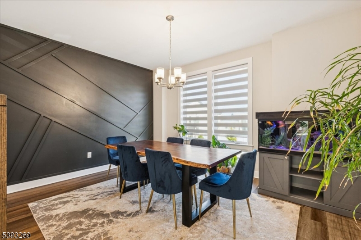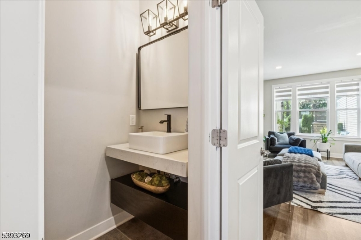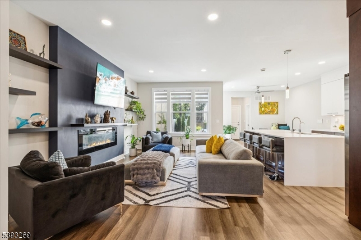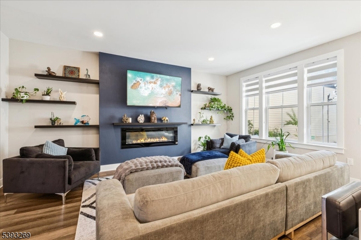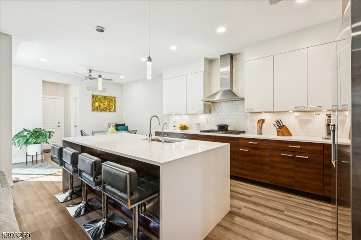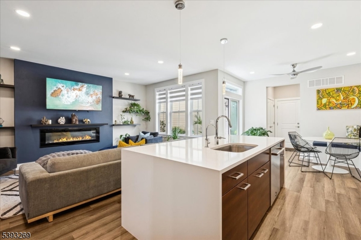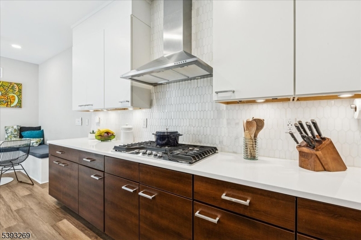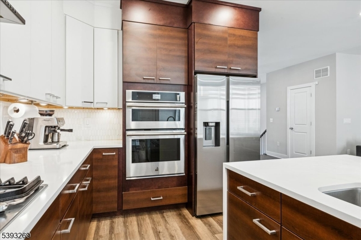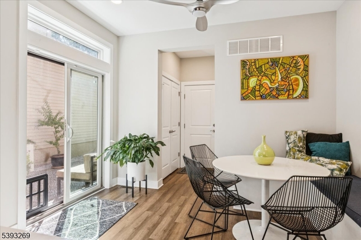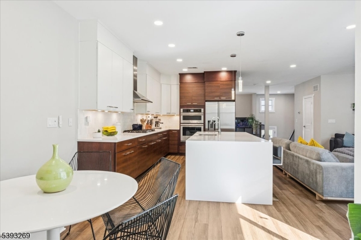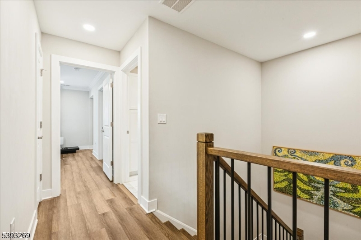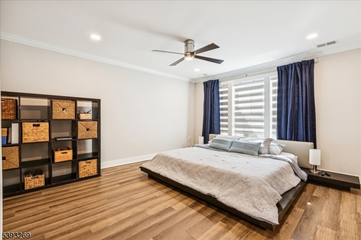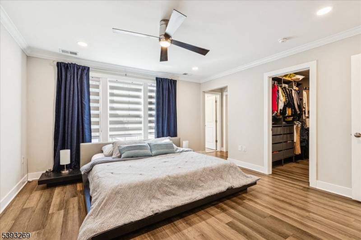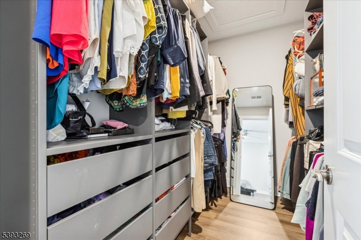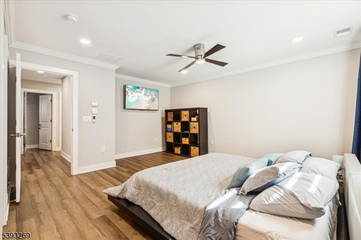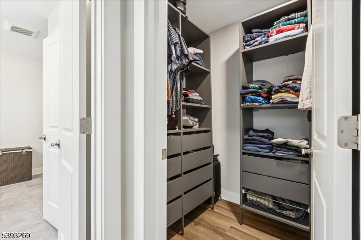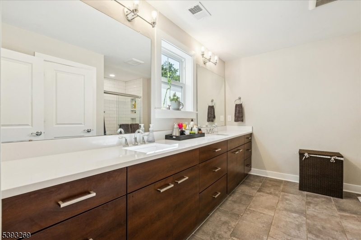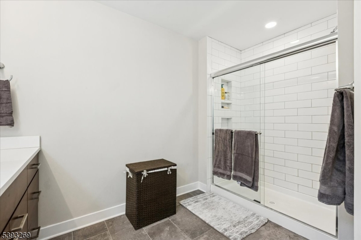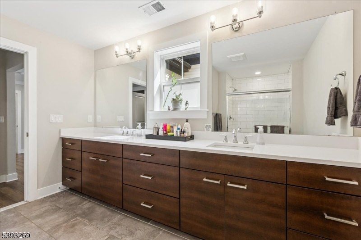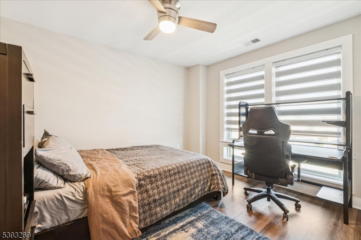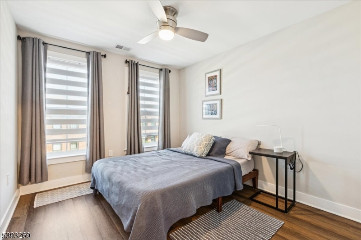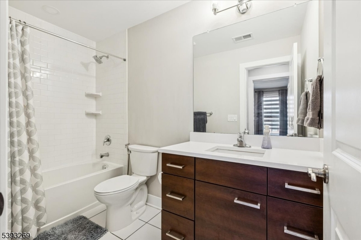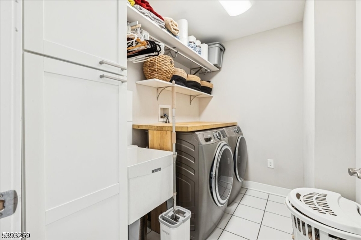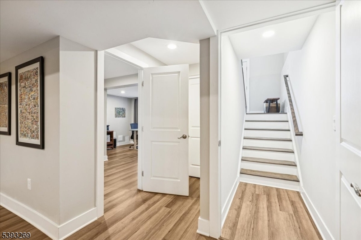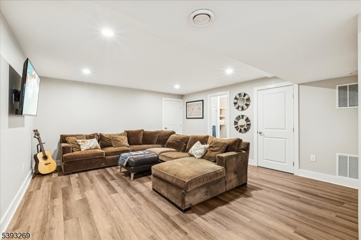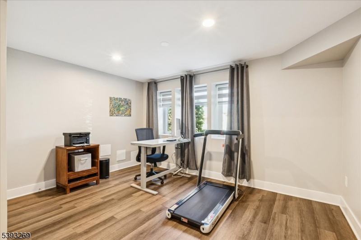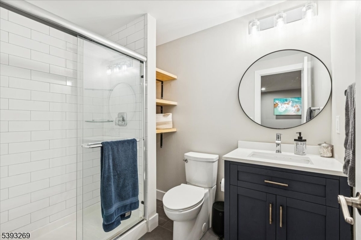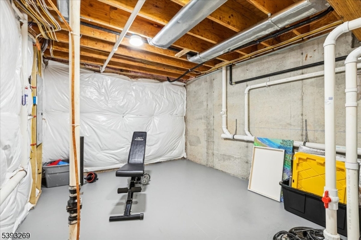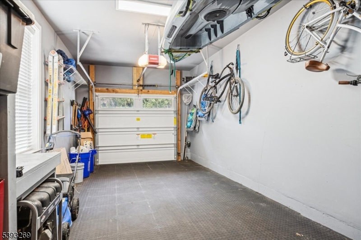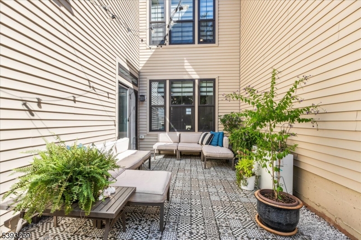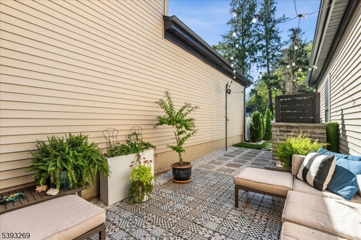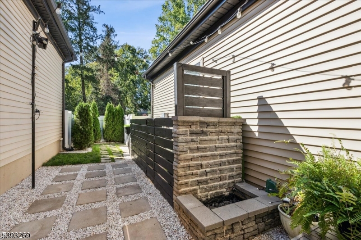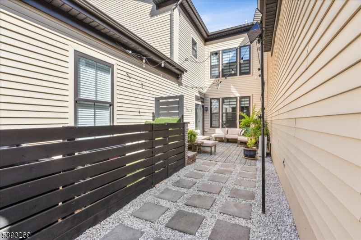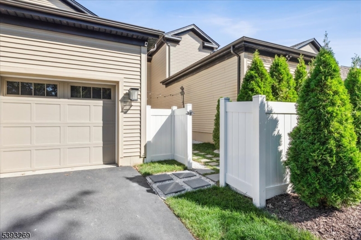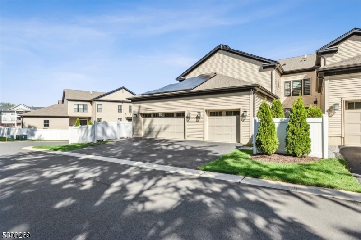17 E Hartwick Dr | Montgomery Twp.
3-bedroom, 3.5-bath Montgomery Crossing townhome built in 2020, with a RARE FULLY FINISHED LOWER LEVEL including a FULL BATH and FLEX ROOM WITH CLOSET AND STREET LEVEL EGRESS WINDOWS - one of only a few in the entire neighborhood. Designer kitchen impresses with quartz waterfall countertops, full-height 48-inch cabinetry, vented range hood, and a large island beside breakfast area with built-in bench and hidden storage. Dining room features a striking custom accent wall, family room with a sleek fire feature and expansive windows. Luxury vinyl plank flooring and upgraded fixtures throughout. Upstairs, the primary suite offers dual walk-in closets and a spa-like bath with quartz double vanity and classic subway tile. Two additional bedrooms share a beautifully finished hall bath. A full-size laundry is located on this level. The fully finished lower level extends the home?s versatility with a spacious layout including a flex room with closet and street level egress windows, full bathroom with shower, a large living room, and several storage areas. Outdoors, the fully fenced yard includes patio/seating, crushed-stone walkway, and lush lawn?ideal for morning coffee or intimate evenings under the stars.Conveniently located 0.4 mi to Starbucks via Brecknell Way; 0.5 mi to Montgomery Shopping Center; and 0.9 mi to the upcoming Montgomery Promenade with Whole Foods Market. Downtown Princeton is just 5 miles away. Set within the acclaimed Montgomery Township School District. GSMLS 3994276
Directions to property: Rte 206 to Rte 518 to right onto Hartwick Drive.
