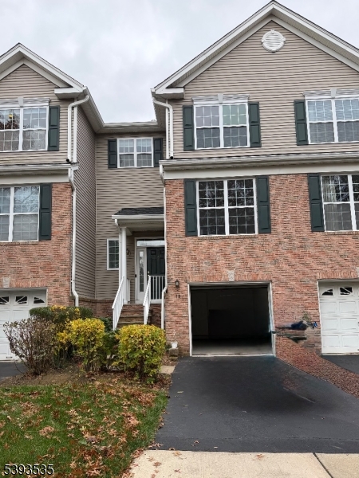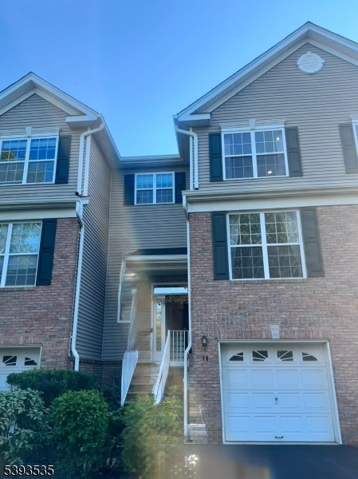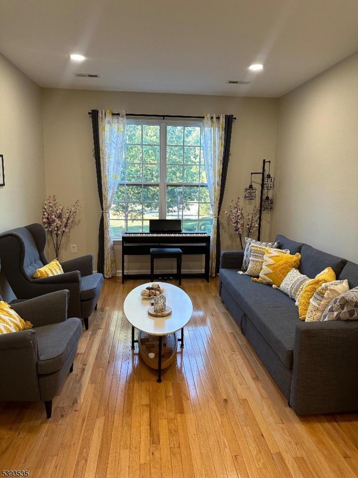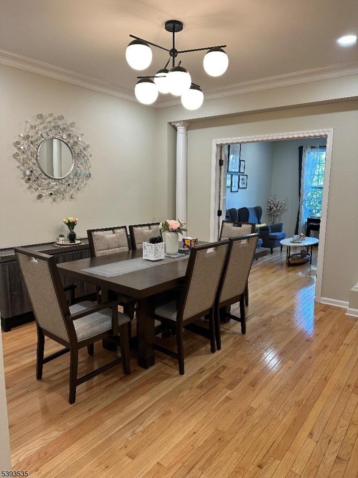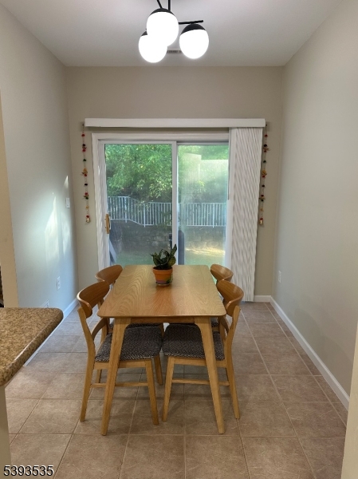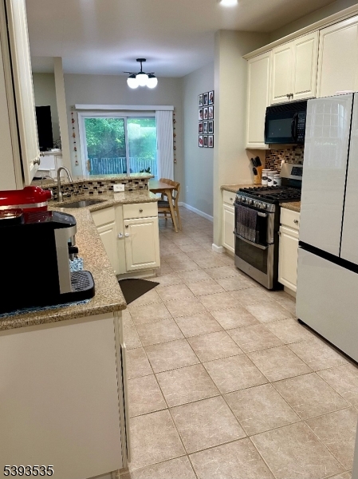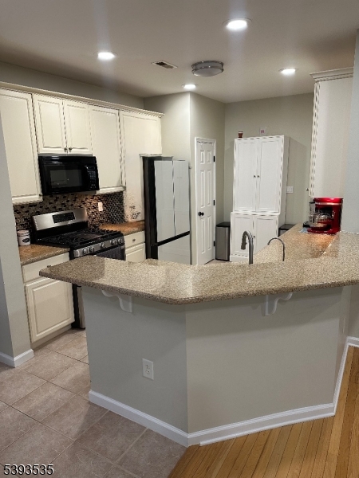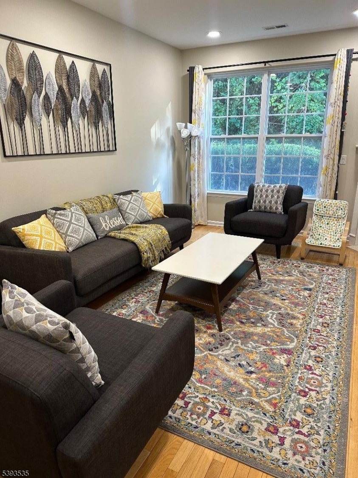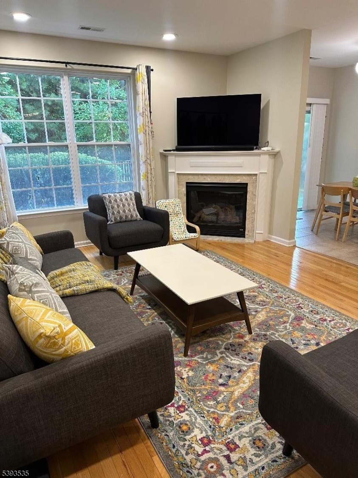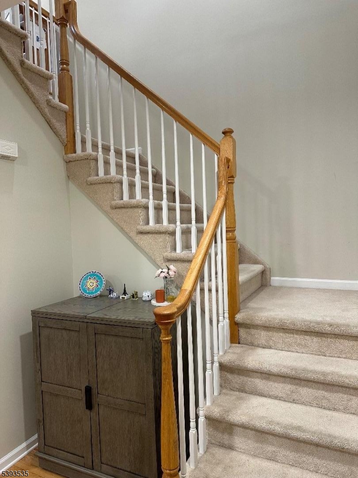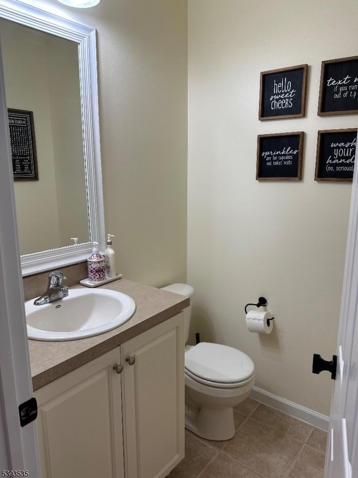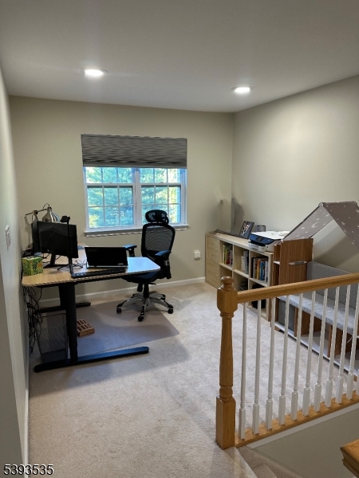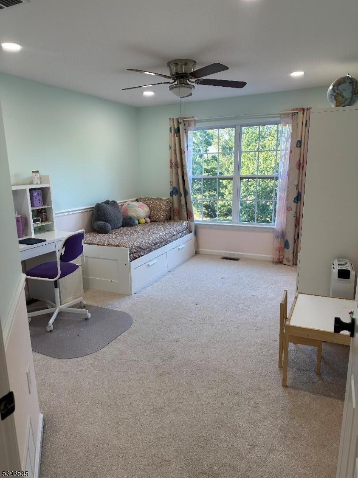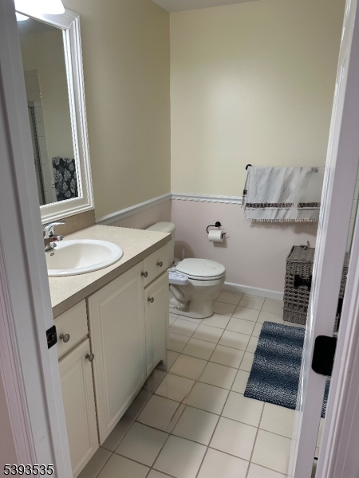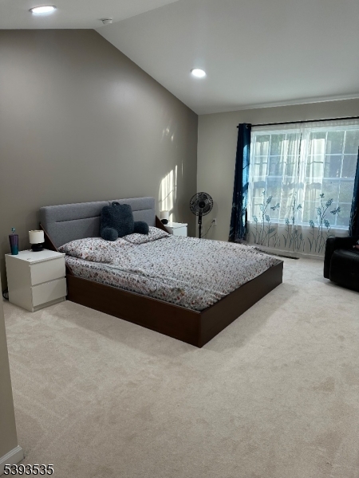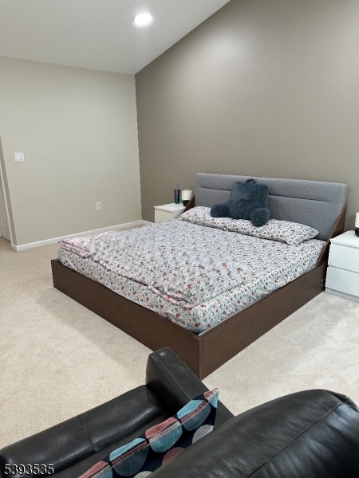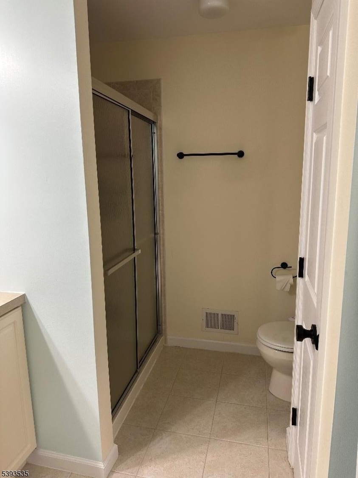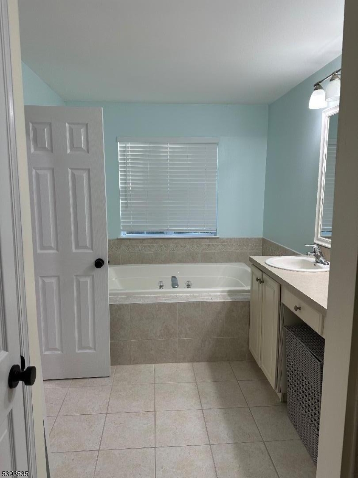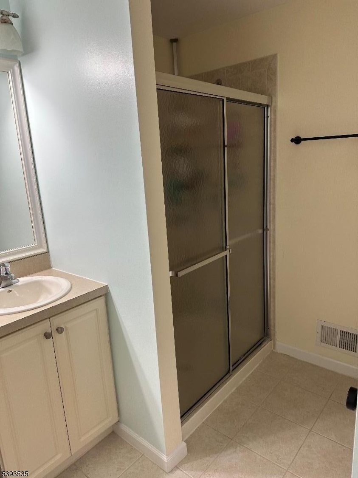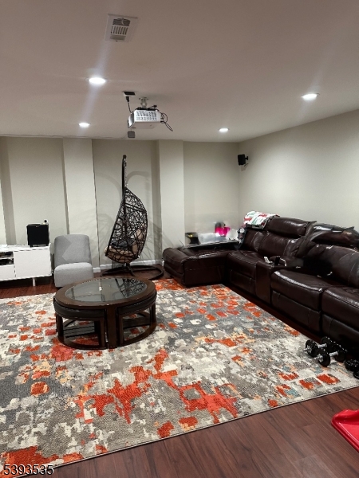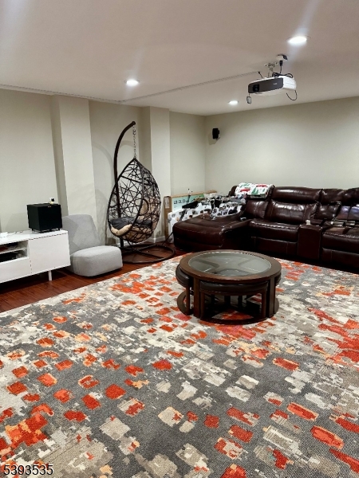18 Truman Ave | Montgomery Twp.
Experience exceptional comfort and style in this mint-condition home, featuring a generous, flowing floor plan. Hardwood floors grace the main level, which includes a formal living room, dining room, and a comfortable family room. The gourmet kitchen is a standout, equipped with granite countertops, a tile backsplash, and stainless steel appliances (new dishwasher and 3 year old refrigerator) with an adjacent breakfast room overlooking the yard. Abundant natural light streams through oversized windows, complemented by soaring ceilings. The upper level hosts a tranquil primary suite with a cathedral ceiling, two walk-in closets, and a full ensuite bath. A flexible loft area, a second bedroom, a full bath, and an upstairs laundry room complete this floor. Recessed lights on all the floors. The finished basement provides additional space for entertaining, relaxation, or activities. The home comes with a tesla charger in the garage. Projector/speaker and screen in the basement available for sale if tenant is interested otherwise landlord will remove it. GSMLS 3994820
Directions to property: Rt 206 to Princeton Avenue to Blue Spring to Hoover to Truman #18
