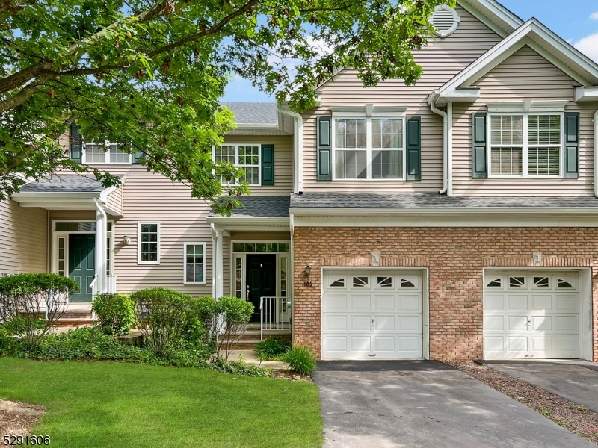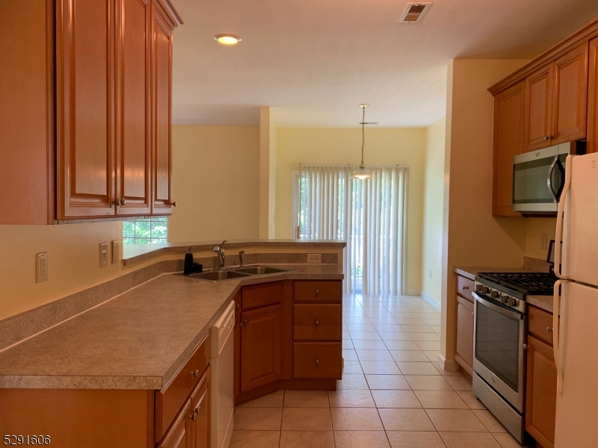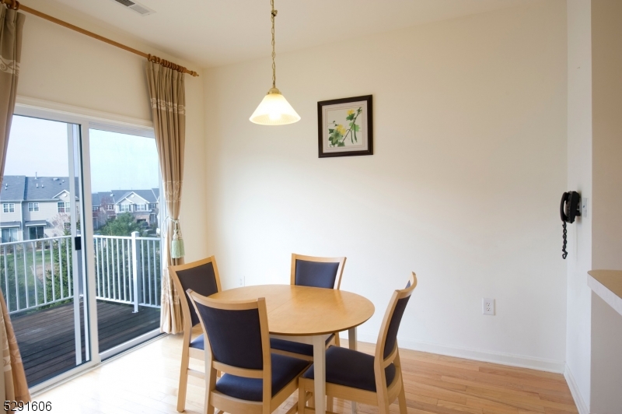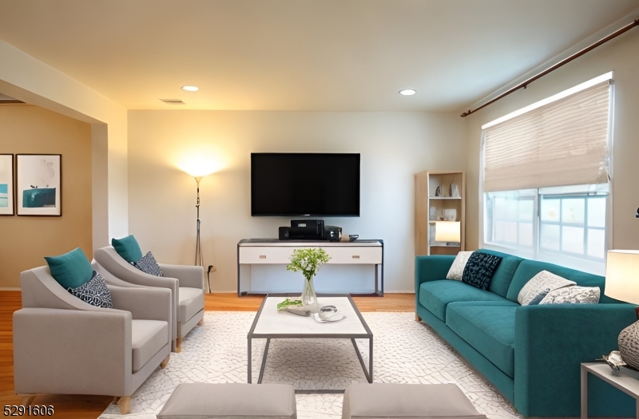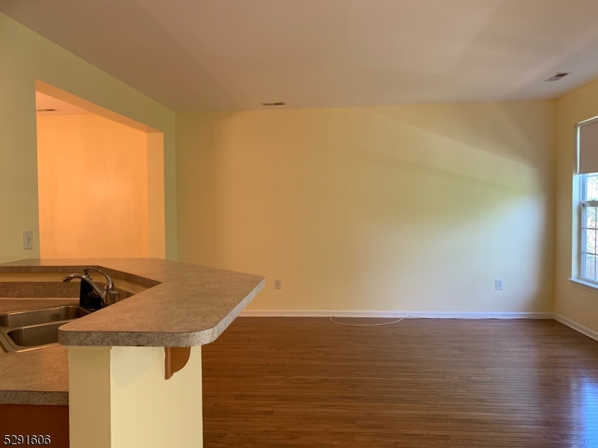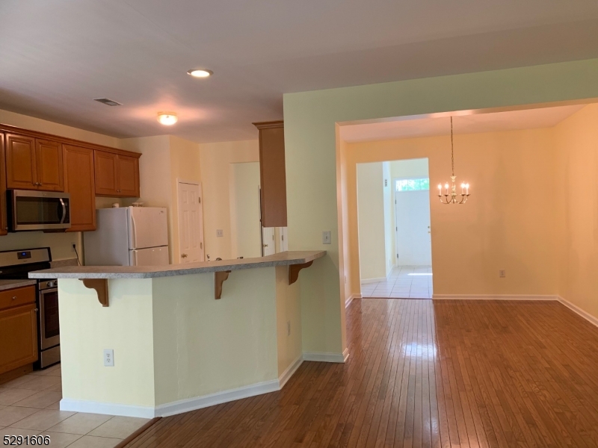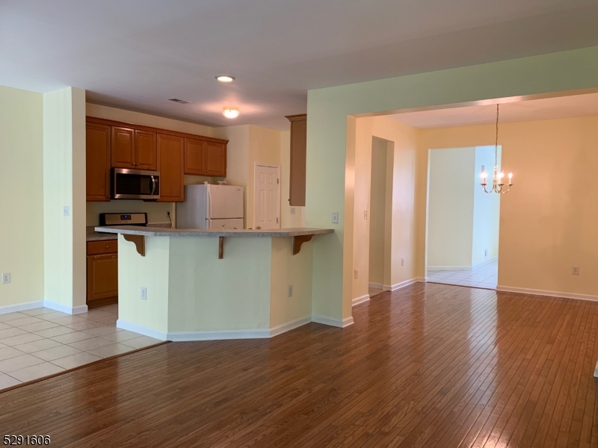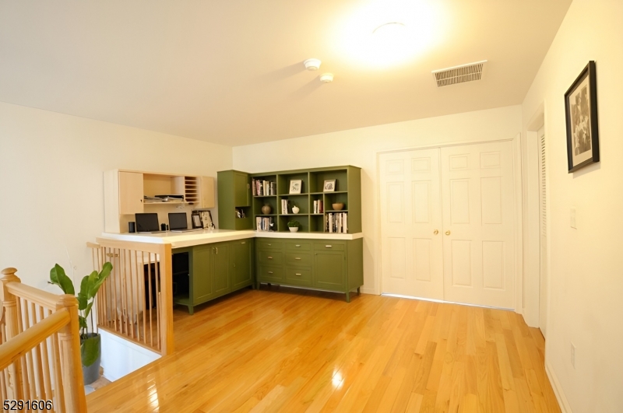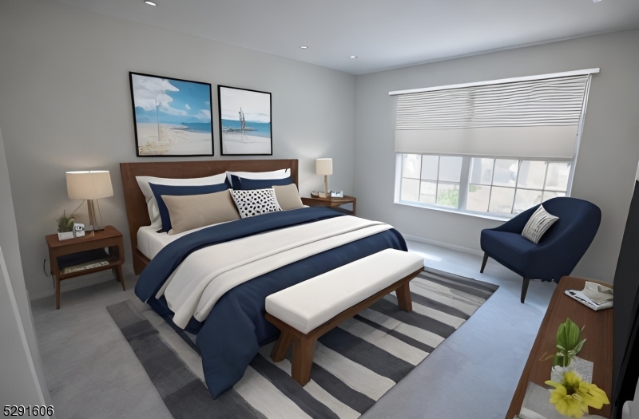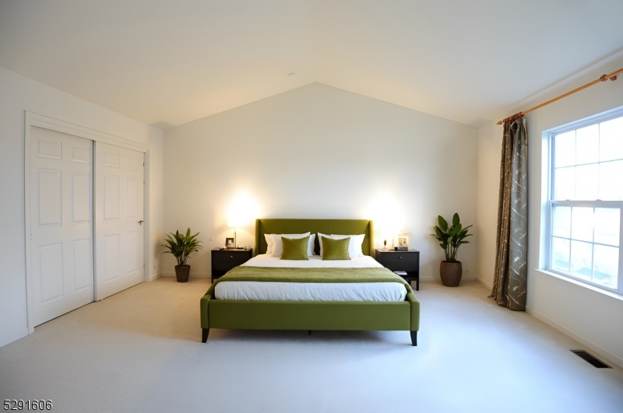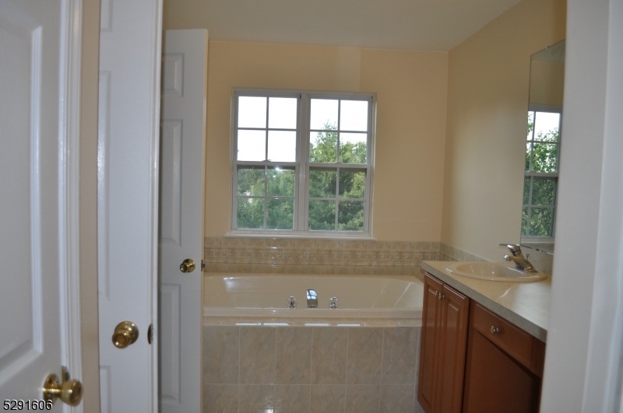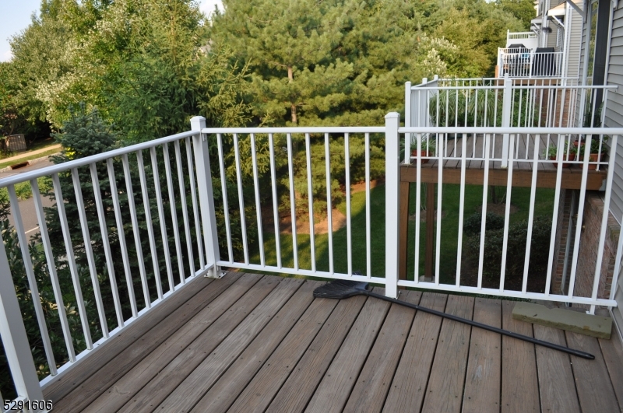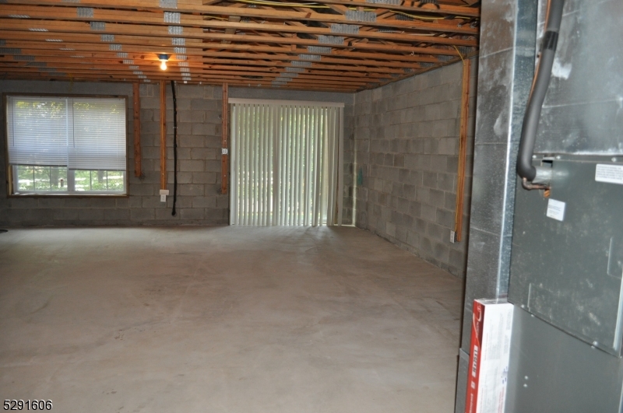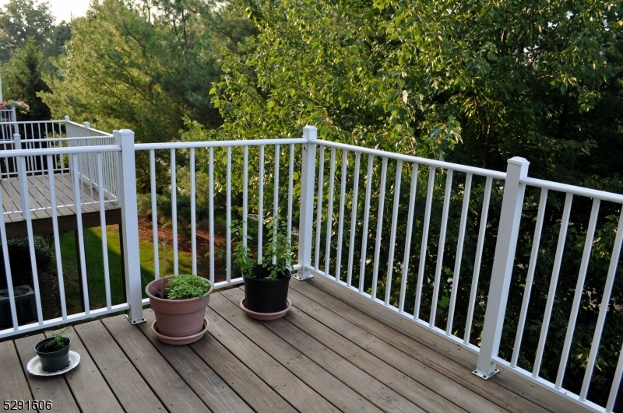51 Truman Ave | Montgomery Twp.
Flexible lease terms available (shorter or longer than 12 months) and furnishing options can be accommodated if needed. This Barrymore Model 2-bedroom, 2.5-bath home offers 1,713 sq ft of living space in Montgomery Hills. A 2-story foyer leads to a bright dining room and great room with hardwood flooring. The kitchen, filled with natural light, opens to a cozy breakfast area. Upstairs, a snug loft area in the hallway is ideal for a home office/study space and enhances the spacious feel of the entire floor. The primary bedroom offers a cathedral ceiling and tranquil wooded views, complete with a luxurious bath featuring a soaking tub and separate shower. The second bedroom is generously sized to fit a king-size bed. Additional highlights include a walkout basement and a deck off the kitchen, perfect for outdoor entertaining. Enjoy Montgomery Hills community amenities including tennis courts and a playground. Nestled in Montgomery Township, this home benefits from a Blue Ribbon School District and proximity to Princeton and Rutgers University. Seamless local commutes via NJ Transit bus service (incl. 605) and NYC/Philly access via NJ Transit trains (Somerville, Jersey Ave, Princeton Junction). Explore Duke Farms and nearby parks (Skillman, Montgomery Veterans, Van Horne). Shop at Quaker Bridge or Bridgewater Commons, plus ShopRite, Whole Foods, and Trader Joe?s, and enjoy vibrant Downtown Princeton. Princeton University Medical Center and Robert Wood Johnson Hospital close by. GSMLS 3996462
Directions to property: Princeton Ave to Blue Spring to Coolidge to Jackson Ave
