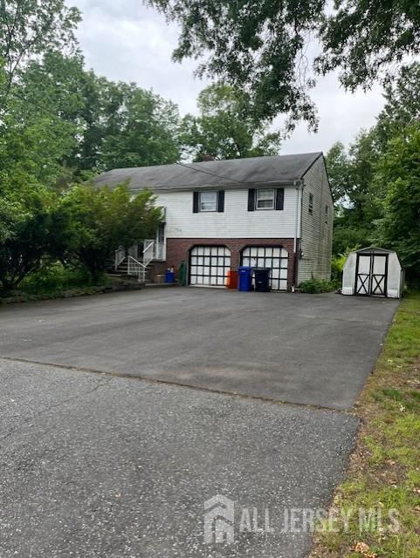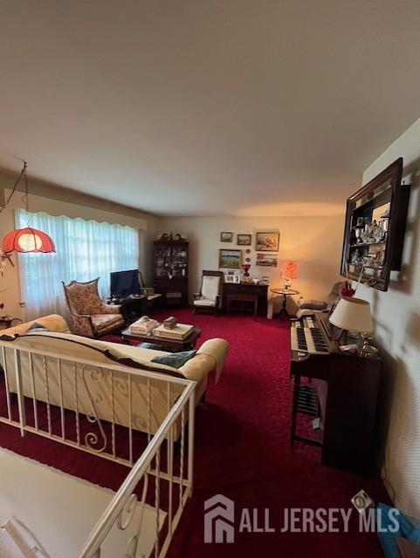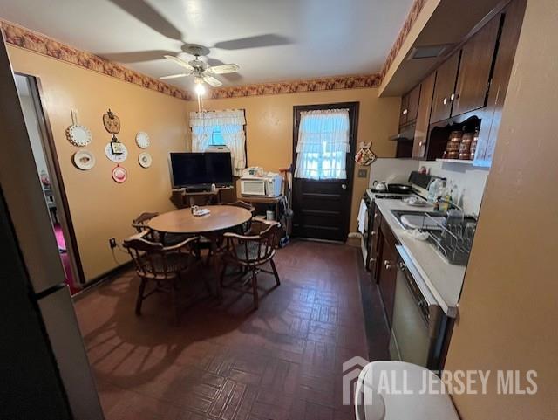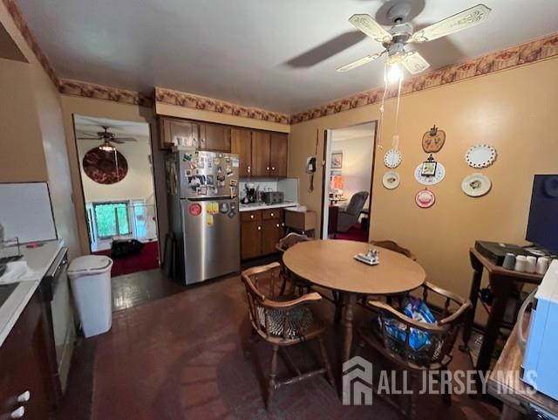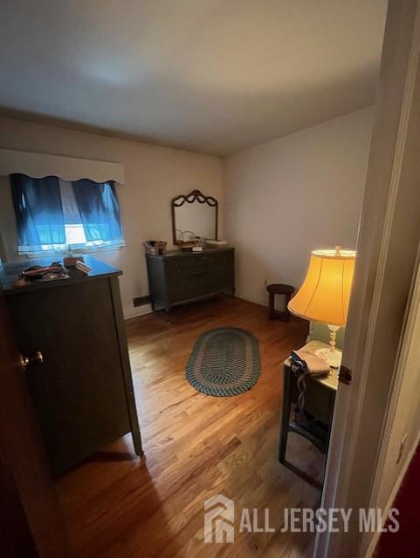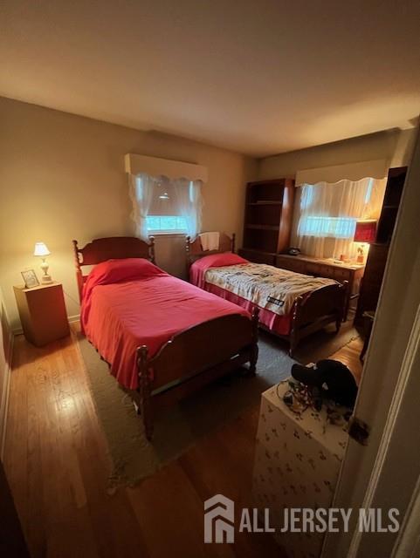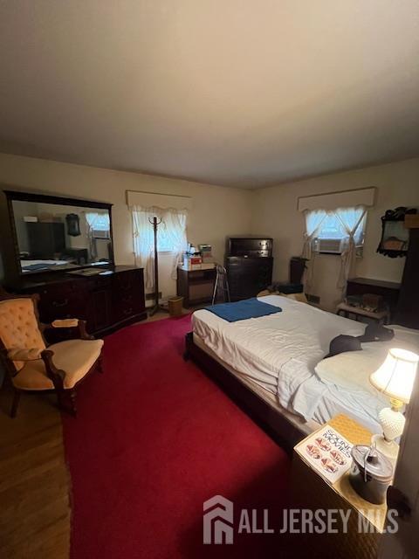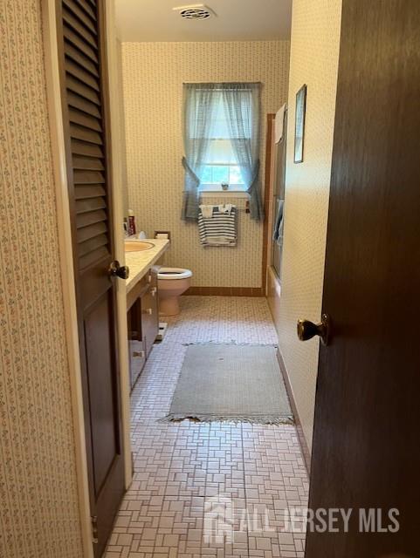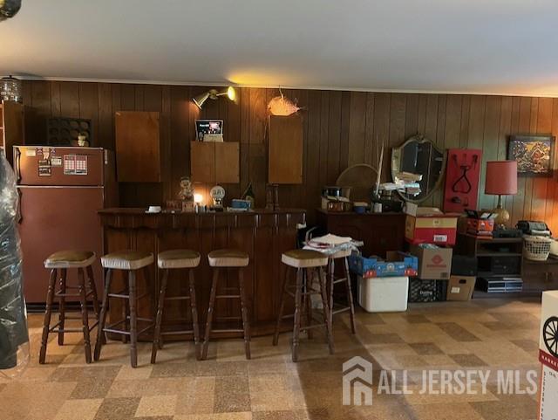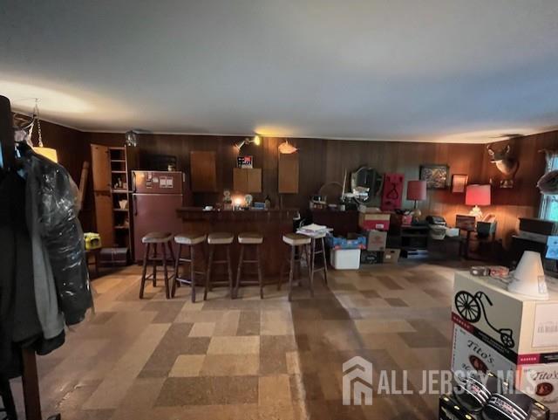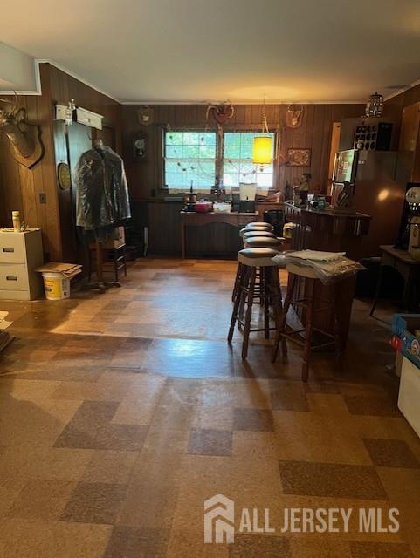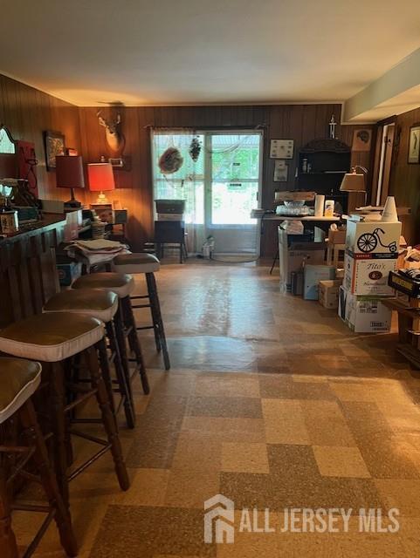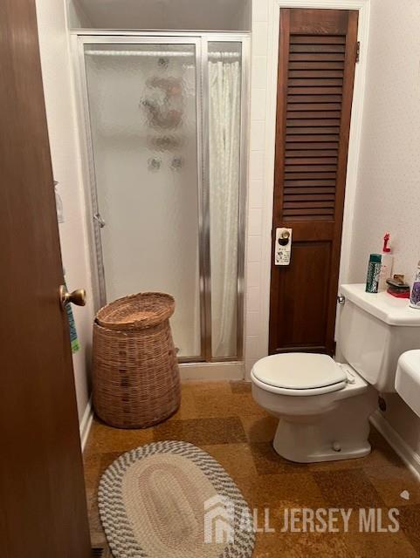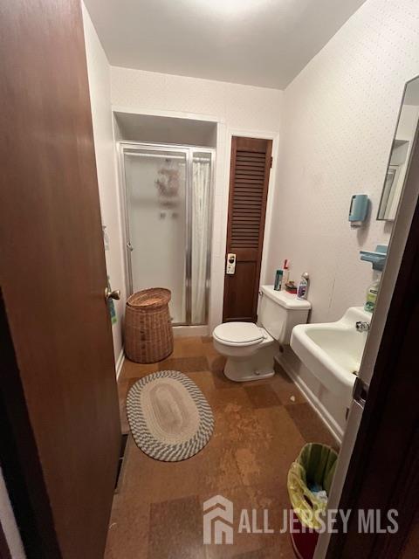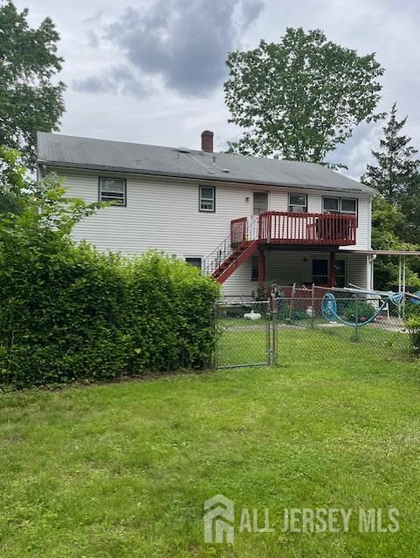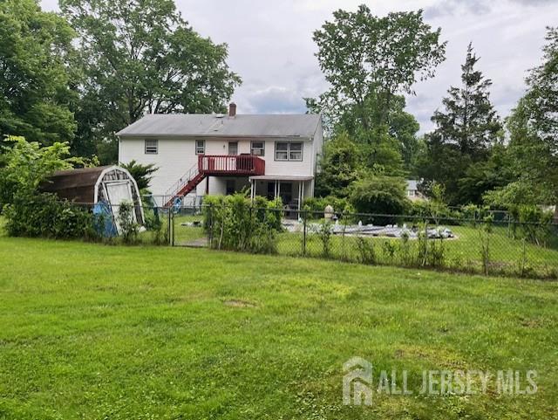1436 Thomas Avenue | North Brunswick
Bring your vision and creativity to this generously sized 3 bedroom bi-level home, ready for your personal touch! A slate-tiled entryway leads up to a comfortable living room and adjoining dining room -perfect for entertaining. The kitchen features a ceiling fan, a newer stainless steel refrigerator, and a door leading to a large wood deck with stairs down to a spacious backyard. The upper level of this home also boasts three comfortable bedrooms, all with hardwood floors, a full bathroom featuring a tub/shower combo, double vanity and an additional linen closet. Pull-down steps lead to a floored attic, perfect for extra storage. Make your way downstairs and you will find a spacious family room/den with a large closet which can be used as a second living area, home office, or potential 4th bedroom. A full bathroom with a stall shower and linen closet provide added convenience, along with a utility/laundry room and separate pantry, as well as, garage access. There is also a sliding glass door to the backyard and an in-ground pool, fully enclosed with fencing for safety. Two storage sheds on the property offer plenty of room for tools and pool supplies. An attached 2-car garage includes a convenient rear door to the backyard and the expansive driveway accommodates up to six vehicles. This home is being sold AS IS and while it does need some updating, the solid structure and roomy interior provide a great starting point! CJMLS 2514286R
