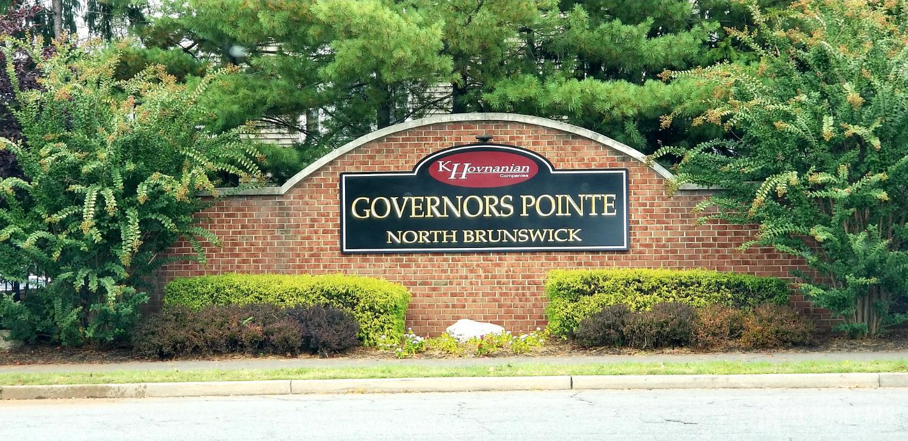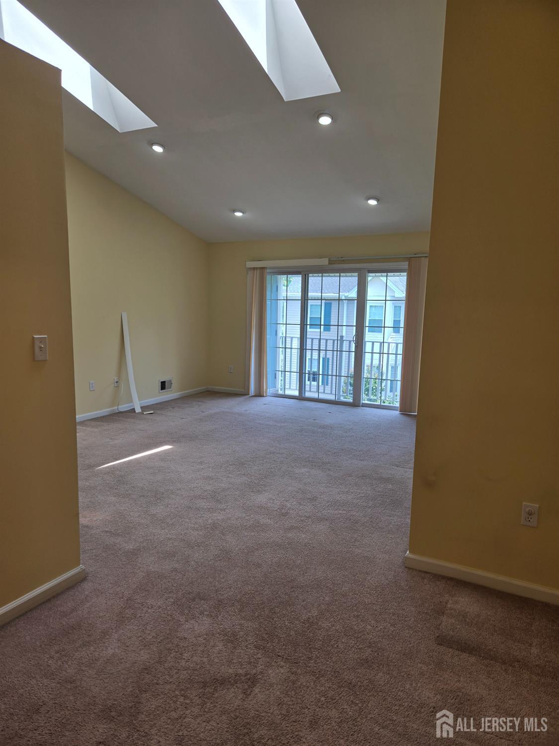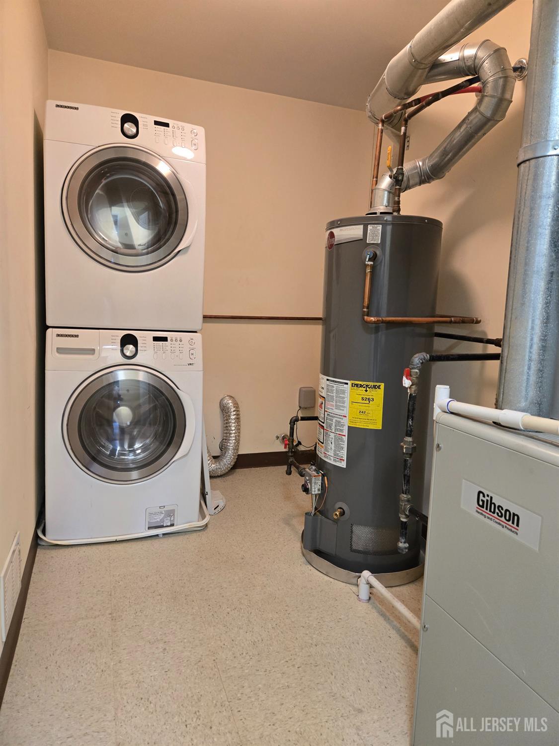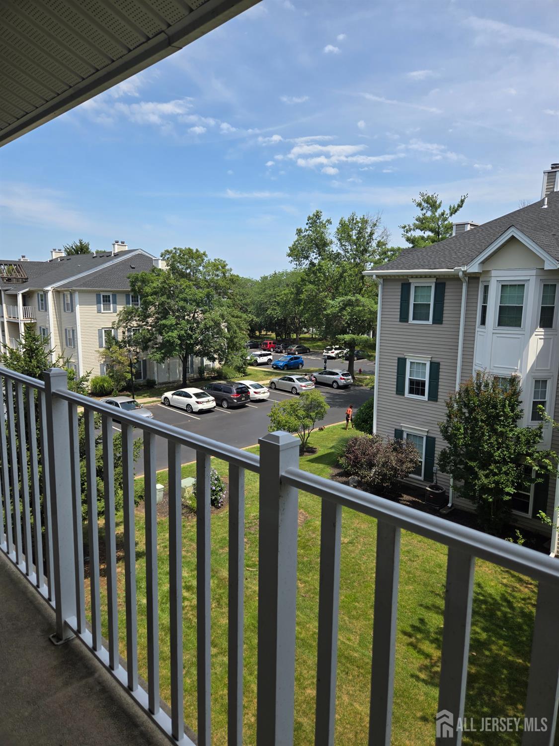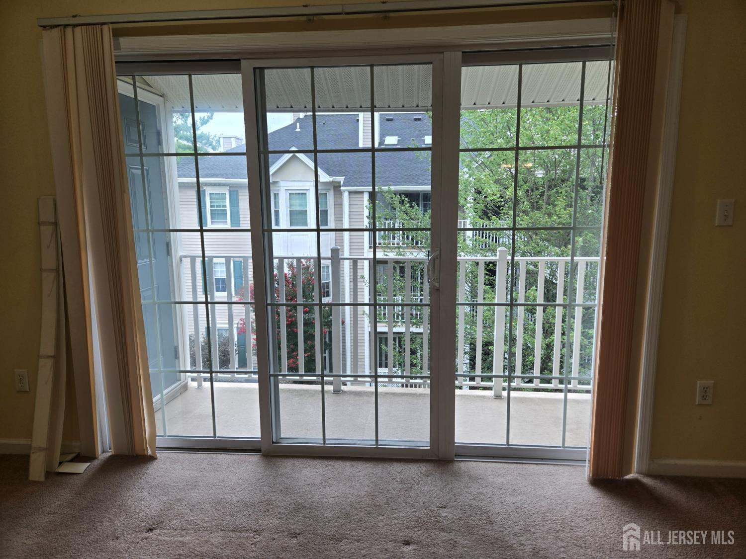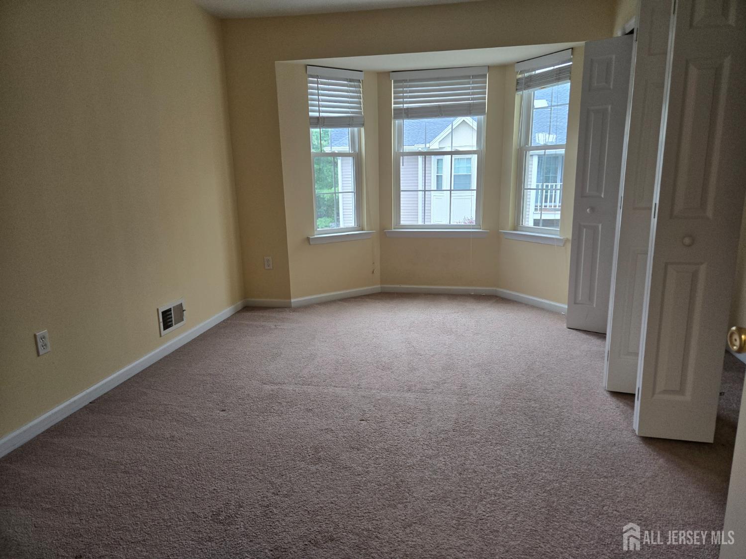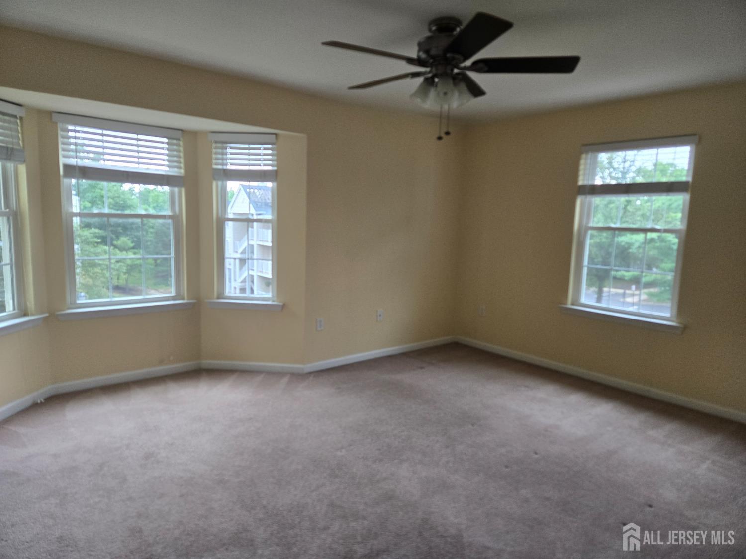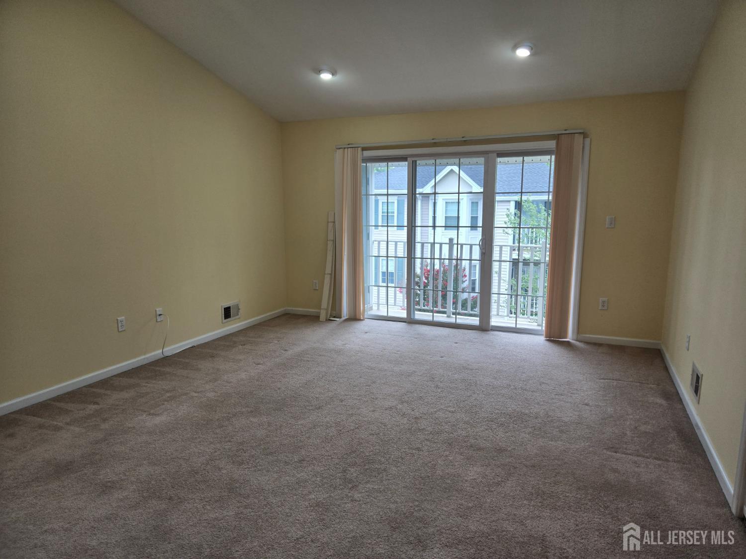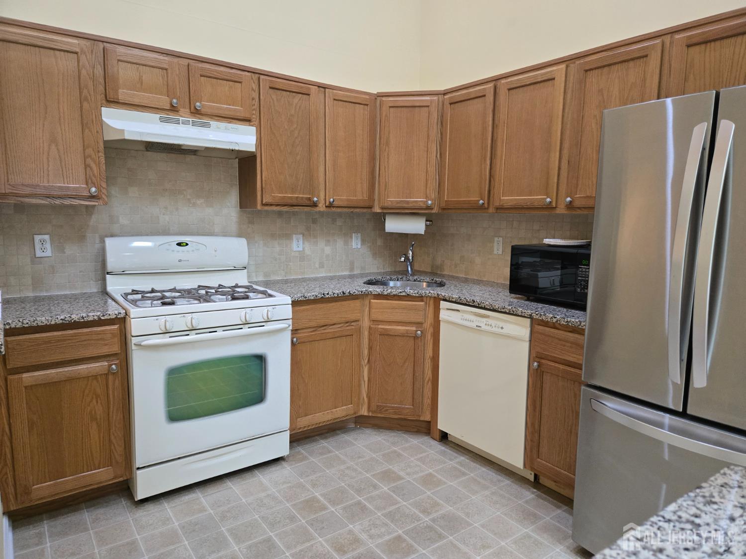44 Dartmouth Way | North Brunswick
Welcome to 44 Dartmouth Way, a bright and airy top-floor corner Condo unit in the highly sought-after Governor's Pointe community of North Brunswick! This thoughtfully designed 2-bedroom, 2-bath condo offers spacious, sun-filled living with modern comfort throughout. The inviting living room features recessed lighting and sliding doors that open to a private balcony with an exterior storage closet. The layout includes a formal dining area and a well-equipped eat-in kitchen with ample cabinetry and counter space. The generous primary bedroom offers a walk-in closet and a private en-suite bath with a stall shower. The second bedroom includes two closetsperfect for guests, a home office, or additional storage. Additional highlights include a large laundry room and brand-new A/C and furnace (2025). This move-in ready home also grants access to resort-style amenities: a pool, tennis and basketball courts, a clubhouse, playground, and scenic jogging path. Conveniently located near major highways, shopping, restaurants, and entertainmentthis home truly has it all. Showings begin on AUG 1st -don't miss this opportunity! CJMLS 2601800R
