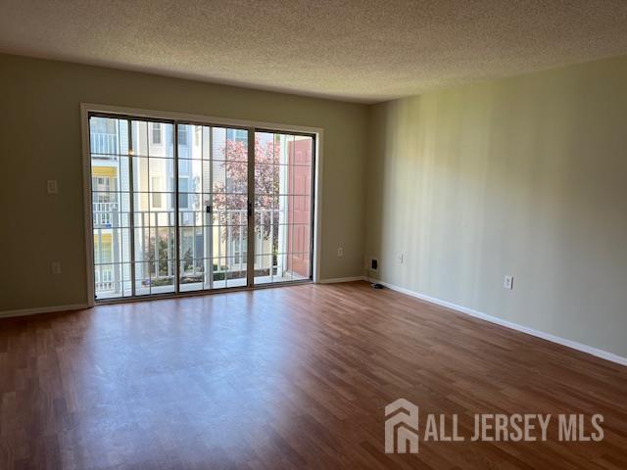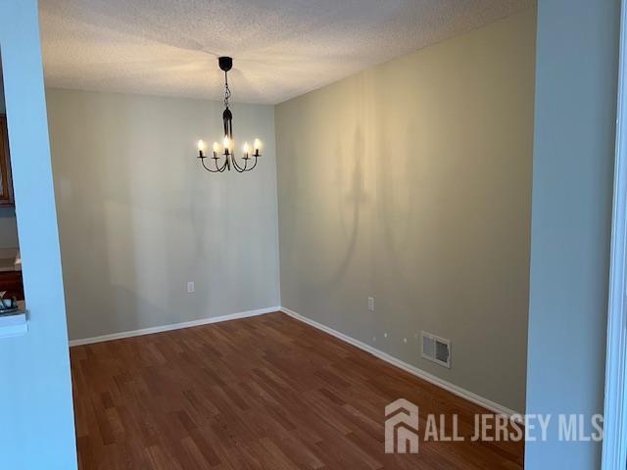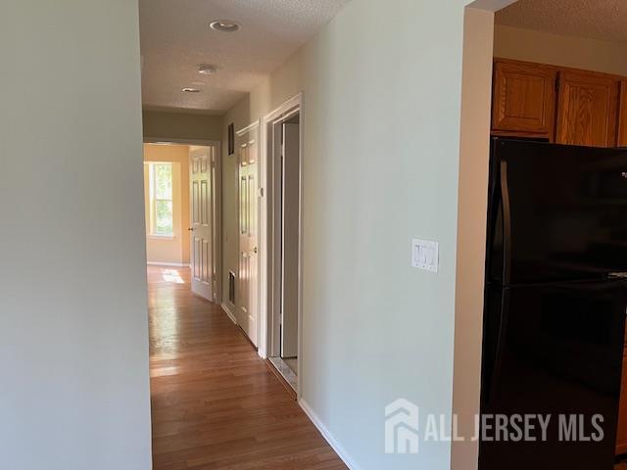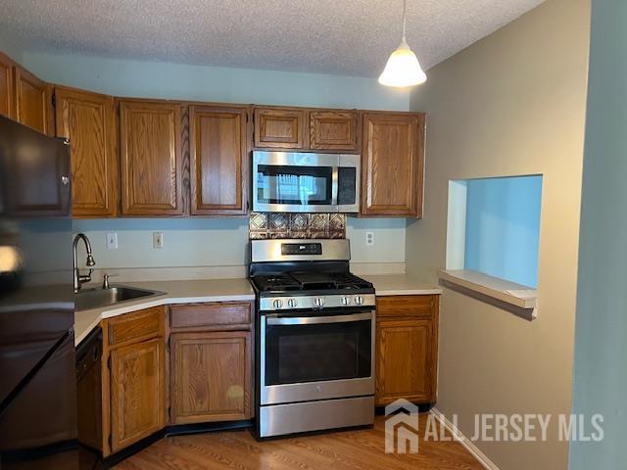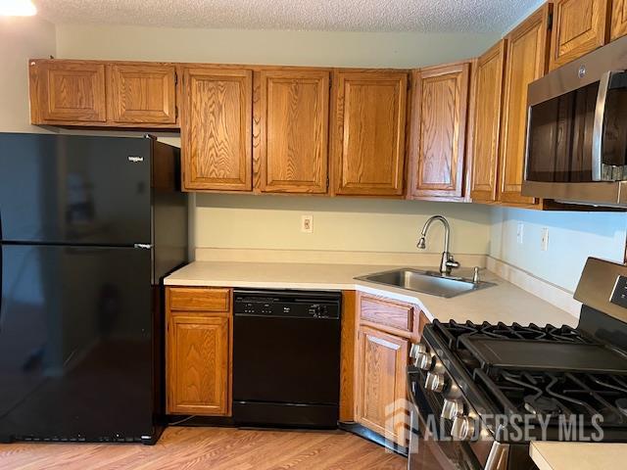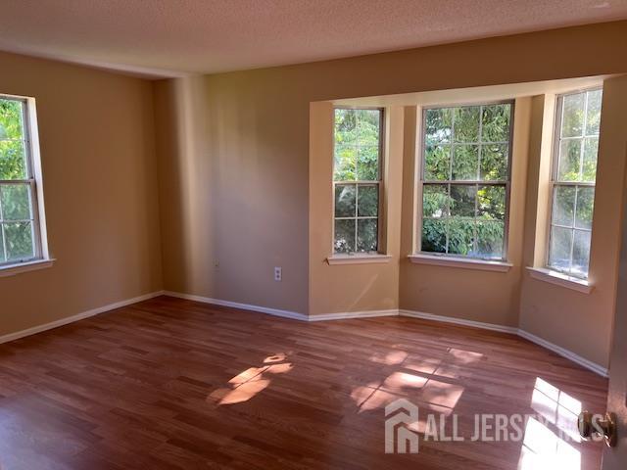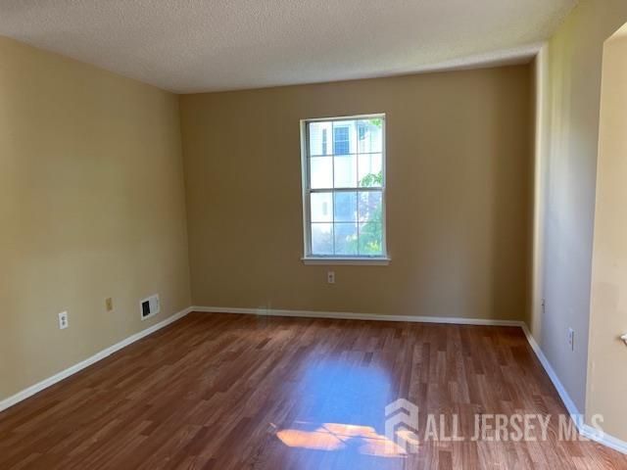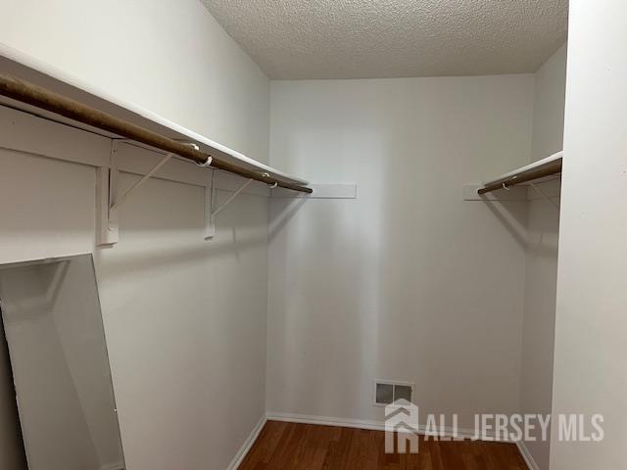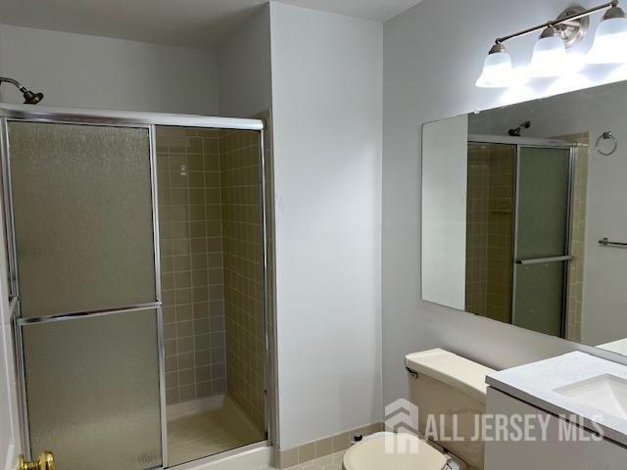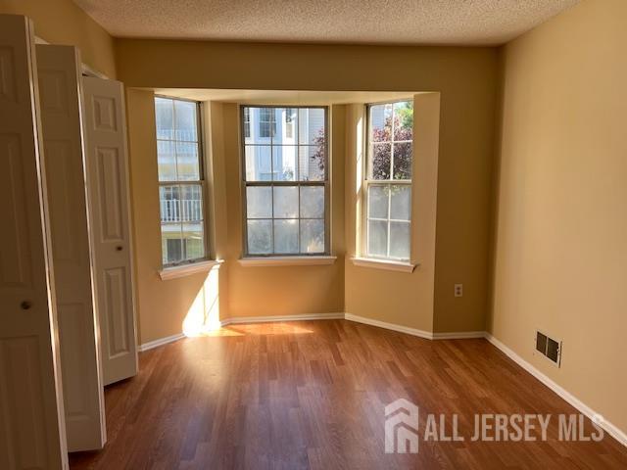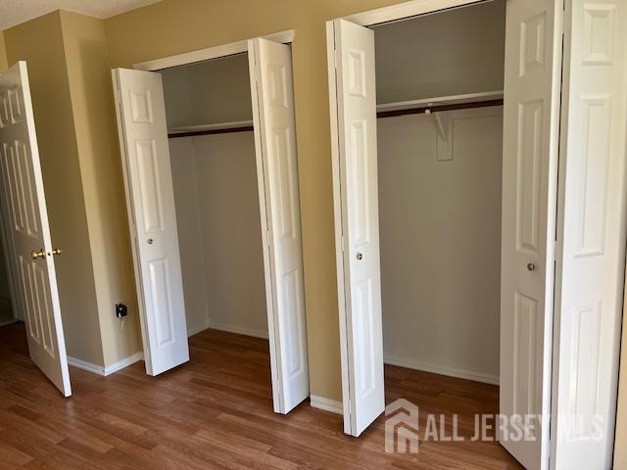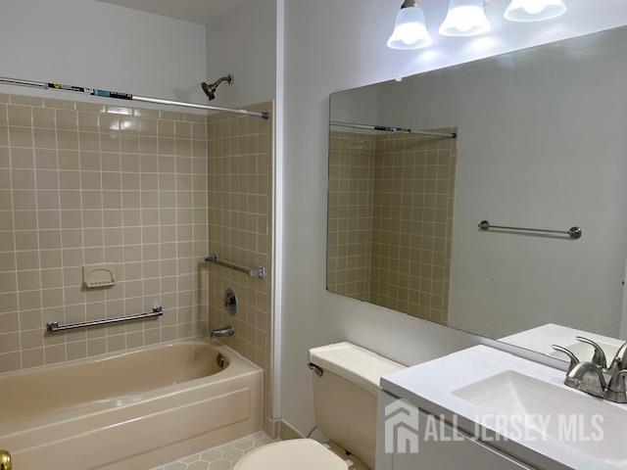73 Brighton Way | North Brunswick
Come see this freshly painted second-floor 2BD, 2BA condo, tucked in North Brunswick's highly desirable Governors Pointe complex. Aesthetically pleasing, recently refreshed majority of this 1,100 sqft condo.Kitchen appliances, washer/dryer, central A/C and heat, a balcony, en-suite bathroom and oversized closet in the primary bedroom await you. Unit comes with one assigned parking spot. Community amenities include tennis courts, basketball courts, an outdoor pool and clubhouse. Quick access to all major highways, shopping centers, and public transportation. Book your tour today! CJMLS 2603774R
