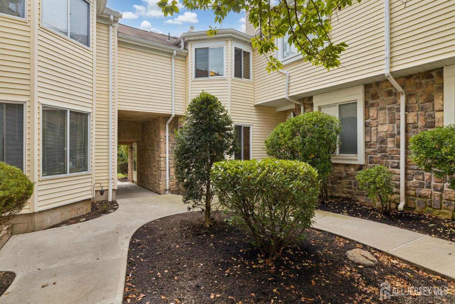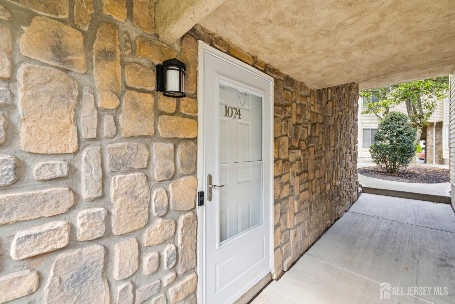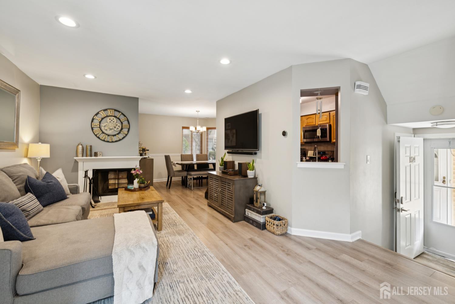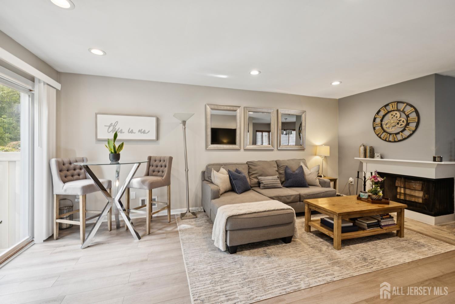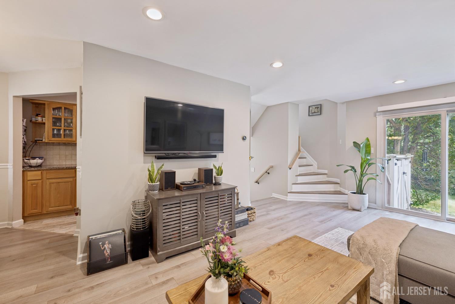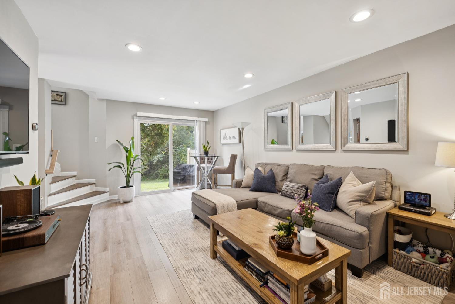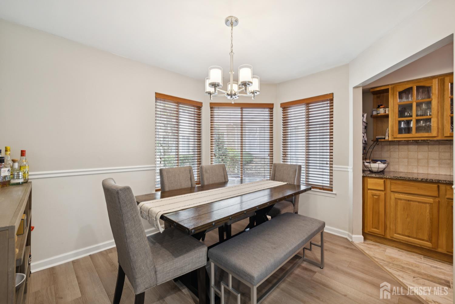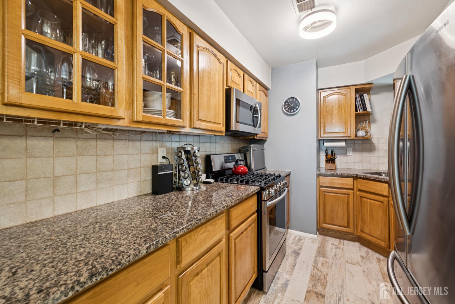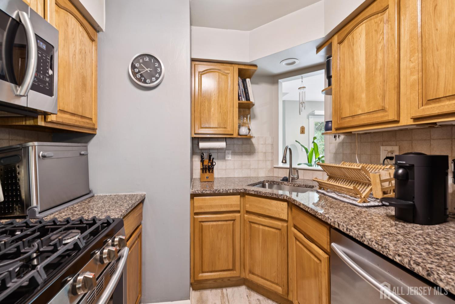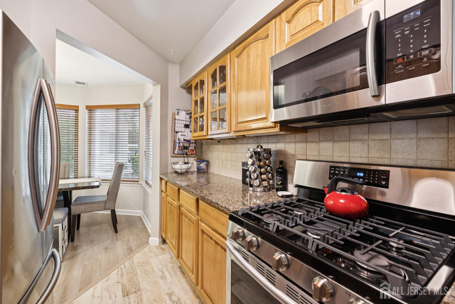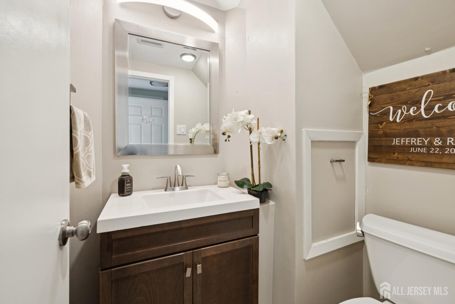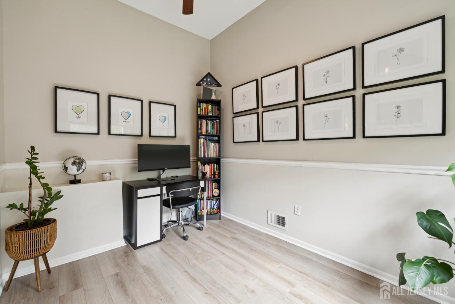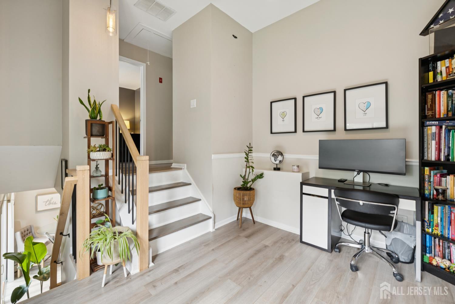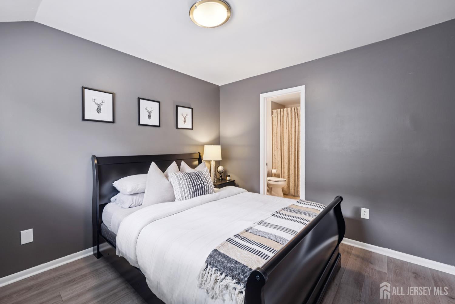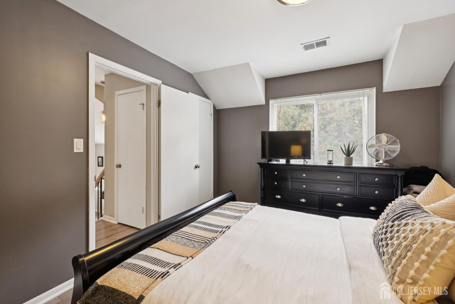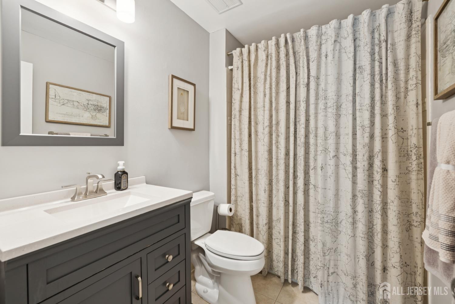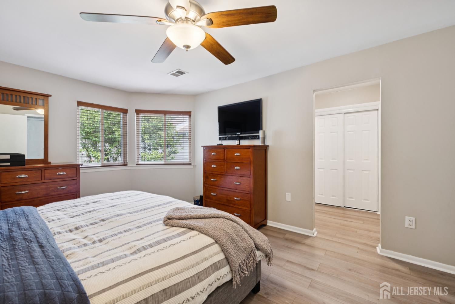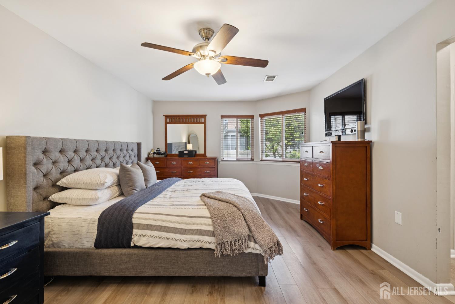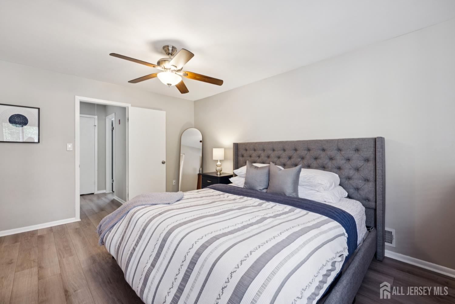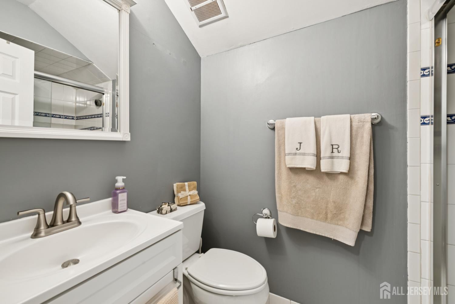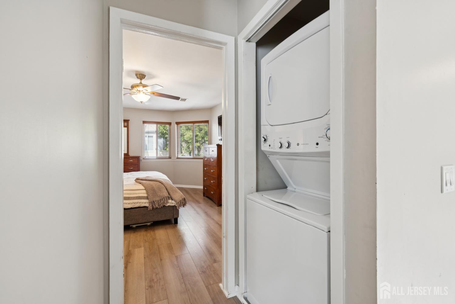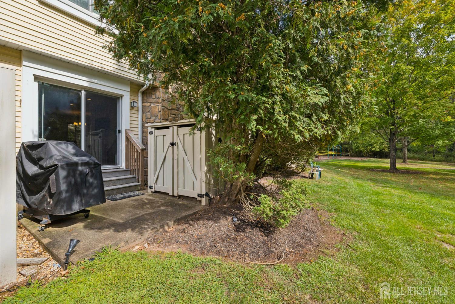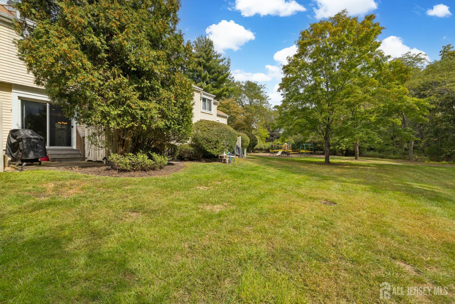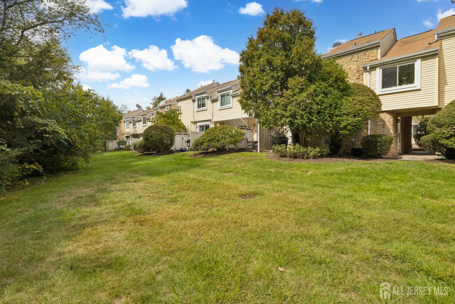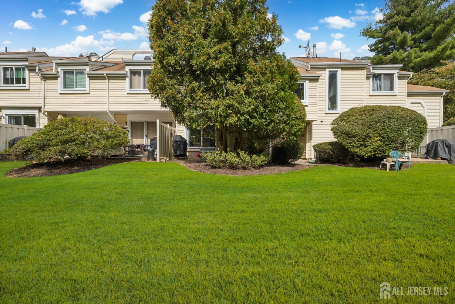1074 Schmidt Lane | North Brunswick
Welcome to an exquisitely renovated townhome where sophisticated design meets timeless elegance. This exceptional residence offers 2 expansive bedrooms, 2.5 beautifully appointed bathrooms, and a versatile loft/denperfect for a refined home office, intimate lounge, or stylish guest retreat. From the moment you enter, you'll be captivated by the meticulous attention to detail. Brand-new, high-end flooring flows seamlessly throughout, complemented by a fresh, designer-inspired color palette that creates a serene and inviting atmosphere. The kitchen is a true showpiececompletely reimagined with custom cabinetry, luxurious countertops, and state-of-the-art stainless steel appliances, blending form and function with effortless grace. Upstairs, the open loft enhances the sense of space and offers endless possibilities for elevated living. Both bedrooms are generously sized and feature private en-suite baths, providing a sanctuary of comfort and privacy. A chic powder room on the main level adds convenience and style for your guests. Every inch of this home has been thoughtfully transformed with premium finishes and upscale touches. Move-in ready and masterfully curated, this residence offers a rare opportunity to enjoy modern luxury in a beautifully updated setting. CJMLS 2604902R
