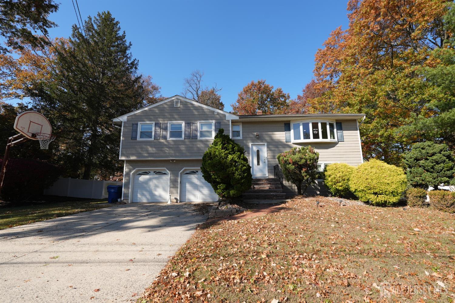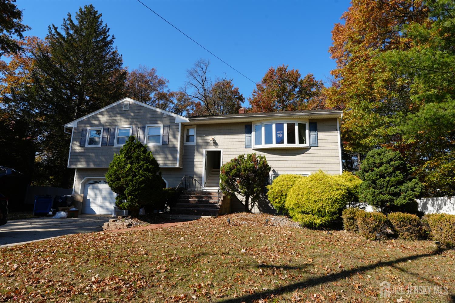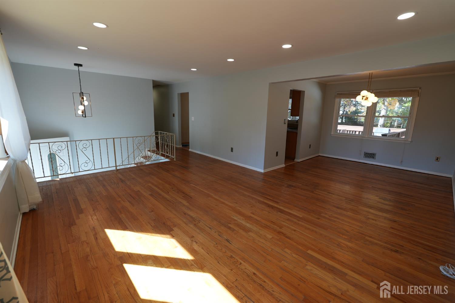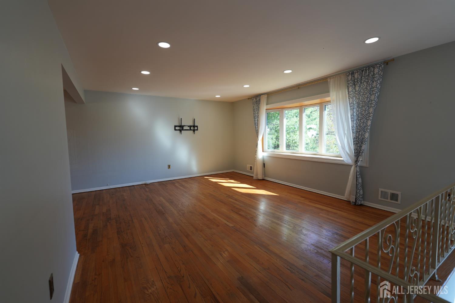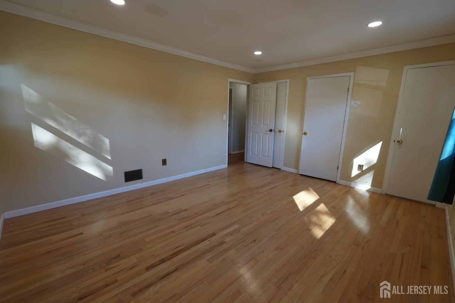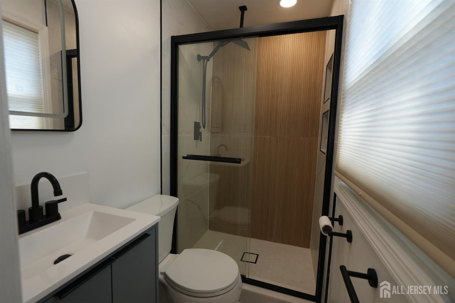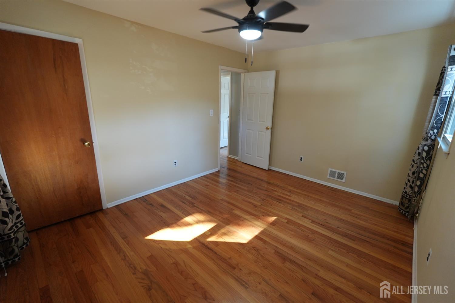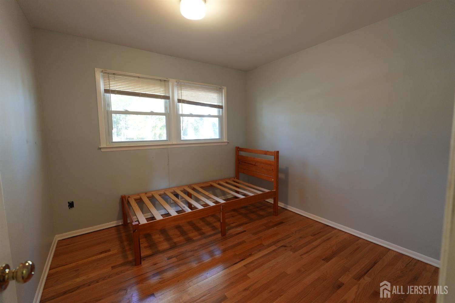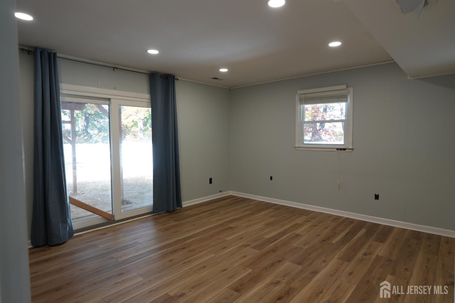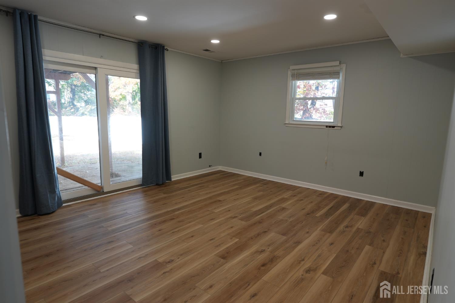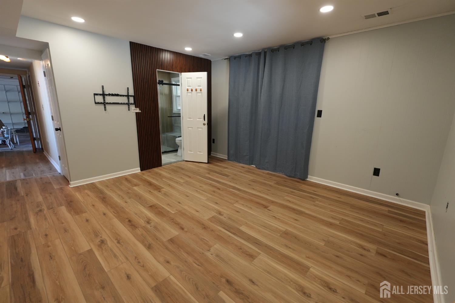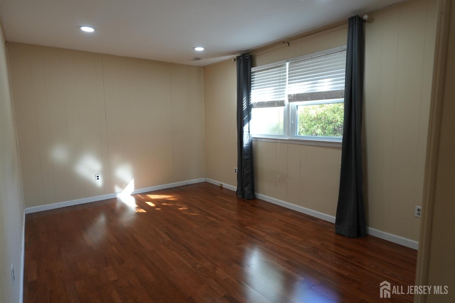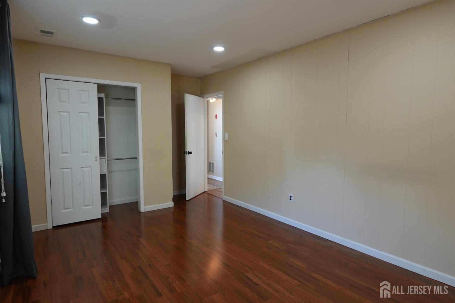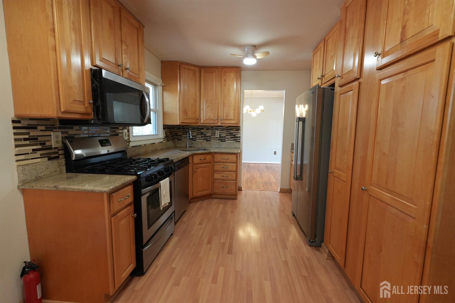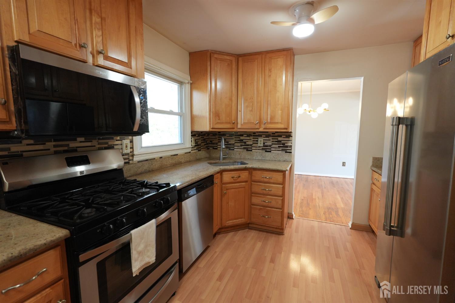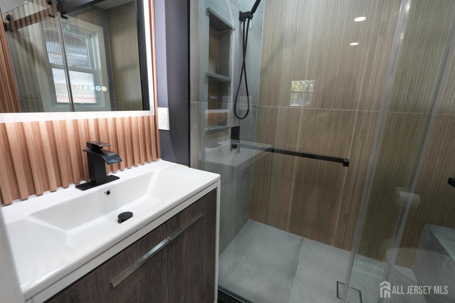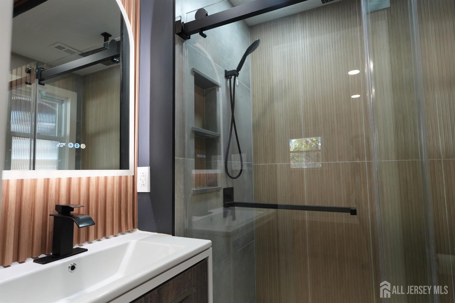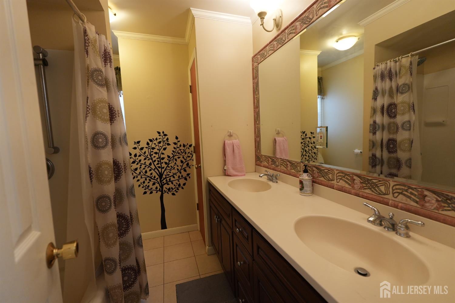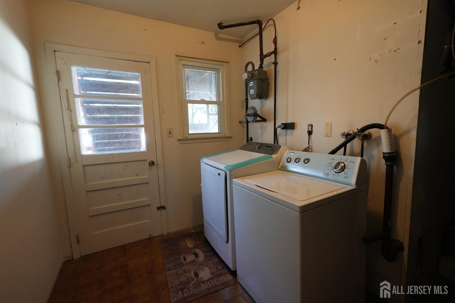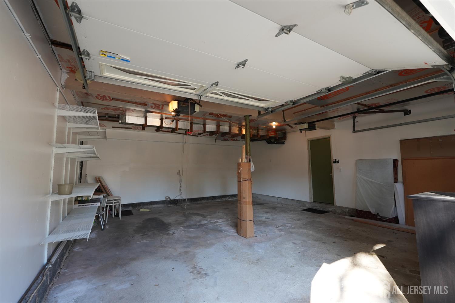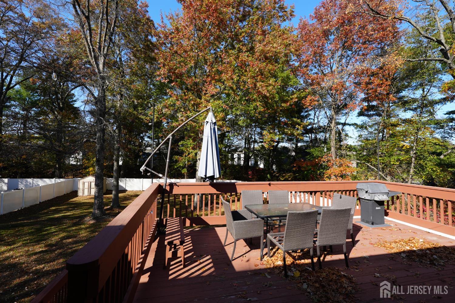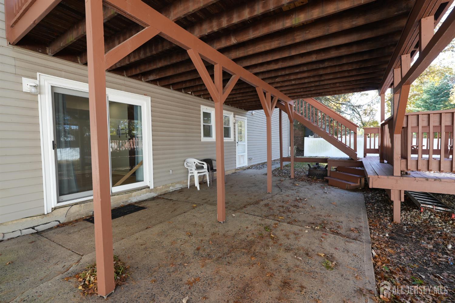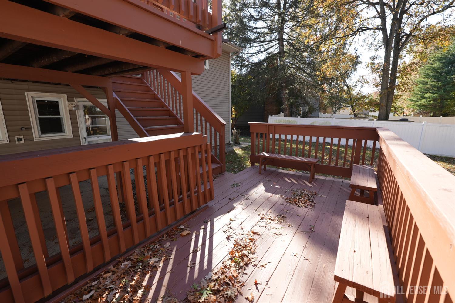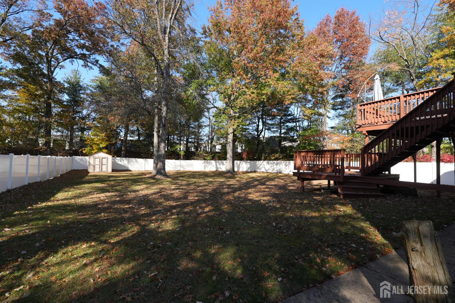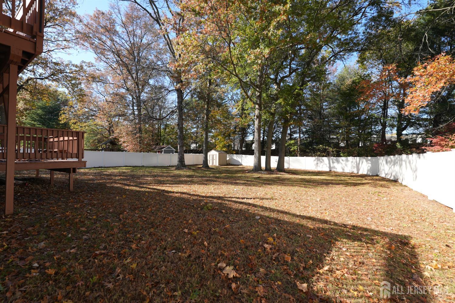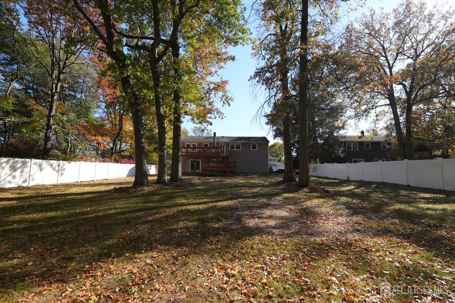1355 Axel Avenue | North Brunswick
Welcome to 1355 Axel Ave in the desirable town of North Brunswick! This beautifully maintained 4-bedroom, 3 full-bath home offers comfort, functionality, and modern updates throughout. The main level features a spacious living and dining room combo, perfect for entertaining, along with an updated kitchen showcasing Corian countertops, well-kept cabinets, and plenty of storage space. Step outside to a large two-level deck ideal for gatherings with stairs leading down to a fully fenced backyard complete with a shed for added convenience. The upper level includes three bedrooms, including a primary suite with a private full bath, plus a common bath. The lower level offers additional living space with a cozy family room, a fourth bedroom, a third updated full bath, laundry area, and sliding doors that open to the backyard. A spacious two-car garage completes this wonderful home. Located on a dead end street, enjoy the perfect blend of indoor and outdoor living in a peaceful neighborhood, close to schools, shopping, and major highways. CJMLS 2606873R
