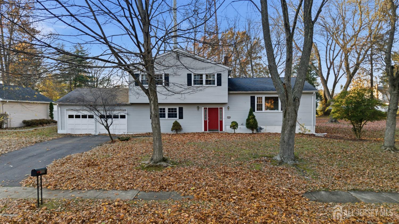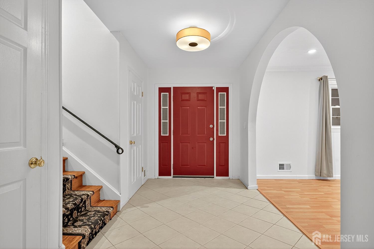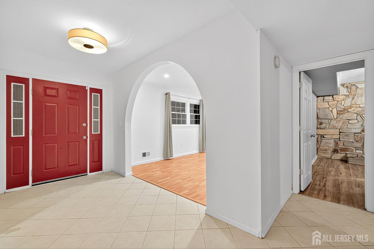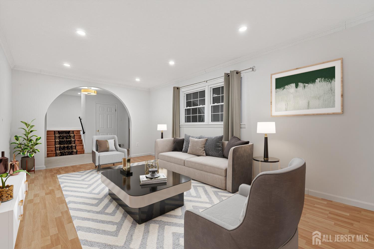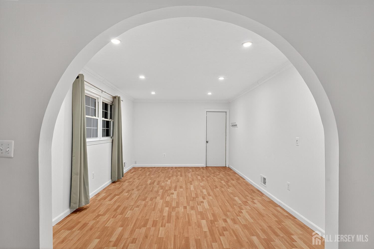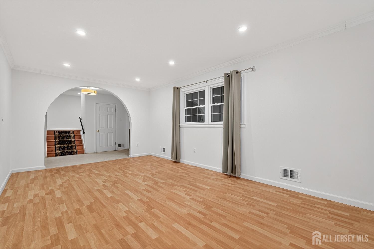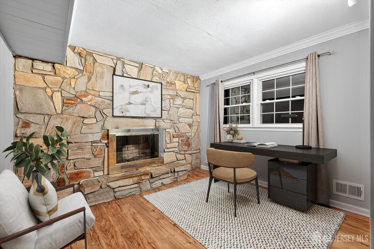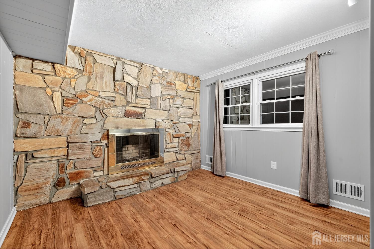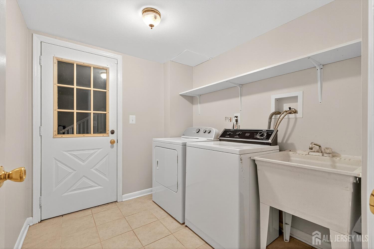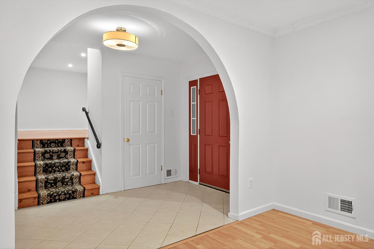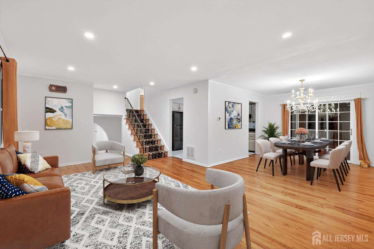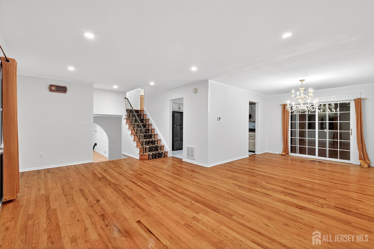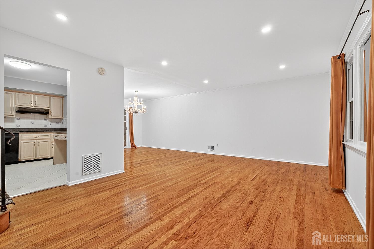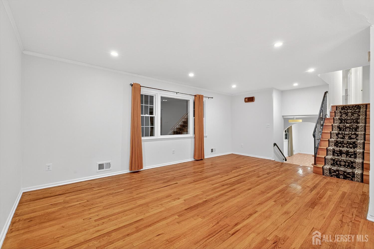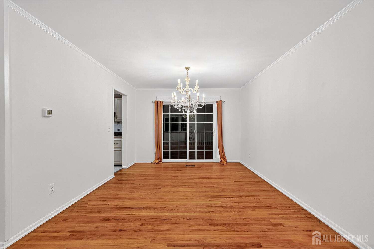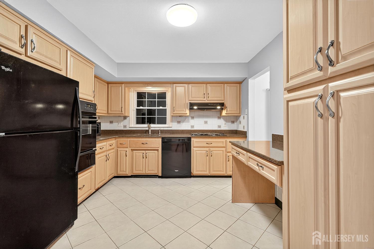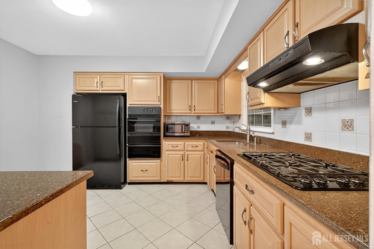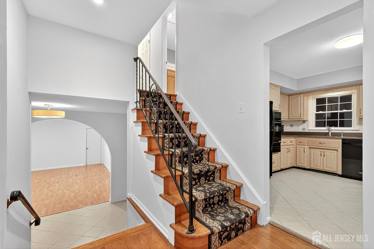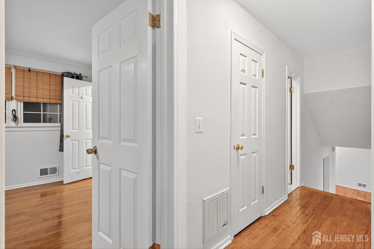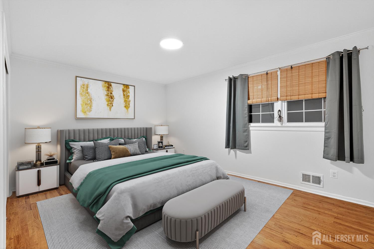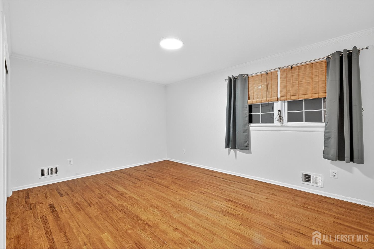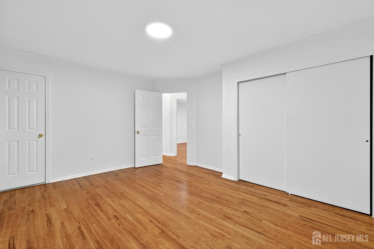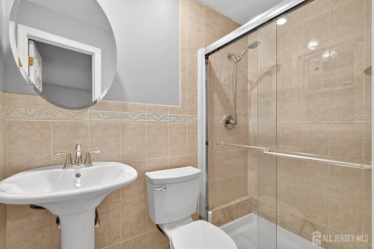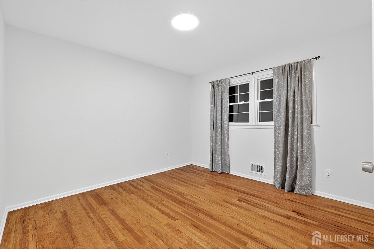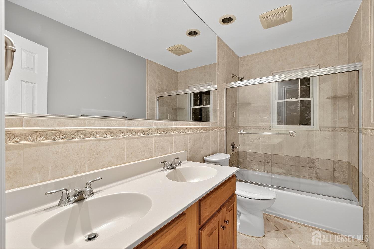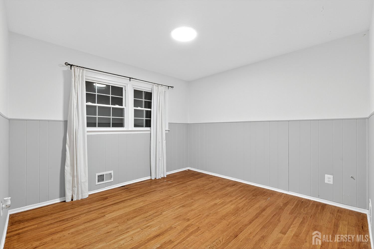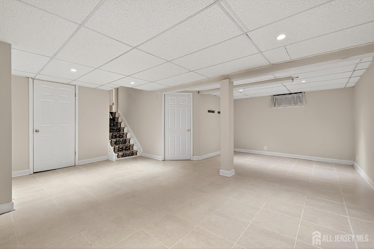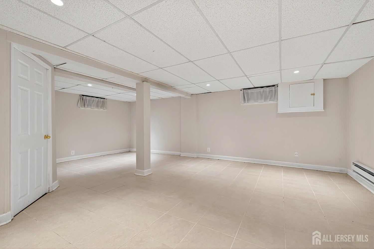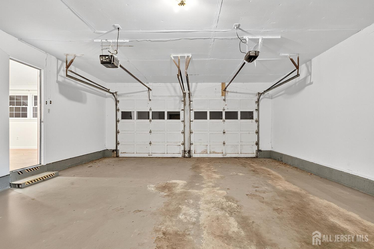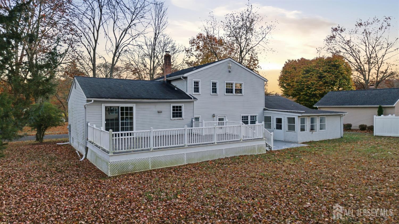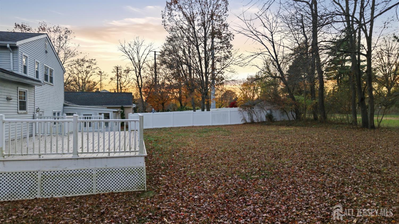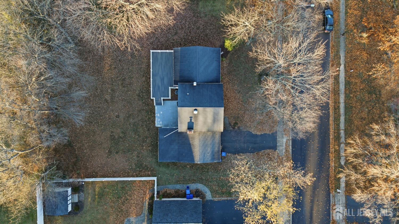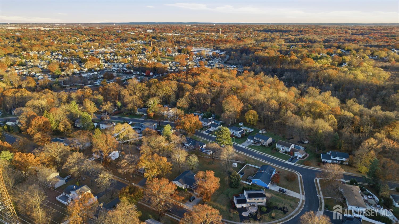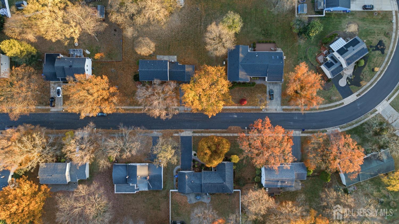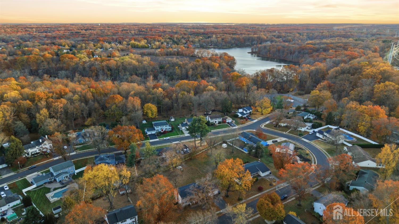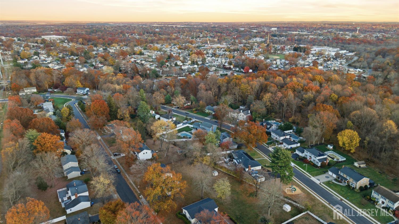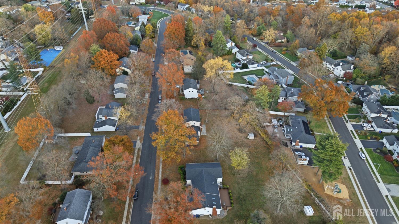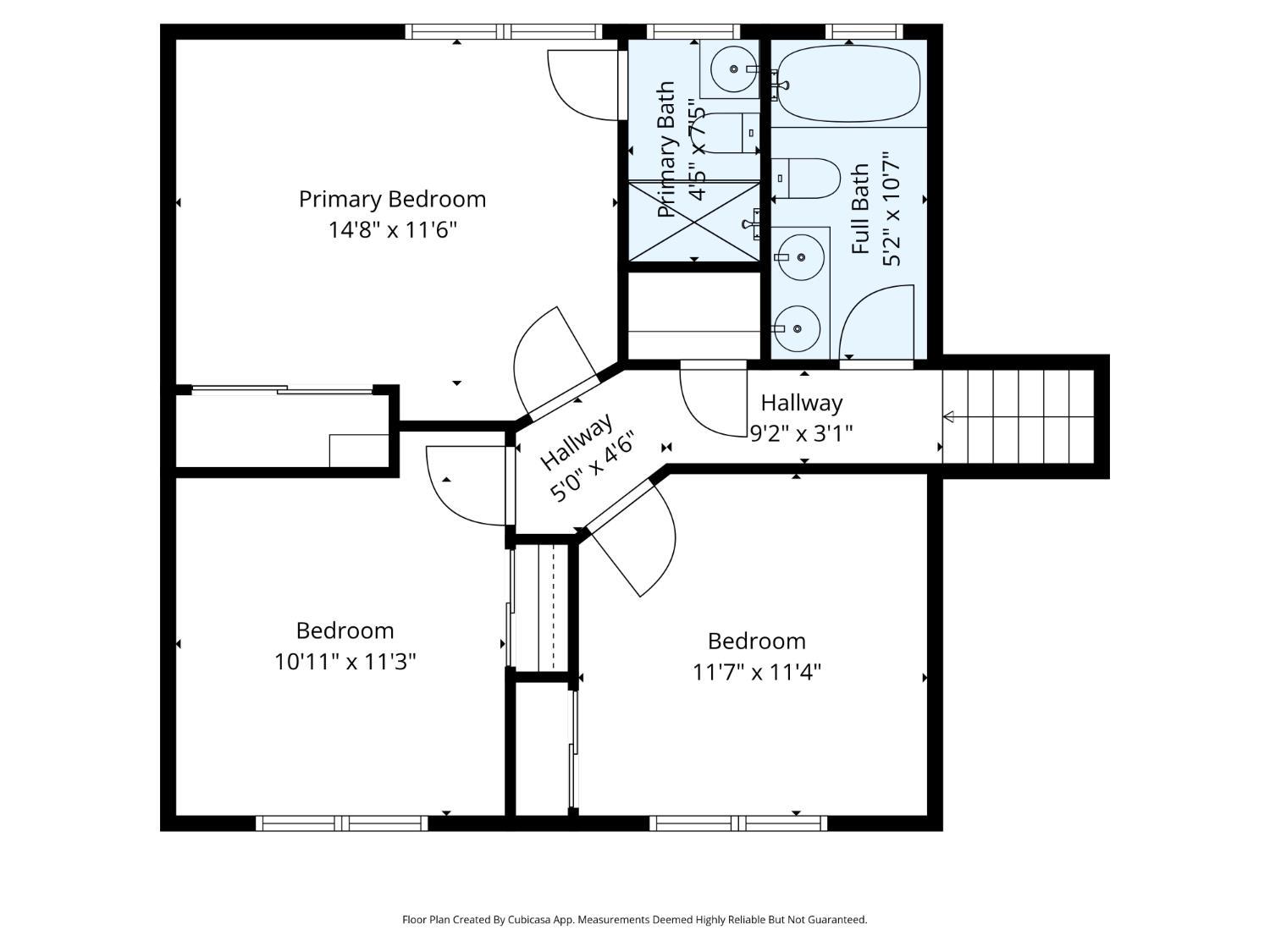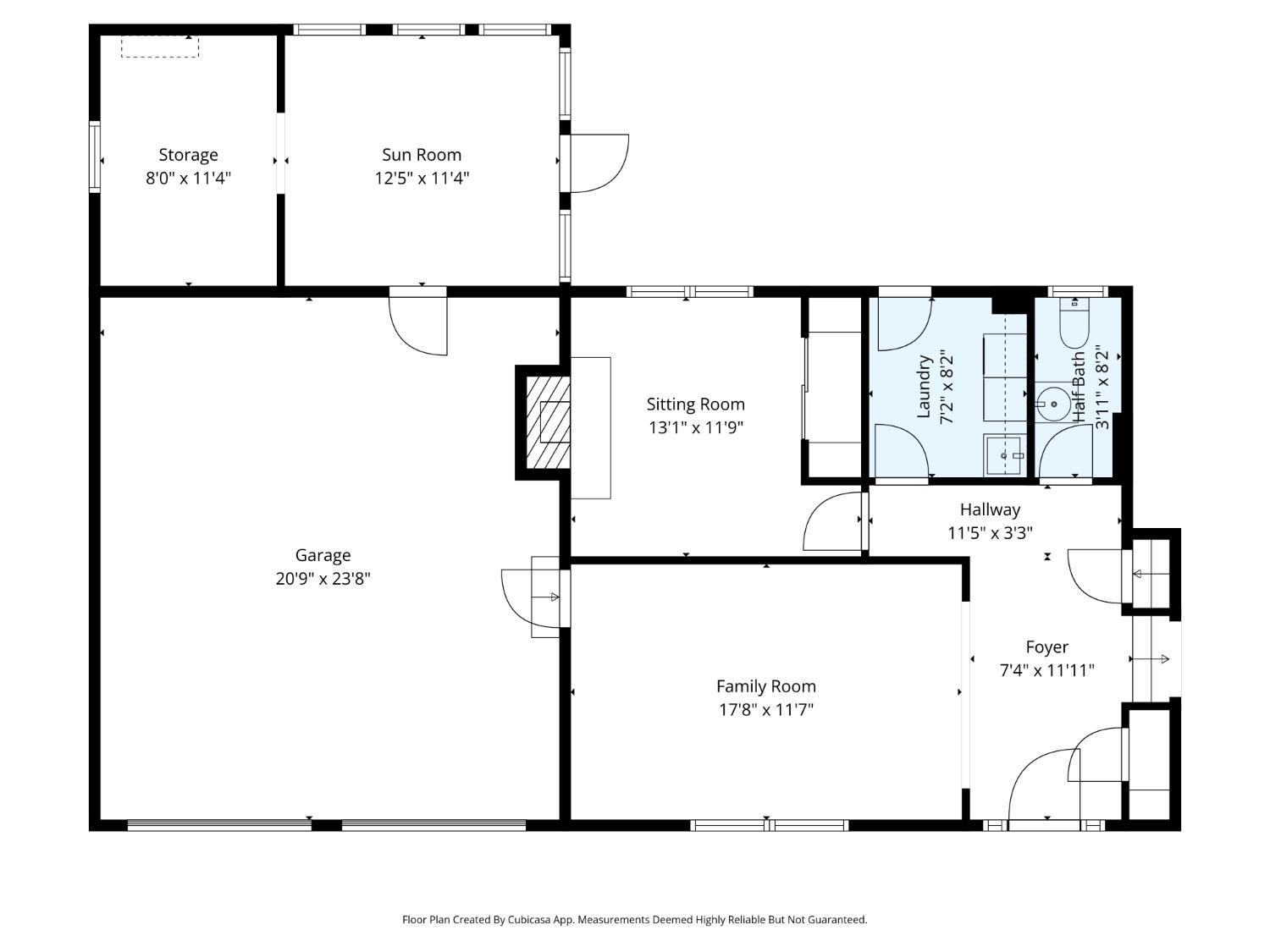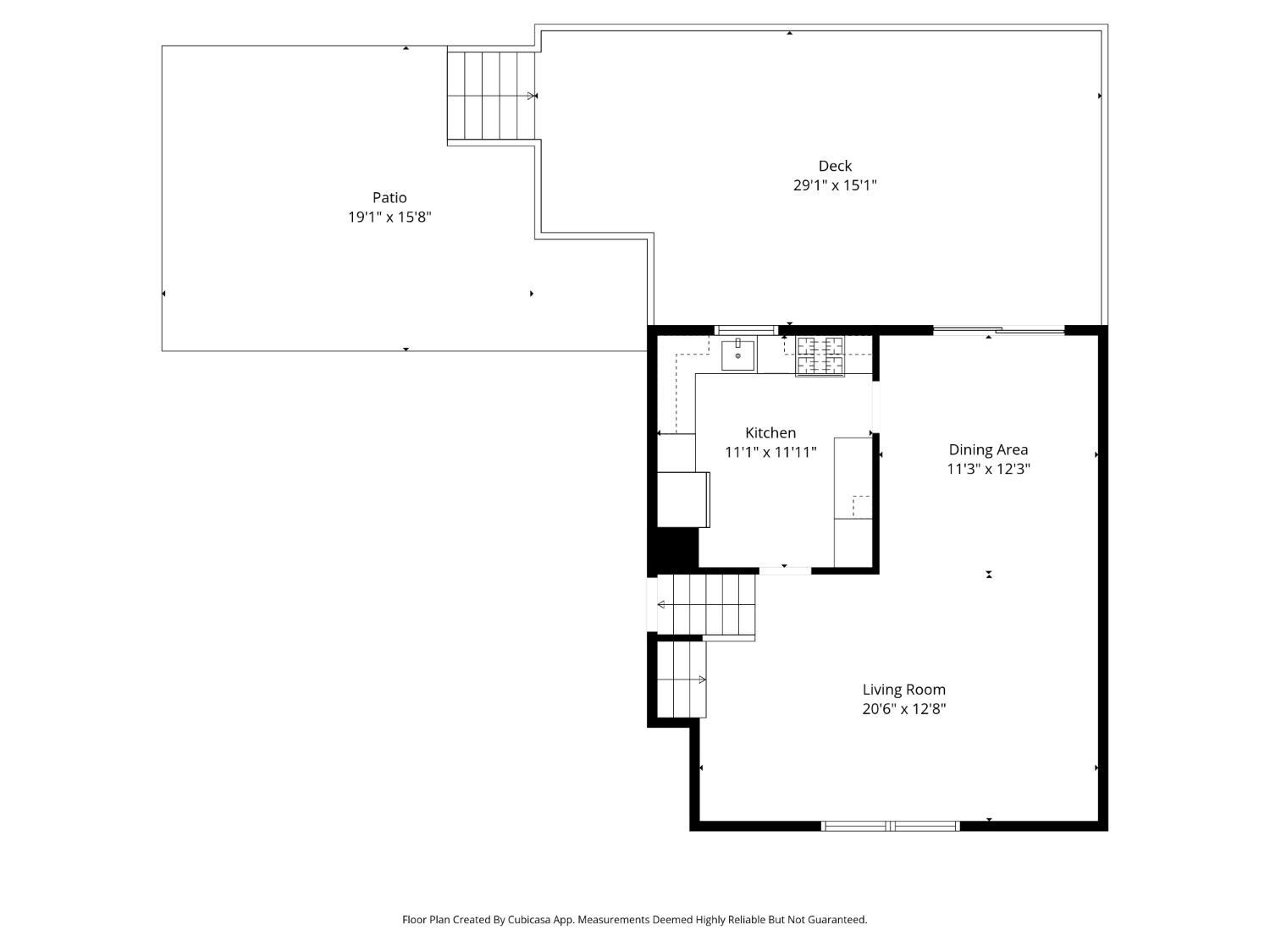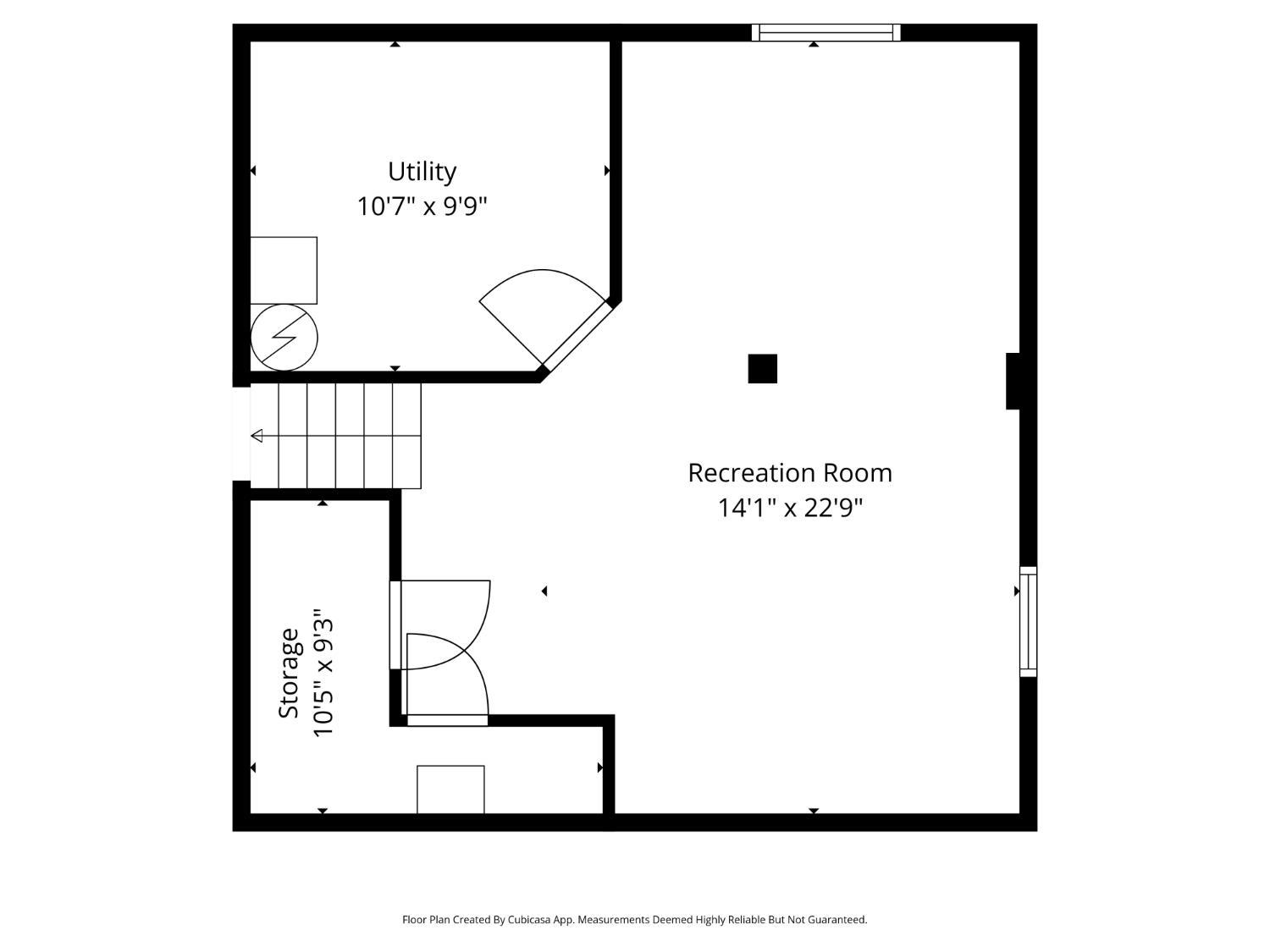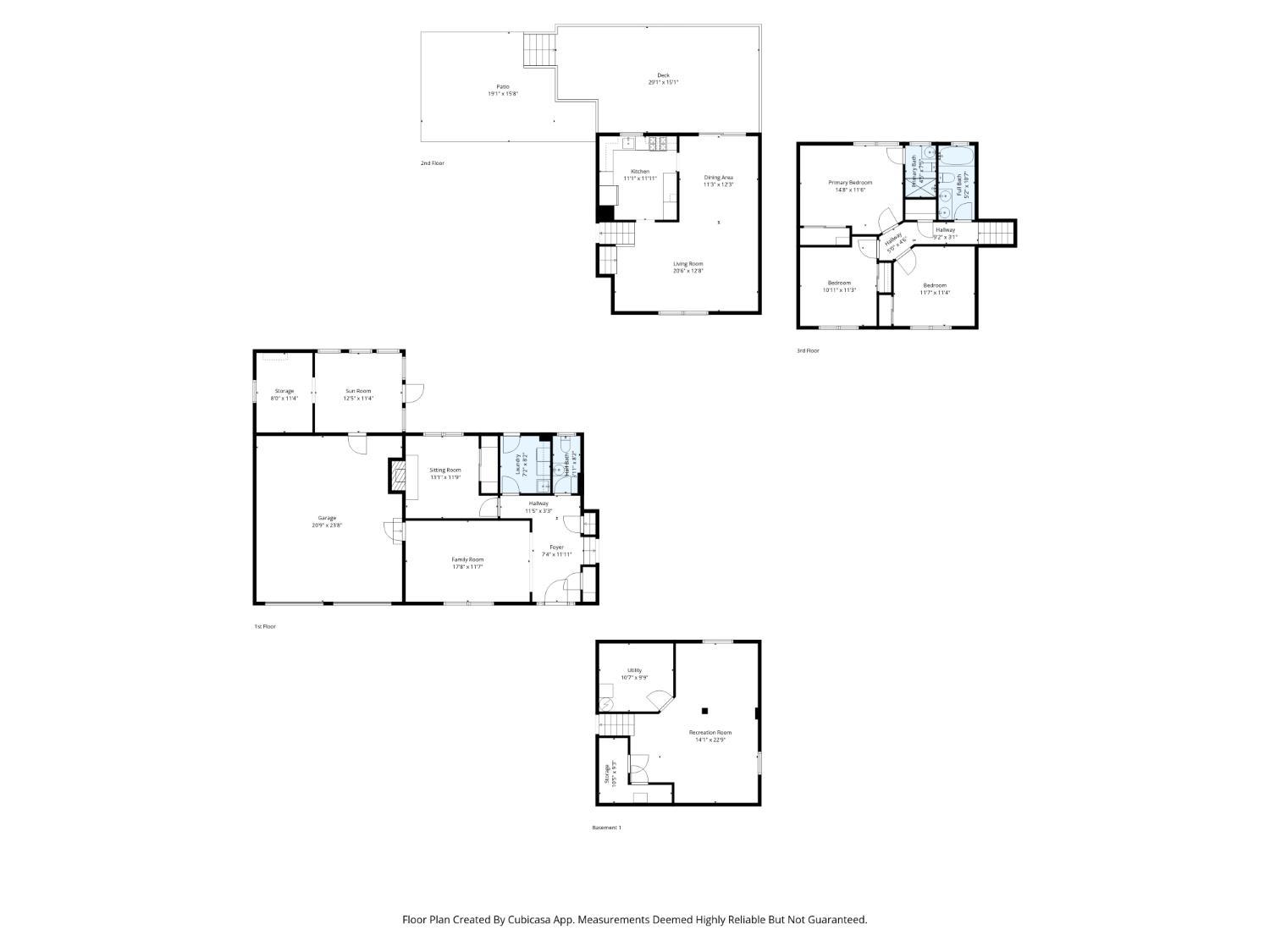1035 Hillside Drive | North Brunswick
Stunning 4-bedroom, 2.5-bath split-level home in one of the area's most desirable neighborhoods, offering a refined blend of space, style, and modern comfort. The open foyer leads to a spacious family room with recessed lighting, crown molding, and direct access to the finished two-car garage with attic storage. This level also features an updated powder room, a tiled laundry room with backyard access, and a versatile bedroom/office with a wood-burning fireplace and stone surround. The second level showcases an elegant living and dining area with hardwood floors, recessed lighting, and sliders to a huge maintenance-free deck overlooking the expansive yard. The upgraded kitchen offers granite countertops, light oak cabinetry, tile backsplash, pantry storage, and built-in desk area. Upstairs are three generous bedrooms, including a large primary suite with organized closet and updated full bath. The main bath features double sinks, decorative tile, and a tub/shower with glass doors. A finished basement adds valuable living space with tile floors, recessed lighting, and a large utility/storage area. Outdoor living shines with a massive maintenance free deck, lower patio, and wide open backyard. Close to NYC bus/train, shopping, restaurants, all major roadways & more. A rare opportunity to own a beautifully updated home in a premier location. CJMLS 2607422R
