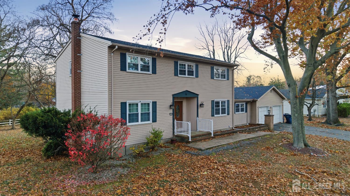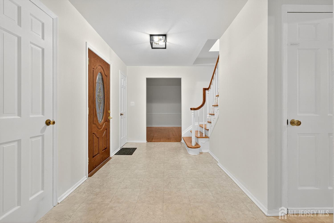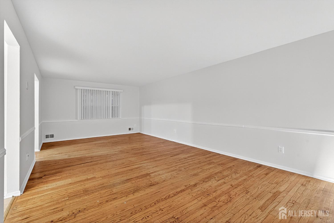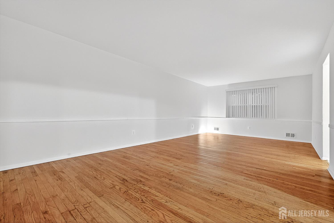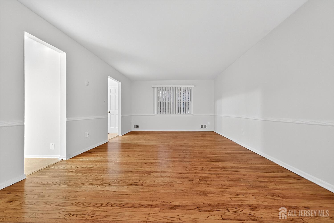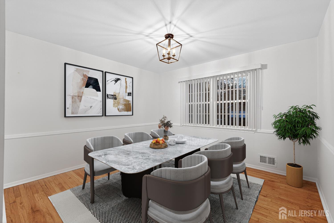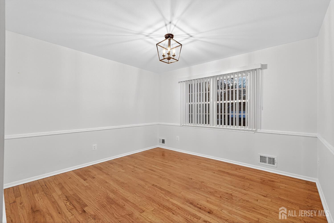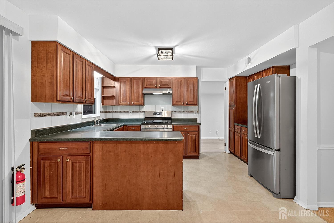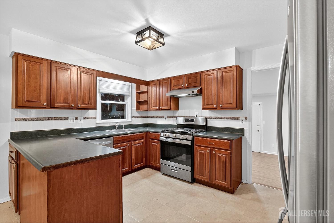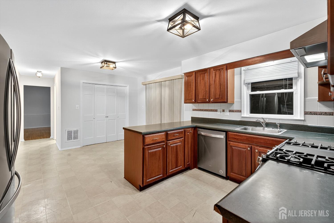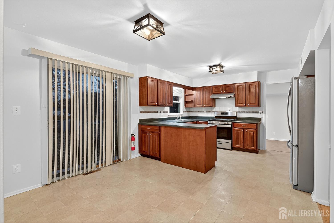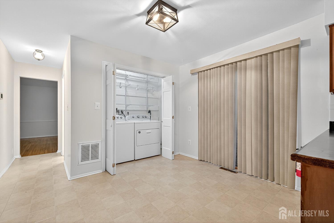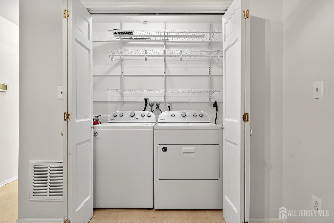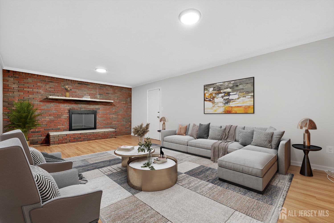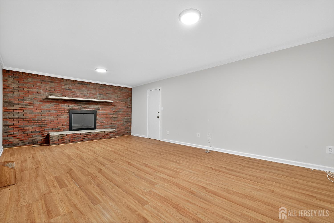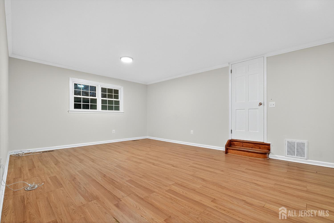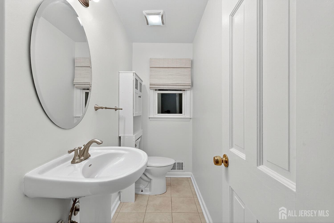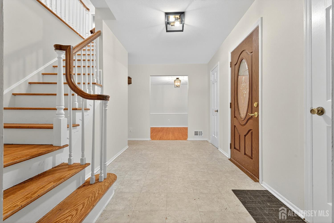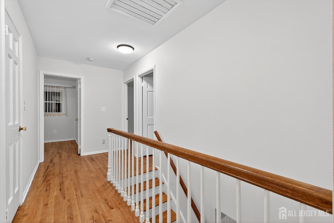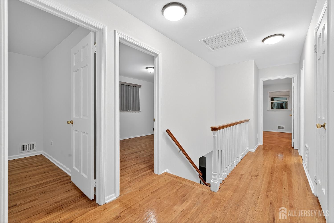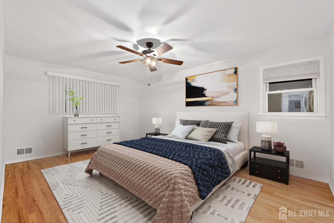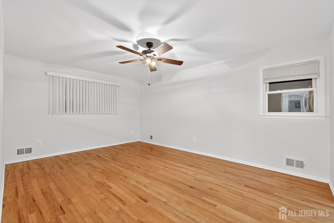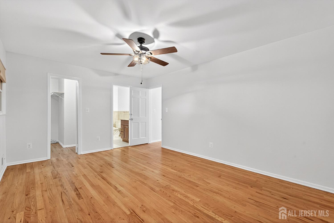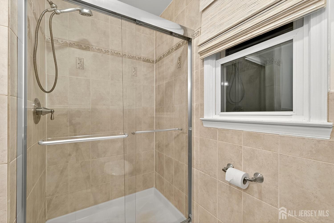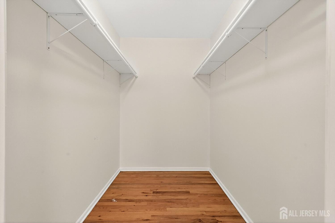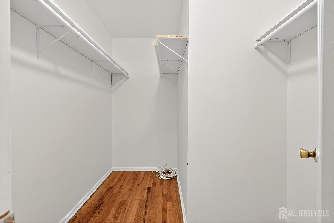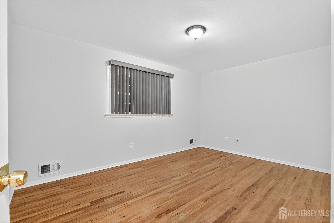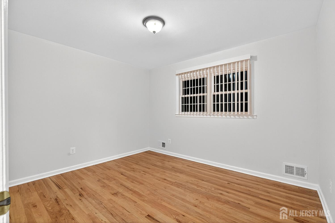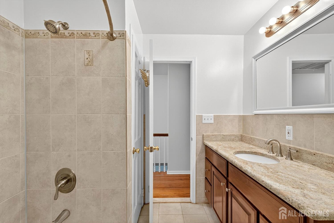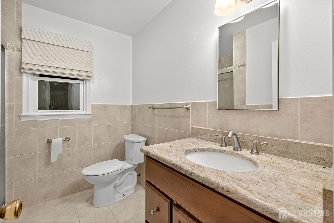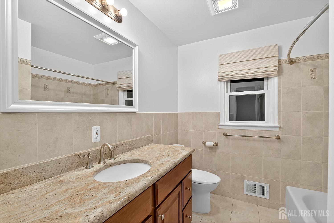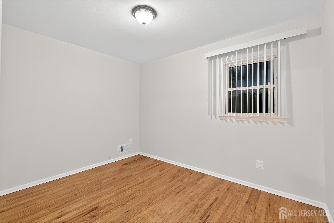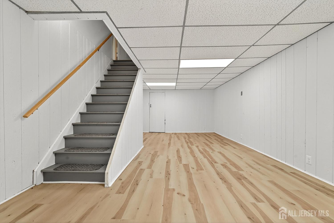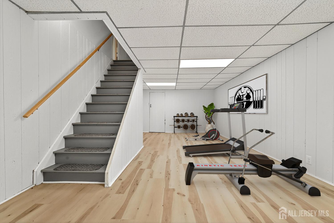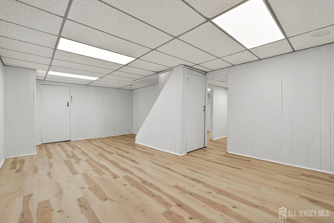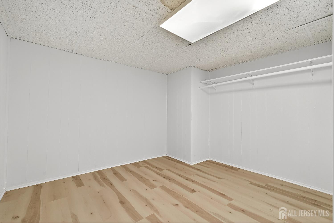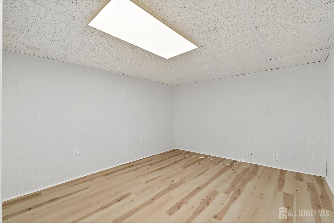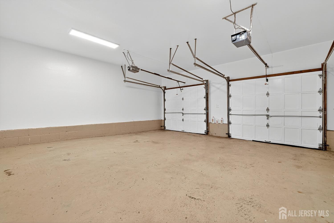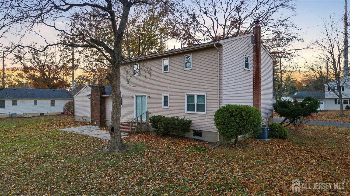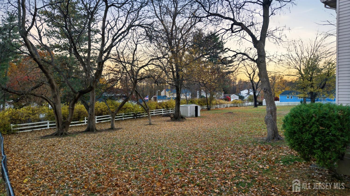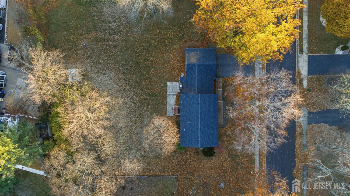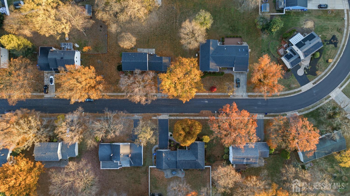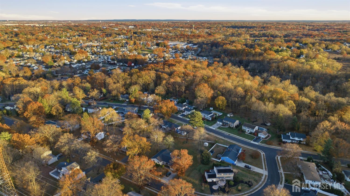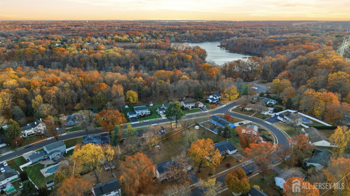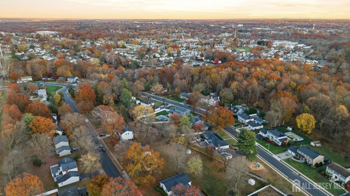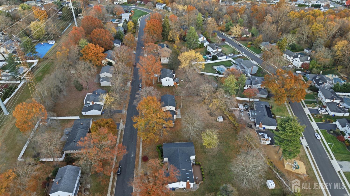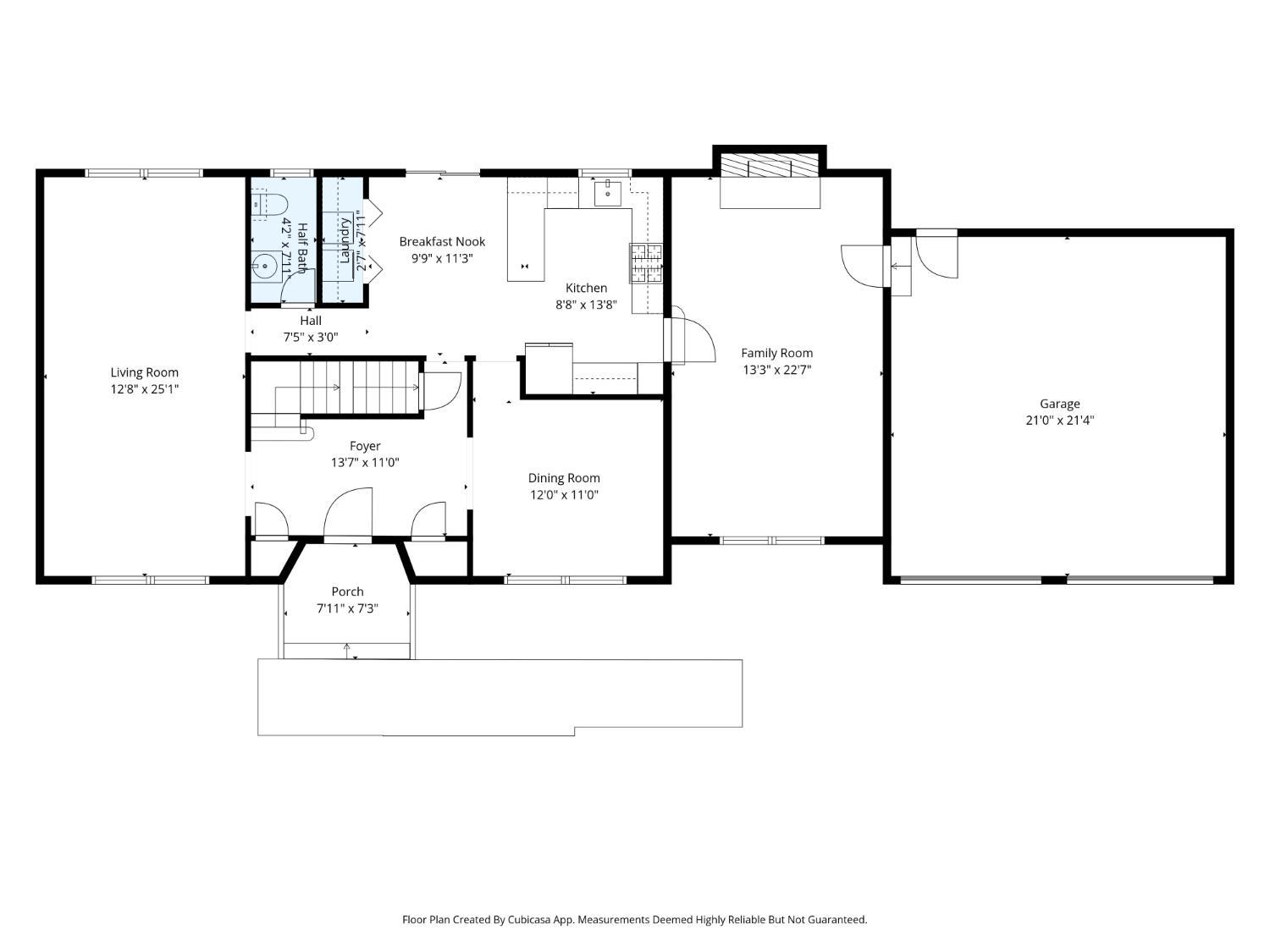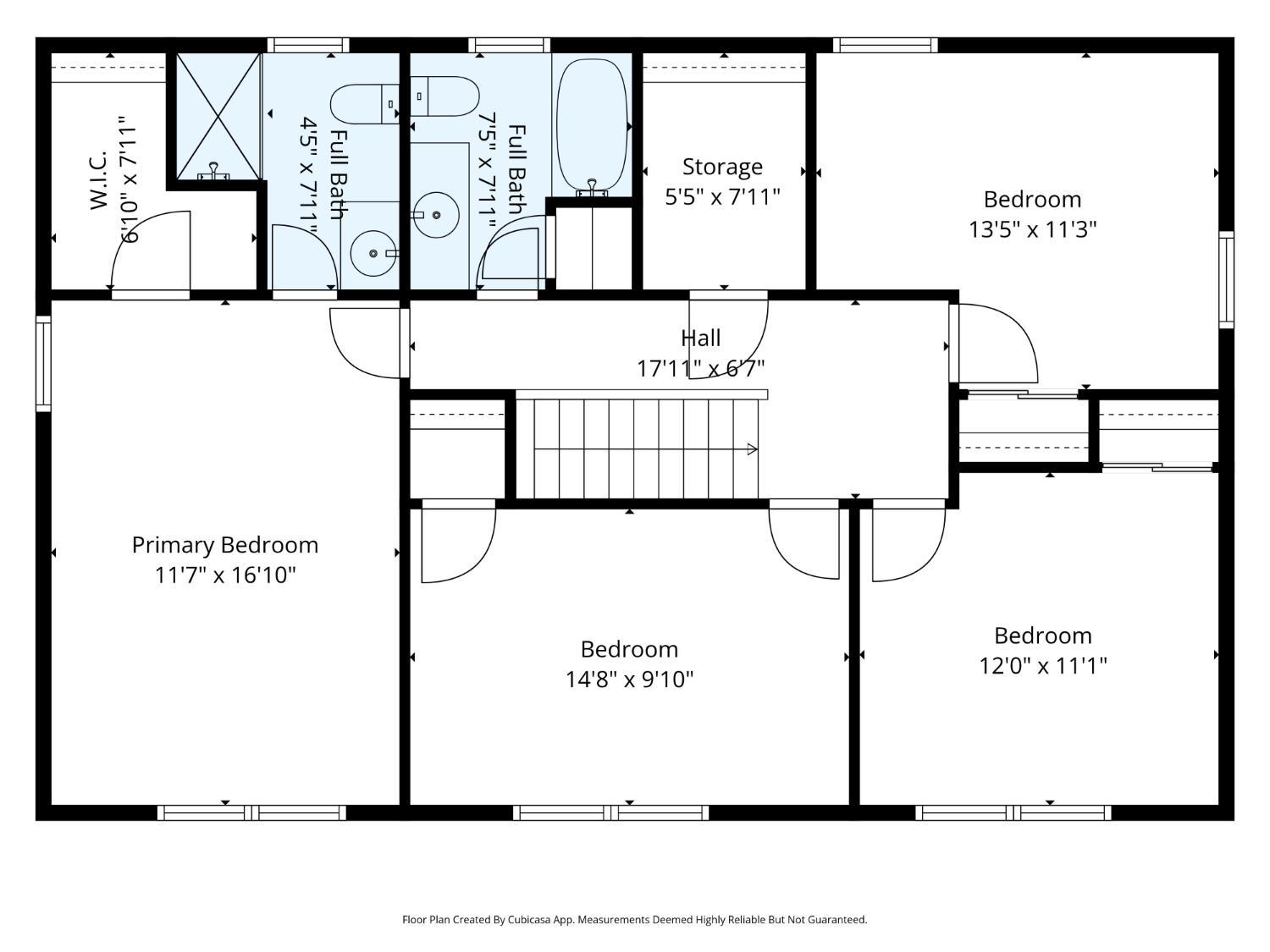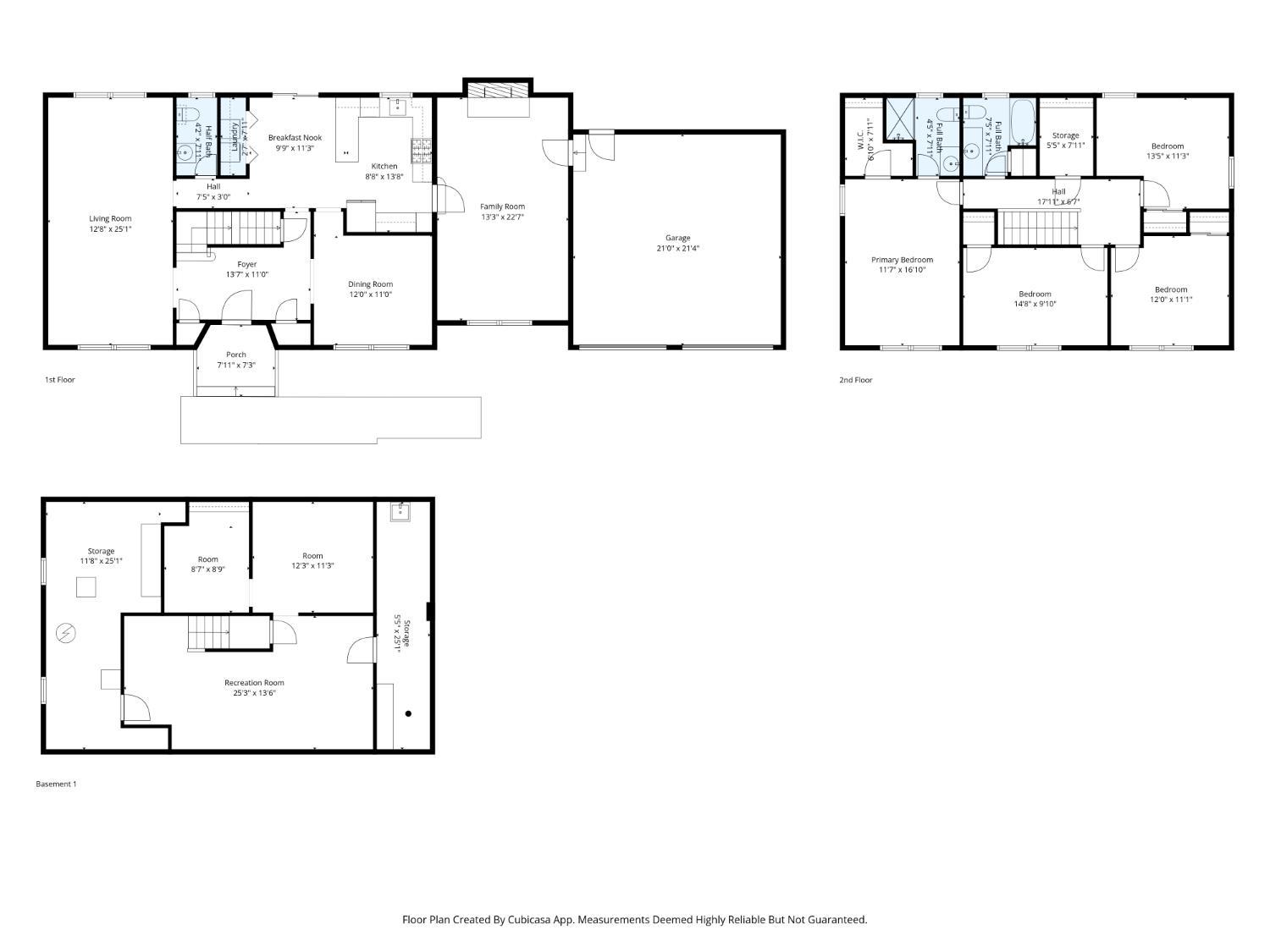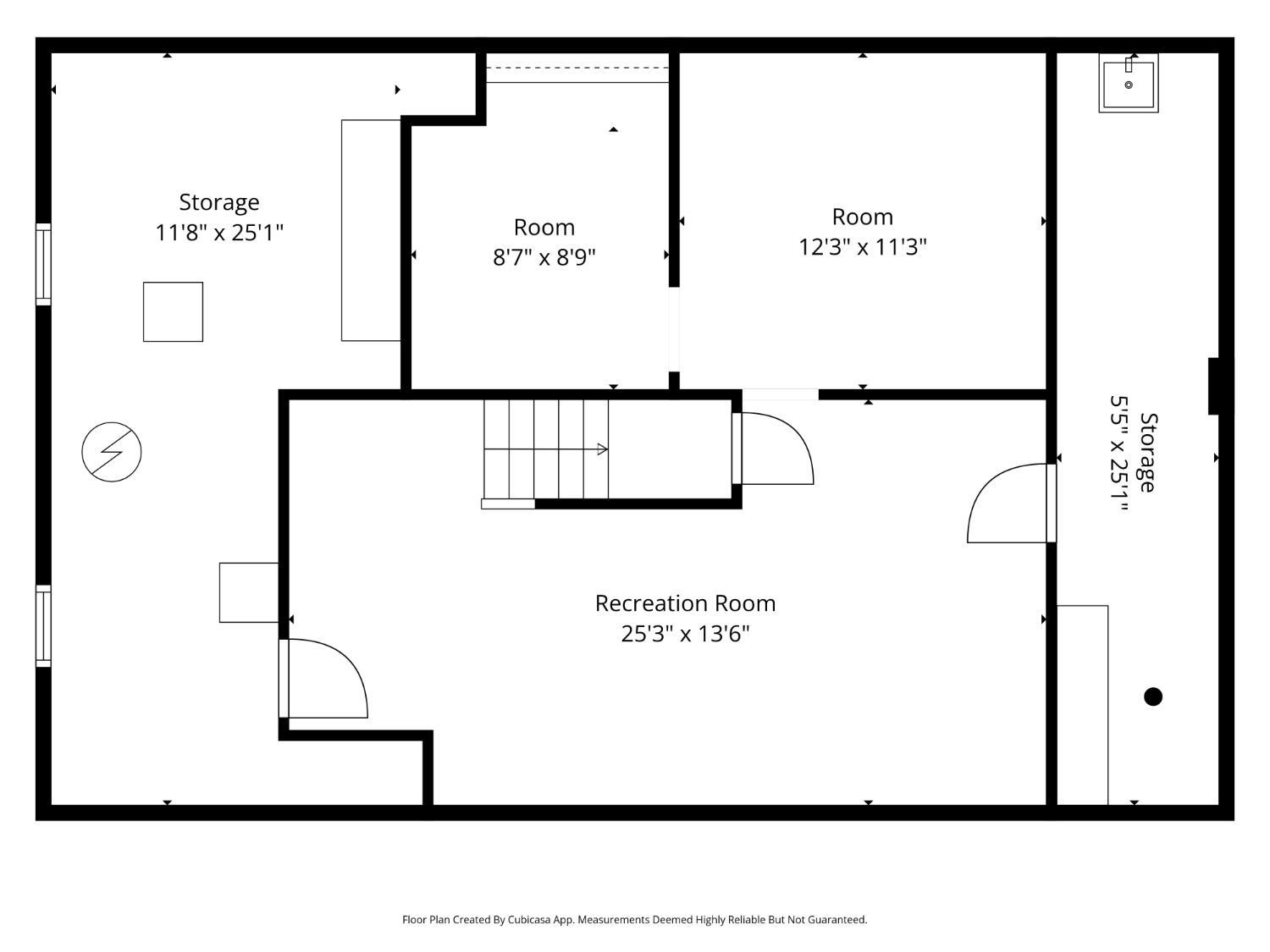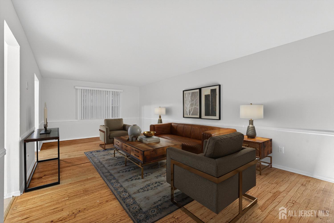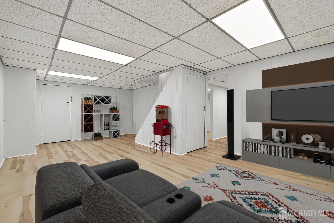1040 Hillside Drive | North Brunswick
Elegant 4BR/2.5BA center-hall Colonial blending space, function, and style in a sought-after neighborhood. A covered front porch and paver walkway with stone garden walls lead to a welcoming open foyer with twin coat closets. The classic center hall reveals a large formal living room and a formal dining room, both with hardwood floors and decorative molding. The bright, well-appointed kitchen features cherry cabinetry, Corian countertops, stainless steel appliances including a French-door refrigerator, a vented range hood & pantry closet. Sliding doors open to a porch that steps down to a large concrete patio and an expansive, rectangular backyard with a storage shed ideal for play, pets, and entertaining. Off the kitchen, a sunken family room offers laminate flooring, overhead lighting, and a charming wood-burning fireplace set against a brick accent wall with mantle and hearth, plus direct access to the oversized two-car garage with a rear service door to the yard. Upstairs, all four bedrooms feature hardwood floors and overhead lighting. The updated hall bath presents a cherry vanity with granite top, tile flooring, half-height wall tile, a tiled tub/shower, linen closet, vanity lighting, and a vent fan. The spacious primary bedroom includes a WIC and a private full bath with cherry vanity and granite countertop, medicine cabinet, vent fan, tile floors and walls, and a step-in shower with clear glass doors. The full finished basement expands the living space with laminate floors, a large recreation area, two flexible bonus rooms (one with a closet), a utility room with shelving/cabinets and a utility sink, and generous storage including an under-stairs closet. Additional highlights include large driveway with off-street parking for four, and easy indoor-outdoor flow from kitchen to porch, patio, and yard perfect for everyday living and memorable gatherings. Close to NYC Bus/train, shopping & all major roadways. A great opportunity to own a well-maintained home with plenty of space and thoughtful updates in a desirable location. CJMLS 2607443R
