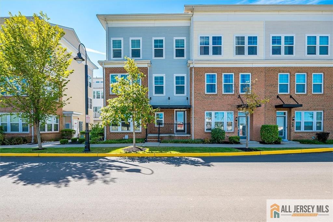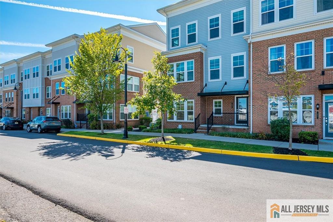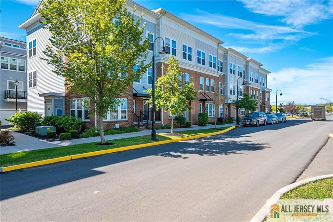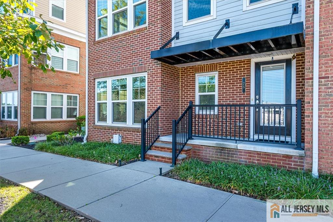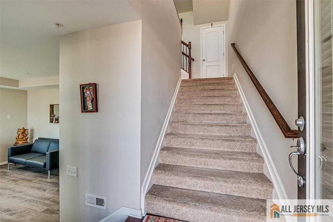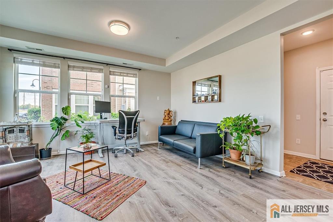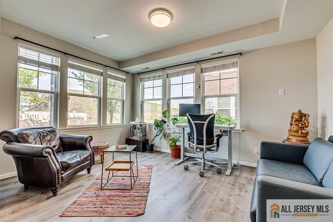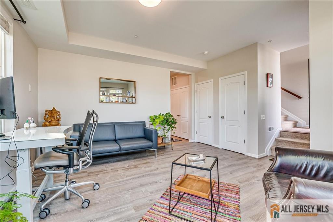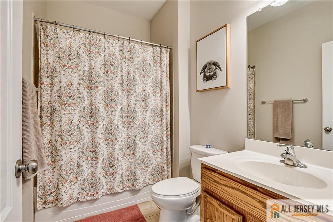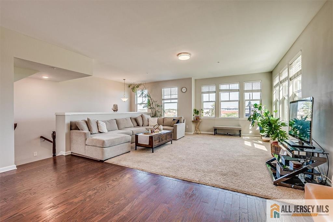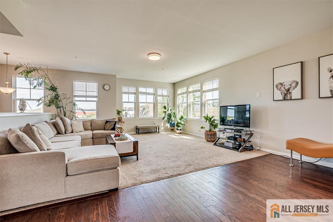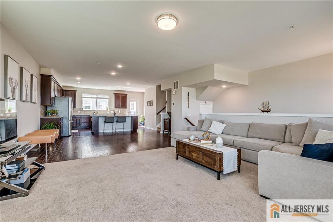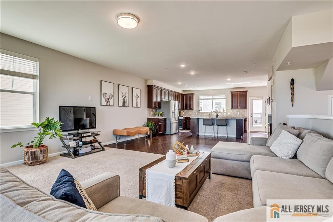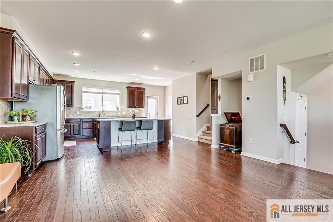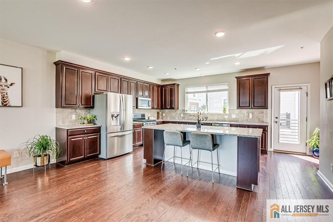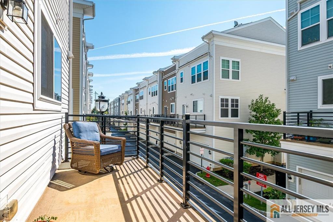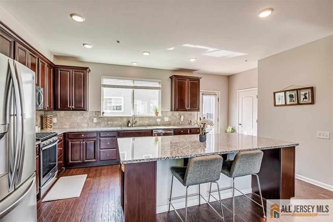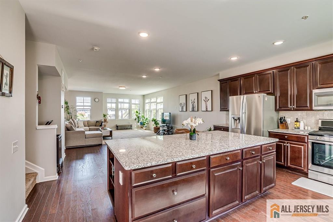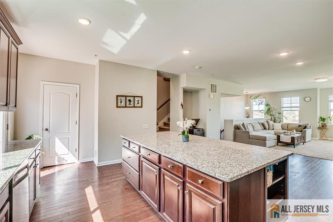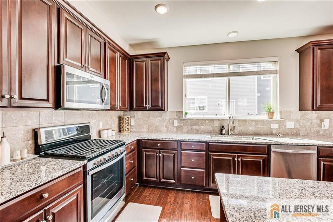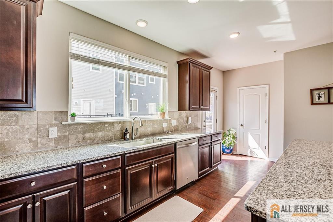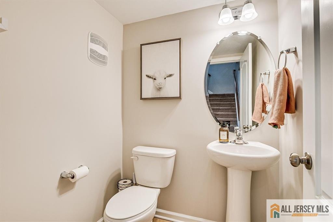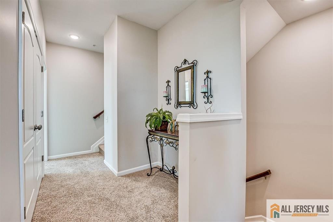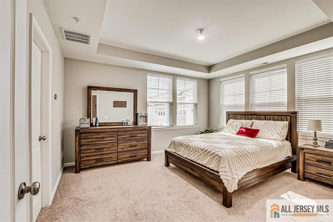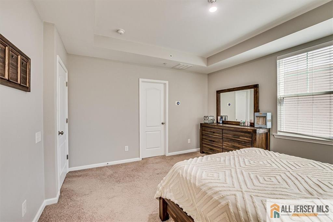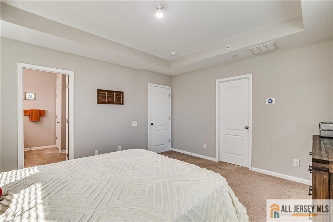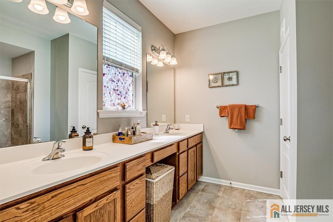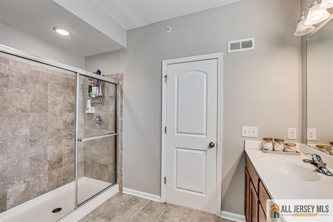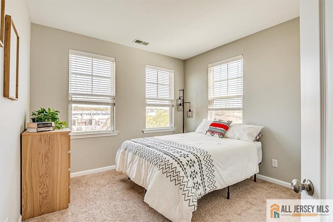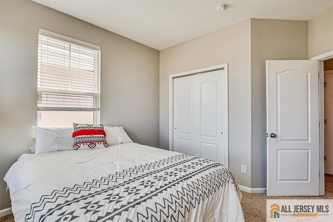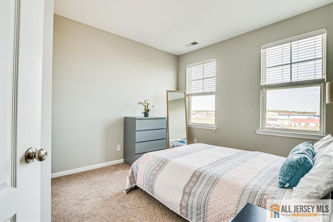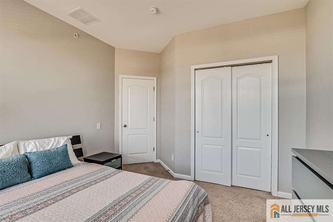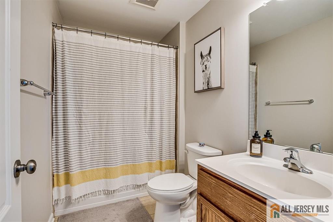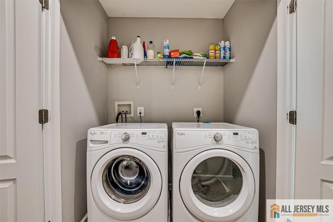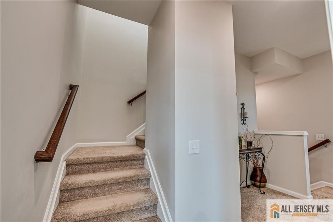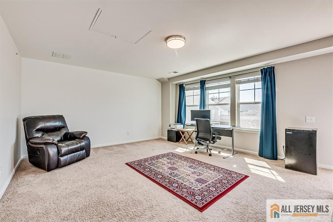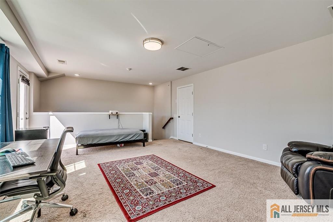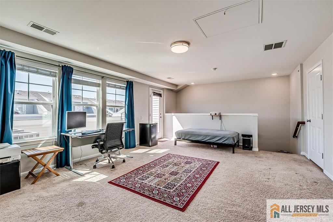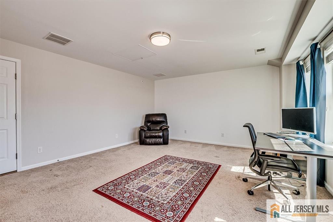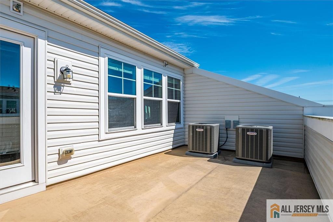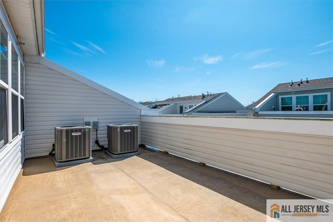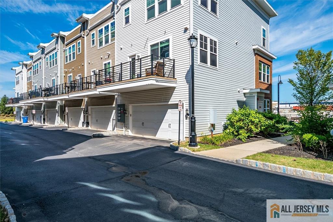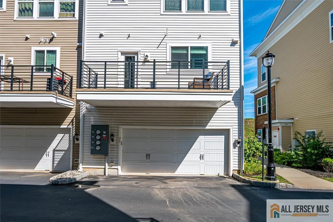25 Green Street | North Brunswick
Welcome to 25 Green Street, a stunning North facing end-unit townhome offering four expansive levels of modern living in the highly desirable Heights at Main Street community in North Brunswick. This move-in-ready home is the largest model in the development, boasting 2,703 sq ft of beautifully finished space, thoughtful upgrades throughout, and an unbeatable location next to the community courtyard. From the moment you step inside, you'll be captivated by the home's seamless blend of timeless elegance and modern functionality. The first level features a versatile flex space perfect for a home office, gym, or guest suite complete with a full bathroom and direct access to the attached 2-car garage with generous storage. Upstairs on the main level, large sun-drenched windows and an open-concept layout create a bright and airy atmosphere that's perfect for both everyday living and entertaining. The kitchen is a dream for home chefs, featuring Stainless Steel appliances, built in exhaust duct, a Large center island with seating, Soft-close upgraded cabinets, Spacious walk-in pantry and has access to the outdoor deck with natural gas hook up, ideal for summer grilling. A stylish half-bath completes this level. The third floor is dedicated to rest and relaxation, featuring a luxurious primary suite with a walk-in closet and a fully upgraded en suite bath. The bathroom includes a double vanity, a large stall shower. Two additional generously sized bedrooms on this level offer ample closet space and share a beautifully appointed full bath. The laundry room and a linen closet are also conveniently located on this floor. The fourth-floor loft-style family room provides a flexible bonus space ideal for movie nights, work-from-home needs, or a playroom, with a large attic for additional storage. Step outside to a large private rooftop terrace perfect for hosting or unwinding with a view. This is more than just a home, it's a lifestyle. Whether you're hosting gatherings on the terrace, cooking gourmet meals in your dream kitchen, or simply enjoying the space and sunlight of an end-unit, designed to impress. Located in the heart of North Brunswick's Main Street mixed-use development, this home offers the perfect balance of suburban tranquility and urban convenience. Within walking distance of big box retailers like Target, Costco, and fast casual dining such as Cava, Shake Shack, Panera, Chipotle and other restaurants. Lastly, the townhome is within walking distance from the proposed North Brunswick NJ Transit train station, which is currently completing its design phase. Once up and running, getting into and out of New York City will be a breeze, without needing to drive or park. With parks and other transportation hubs nearby (Rt 1, Rt 130, NJ Turnpike), commuting will be stress free. CJMLS 2660451M
