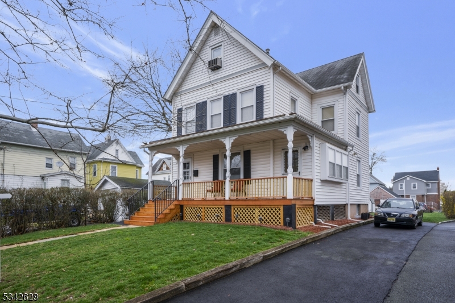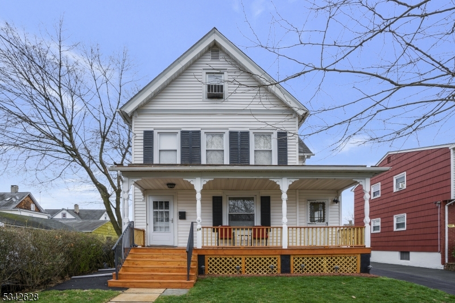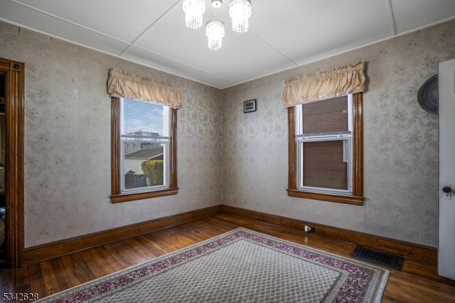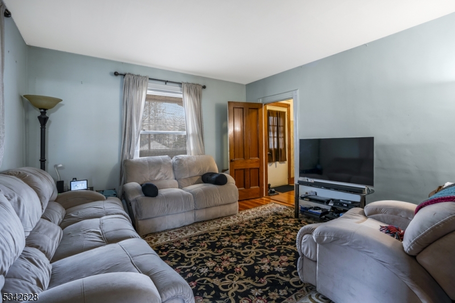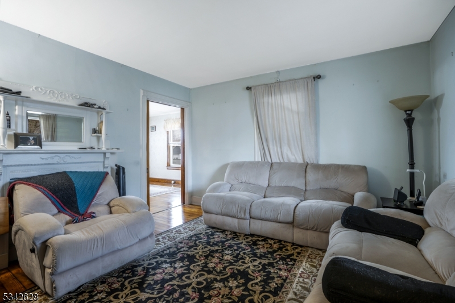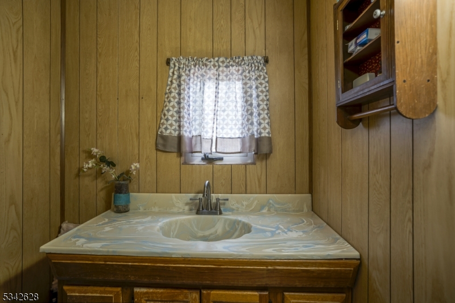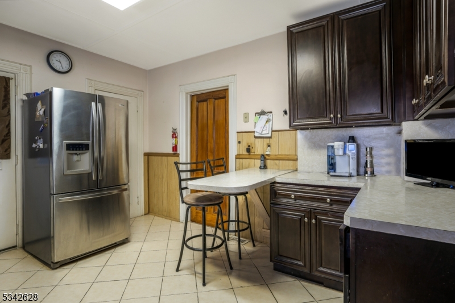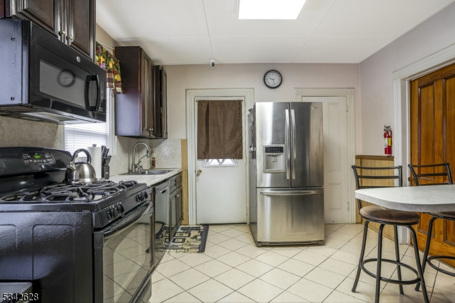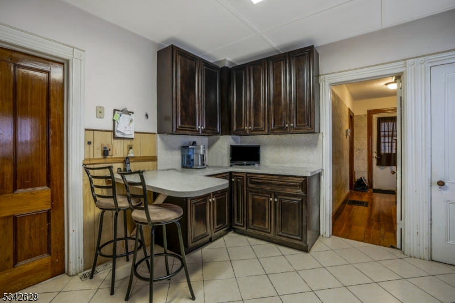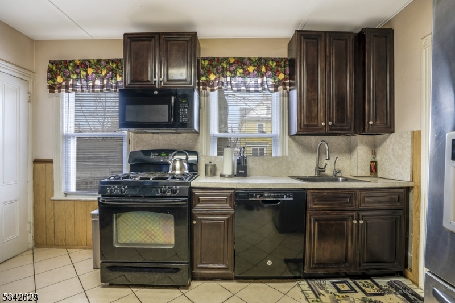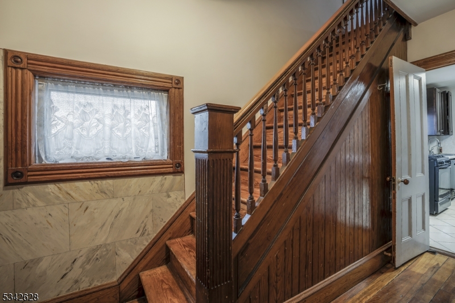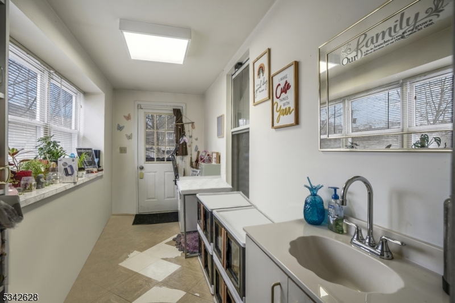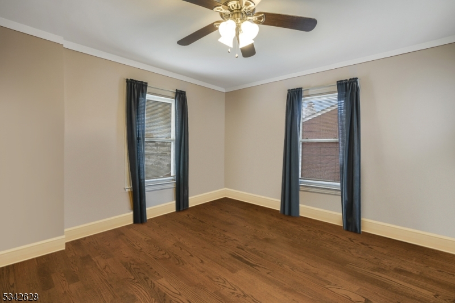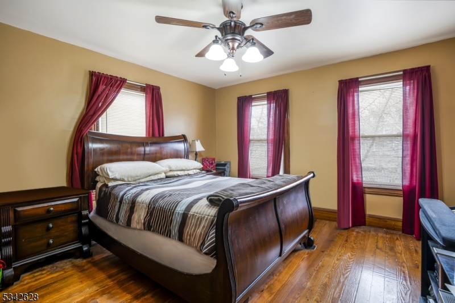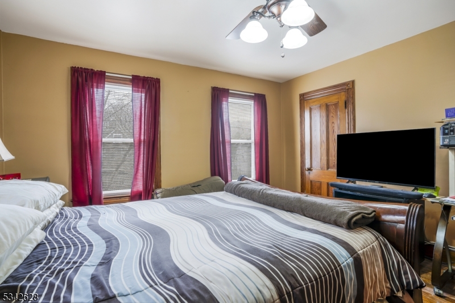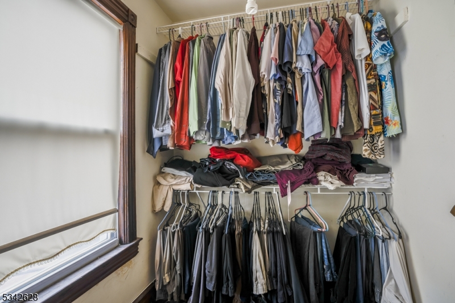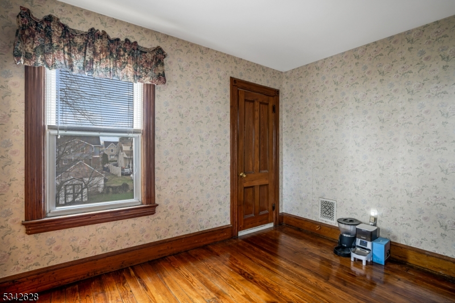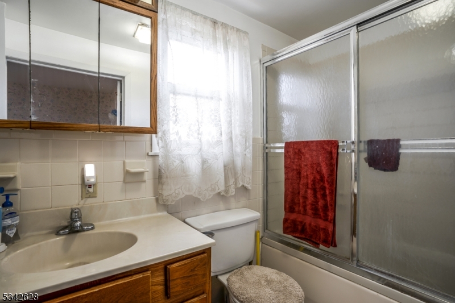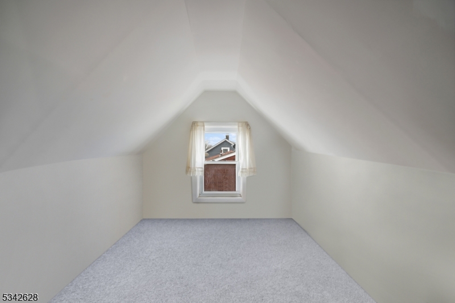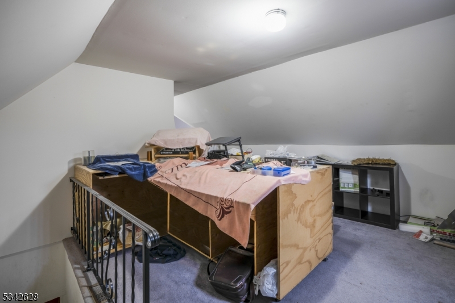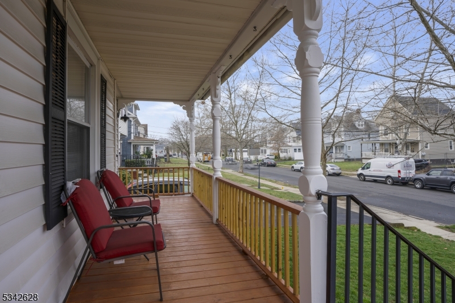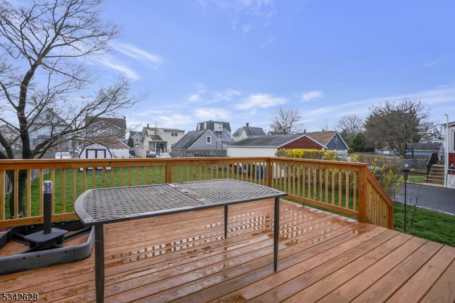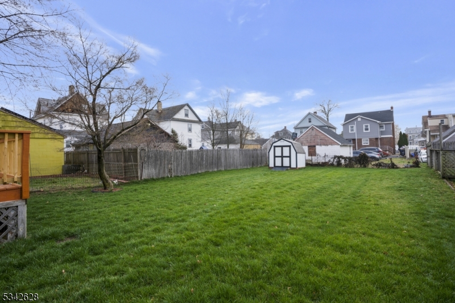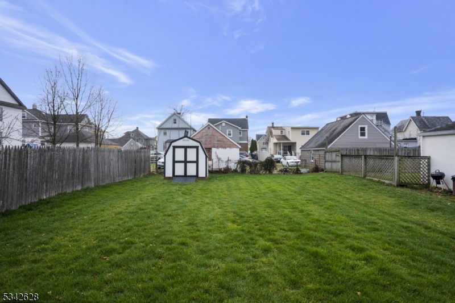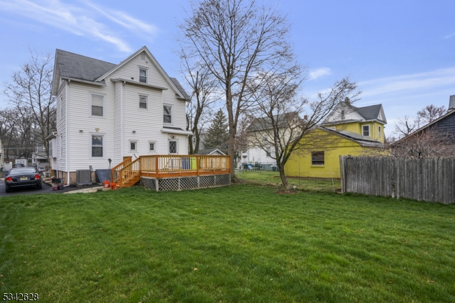14 Coddington Ave | North Plainfield Boro
Welcome to this beautifully updated, NW-facing home, blending modern convenience with timeless charm. A newly paved 3+ car driveway offers ample parking and leads to a spacious, fenced backyard. This home features 4 bedrooms, 2.5 bathrooms, and has been fully renovated with all-new utilities, including a hot water heater, furnace, AC, water softener, smart water valve, and a sump pump with a water-powered backup. Enjoy peace of mind with a newer roof and brand-new front and back decks, ideal for morning coffee or entertaining guests. Inside, you'll find gorgeous hardwood floors throughout, paired with intricate woodwork that adds character to every room. The eat-in kitchen, with its expansive pantry, flows seamlessly into a formal dining room and bright sunroom. The current primary bedroom offers a generous walk-in closet for plenty of storage. A finished attic provides additional living space with a full bath, perfectly set up to become a private suite, home office, or entertainment area. The unfinished basement offers extra storage options. This home truly has it all. Don't miss the chance to make this meticulously updated gem yours. GSMLS 3954395
Directions to property: Watchung Ave to Coddington Ave
