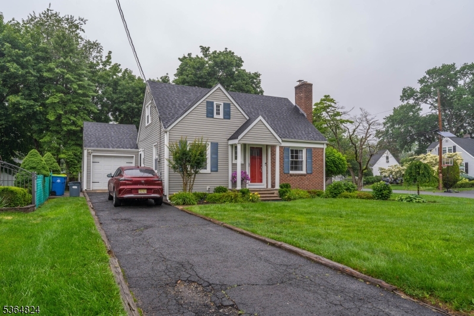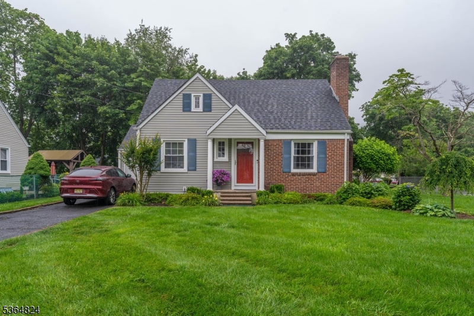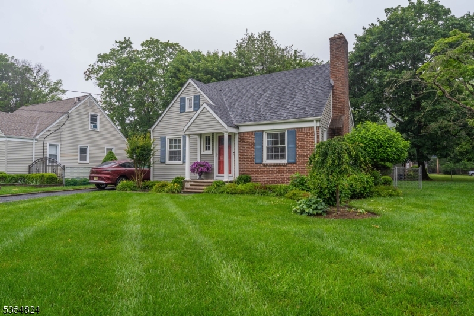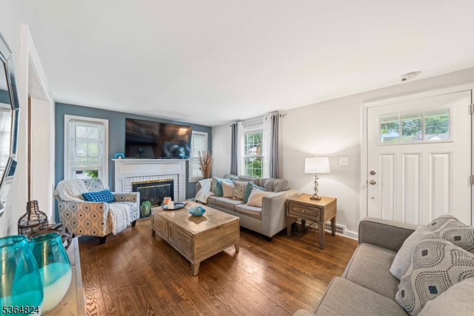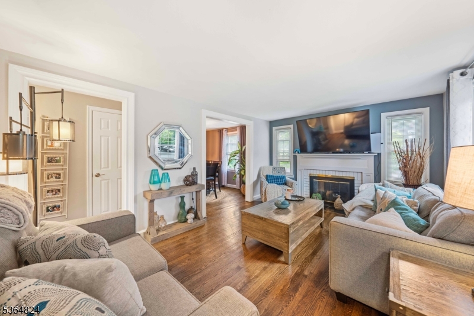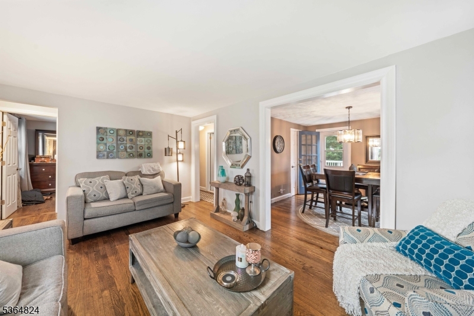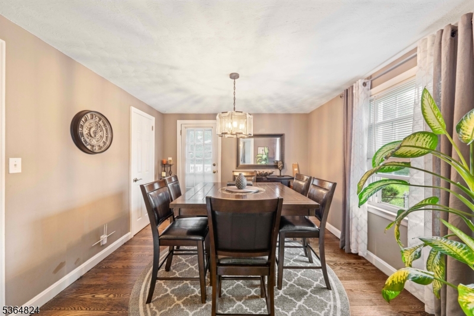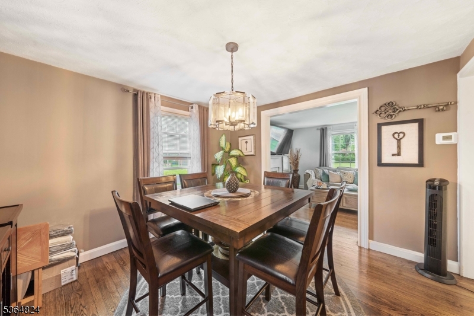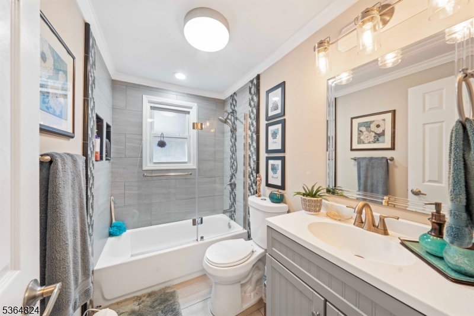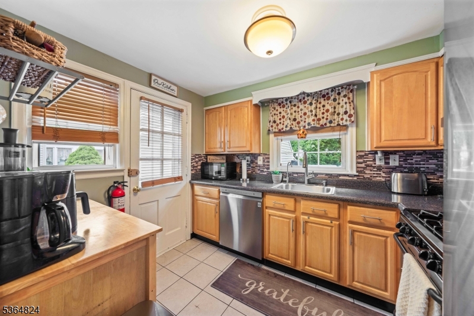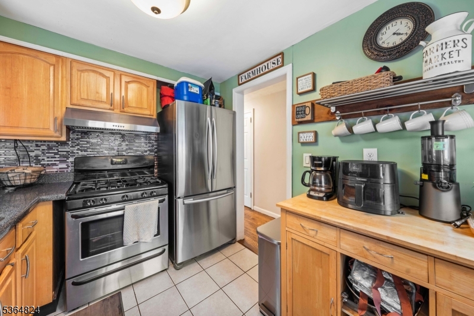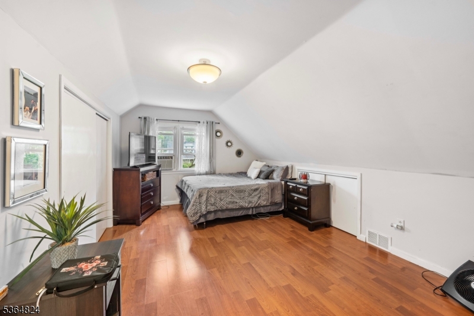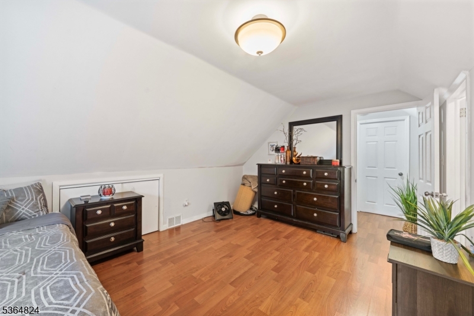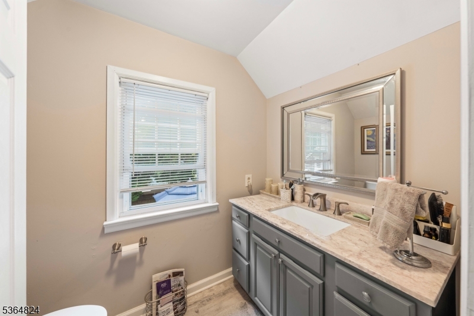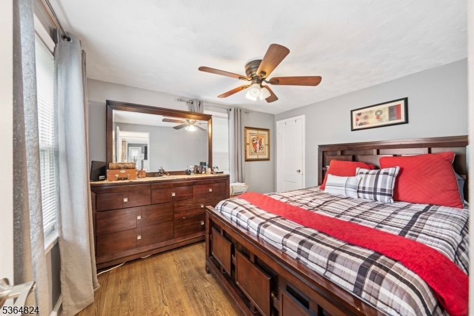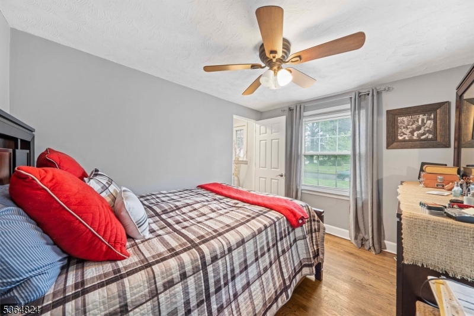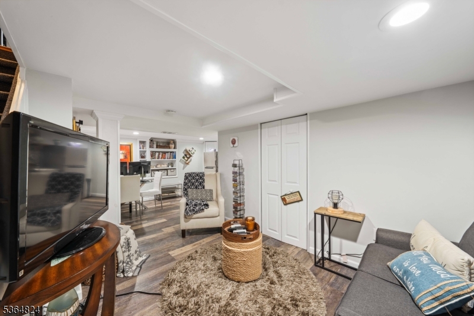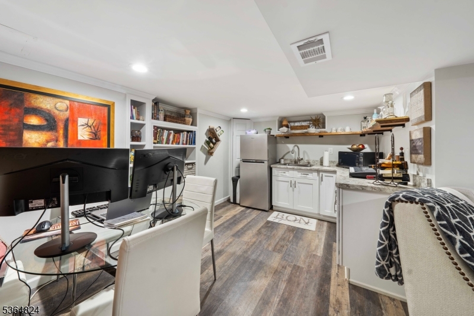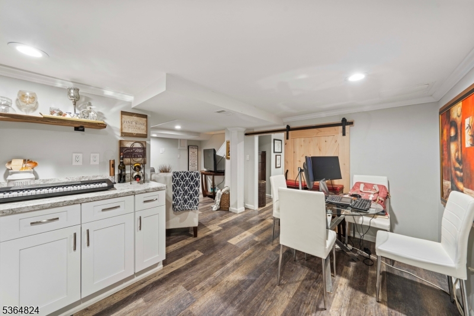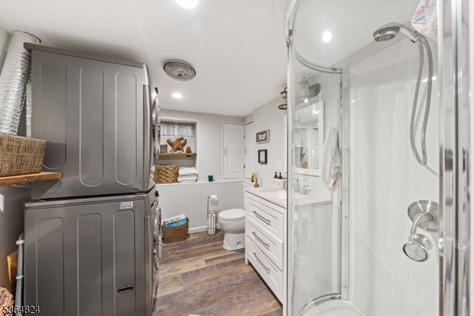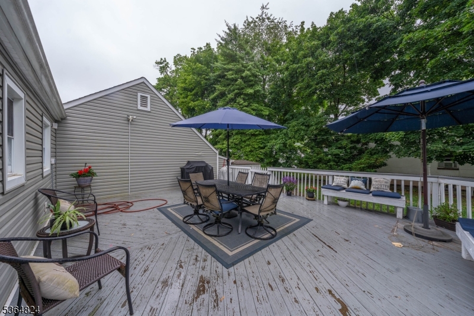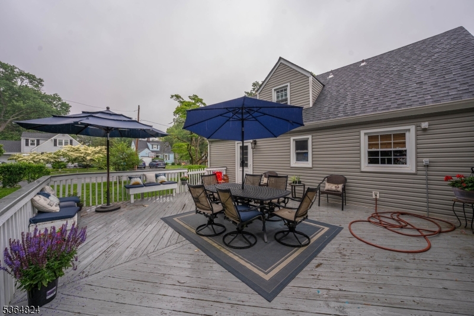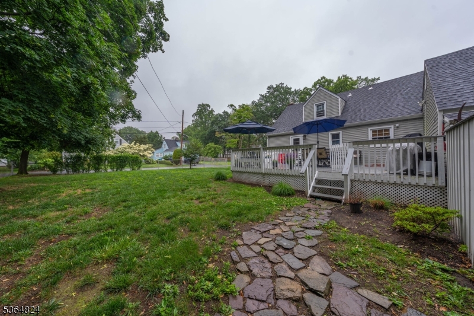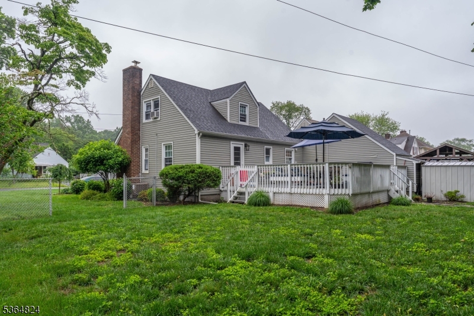510 Oakridge Ave | North Plainfield Boro
Welcome to this stunning, move-in ready Cape Cod home situated in the highly desirable West End section of North Plainfield. Meticulously maintained and completely renovated in 2019, this charming residence features 3 bedrooms and 2.5 bathrooms, offering a spacious and versatile layout tailored for modern living. The first level invites you with a formal living room showcasing a cozy wood-burning fireplace, leading into a formal dining room that opens onto a generously sized deck perfect for entertaining or enjoying the expansive, fenced-in backyard. This outdoor space provides an ideal setting for gatherings or moments of tranquil relaxation. The main floor also includes a comfortable bedroom and a thoughtfully renovated full bathroom. Beautiful hardwood floors flow throughout the home, enhancing its warm, inviting ambiance, while the cozy kitchen is equipped with stainless steel appliances and tile flooring. Upstairs, you'll discover a well-proportioned bedroom with a half bath, along with another spacious bedroom. The fully finished basement adds valuable living space, featuring a family room, wet bar, full bathroom, and laundry area, all complemented by a new sump pump for added peace of mind. Modern upgrades, completed in 2019, include central air and heat, an upgraded electrical panel, a new roof, new siding, and a new chimney liner. Enjoy the convenience of easy access to highways, public transportation, and shopping, making your daily commute and errands a breeze. GSMLS 3969177
Directions to property: W End ave to Oakridge
