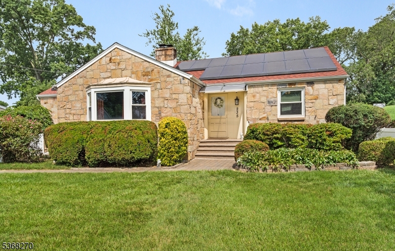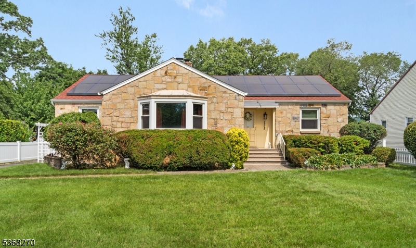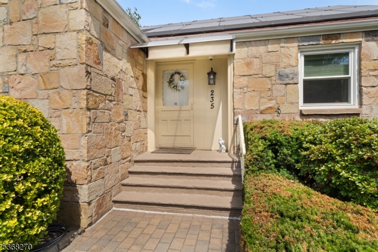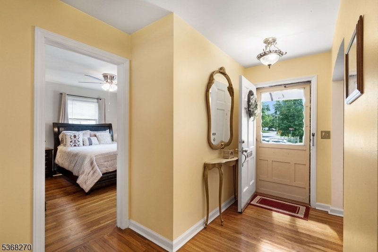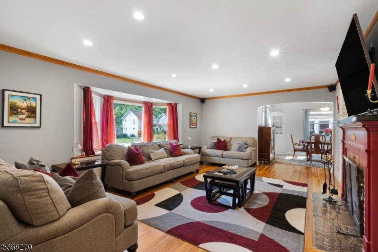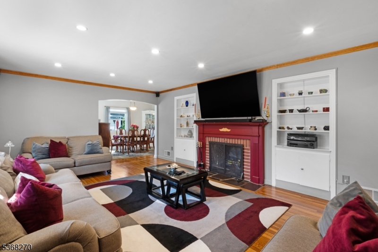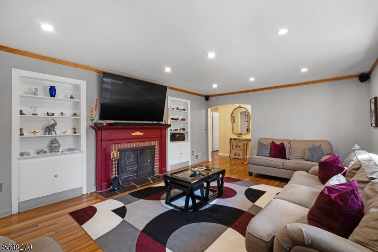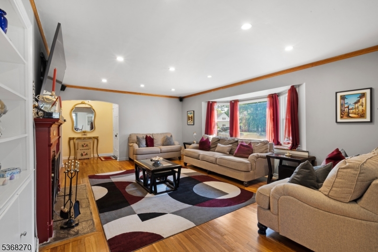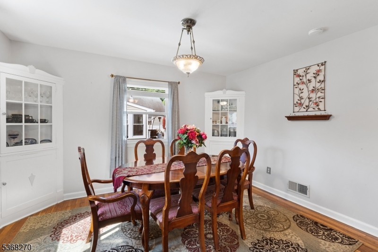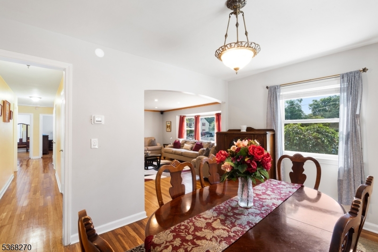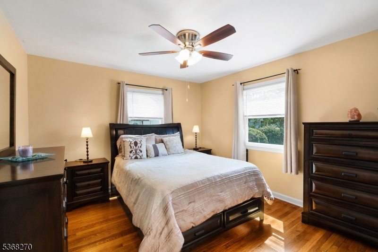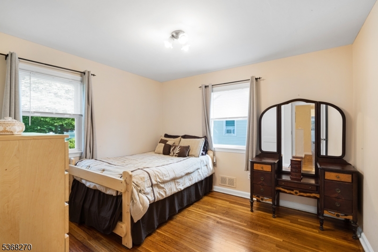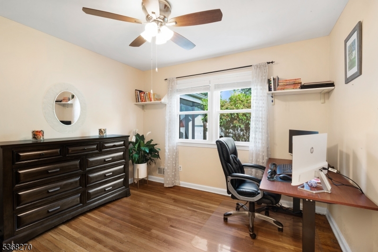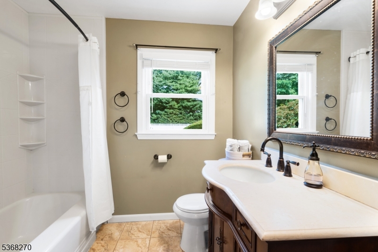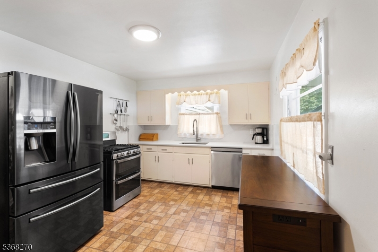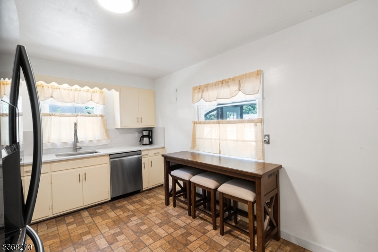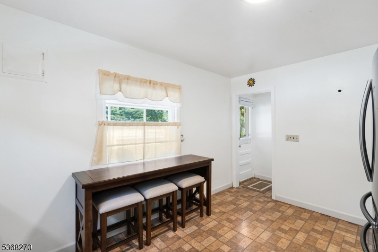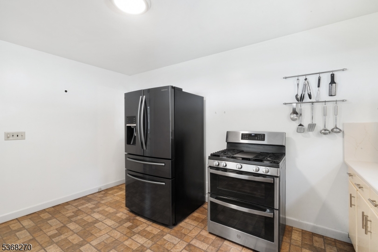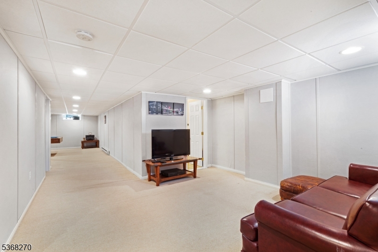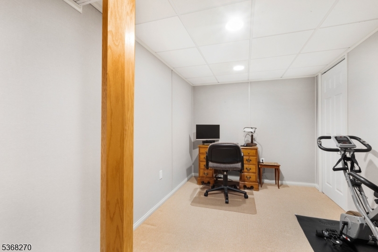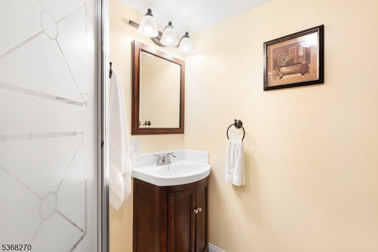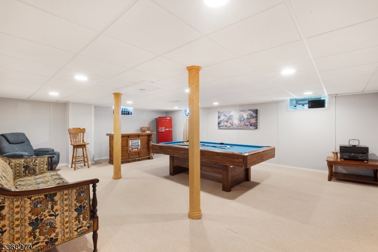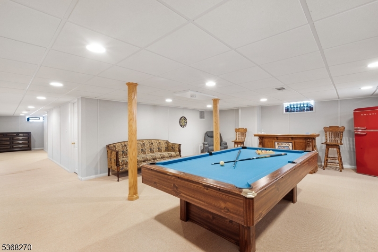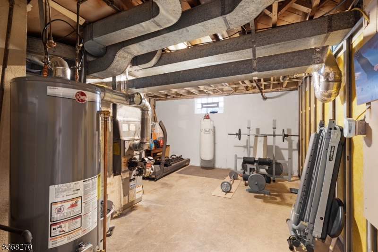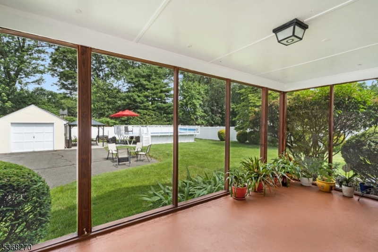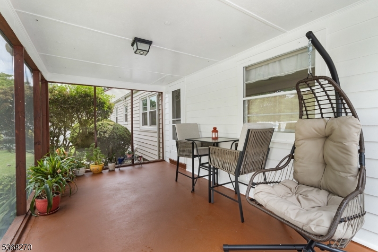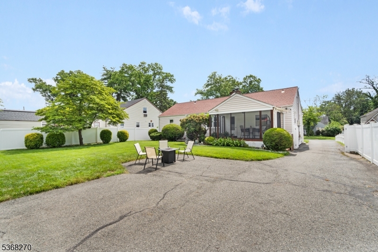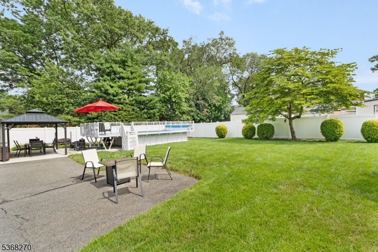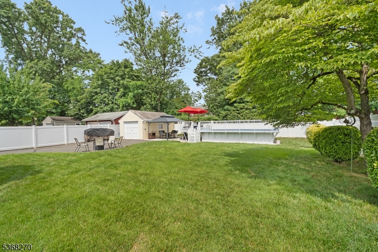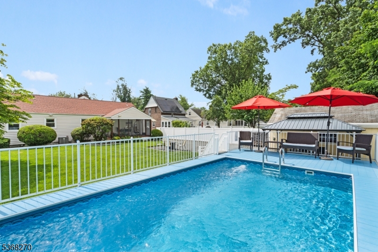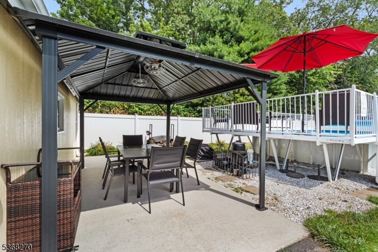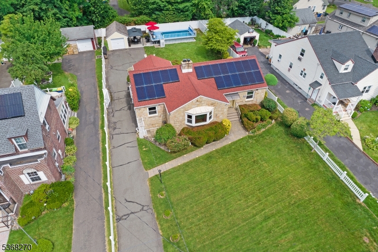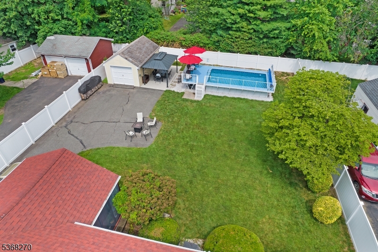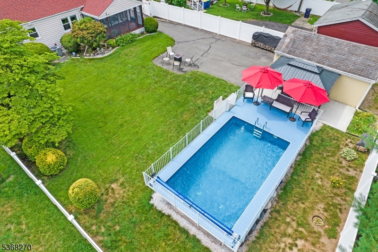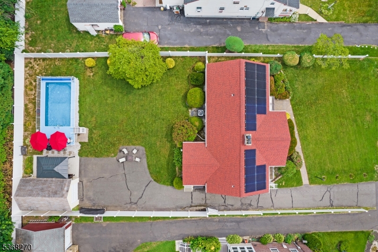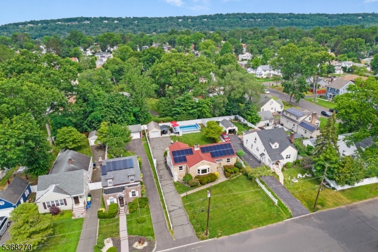235 Brook Ave | North Plainfield Boro
This beautiful ranch style home encompasses the positive feelings associated with homeownership. This well cherished and meticulously maintained home features 3 bedrooms, 2 full bathrooms, and an extensive finished basement perfect for entertainment and house guests. The main level greets you with a welcoming entryway, an immense size living room made to feel cozy with a wood burning fireplace and lovely bay window, a formal dining room, and newly refinished hardwood flooring. This level also includes a newly upgraded kitchen (i.e. brand new quartz countertops, contemporary faucet and sink, new stainless steel appliances, etc.) and an elegant updated main bathroom. The basement has everything you need, a leisure room, den/office, a shower bathroom, and an oversized entertainment room that is a dream. The exterior, it's not just a backyard, it's an OASIS!!! This fenced in yard begins with an indoor/ outdoor experience highlighting a sizable screened in porch surrounded by graceful landscaping, a spacious graded yard with a lounge area perfect for an evening by the firepit, a newly installed pergola covering the patio great for dining, and lastly the relaxing escape, a newly installed semi above ground pool which is divine. This home is just a short distance from public transportation, major highways, shopping opportunities, and restaurants for any palette. This home is the perfect match, come fall in love!!! GSMLS 3974008
Directions to property: Please use GPS.
