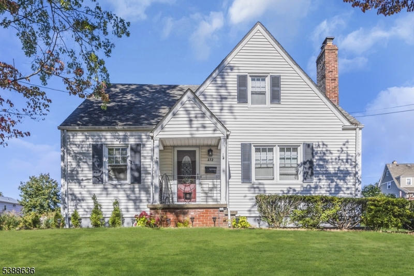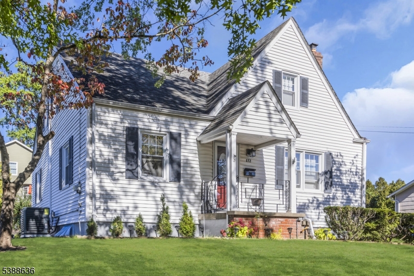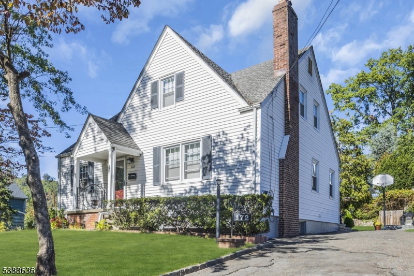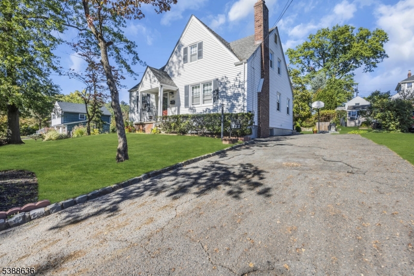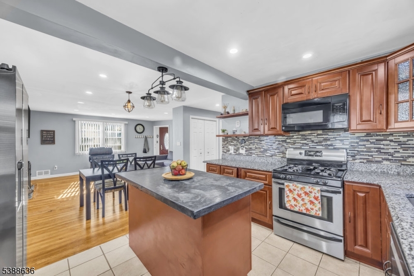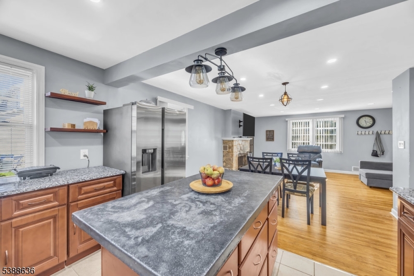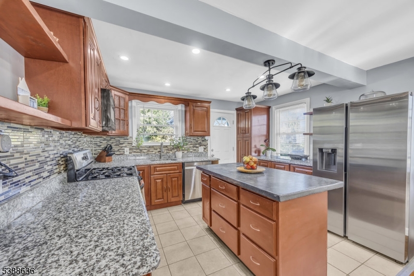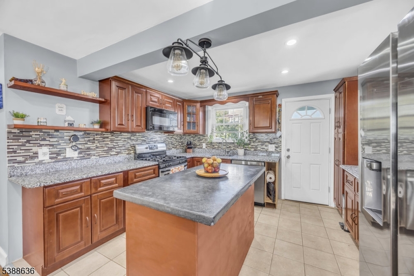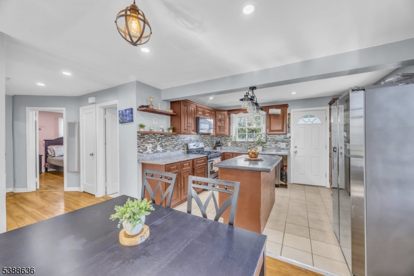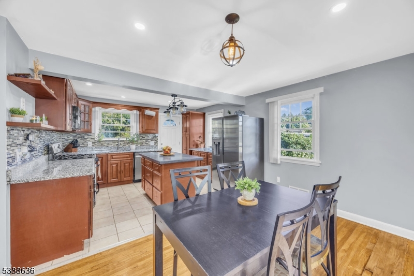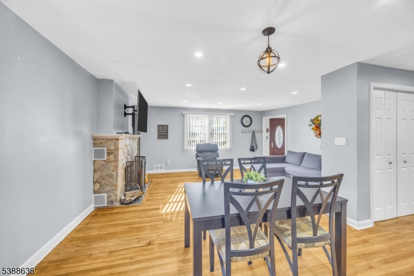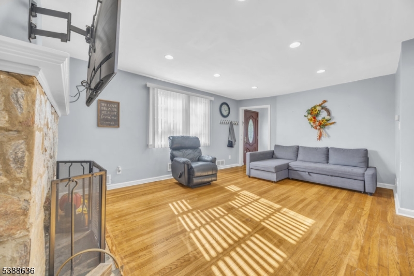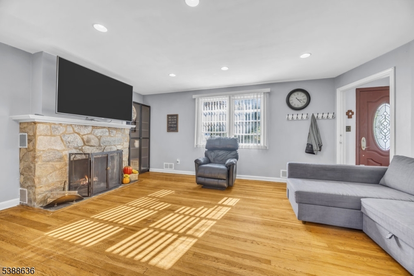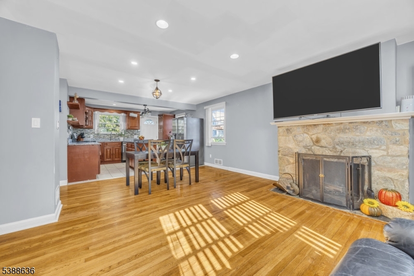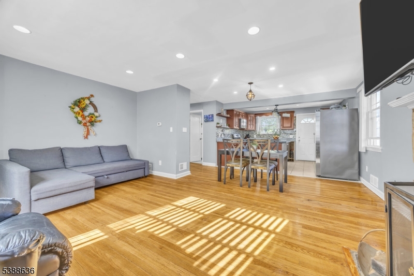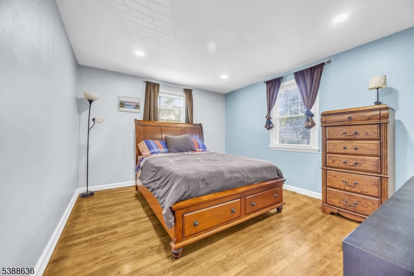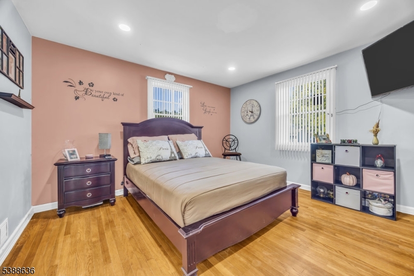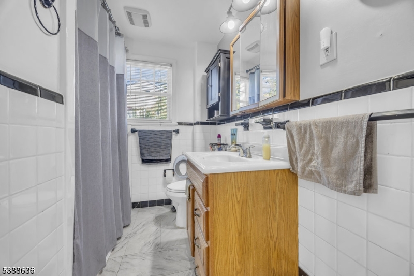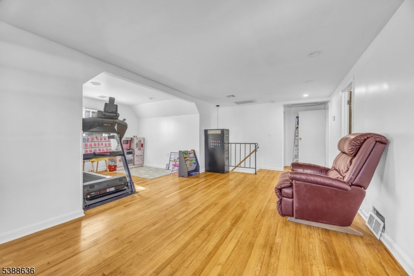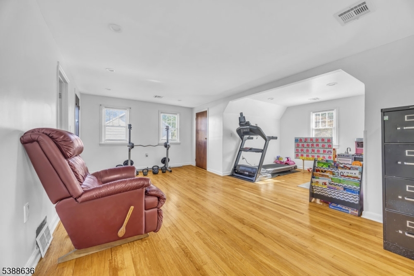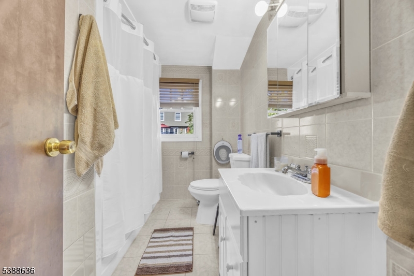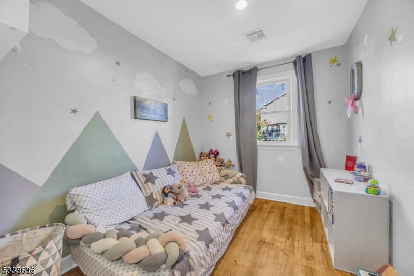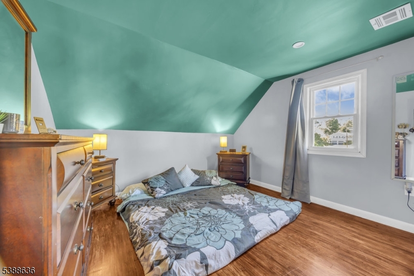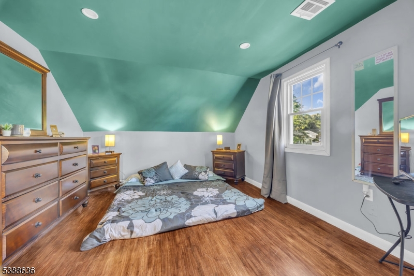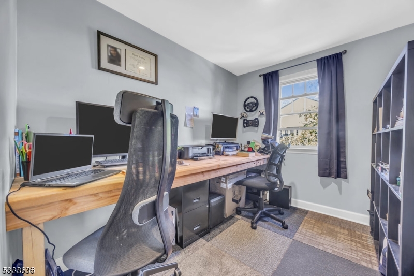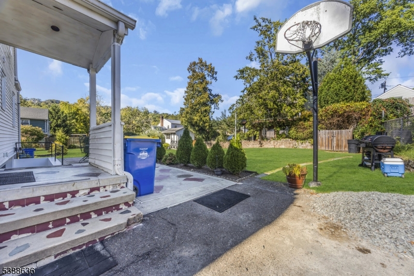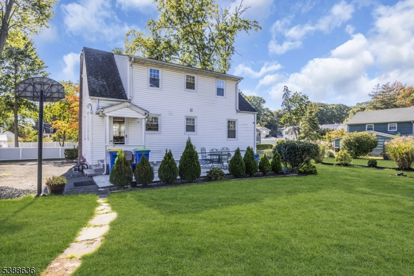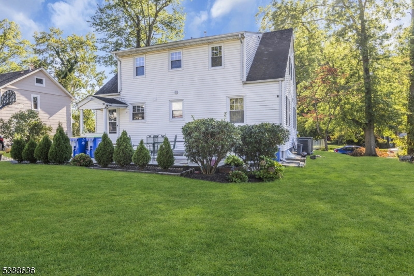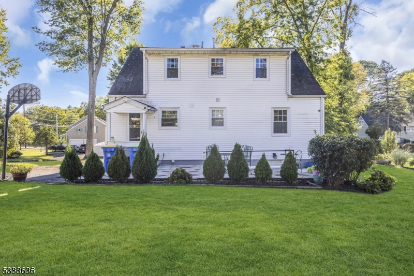172 Columbia Ave | North Plainfield Boro
Charming Cape Cod with Modern Kitchen, Flexible Living Spaces & Home Office. Discover the perfect blend of character and convenience in this beautifully updated 4-bedroom, 2-bath Cape Cod. The heart of the home is a stylish kitchen featuring stainless steel appliances, a generous center island, and sleek finishes. The first floor offers two comfortable bedrooms and a full bath, along with a welcoming living room anchored by a cozy fireplace and a bright dining area. Upstairs, you'll find two additional bedrooms, a second full bath, a spacious family room, and a dedicated home office perfect for remote work, creative projects, or quiet study. The backyard offers a peaceful space with a patio to relax and entertain. With its thoughtful layout and modern upgrades, this home offers flexibility for anyone seeking space to live, work, and relax. A true gem that combines timeless charm with today's lifestyle needs. Conveniently located to schools, shopping and commuting options. GSMLS 3990350
Directions to property: Greenbook Rd to Columbia Ave
