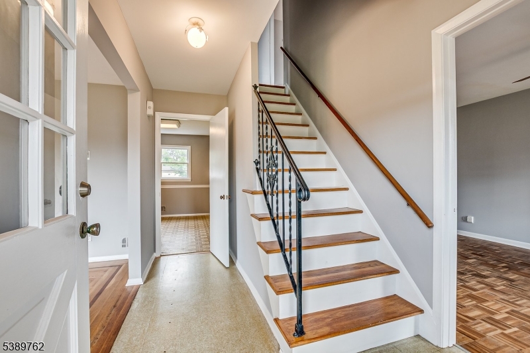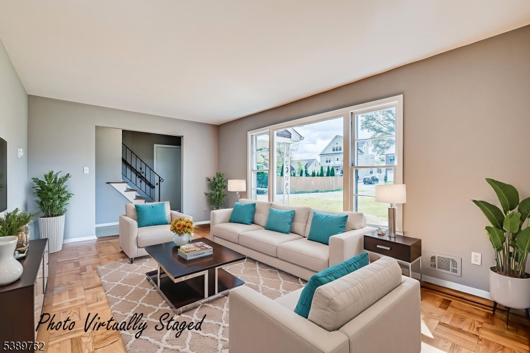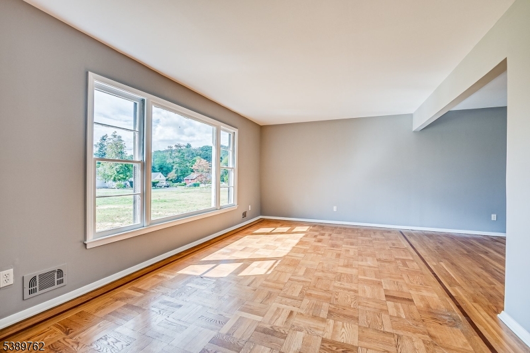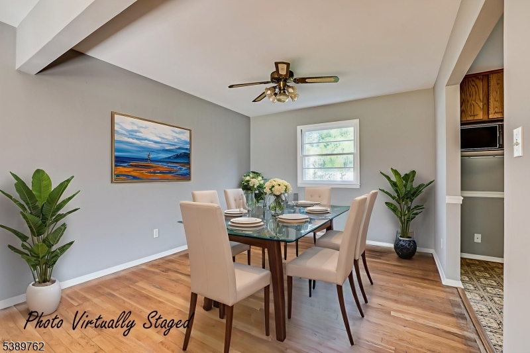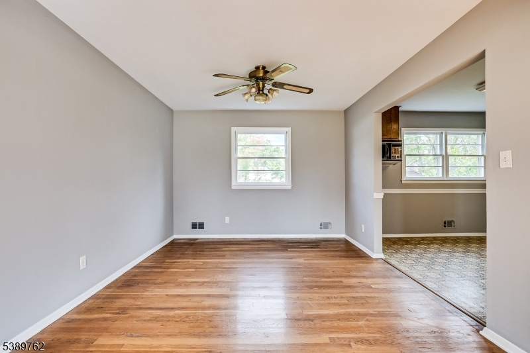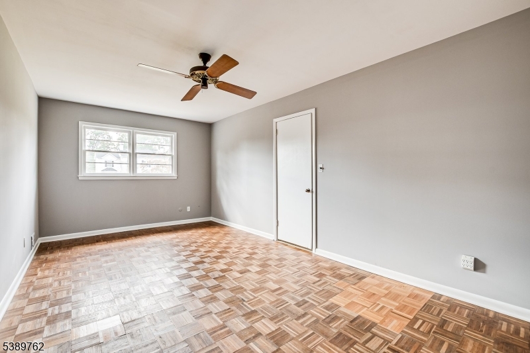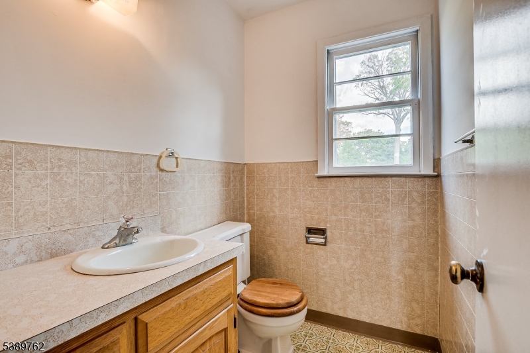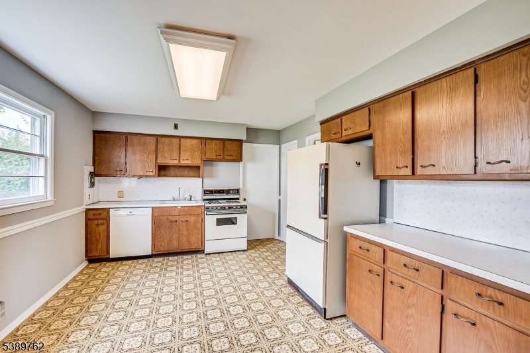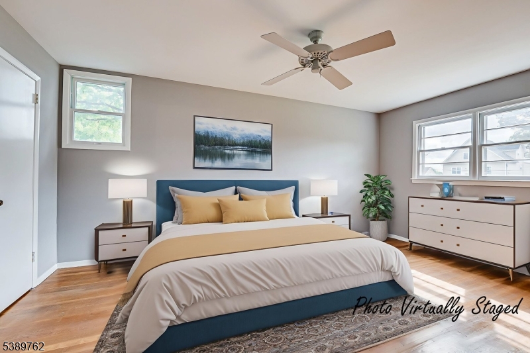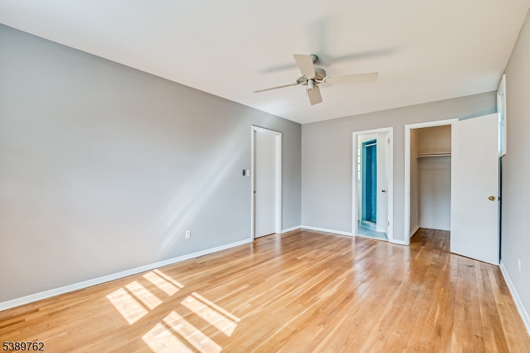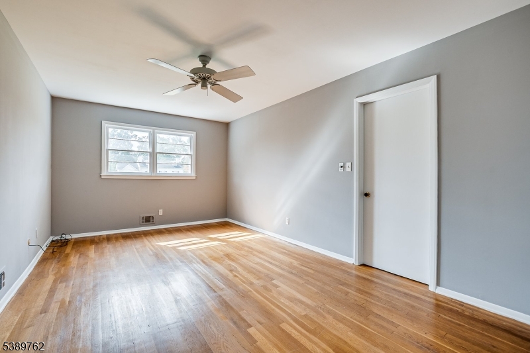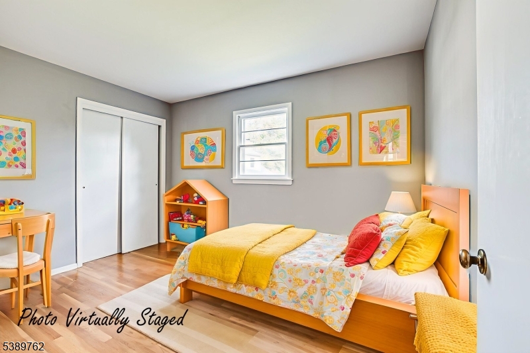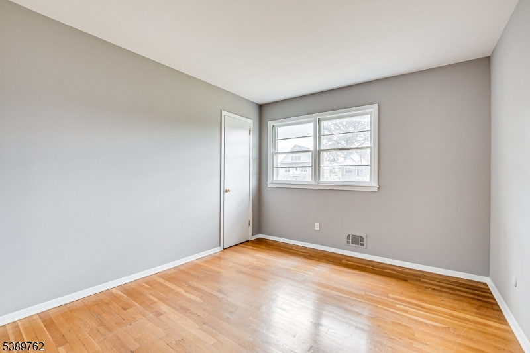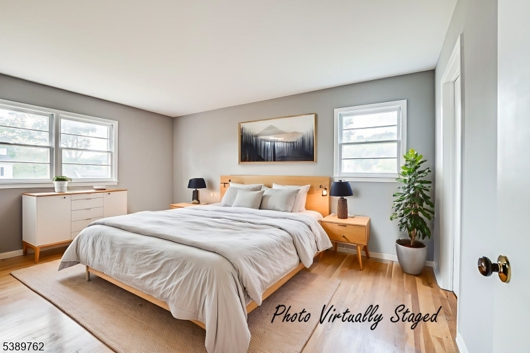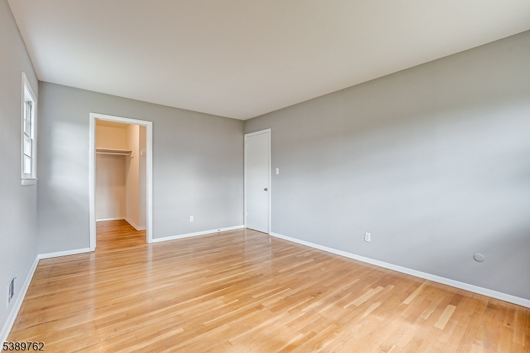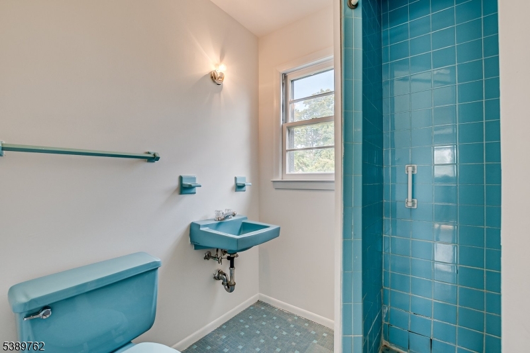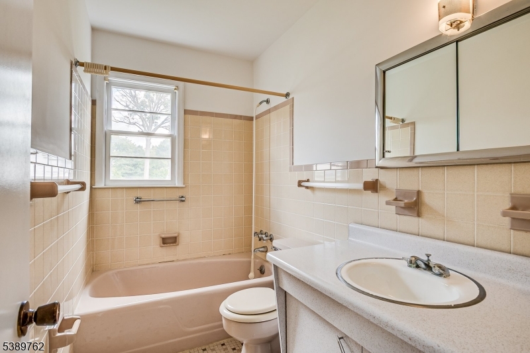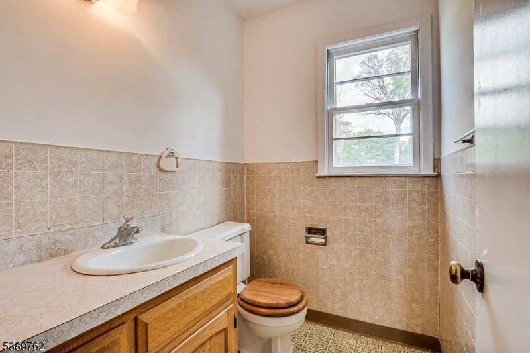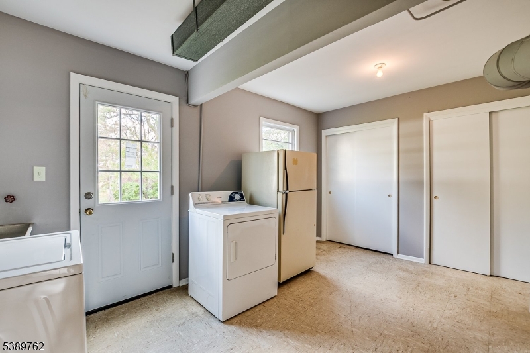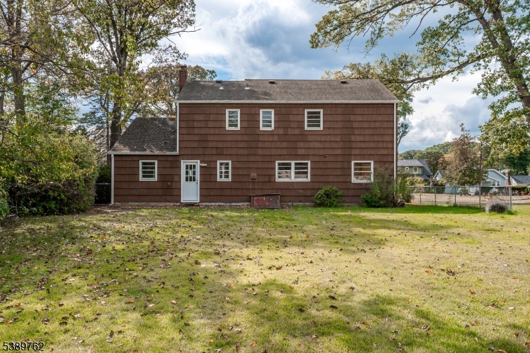200 Maple Ave | North Plainfield Boro
Welcome to this charming 4/5 bedrooms, 2.5 bath home nestled in desirable West End section.The inviting front porch entry leads to a foyer, bright & spacious Living Room is open to the formal Dining Room & adjacent to Eat-in Kitchen. This home has had the same owners for decades. this home offers a spacious and flexible floor plan perfect for modern living. The bonus first-floor offers a flex space for home office, guest room, or den- This is ideal for extended guests. Theres also a convenient first floor guest powder room, first floor laundry/mudroom that includes utilites with access to the backyard and direct access to an attached-car garage. Enjoy outdoor living in the spacious backyard plenty of space for a future pool. Upstairs includes a Primary Bedroom with en-suite bath and a walk in closet and three additional bedrooms, and full common area hall bath & lots of closets. Large walk up attic for storage. Residental setting with easy as access to schools, shopping, train, and major highways. Amazing location & huge potential in a fabulous neighborhood. A MUST SEE. GSMLS 3991559
Directions to property: Route 22 East to 200 Maple Avenue

