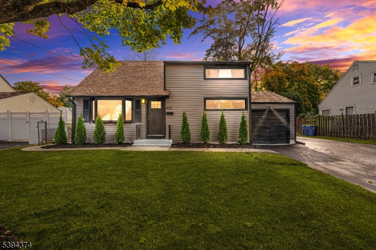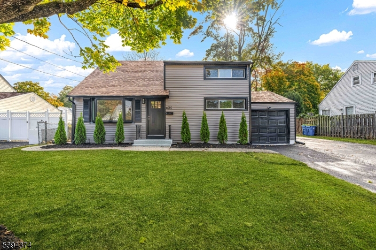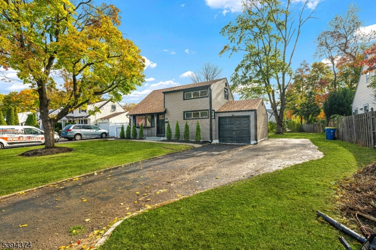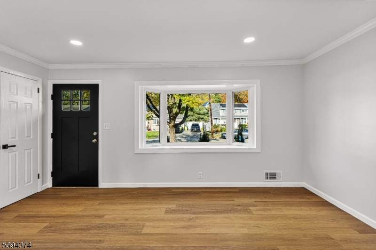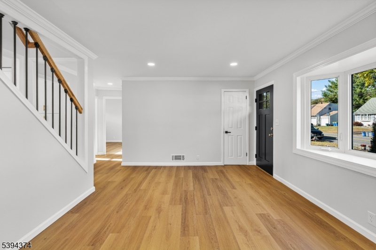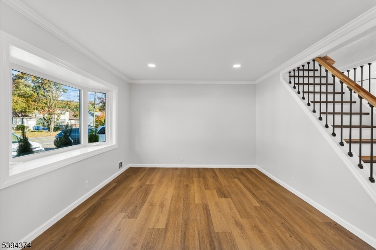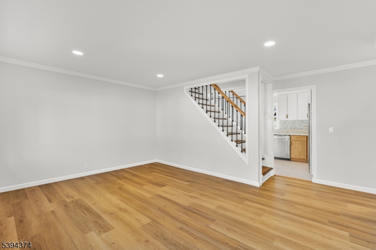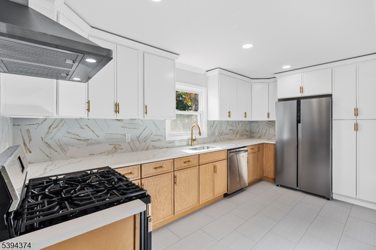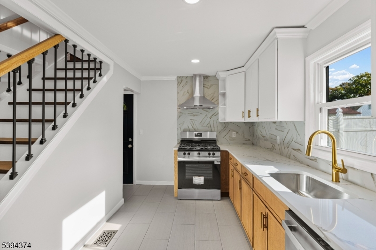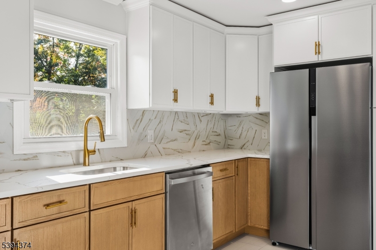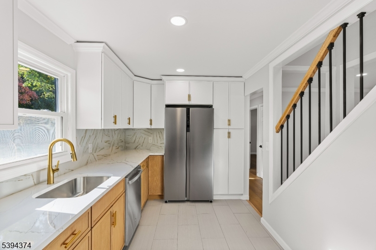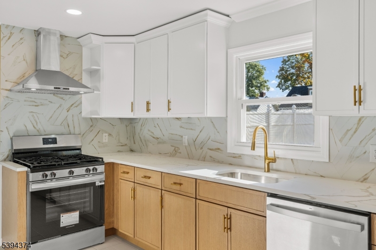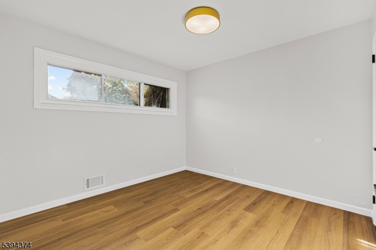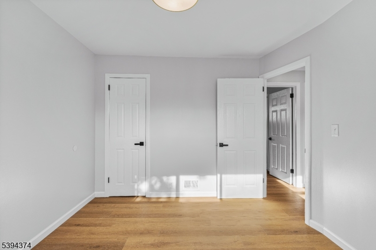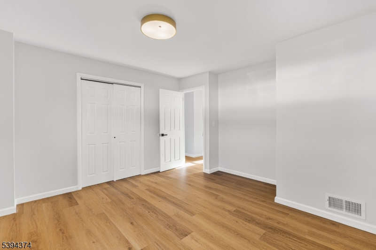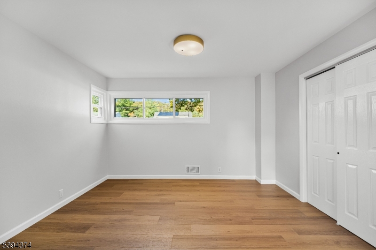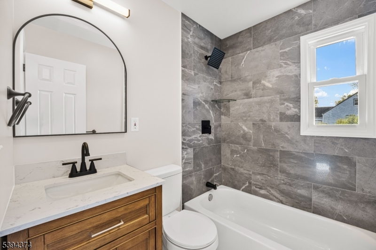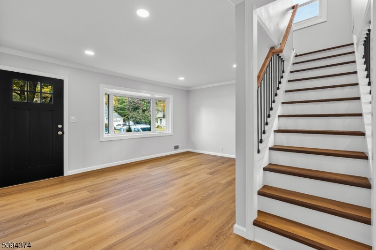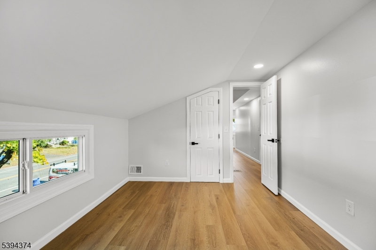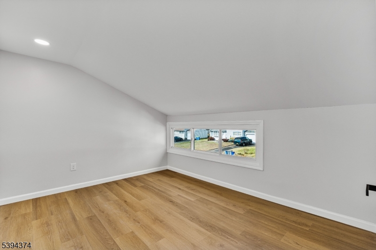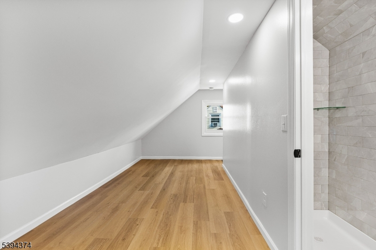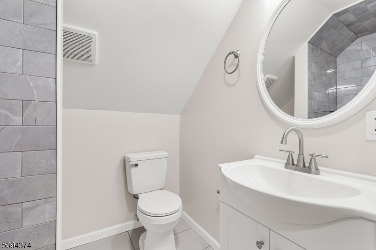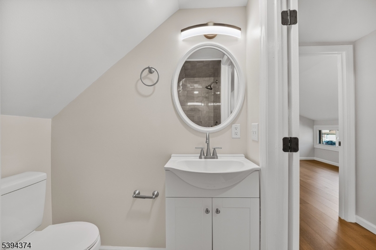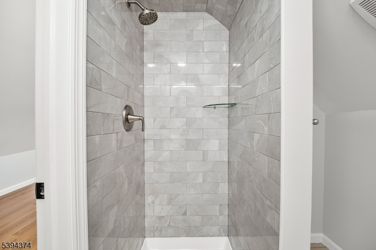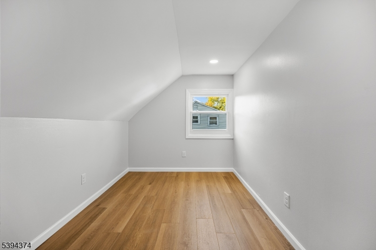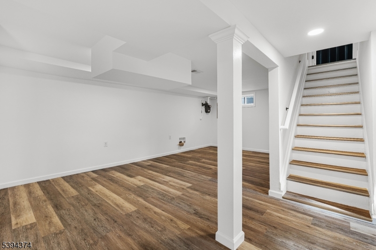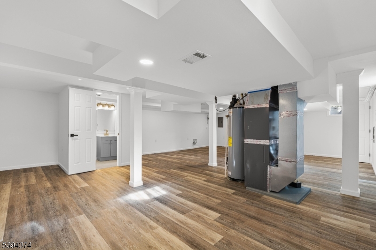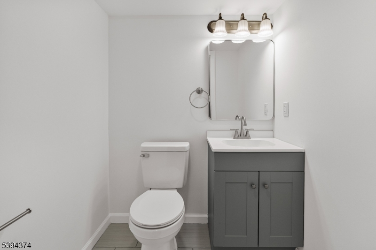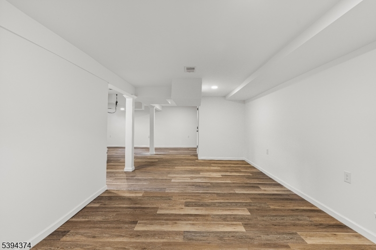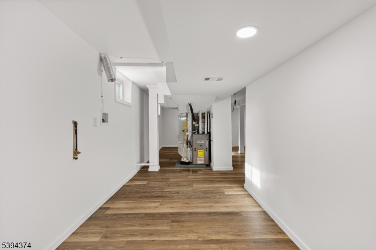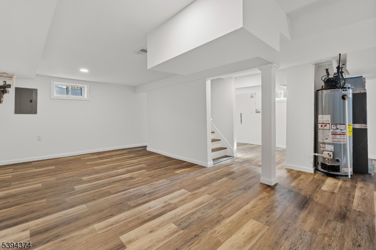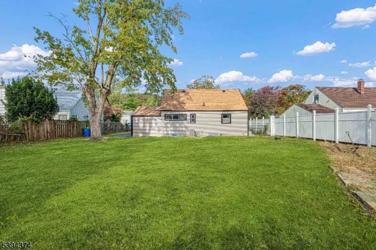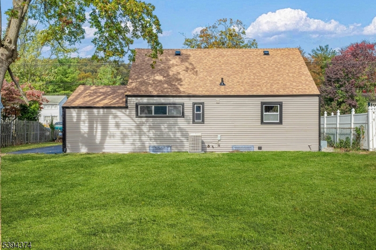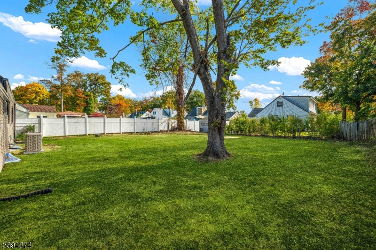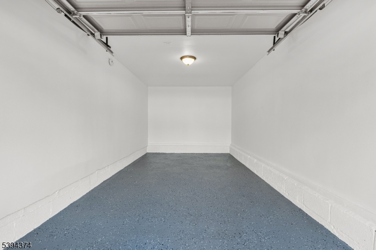435 Warfield Rd | North Plainfield Boro
Tucked away on a quiet tree lined street, this four bedroom, two and a half bath home has a warm and welcoming feel from the moment you pull up. The exterior has been freshly updated with a clean look, an attached garage, and a fenced yard that's perfect for everyday living.Inside, the layout flows nicely with plenty of natural light, wood floors, and neutral colors throughout. The kitchen has a great look with two tone cabinets, quartz style counters, stainless steel appliances, and gold accents that give it just the right touch of character.There are two bedrooms and a full bath on the main level, with two additional bedrooms and another full bath upstairs. The basement adds even more space with a large rec room, half bath, and laundry area, perfect for entertaining, relaxing, or everyday convenience.Move in ready and close to parks, schools, and major routes, this home checks all the boxes for comfort, convenience, and style. GSMLS 3995985
Directions to property: Rt. 22W to Westend Ave onto Warfield Avenue or Rt22 E to Rock Ave to Warfield Avenue
