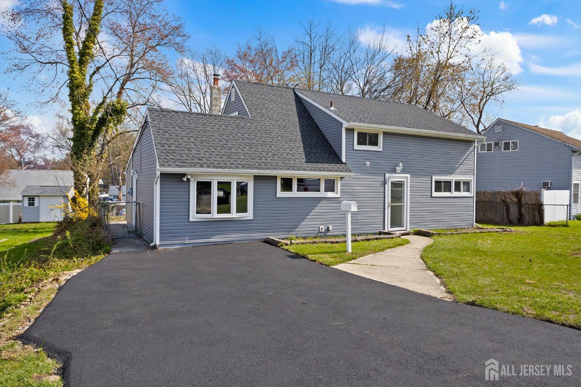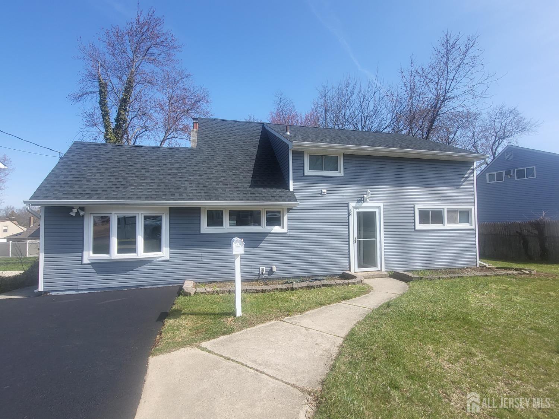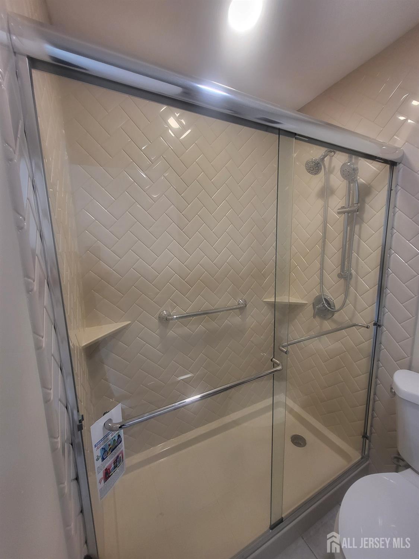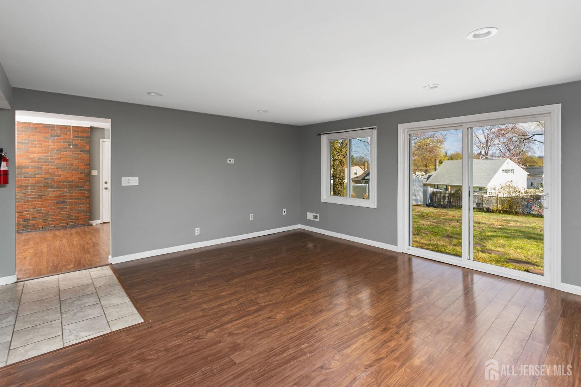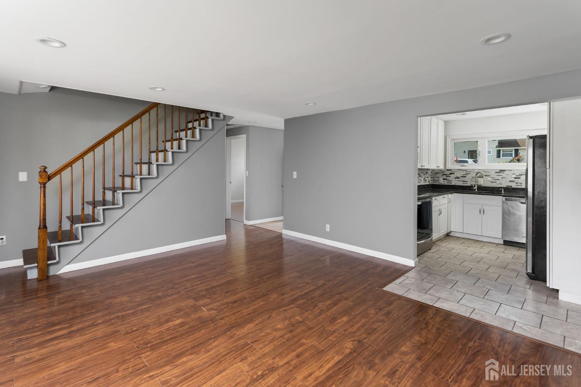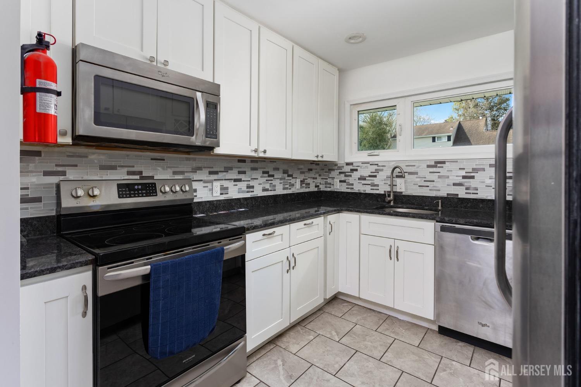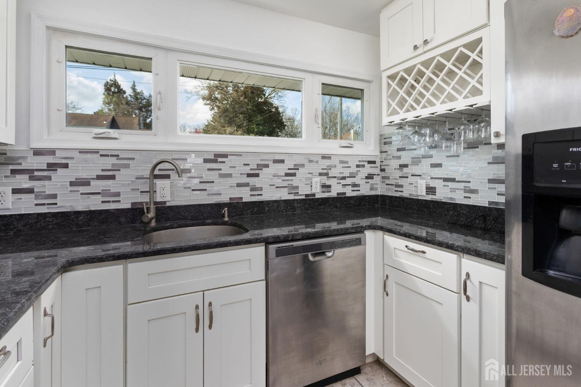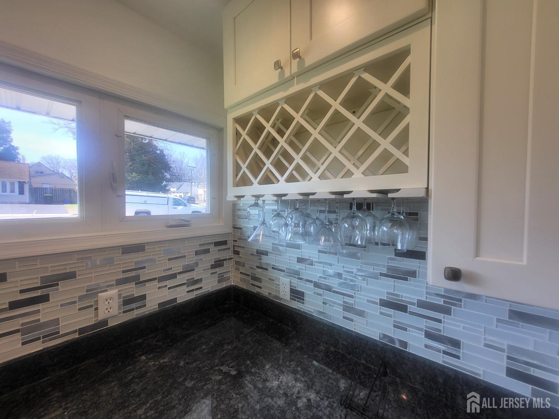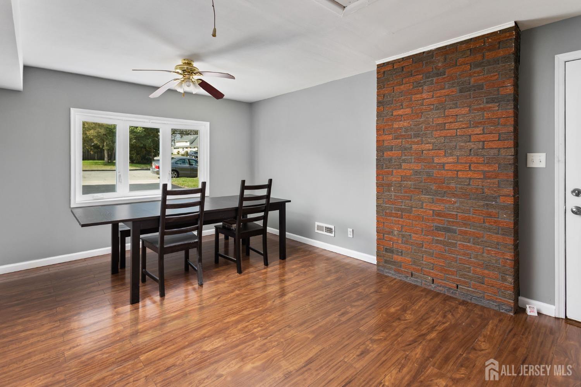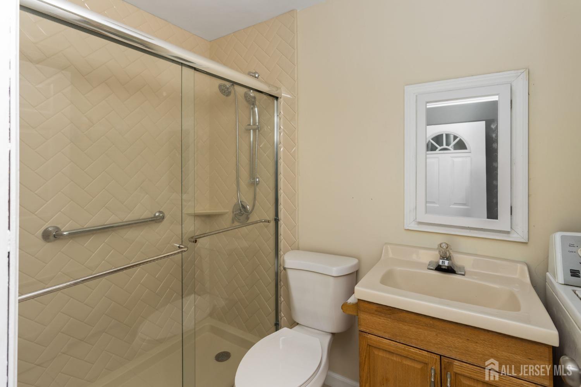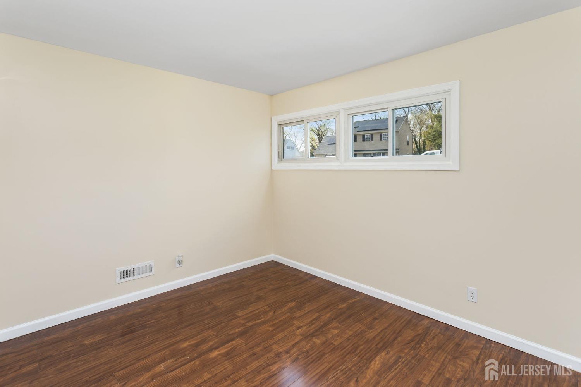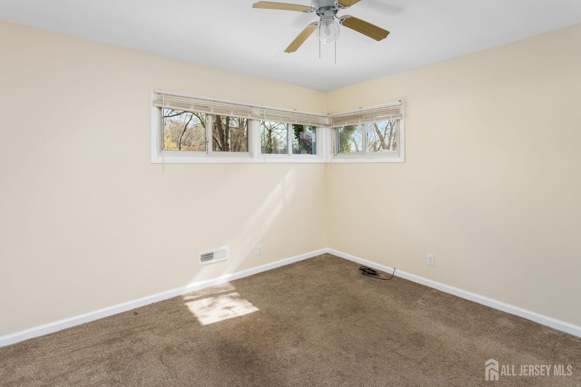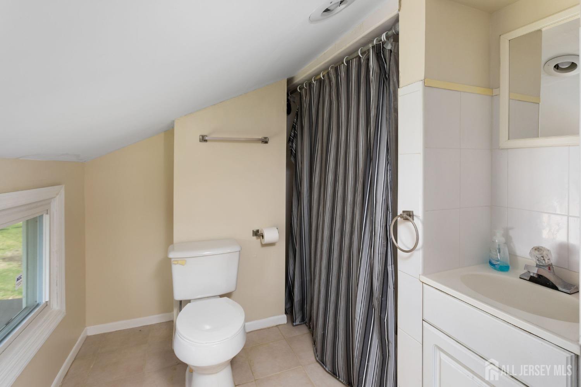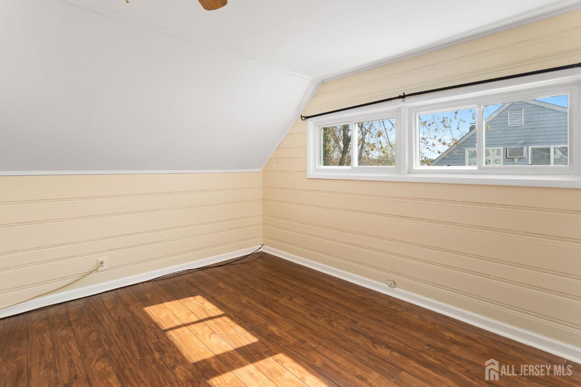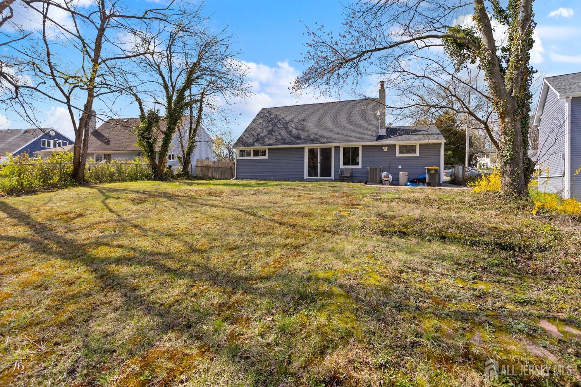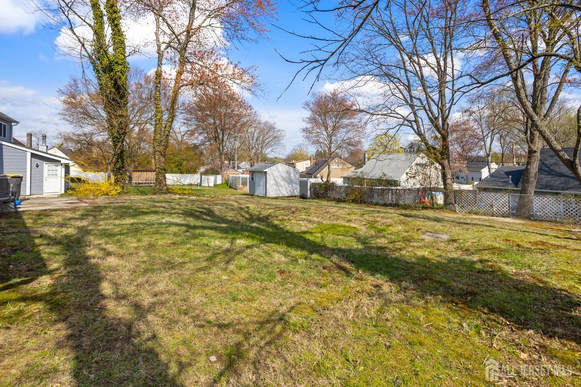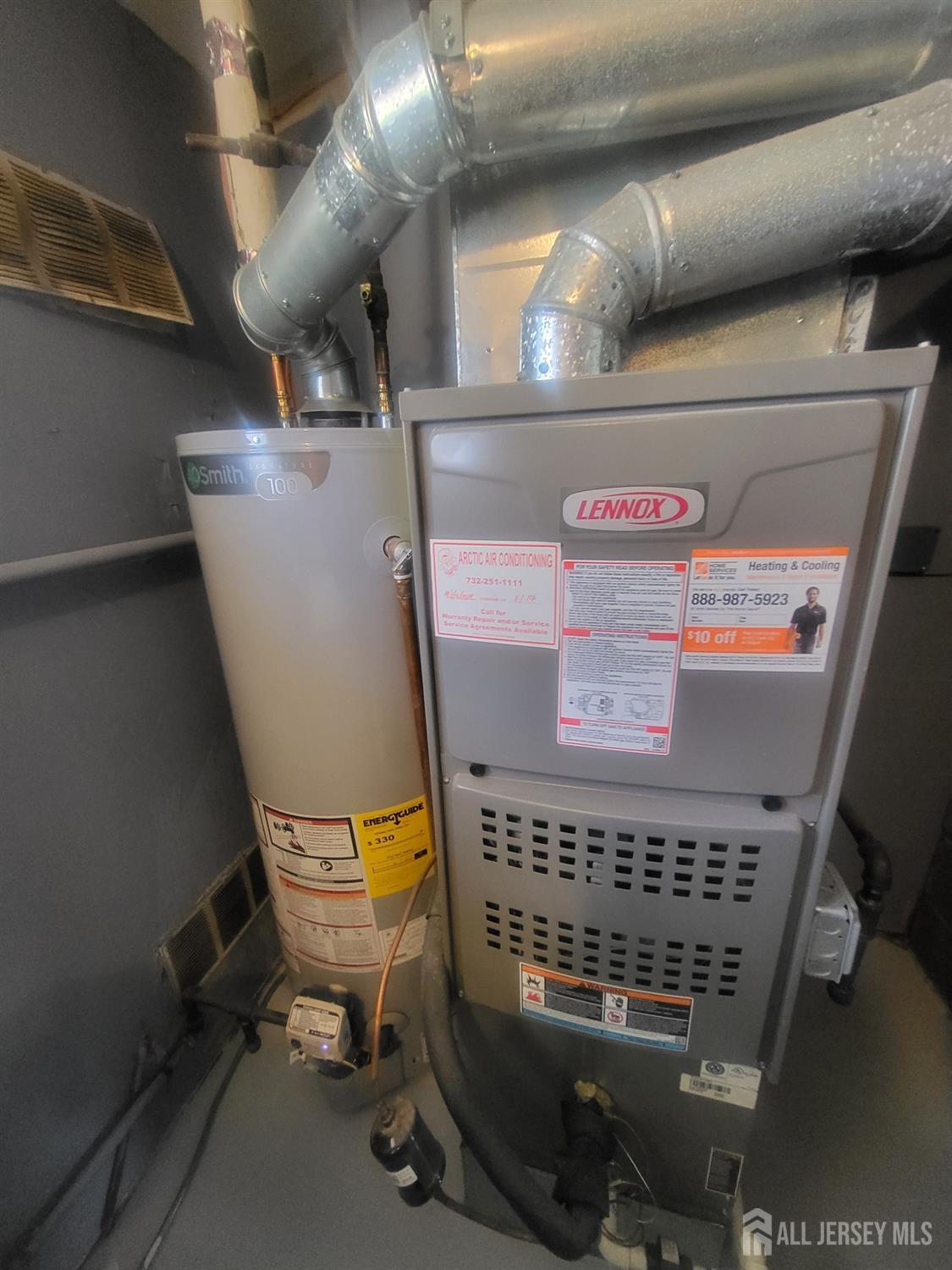38 Pine Tree Road | Old Bridge
This is IT ! an Old Bridge home with pride in ownership. This house has seamless wood flooring throughout the home in the entranceway and main rooms - it is freshly painted with updated recessed lighting. The main floor bathroom is new and luxurious with an oversized stand up shower complete with overhead lighting and custom tile. find your way to open concept living room/ kitchen and you have a kitchen with Corian countertops, elegant cabinets and contrasting backsplash - you even has a custom wine rack and bottle holder in its design There are beautiful new windows to view the front yard and stainless steel appliances The living room is spacious with new sliding doors and windows looking out to the yard This backyard space is ready for get togethers and summer outside activities. The family room is off the living room and can be a combo dining/family room, a formal dining space or a recreational room for a pool table and Friday night get-togethers just hanging out ! With two bedrooms downstairs and 2 bedrooms upstairs each with its own bathroom, it's the perfect place to call home ! CJMLS 2511267R
