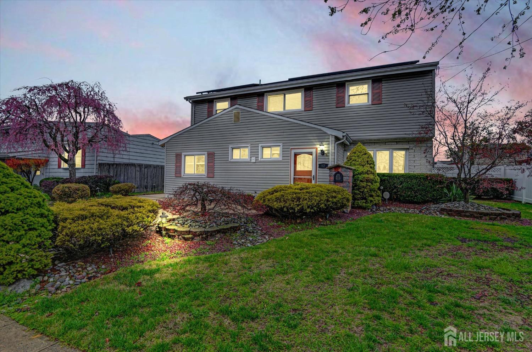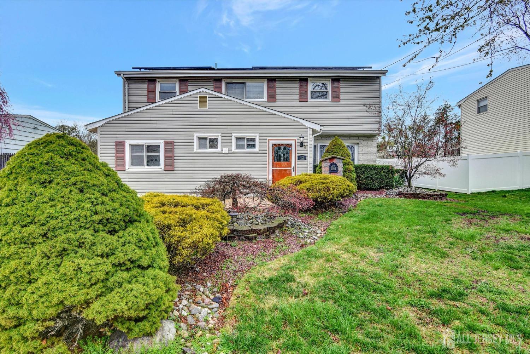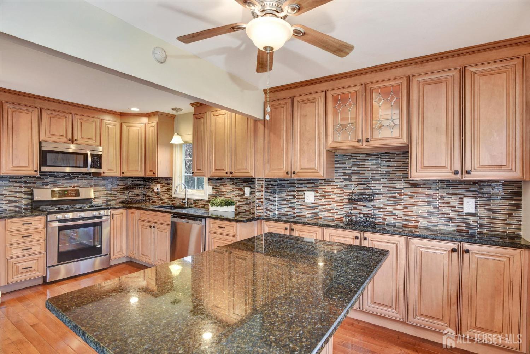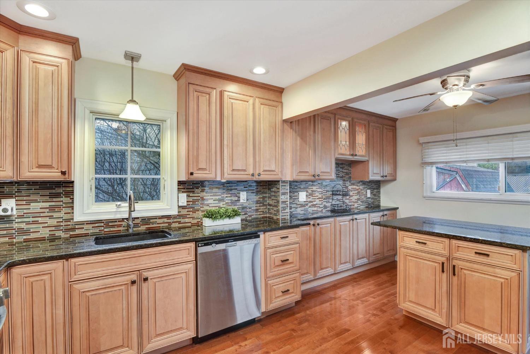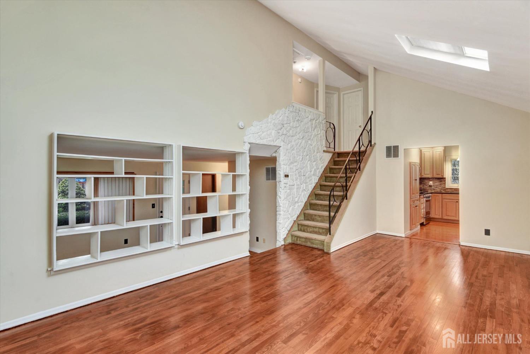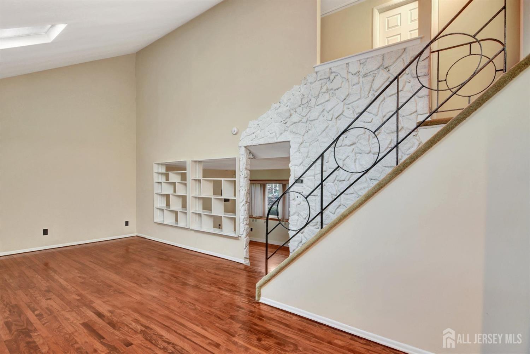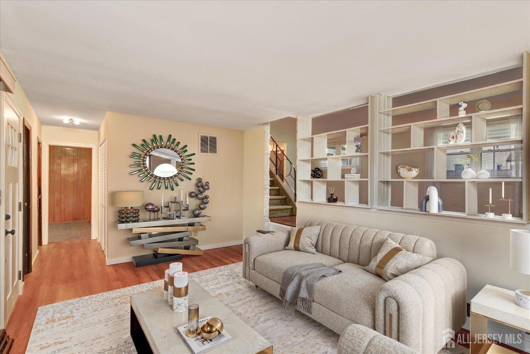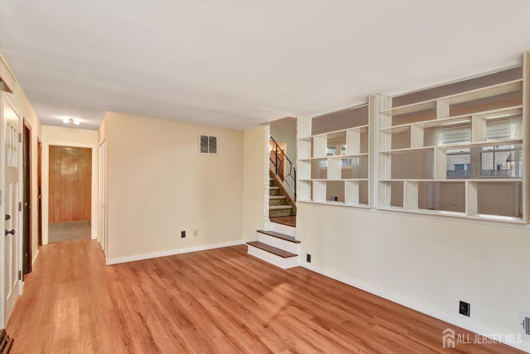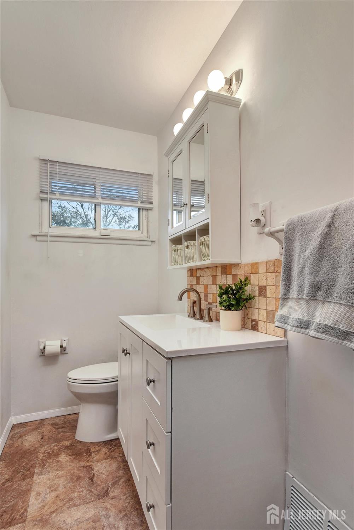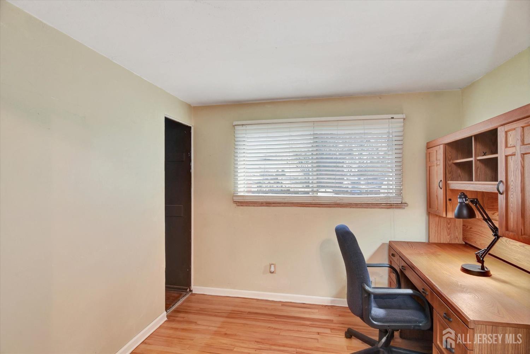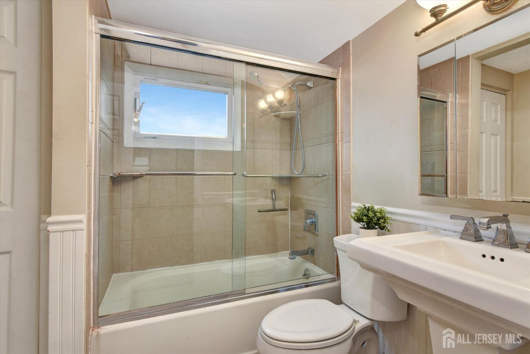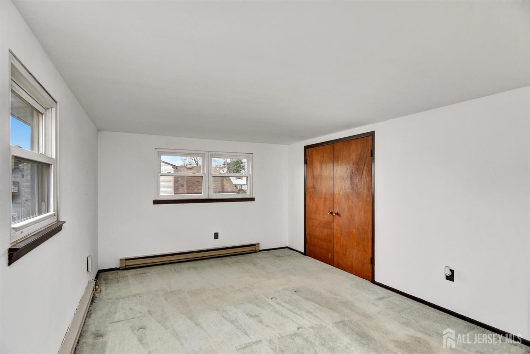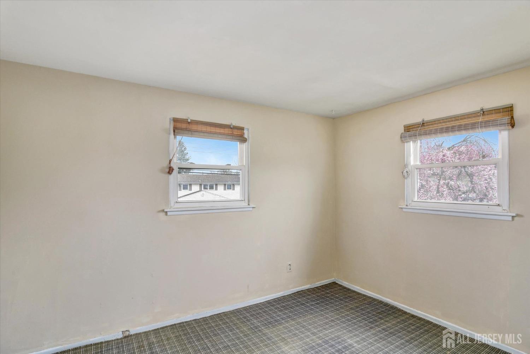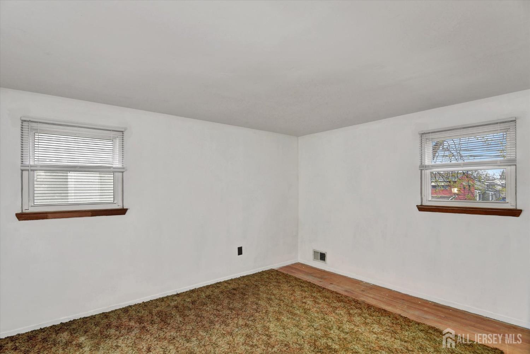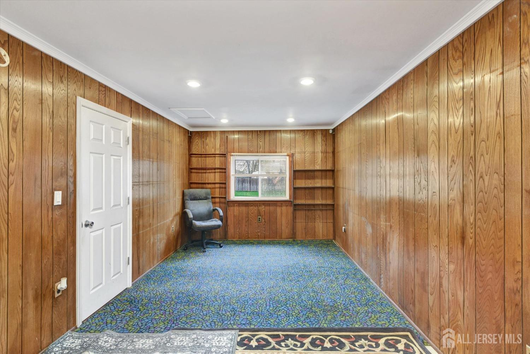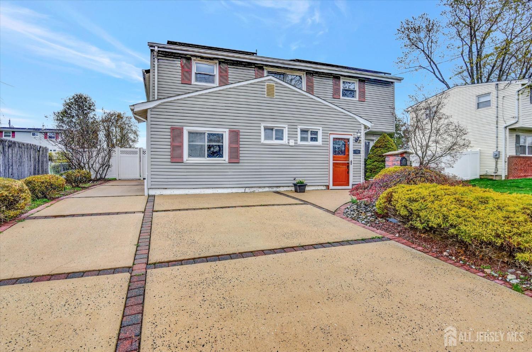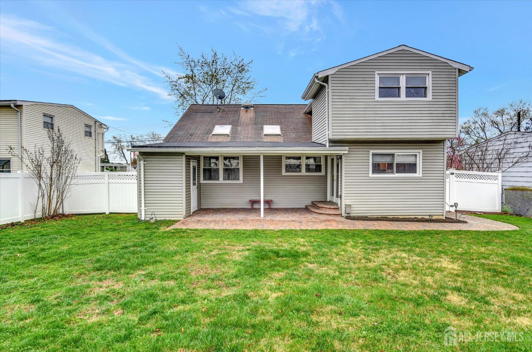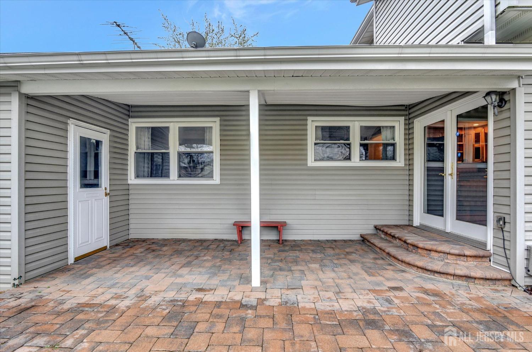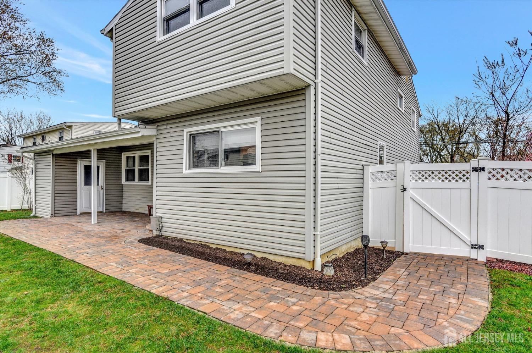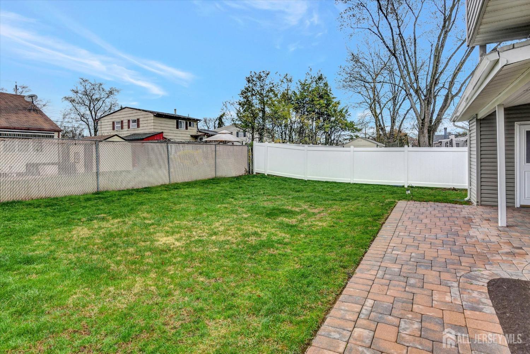12 Albert Drive | Old Bridge
This beautiful 4 bedroom, 1 1/2 bath split level home is located in the highly sought-after Sayrewoods South neighborhood. The spacious kitchen is fully updated with beautiful custom cabinetry, soft close drawers, under cabinet lighting, granite countertops, wood floors, stainless steel appliances, an island, ceiling fan and French doors that open to a covered paver patio. The very large dining room has gorgeous wood floors, vaulted ceiling and skylights which flood the room with natural light. The living room has new luxury wood vinyl flooring and a bay window. The bedrooms and updated full bath are upstairs. Three of the 4 bedrooms have wood flooring, two of the bedrooms have wood under the carpeting. The primary bedroom has 2 large closets. The first floor has an updated half bath and bonus room. The bonus room can be used as a 5th bedroom, office, family room,... On the left side of the house is a walkway that leads to the backyard to a beautiful paver block walkway and covered paver patio. The backyard has a shed and extra storage space next to the patio. HWH 2021, Furnace 2021, Solar 2018. Newer siding. It is only minutes to shopping, dining and bus routes to NYC. Easy access to Rt 9 and Rt 18. CJMLS 2511324R
