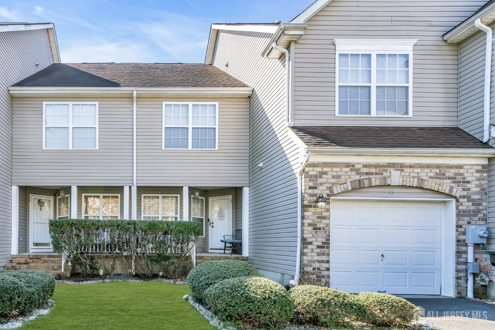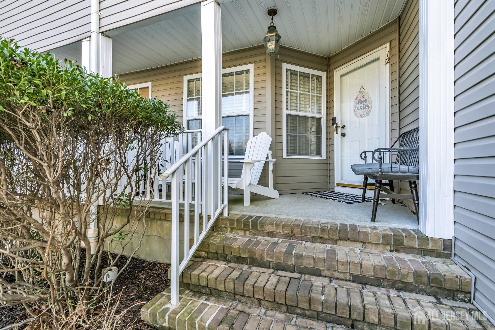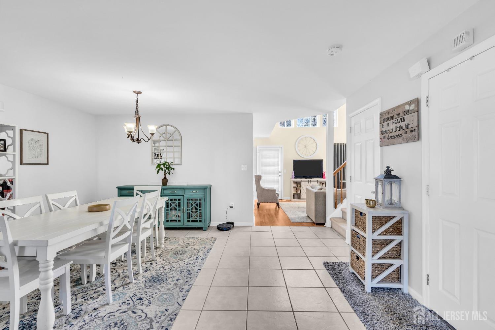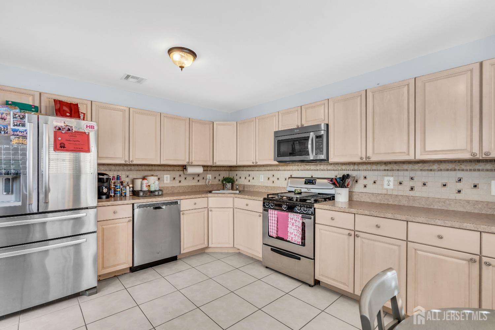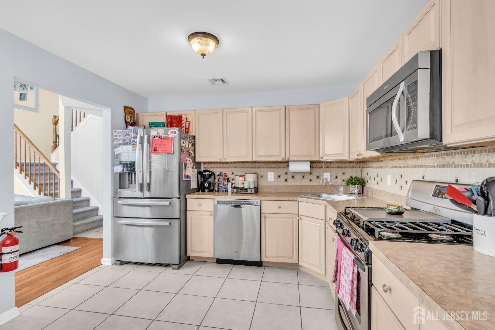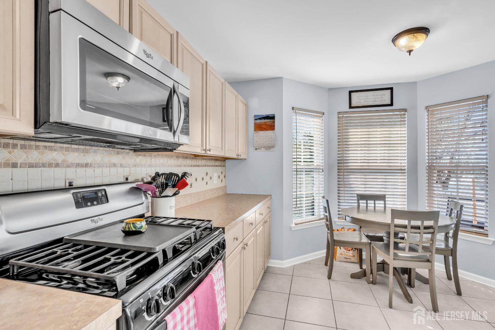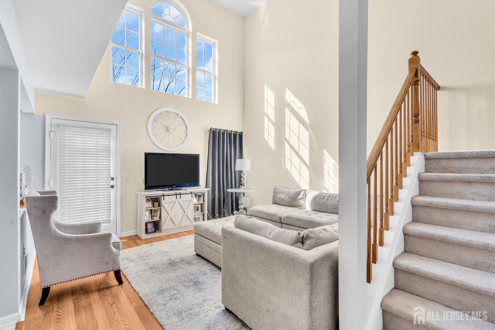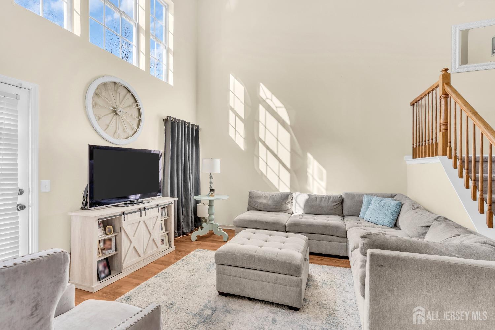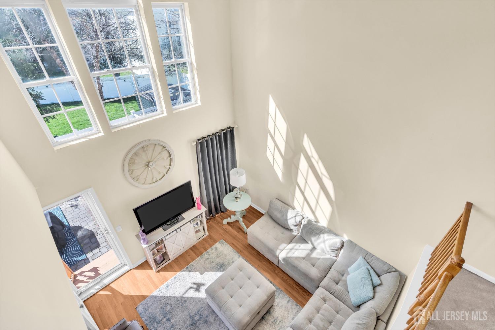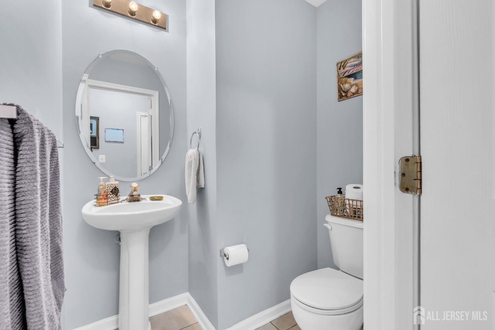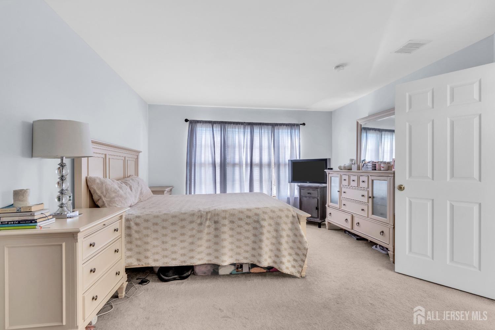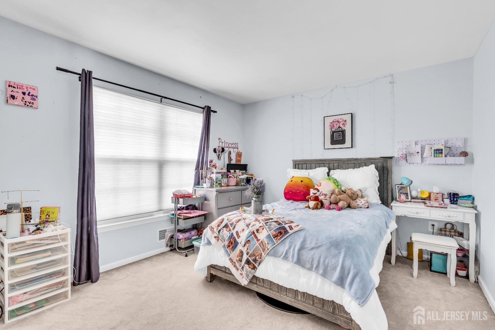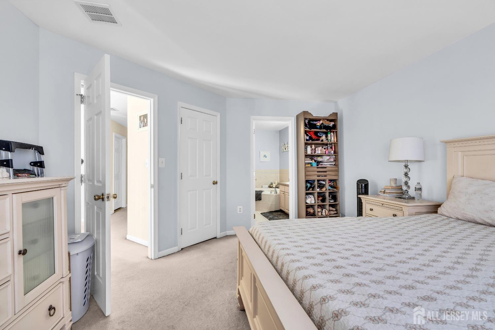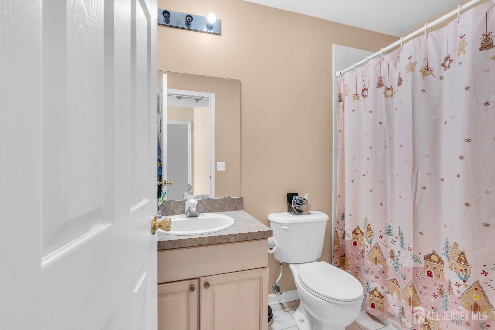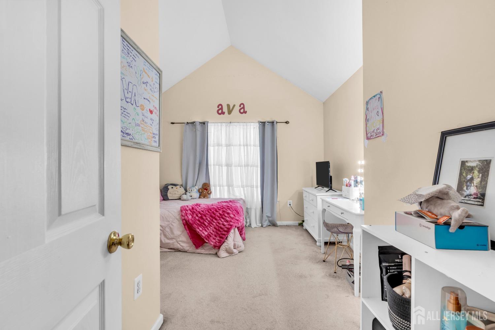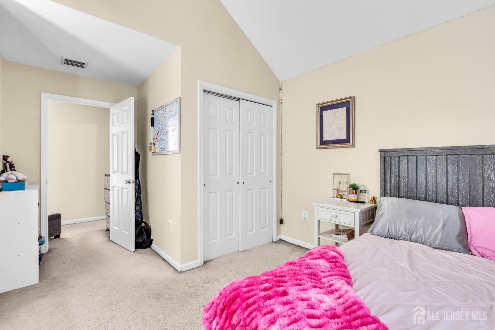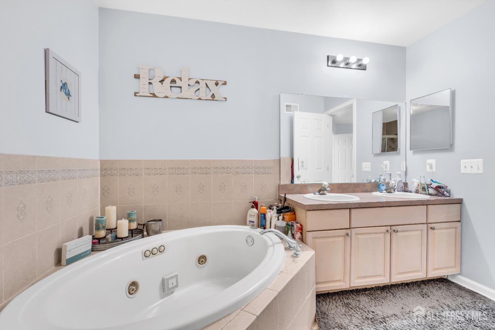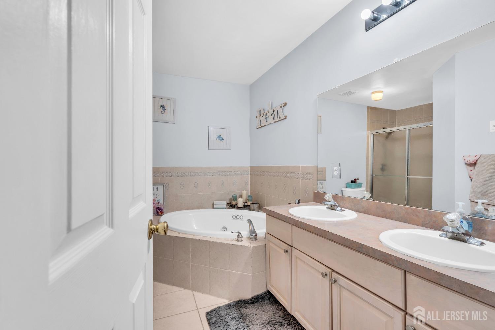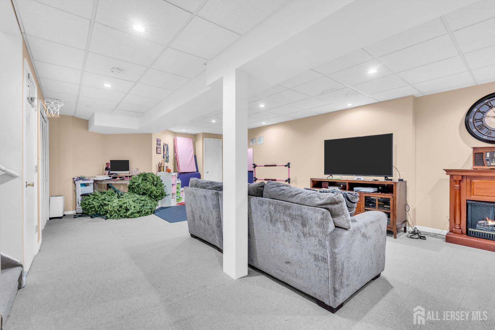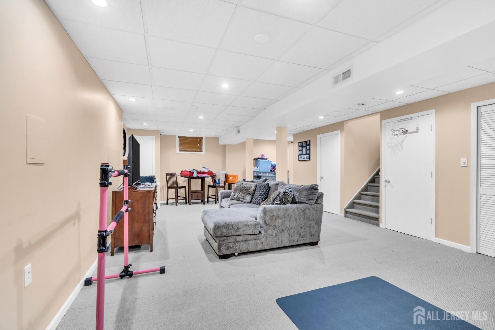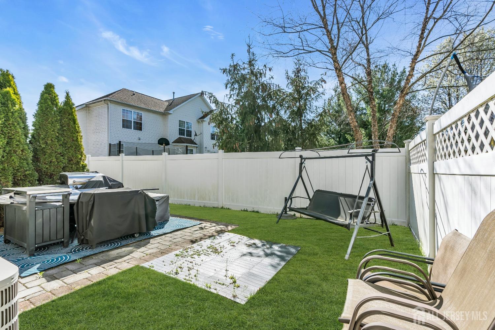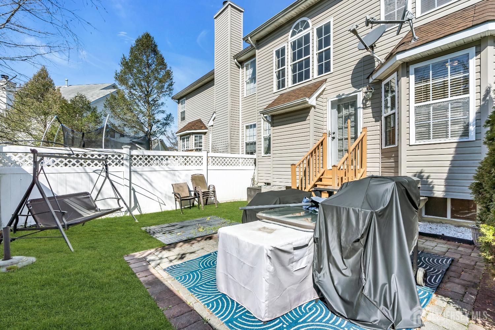12 Jeremy Way | Old Bridge
Must see home in the desirable Woodhaven community. The first floor offers a living room, formal dining room and family room with hardwood and ceramic floors. The eat-in kitchen has ceramic floors and plenty of space. There is also a half bath and direct entry to the garage from this level. A door leads out to the back patio perfect for bar-b-ques and entertaining. On the second floor you will find a full bath and 3 large bedrooms which includes the primary bedroom with its own bath and large closets. The laundry can also be found on this level. Certainly not to be overlooked is the full finished basement perfect for office space, additional living space, etc. The community pool, clubhouse and playground are all right around the corner. CJMLS 2511619R
