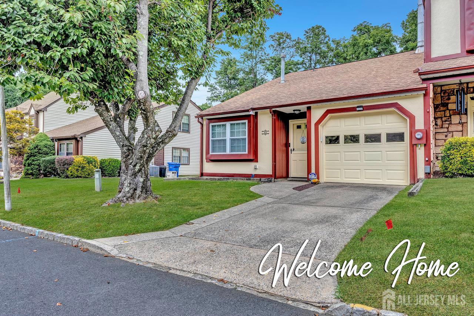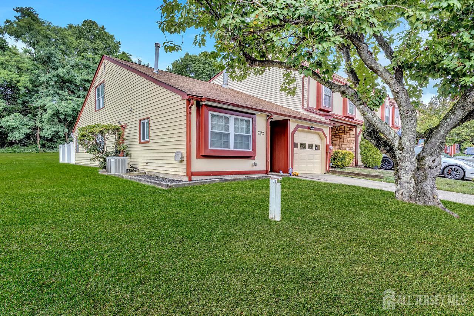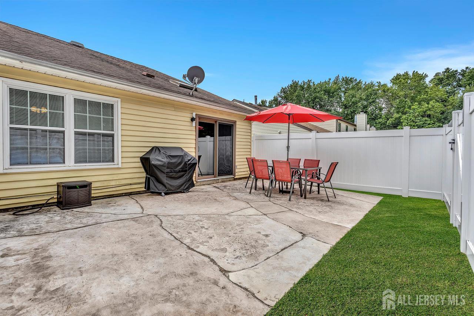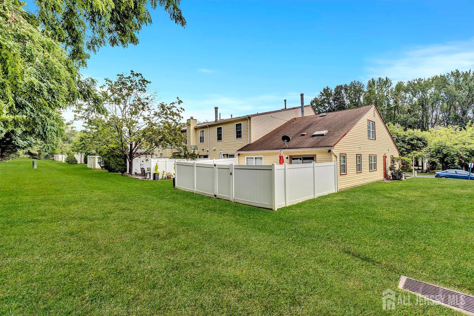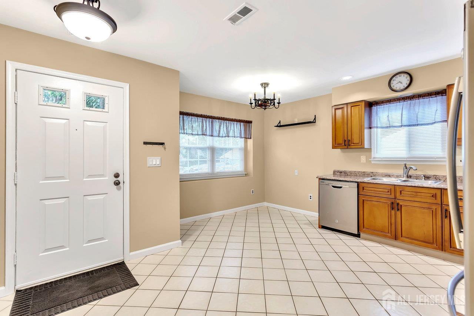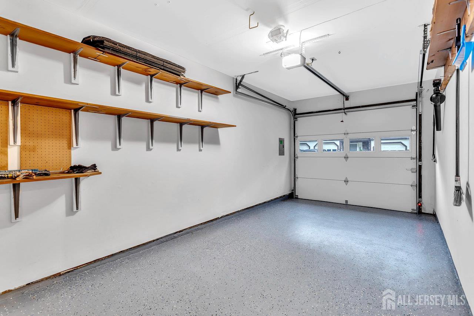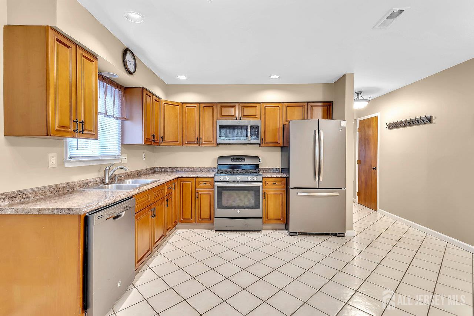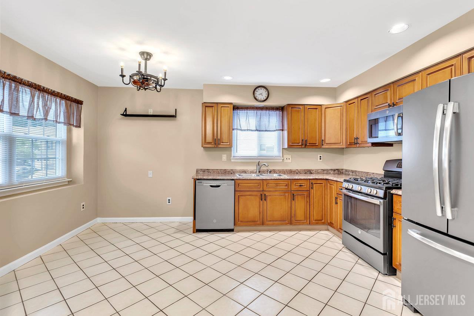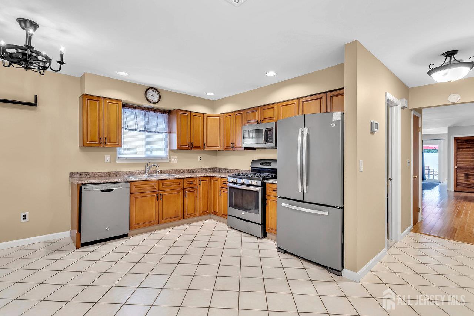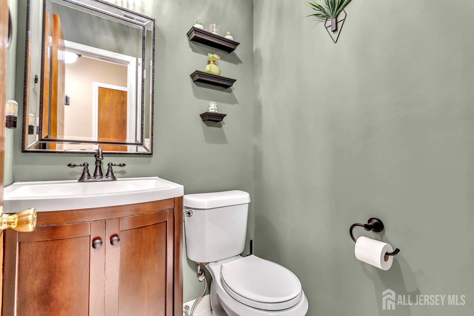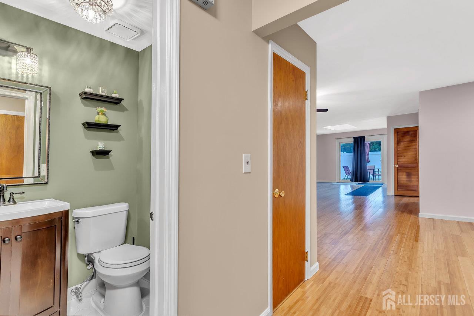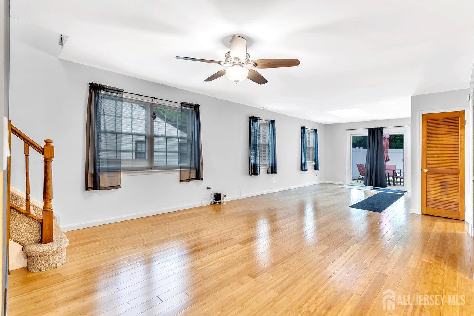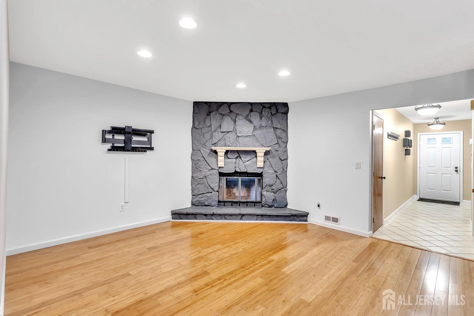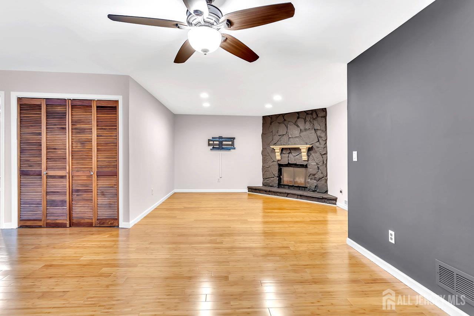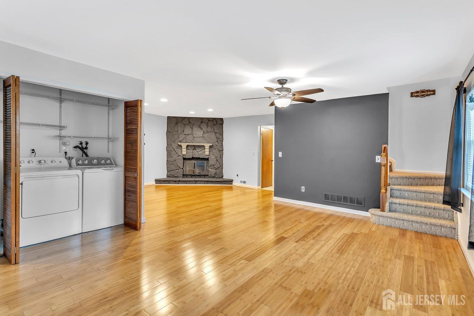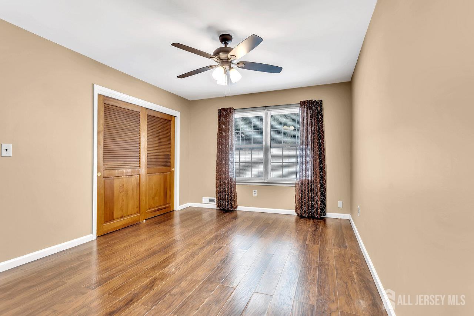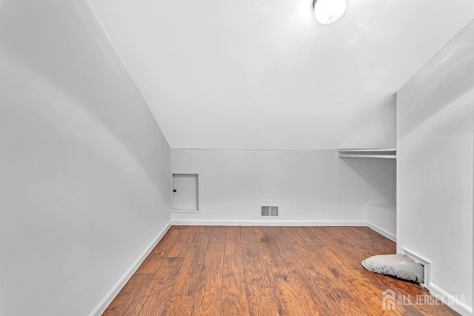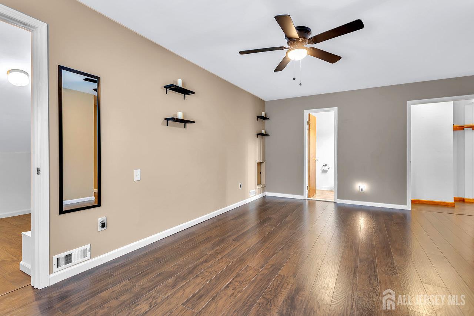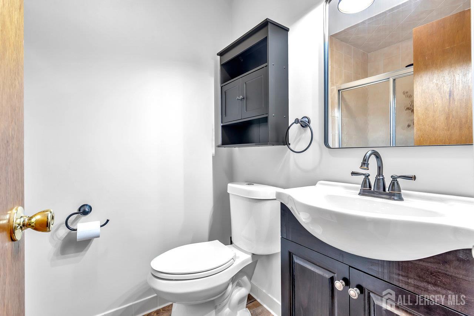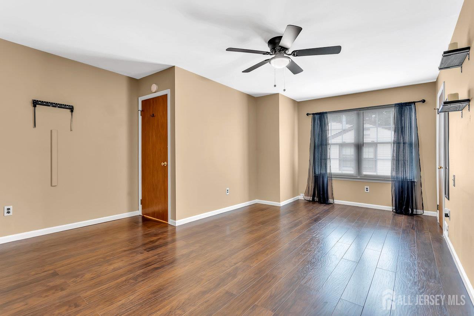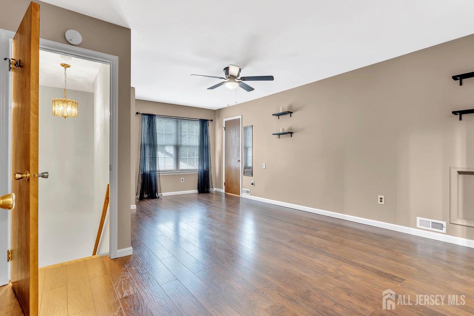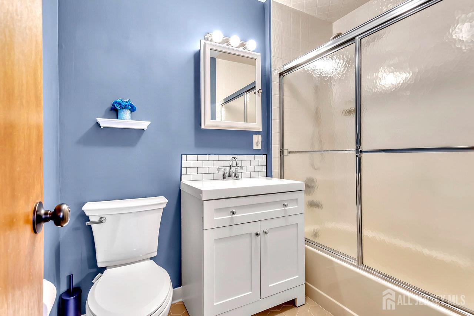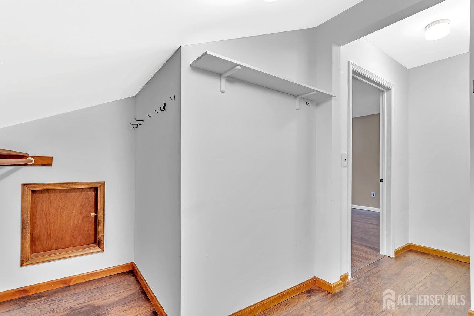12 Lisa Court | Old Bridge
Beautifully updated 2-bed, 2.5-bath END UNIT nestled in sought after Farrington Estates! From the moment you arrive, you'll feel right at home! Step into a bright eat in kitchen complete with a pantry. Down the hall you will find a large coat closet, an updated half bath with beautiful fixtures, and a one car garage featuring epoxied floor & new garage door! The large living space with open dining/ living room combo PLUS a den features a spectacular wood burning fireplace, a skylight, and lots of windows bringing in tons of natural sunlight! Sliders lead to your FULLY fenced private outdoor oasis with a concrete patio. Perfect for relaxing or entertaining guests. Spacious first floor bedroom with large closet and full bath attached! Convenient first floor laundry room featuring a 1.5 year old washer & dryer included! Upstairs you will find an oversized second bedroom suite with TWO large in closets and additional hideaway storage! Updated full bath with new vanity & fixtures completes the second level. Home has tons of storage space and updated ceiling fans & fixtures in every room! All you need to do is unpack & move in! You will not want to miss this one! Great location, low HOA fees, top rated schools, parks, close to train and park /ride! This one will not last! CJMLS 2602841R
